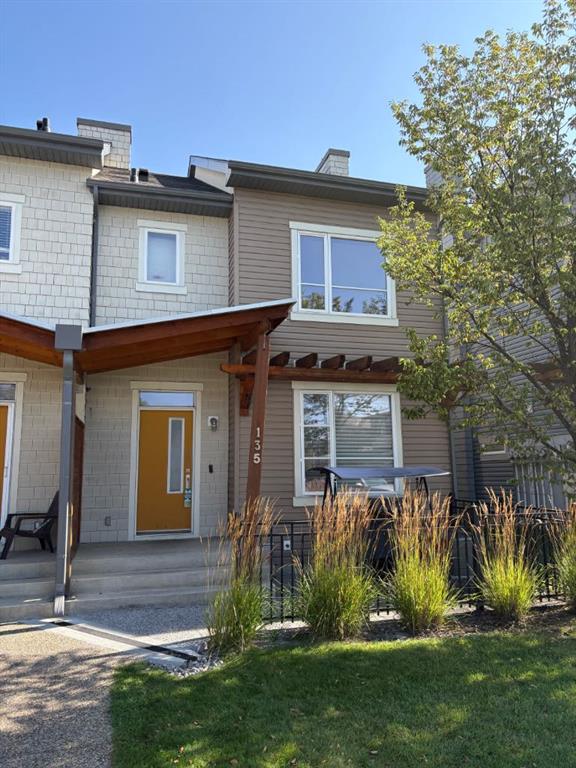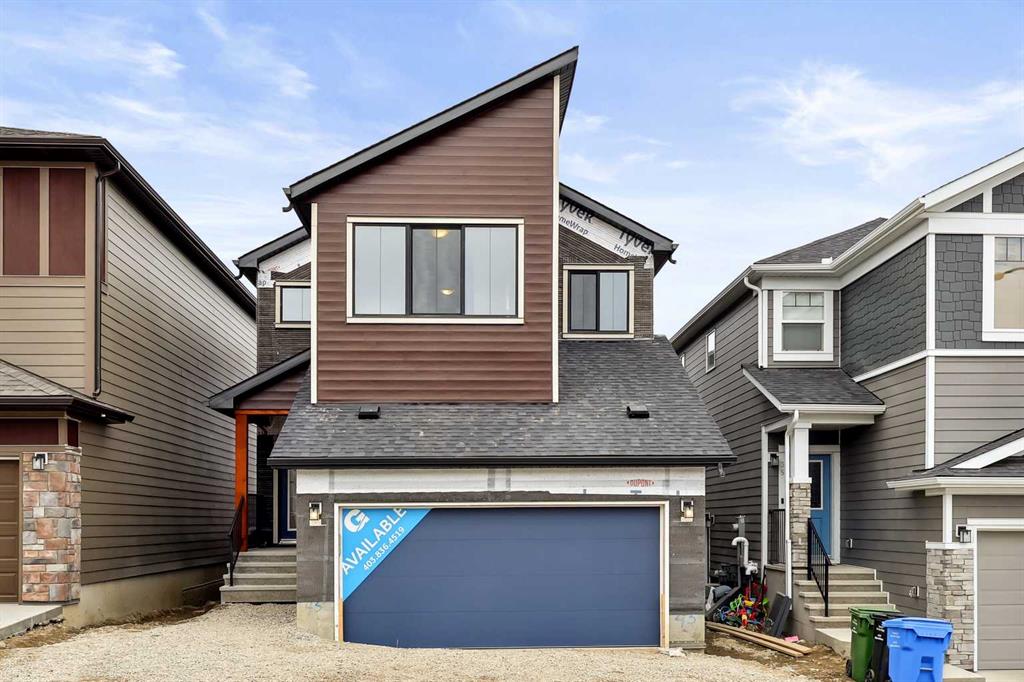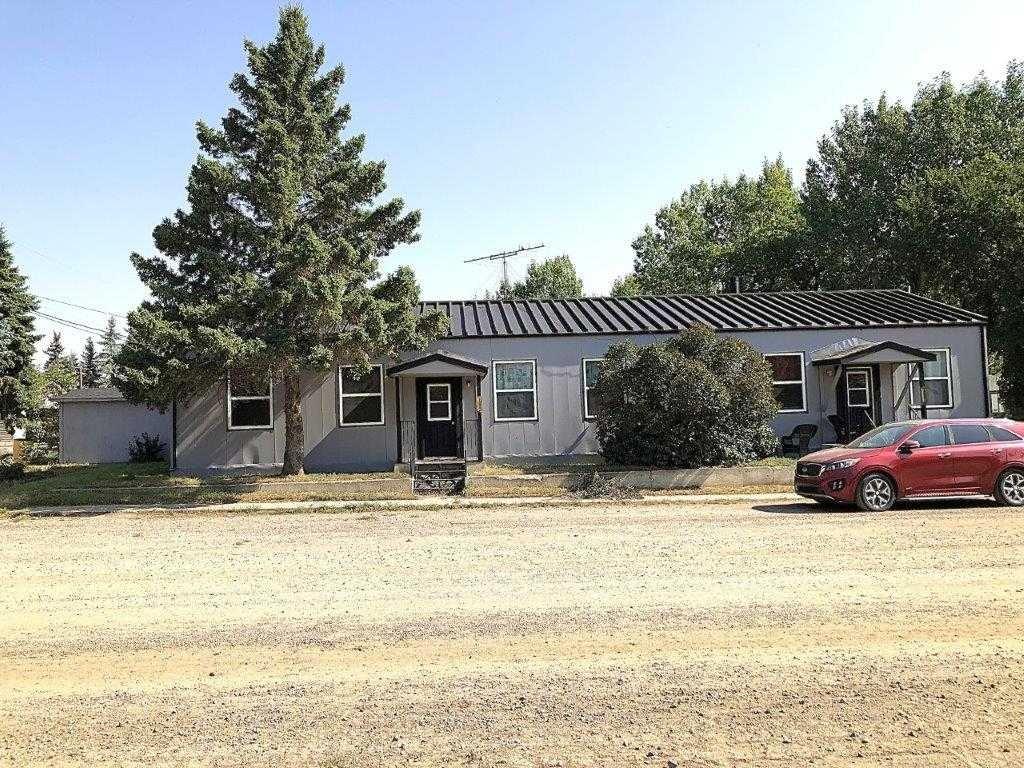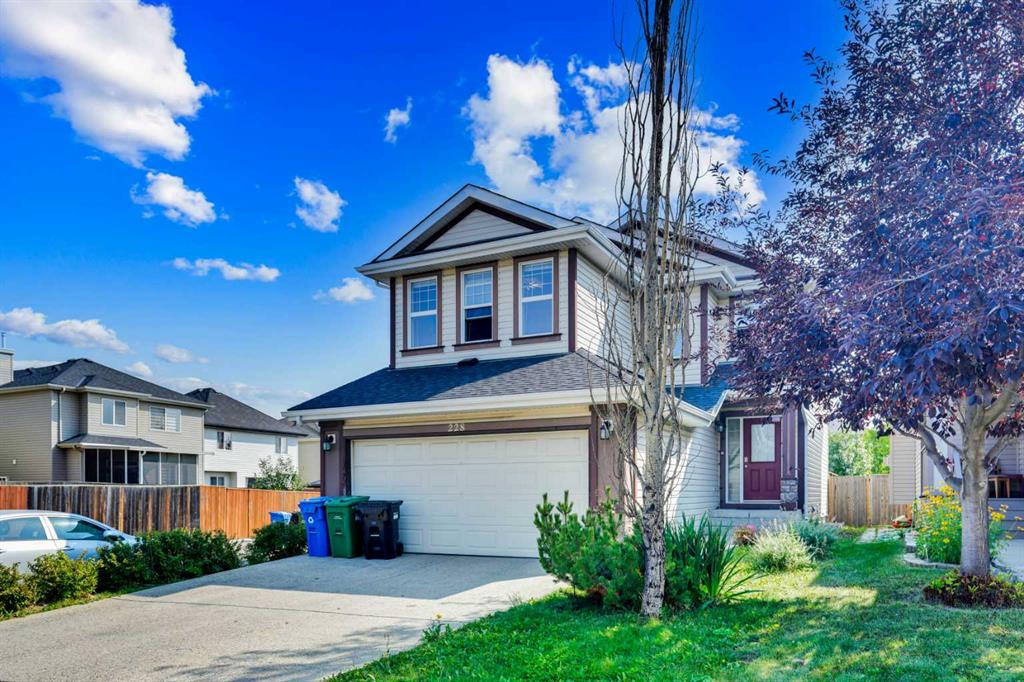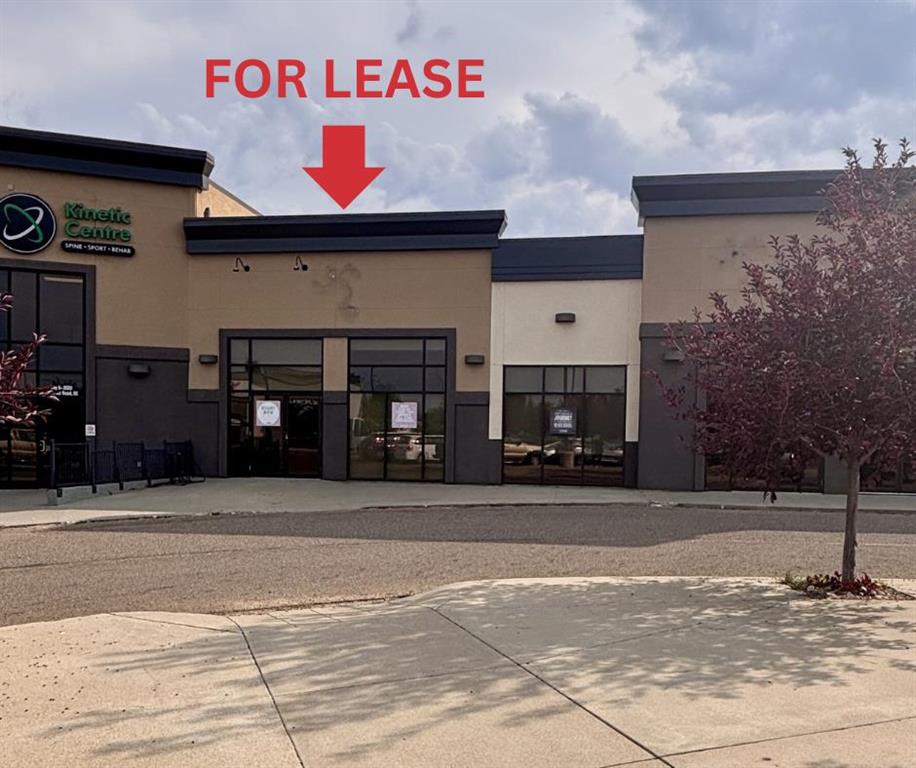43 Versant View SW, Calgary || $748,000
** Brand New, Move in Ready Home built by Genesis Homes ** The Whitlow is a beautifully appointed 3-bedroom, 2.5-bathroom home offering 2,317 sq. ft. of thoughtfully designed living space in the highly desirable new community of Vermillion Hill—and it\'s available for immediate possession. Perfect for families seeking space, function, and modern style, this upgraded home features a bright, open-concept main floor with a gourmet kitchen equipped with quartz or granite countertops, a premium KitchenAid gas range, a walk-through pantry, and a large island with flush eating bar—ideal for entertaining or everyday meals. The spacious dining area flows into a stunning great room featuring a sleek fireplace and an impressive open-to-above ceiling, adding natural light and architectural flair. At the front of the home, a versatile den offers the perfect space for a home office, study, or guest room. The oversized 20’ x 24’ double garage connects through a convenient mudroom, making daily routines easier than ever. Upstairs, the vaulted-ceiling primary bedroom is a true retreat with a walk-in closet and a spa-inspired ensuite. Two generously sized secondary bedrooms, an upper-floor laundry (with rough-in for a future sink), and a central bonus loft round out the second level, offering even more functional family space. Additional standout features include: Black exterior windows and doors, Spindle railing, 9’ foundation, Rear deck gas line, Smart home package for modern living convenience
Located in Calgary’s scenic Southwest, Vermillion Hill blends natural beauty with urban accessibility, making it a perfect place to call home.
Listing Brokerage: RE/MAX Crown










