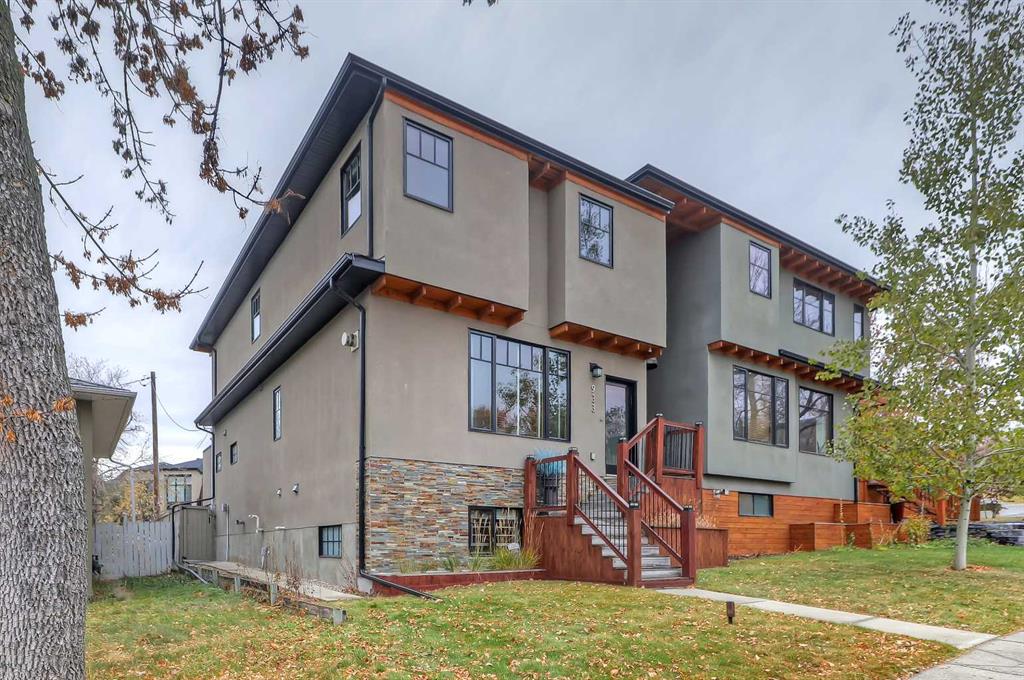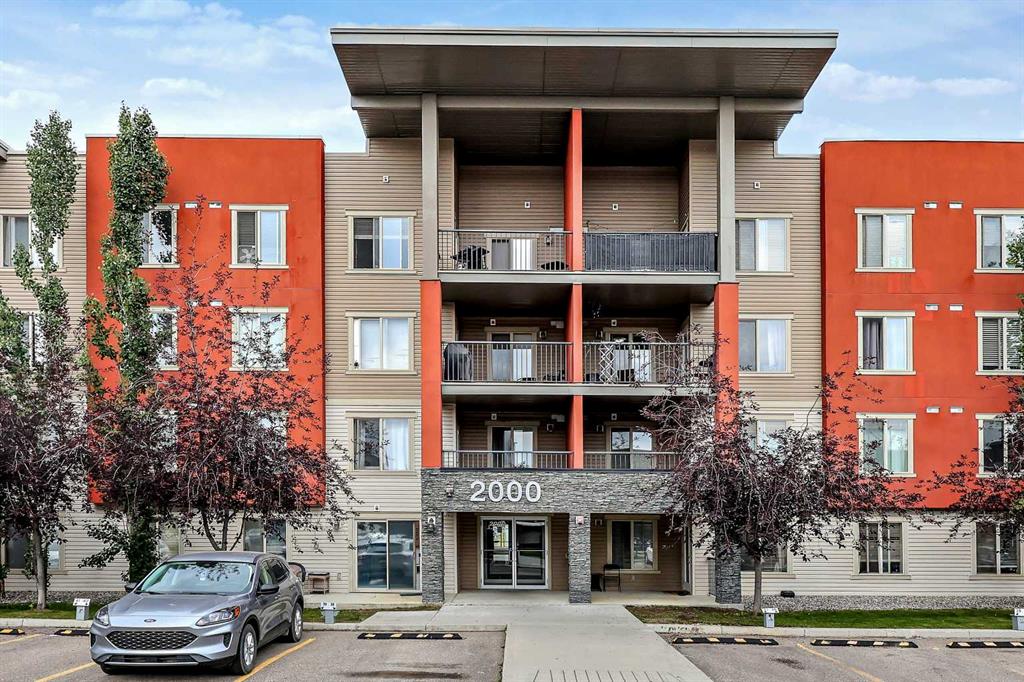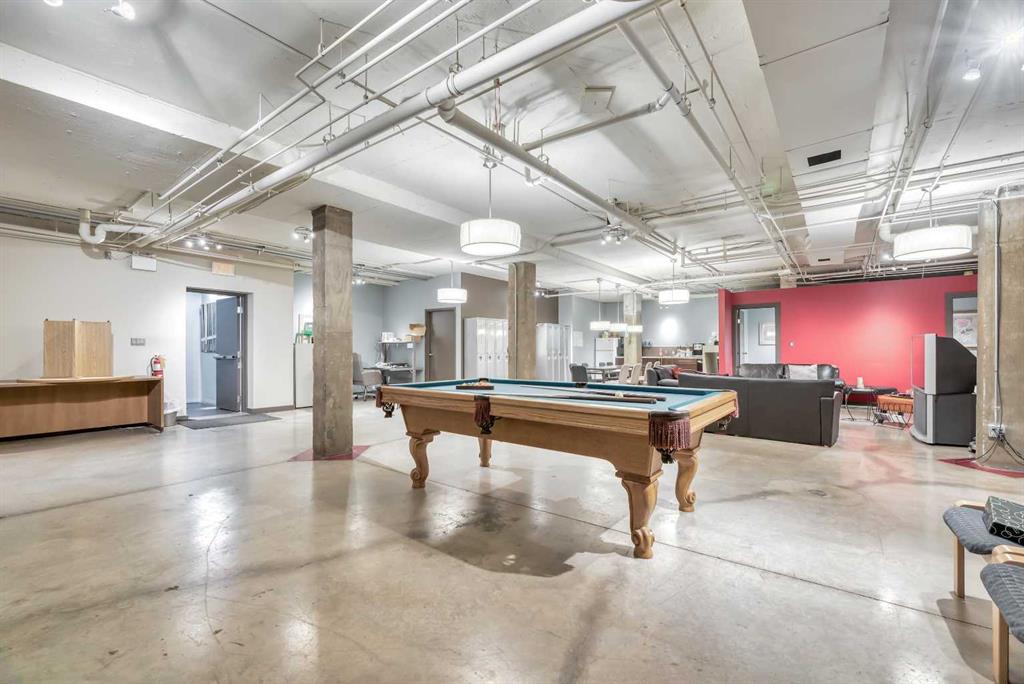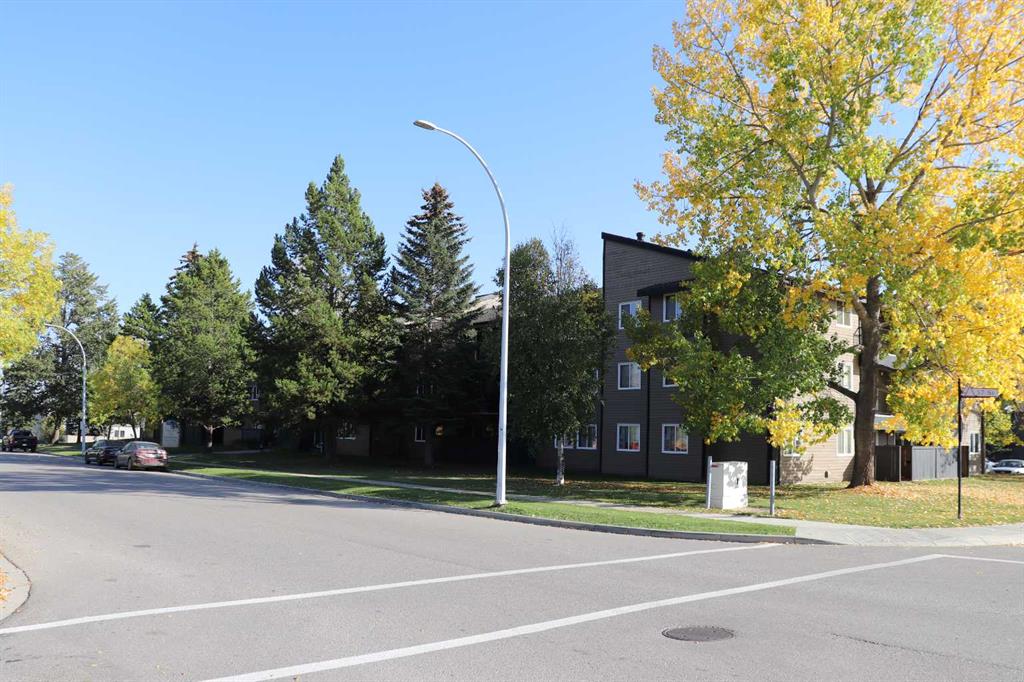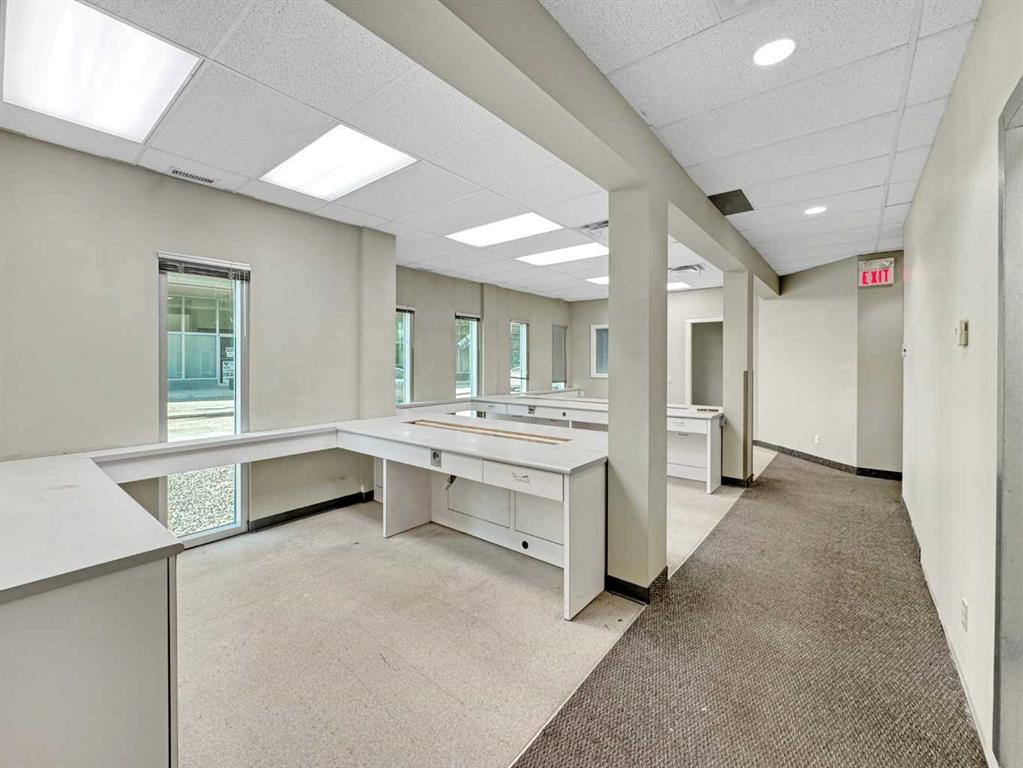933 29 Street NW, Calgary || $850,000
Unbeatable Price for this quick possession dream home! Spend the holidays and ring in the new year in your new home!* Presenting CANMORE IN THE CITY: This stunning custom-built home in the heart of Parkdale is located ACROSS from GREENSPACE and offers a perfect blend of MODERN MOUNTAIN design and rare upgrades like an ATTACHED HEATED DOUBLE GARAGE and ICF CONCRETE PARTY WALL. This home was completely custom-built, with numerous unique, high-end features that you don\'t see in todays newly-built homes due to rising costs and supply challenges, like gorgeous ACACIA HARDWOOD flooring, SOLID FIR DOORS, an open riser SOLID WOOD AND GLASS STAIRCASE with SOLID TIMER supports (easily a $16,000+ upgrade at todays cost), and a stunning WOOD STUMP PEDESTAL in the powder room, handcrafted from one of the original trees on this homesite to bring a little history. Open and bright throughout, the main floor features an inviting living room with cozy gas fireplace, and rear kitchen and dining opening to the WEST-FACING upper deck with stained WOOD PERGOLA and railing. The upgraded chef’s kitchen impresses with a walk-in pantry, custom SITE-BUILT CABINETRY with birch drawers, sleek glass tile backsplash, and CONCRETE/BUTCHER BLOCK counters. Premium DCS PROFESSIONAL SERIES appliances by Fisher Paykal include a 5-burner gas range and dual drawer dishwasher. A large kitchen island offers bar seating for entertaining.
Upstairs, 3 large bedrooms, 2 full baths, convenient laundry room, and HANDCRAFTED BARN DOOR features await. The generous primary suite has a walk-in closet, and a handcrafted barn door leading to a luxurious five-piece ensuite with DUAL SINKS, a FREESTANDING TUB, tiled glass STEAM SHOWER, and heated travertine tile floors. Fully developed lower level includes a recreation room with flex/gym space, 2-piece bath, and a tiled mudroom/foyer offering direct access to the HEATED ATTACHED DOUBLE GARAGE - an absolute dream in the cold winter months. Additional parking for 2 more vehicles can be found on the driveway, conveniently roughed in for a snow-melt system. Despite its mountain vibes, this home is perfectly located just minutes from the Bow River Pathway, the Foothills and Childrens Hospital, and downtown. Numerous transit options, the park pathway system, and quick access to main arteries make commuting to work and the mountains a breeze. VIEW MULTIMEDIA LINK FOR FULL DETAILS!
Listing Brokerage: RE/MAX House of Real Estate










