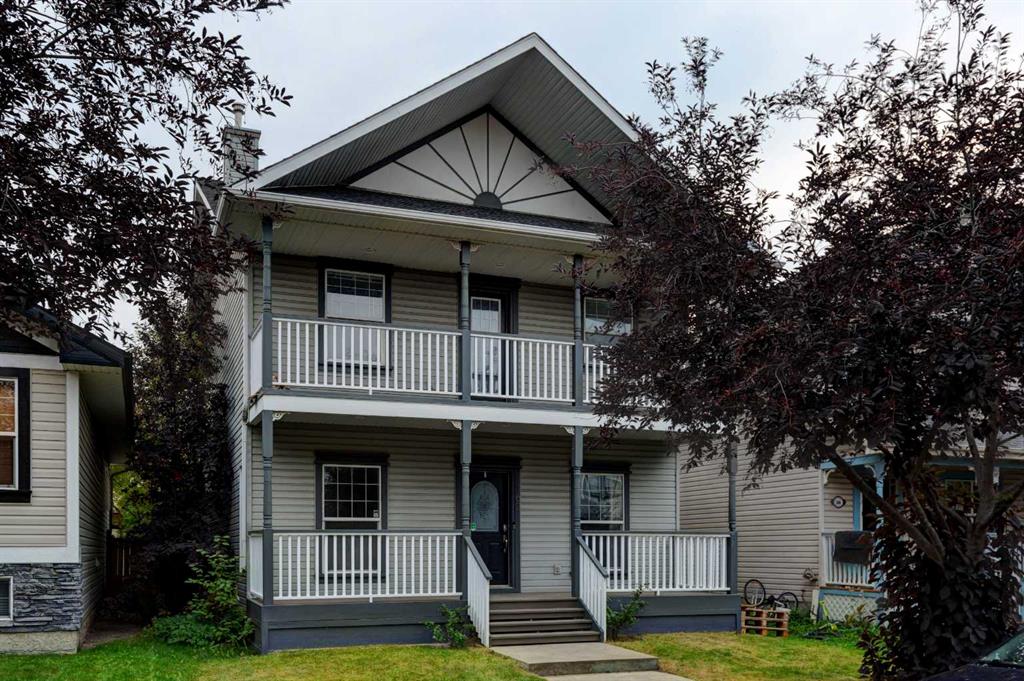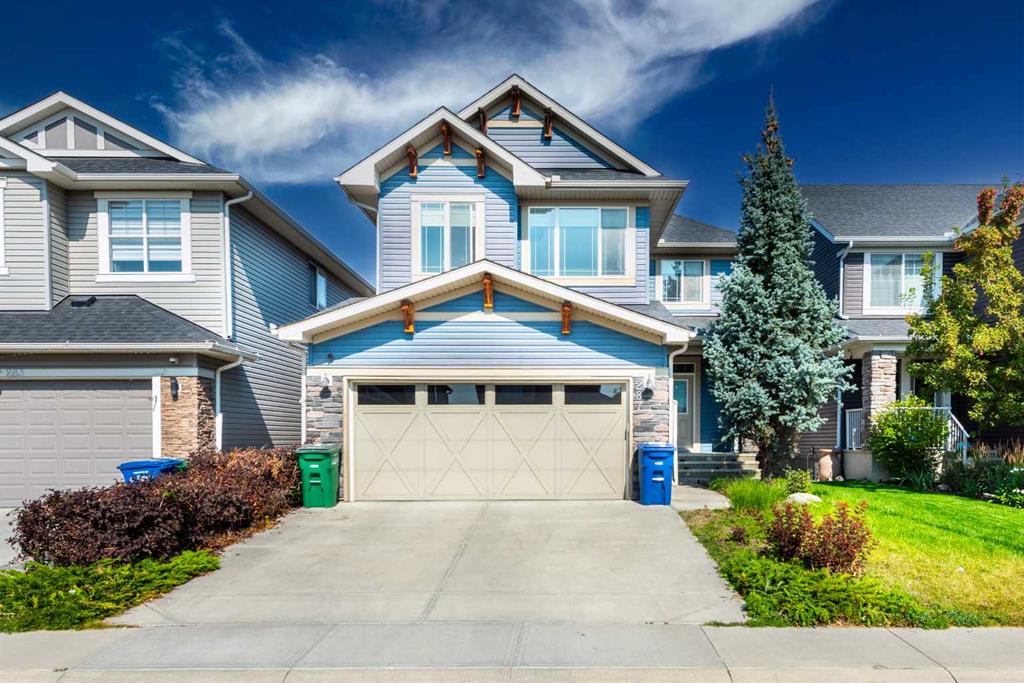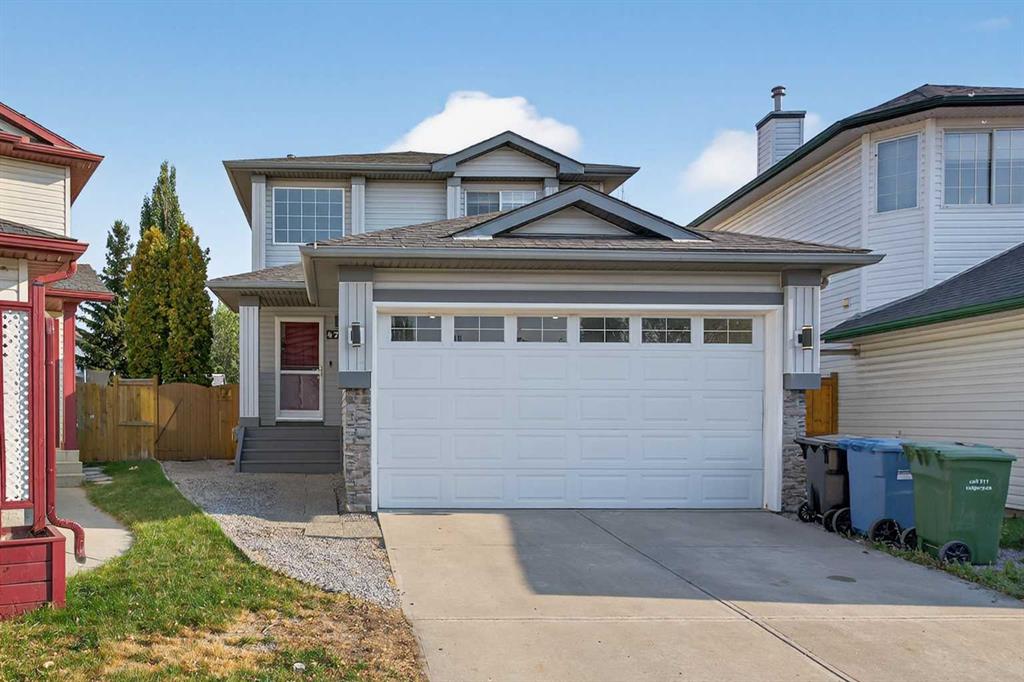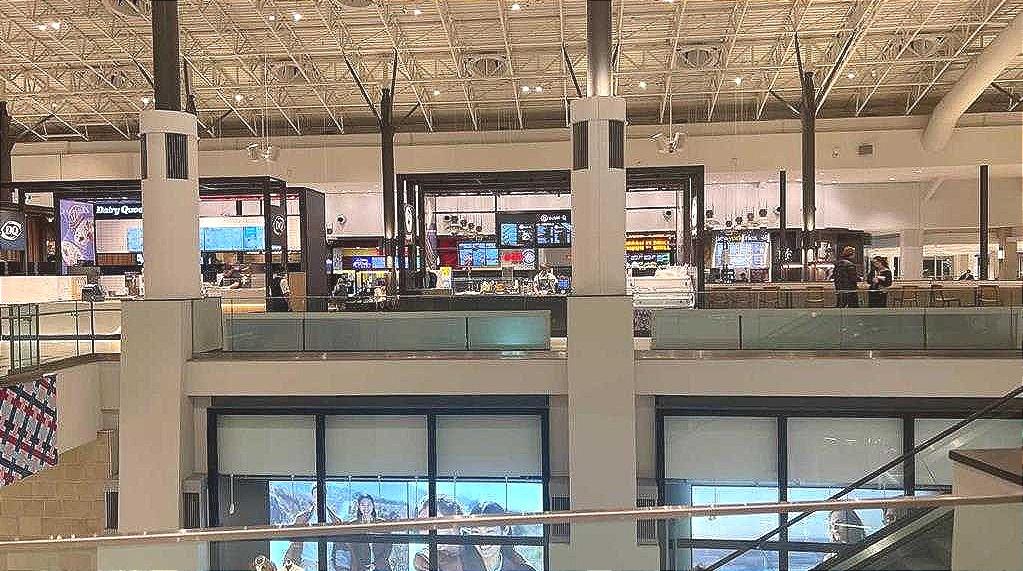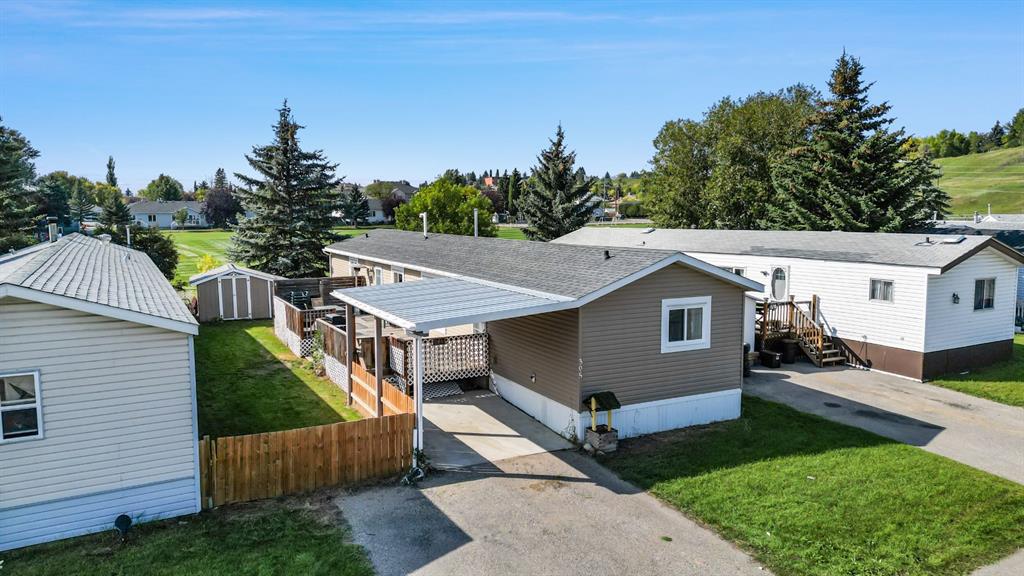47 Mt Apex Crescent SE, Calgary || $617,800
AWESOME PRICE on this beauty, look for the 3D iGuide Link/Floor Plans - RPR available too! GREAT combination for the perfect home: a private 6800+ square foot landscaped South pie lot, 2-tier deck, shed and treed garden beds, set in a quiet Crescent with double attached garage, almost 2350 sq.ft. developed, upgraded finishings, topped off with only 2 prior owners. Be part of Calgary\'s most popular vibrant quadrant: prime amenities, Ring Roads, Deerfoot, 130th Ave & 52nd Street SE accesses, and minutes to Mountain Park School, multiple shopping locales and the Bow River pathways!
This beautiful home starts with a vaulted foyer & closet, 2-piece bath, and laundry/mud area from the garage - convenience and efficiency at each entry. The hall passes a central Den/Flex, and goes into the unique sunken-living room with full-height fireplace wall, L-shaped kitchen/corner pantry with stainless appliances, and a spacious dining room, naturally lit by huge windows and modern lighting, and clean tile/laminate floors. Exit to the incredible deck, complete with built-in bench and privacy screening, for all-season enjoyment of the sun and Chinook weather.
Upstairs, two of the three bedrooms can hold full King-sized beds, dressers or wardrobes, and both have walk-in or step-in closets. There are two complete ensuite bathrooms - the second is split into a sink/wash room with tub/shower and toilet in their own space, between the 2nd and 3rd bedrooms, and a shared linen completes the floor.
Last, the finished basement layout has a pantry/canning storage, desk/study nook with built-in shelves, then - where the electrical room is - a rec/games area with window is partly separated from the theatre/media at the rear. Utility is laid out so a big hobby (or future guest bed) room with window is on one half, with tons of storage, and the furnace are by the stairs. A tankless/instant hot water heater increases efficiency, and there is nothing left out of this great home - but a new owner!
Listing Brokerage: CIR Realty










