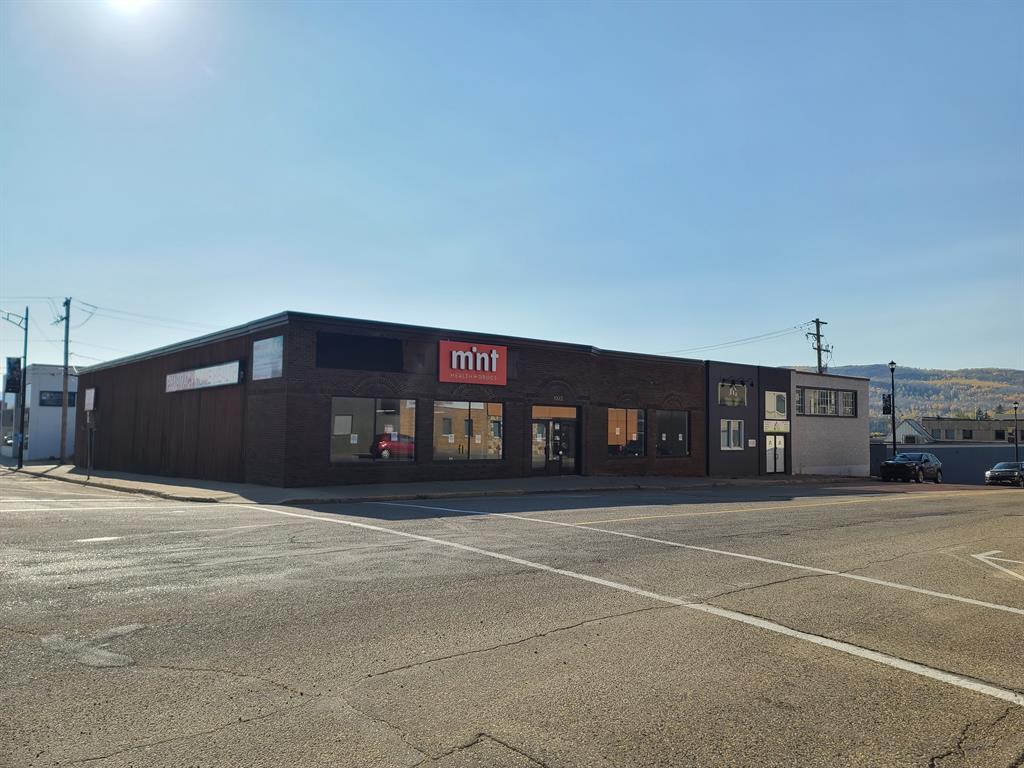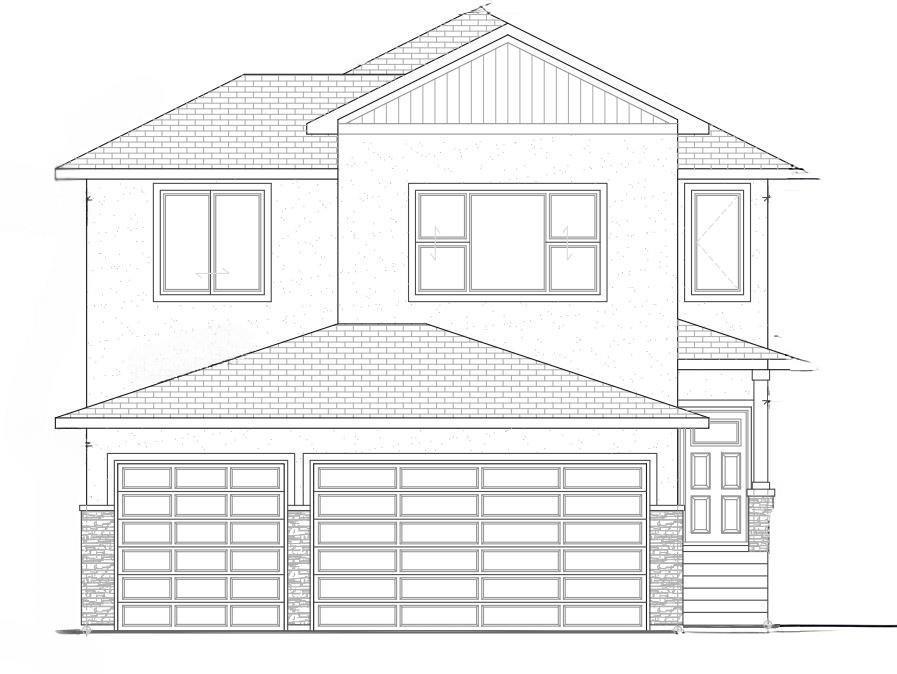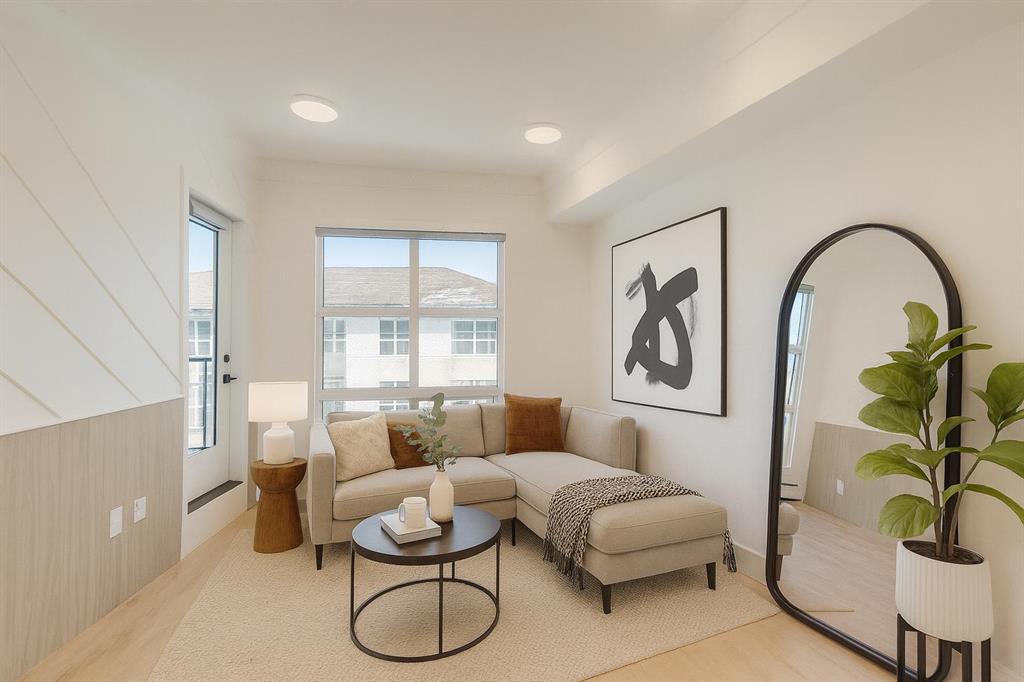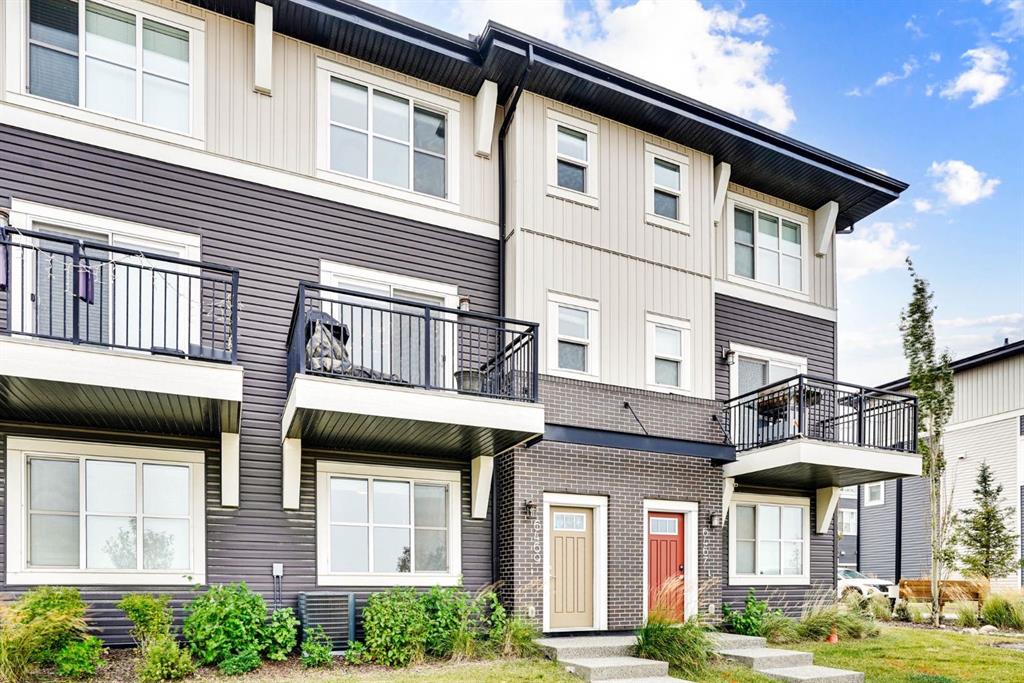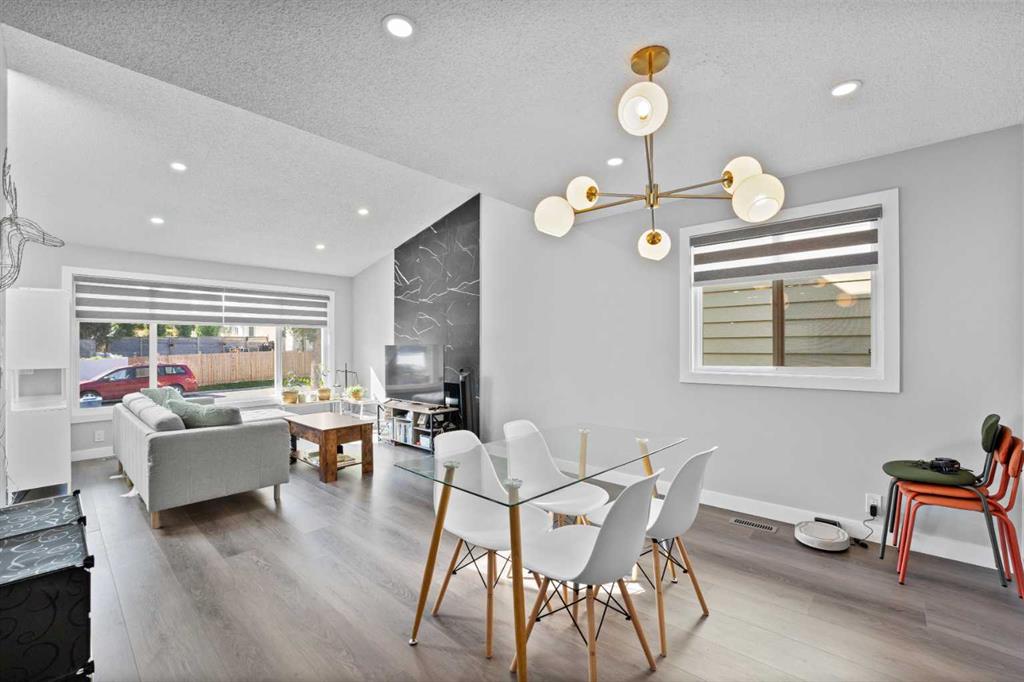214, 370 Dieppe Drive SW, Calgary || $350,000
Welcome to an exquisite 1-bedroom plus den condo in the sought-after community of Currie Barracks, where classic design meets modern comfort. Situated on the second floor of a quiet, upscale building, this home features a warm, airy color palette, thoughtfully curated finishes, and an inviting atmosphere perfect for professionals or anyone seeking refined, low-maintenance living.
Step into the building and you’re immediately greeted by a beautifully designed lobby area that sets the tone for the elegance and attention to detail carried throughout the rest of the property. It’s a welcoming space that reflects the quality and charm of the entire building.
Inside, you\'ll be greeted by vinyl plank flooring, 9-foot ceilings, and detailed crown mouldings that carry throughout the space. Wainscotting on crisp white walls adds architectural charm and elegance, while oversized windows invite natural light to flow into every corner.
The kitchen is the heart of this home, boasting a stunning waterfall-edge quartz island, premium stainless steel appliances, a built-in refrigerator and dishwasher, a gorgeous designer backsplash, and a sleek covered range hood — all combining to deliver both function and style. The open-concept layout seamlessly connects the kitchen to the living and dining areas, creating an ideal setting for entertaining or relaxing at home.
Off the main living space is a generous-sized primary bedroom, featuring large windows and a spacious closet. Just steps away, the four-piece bathroom is finished with beautiful modern touches, including elegant tile work and contemporary fixtures, offering a spa-like experience right at home.
A good-sized den or office space provides flexibility for working from home, reading, or hosting overnight guests.
Additional conveniences include in-unit laundry with built-in storage, rough-in for air conditioning, and one titled underground parking stall with pay-per-use EV charging stations, offering comfort and sustainability in equal measure.
The building is pet-friendly and permits short-term rentals, making it an ideal opportunity for both owners and investors. Whether you’re a first-time home buyer, an investor looking for a flexible income property, or a downsizer seeking elegant simplicity, this home offers exceptional value and style in a prime location.
Ideally located just minutes from Mount Royal University, Marda Loop, downtown Calgary, and some of the city’s best parks, shops, and cafés, this home also offers quick access to Crowchild Trail and Glenmore Trail, making commuting or exploring the city a breeze.
Don’t miss your chance to own this stunning home — book your private showing today!
Listing Brokerage: The Real Estate District










