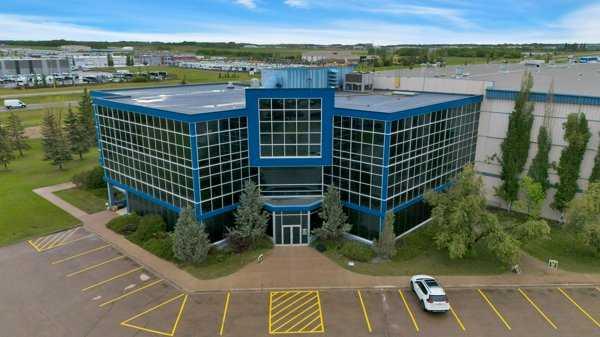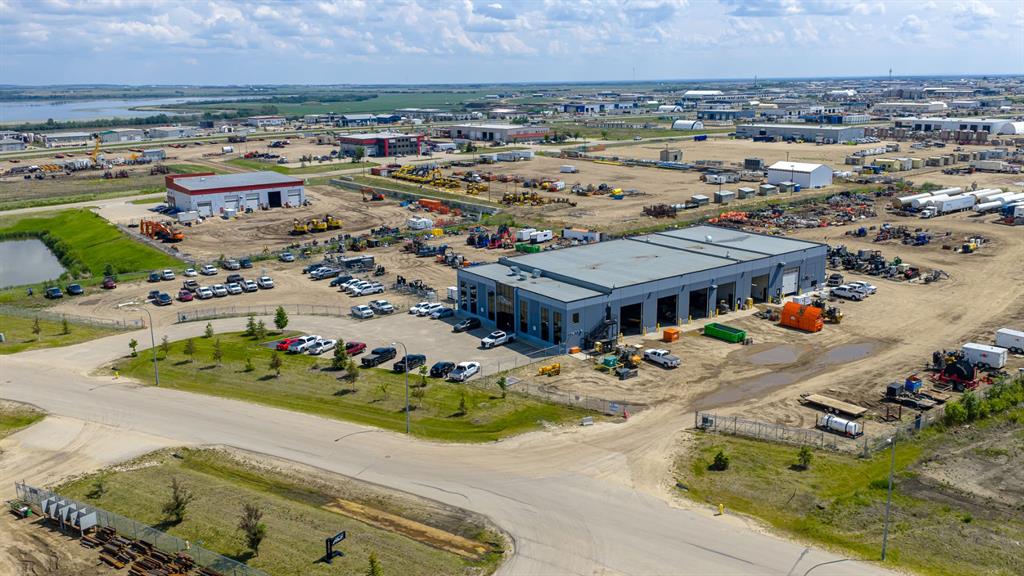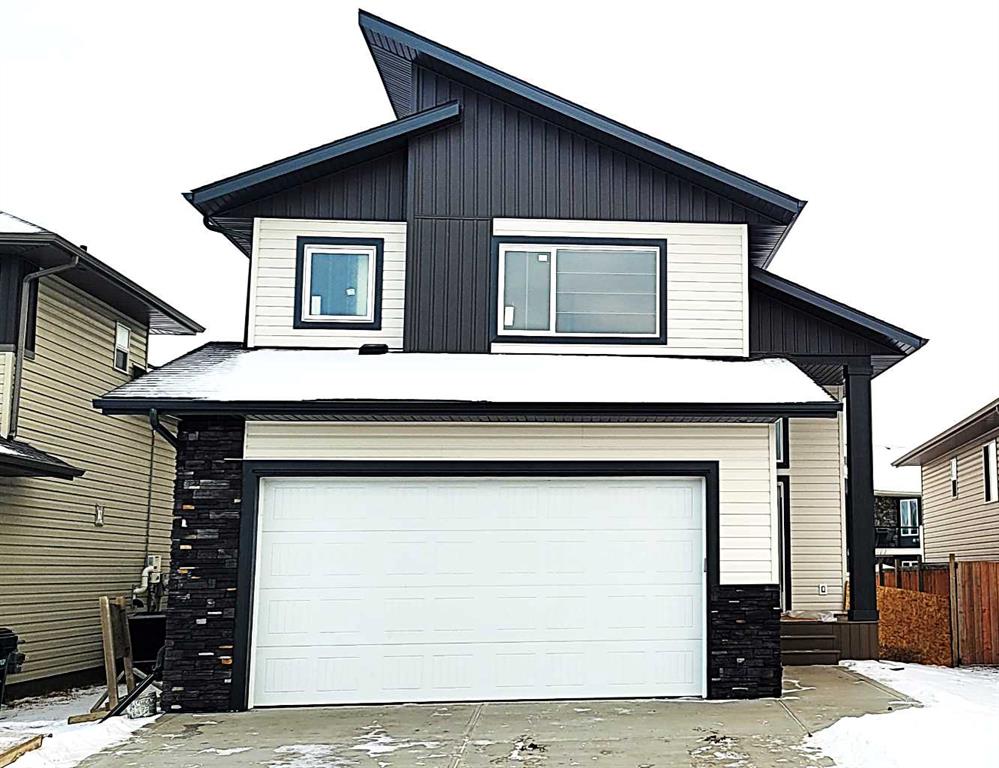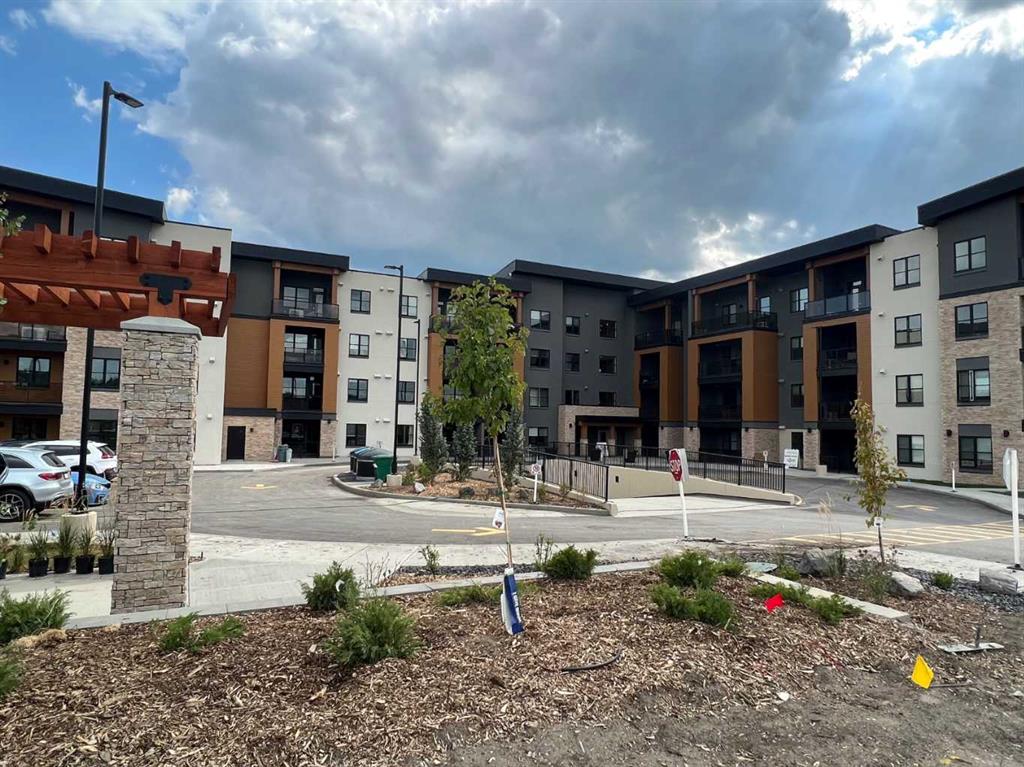110, 8355 19 Avenue SW, Calgary || $479,000
Click brochure link for more details. ASPEN LUXURY LIFESTYLE: BRAND NEW, EXECUTIVE 2 bedroom MASTER BEDROOM CONDO 5-MIN WALK TO ASPEN LANDING! The Property: 85th & Park (Springbank Hill/Aspen) This is a perfect blend of luxury, convenience, and brand new construction. Welcome to 85th & Park, the prestigious, immaculately designed boutique condo built in 2023. This executive upgraded, south facing unit offers an unparalleled lifestyle in one of Calgary\'s most sought after west side locations.
Unit Highlights: Elevated Living (833 Sq Ft) bright and sunny with custom blinds throughout!
• Dual Master Beds: One of the building\'s best 2 bedroom layouts! Features two primary bedrooms located on opposite sides for ultimate privacy, each complete with its own private full bathroom.
• Sun drenched & serene highly desirable sunny south facing exposure ensures your home is bright, peaceful, and filled with natural light all day long. Enjoy your inviting spacious balcony with natural gas hookup.
• Chef ready kitchen: Spacious open concept living area featuring stunning quartz countertops and upgraded kitchen cabinetry.
• Premium comfort: Enjoy year round perfect temperatures with in floor heating and air conditioning.
• First floor convenience, top tier security: No waiting for elevators! Enjoy easy access with the security of a higher first floor, as the building\'s unique slope places this unit one story up at the rear for ultimate peace of mind.
• Includes: In-suite laundry and one underground, heated, assigned parking stall.
The Location: Unbeatable Convenience & Nature
• Walk everywhere: Just a short 5 minute walk to Aspen Landing, offering upscale dining, boutique shopping, and essential amenities.
• Nature at your door: Step outside to beautiful ravines and trails perfect for walking, running, and cycling.
• Effortless commute: Quick access to the 69th Street LRT station and only a 10 minute drive to Downtown Calgary.
• Mountain Gateway: You are only 45 minutes to an hour away from the majestic beauty of Kananaskis, Canmore, and Banff, ideal for weekend escapes!
This is more than a condo; it\'s a secure, upscale lifestyle ready for immediate occupancy. With low condo fees covering your heat and hot water, this is incredible value in a premier community.
Listing Brokerage: Honestdoor Inc.




















