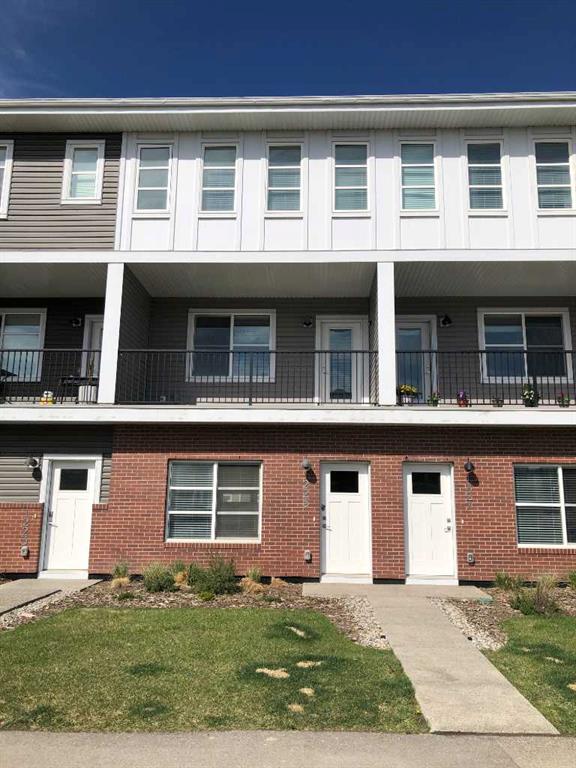3302, 8500 19 Avenue SE, Calgary || $289,900
Welcome to this brand-new contemporary condo in the heart of East Hills Crossing, where sophisticated style meets effortless urban living. This thoughtfully designed 642 sq. ft. residence maximizes every inch of space, blending high-quality finishes with a functional layout that feels both airy and expansive. Upon entering, you are greeted by a bright and inviting ambiance defined by a neutral color palette and warm luxury vinyl plank flooring. The heart of the home is a stunning kitchen, where sleek quartz countertops and a dedicated breakfast bar provide the perfect setting for morning coffee or evening entertaining. The kitchen flows seamlessly into the open-concept dining and living area, fully equipped with a premium stainless steel appliance package. From the living room, step out onto your private, covered balcony—a perfect retreat for enjoying the fresh air regardless of the season. The primary suite serves as a true sanctuary, featuring an oversized walk-in closet and a luxurious four-piece ensuite complete with a deep bath for ultimate relaxation. The second bedroom is generously sized and versatile, ideal for a guest room or a home office, and is conveniently located near the main three-piece bathroom, which boasts a large walk-in shower. Modern convenience is integrated throughout, with a dedicated in-suite laundry and storage room, along with a titled underground parking stall to keep your vehicle secure and warm. Beyond the unit, the building offers exceptional lifestyle amenities, including a vibrant rooftop patio and communal gathering spaces designed for socializing with neighbors. Located directly across from East Hills Shopping Centre, you are steps away from groceries, dining, entertainment, and everyday essentials. Whether you are a first-time homebuyer, a savvy investor, or looking to downsize into a vibrant, up-and-coming community, this condo offers unparalleled convenience and modern charm. Don’t miss your chance to experience East Hills living—book your showing today!
Listing Brokerage: CIR Realty




















