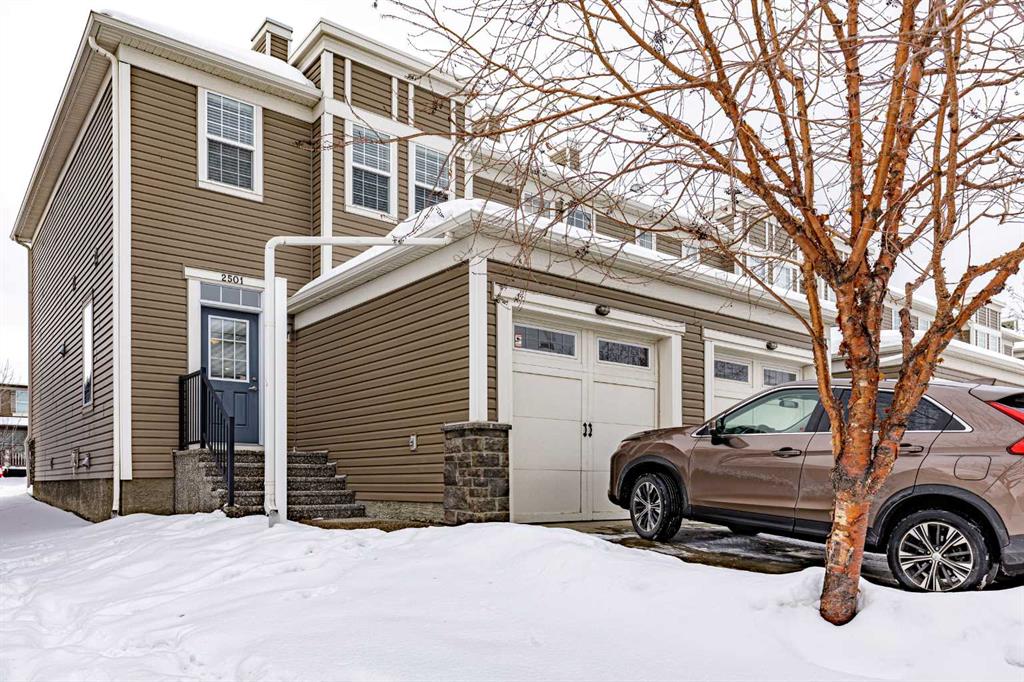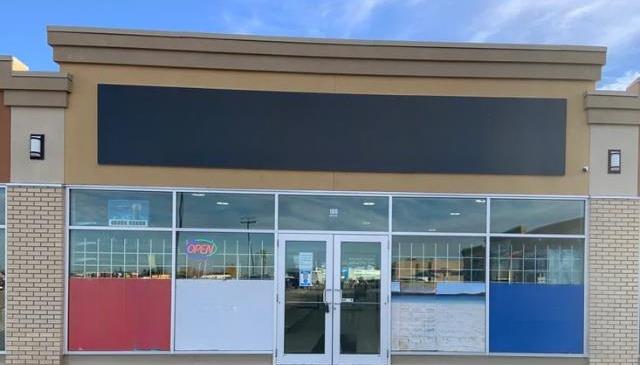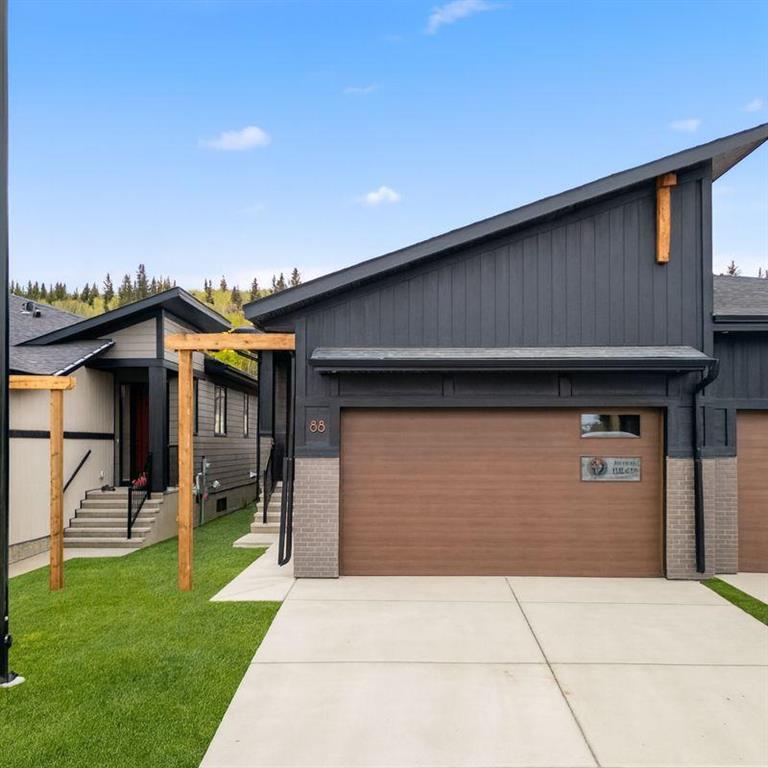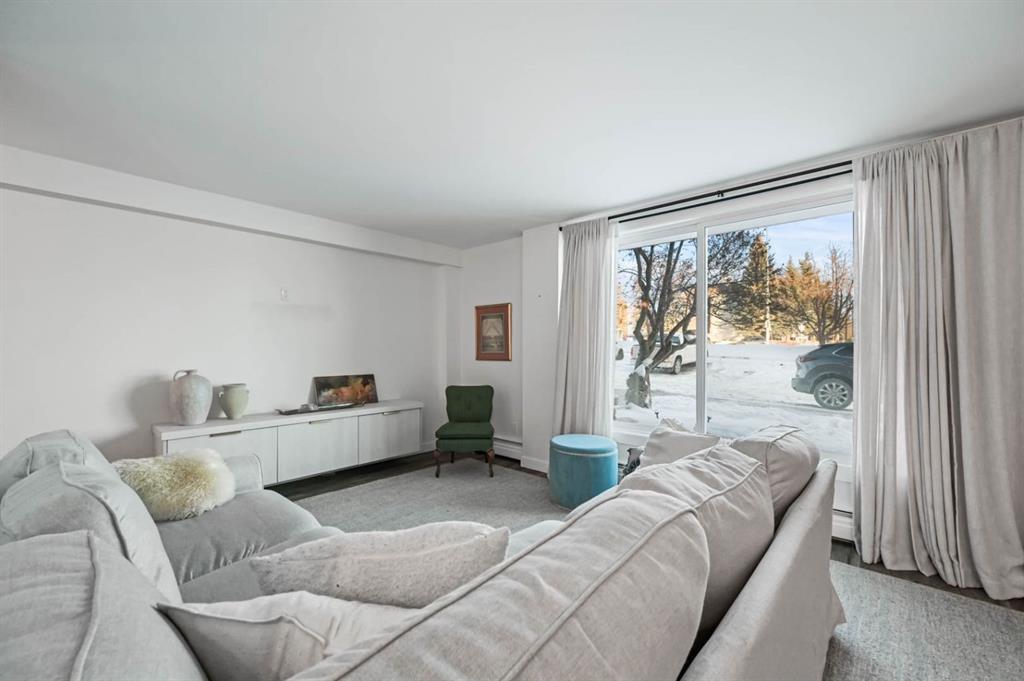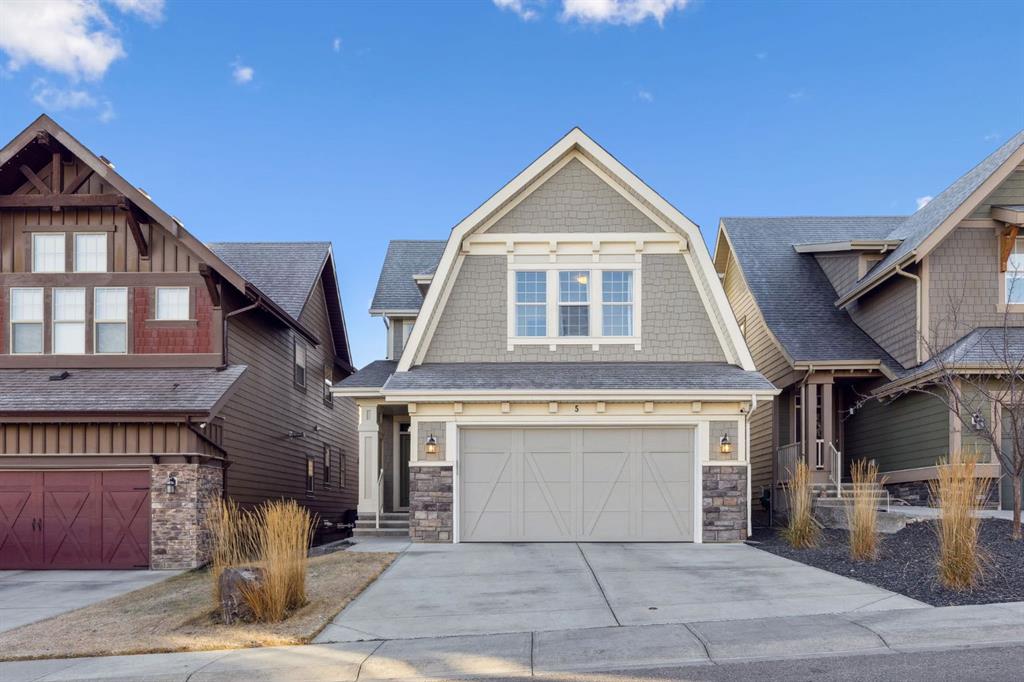102, 315 Heritage Drive SE, Calgary || $229,900
Welcome to this well-maintained and competitively priced two-bedroom condo offering over 809 sq. ft. of comfortable living space at the popular Village Green complex. The unit benefits from extensive exterior upgrades completed in 2017, including a new roof, windows, doors, and siding, giving the building a fresh, modern look and added value. Inside, the interior finishes have been completely updated. Laminate flooring throughput, ceramic tiles in bathroom, custom closets, updated lighting & plumbing fixtures. The layout is thoughtfully designed with a separate bedroom wing for added privacy, along with full-sized dining and living areas that make the home feel spacious and inviting. The modern kitchen features stainless steel appliances, quarts countertops, along with quarts backsplash and ample cabinetry, making it both functional and stylish. Dining room offers custom built-ins for extra added storage & countertop space. Both bedrooms include custom built-in closets offering convenience and storage. The unit also includes two separate entries, adding convenience and privacy for residents. Located in a desirable area with easy access to public transportation, the C-Train line, Heritage Drive, MacLeod Trail, and Blackfoot Trail, this condo is close to everything you need—shopping, schools, parks, and more. Whether you’re looking to invest or purchase your first home, this is a fantastic opportunity to own a stylish, move-in-ready condo in a well-managed complex.
Listing Brokerage: RE/MAX Real Estate (Mountain View)










