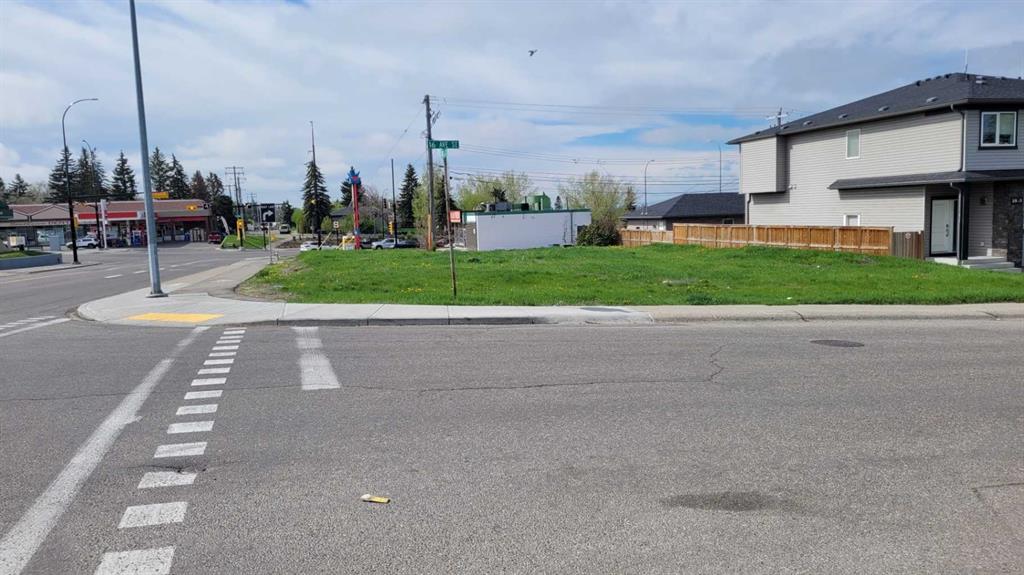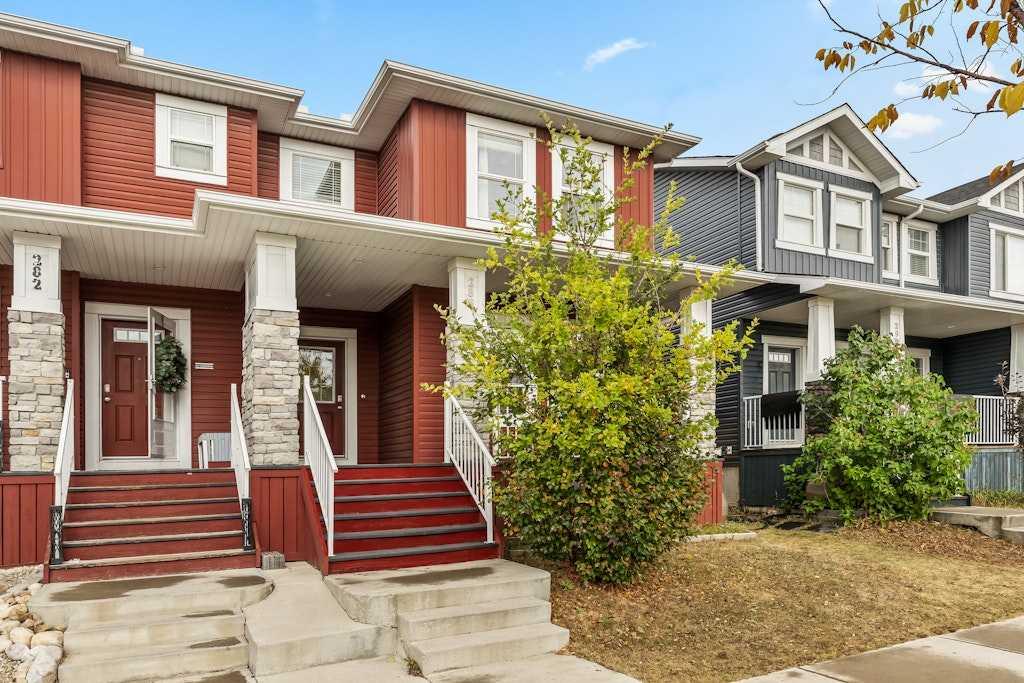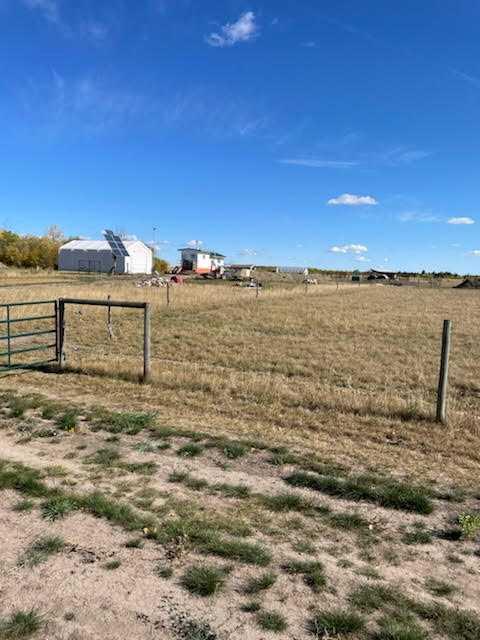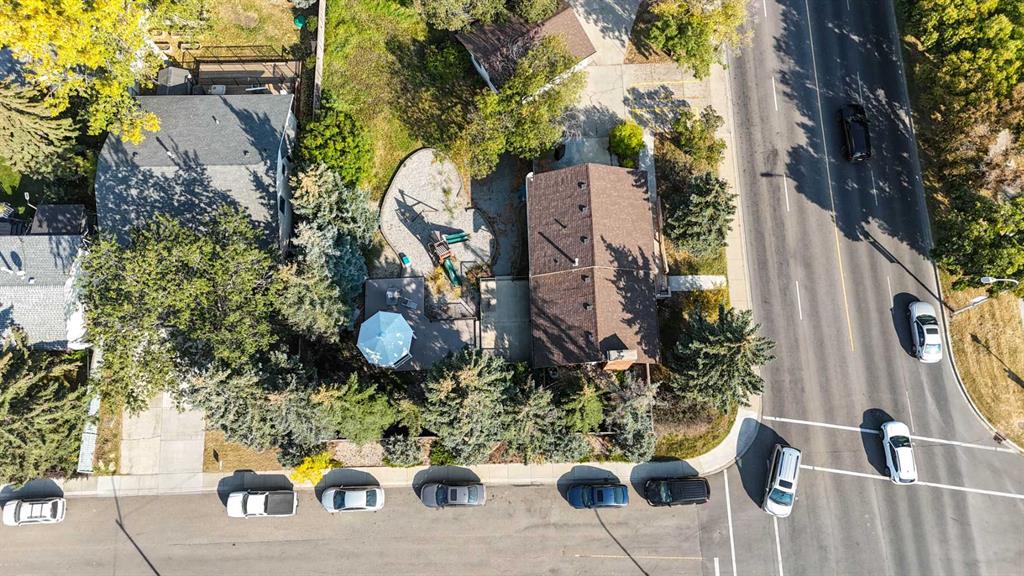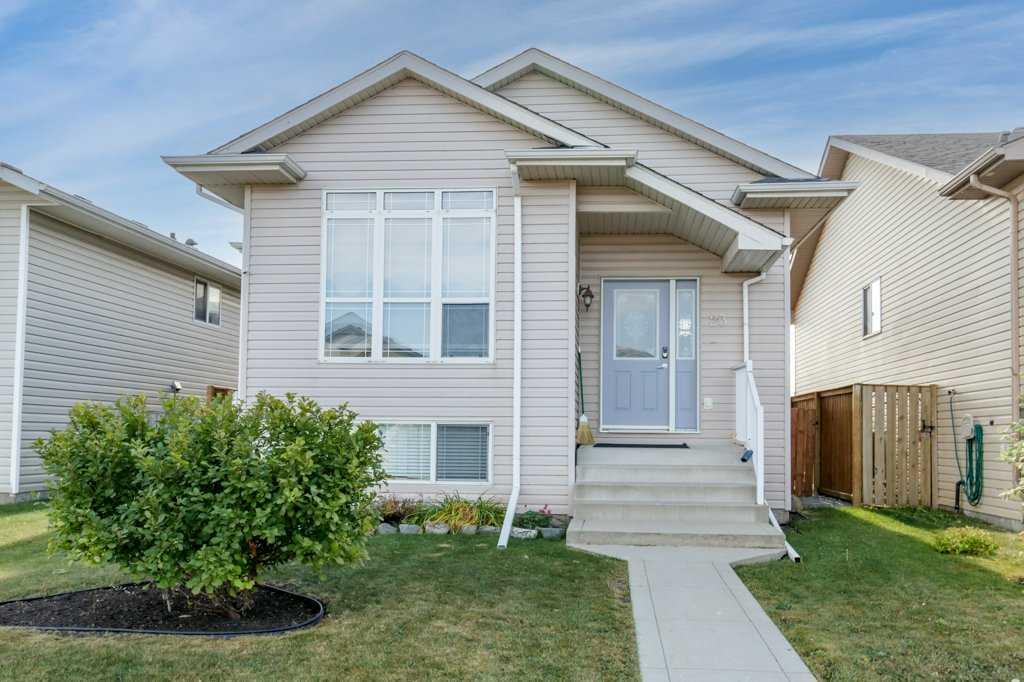286 Redstone Drive NE, Calgary || $524,900
This beautifully maintained semi-detached home is fully move-in ready and just minutes from countless amenities. Located in the desirable community of Redstone, this ideally situated property offers 3 bedrooms and 2.5 bathrooms, perfectly balancing style and functionality. It’s an excellent fit for a young couple, investor, or professional looking for both comfort and convenience. At the front entry, a covered porch provides the perfect spot to enjoy your morning coffee or tea. Inside, the main level features an open-concept layout with 9-foot ceilings and rich hardwood flooring flowing throughout the main living areas. The spacious front living room features a wall of south-facing windows, filling the home with natural light from morning to evening. The kitchen is thoughtfully positioned between the dining and living areas, making it ideal for entertaining guests or keeping an eye on young children. The timeless kitchen includes rich wood cabinetry with crown moulding, granite countertops, a subway tile backsplash, a suite of stainless-steel appliances, a large island, and a spacious pantry. At the rear of the home, the dining room overlooks the deck and backyard, offering ample space to host large dinners. A 2-piece powder room and a convenient rear mudroom complete the main level. Upstairs, the home features 3 bedrooms and 2 full bathrooms. The generous primary suite is complete with a 3-piece ensuite featuring a walk-in shower, as well as a large walk-in closet. Two additional bedrooms, a full bathroom, and an upper-level laundry area provide added comfort and functionality for daily living. The lower level offers endless potential for future development, with space for a 4th bedroom, family room, and bathroom. The private backyard is fully fenced and landscaped, providing plenty of green space for family enjoyment. A large deck offers the perfect setting for summer barbecues and entertaining. Completing the property is a brand-new double garage (2025), accessed by a paved alleyway, ensuring vehicles and belongings remain clean and secure year-round. This well-cared-for home has also received a full exterior update in 2025, including new siding, roof, fascia, and eaves, offering peace of mind for years to come. With possession available before the end of the year, this property is ready to welcome its next owners.
Listing Brokerage: Charles










