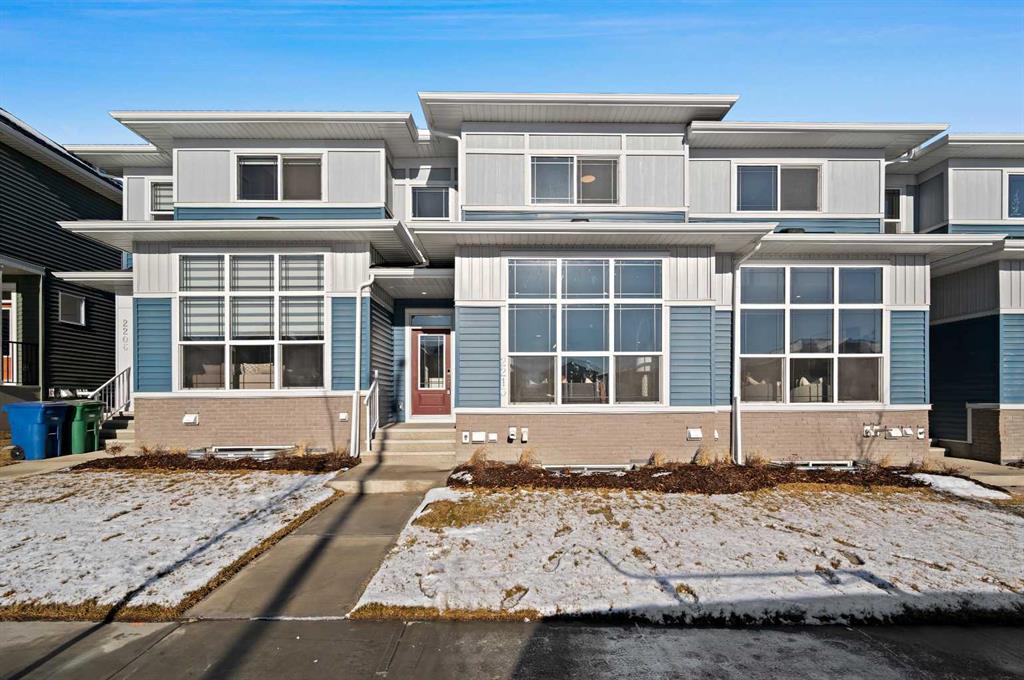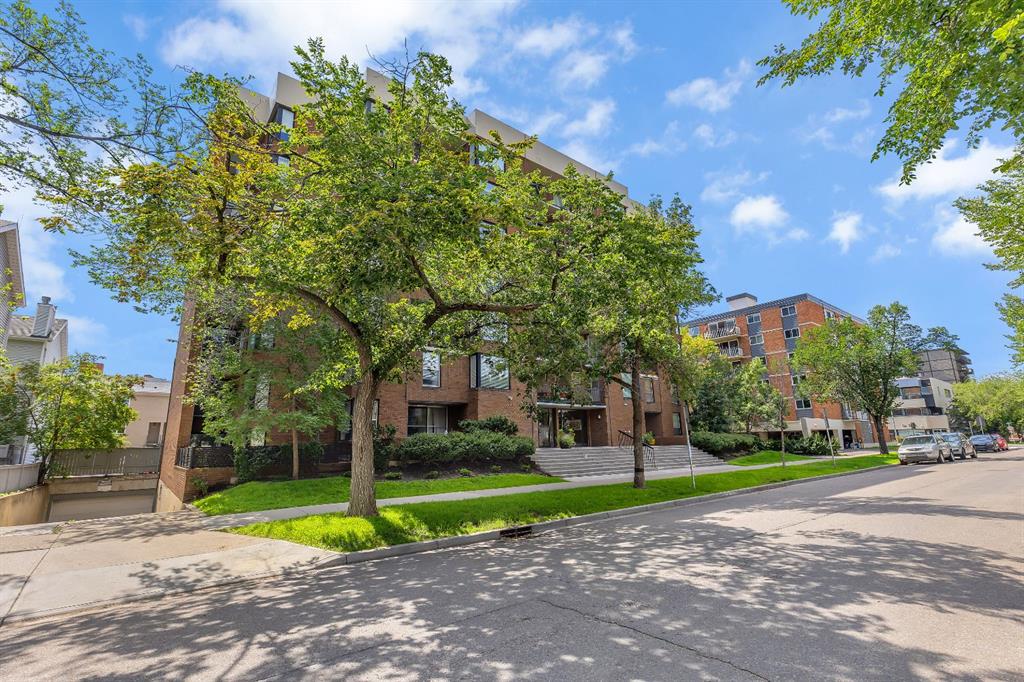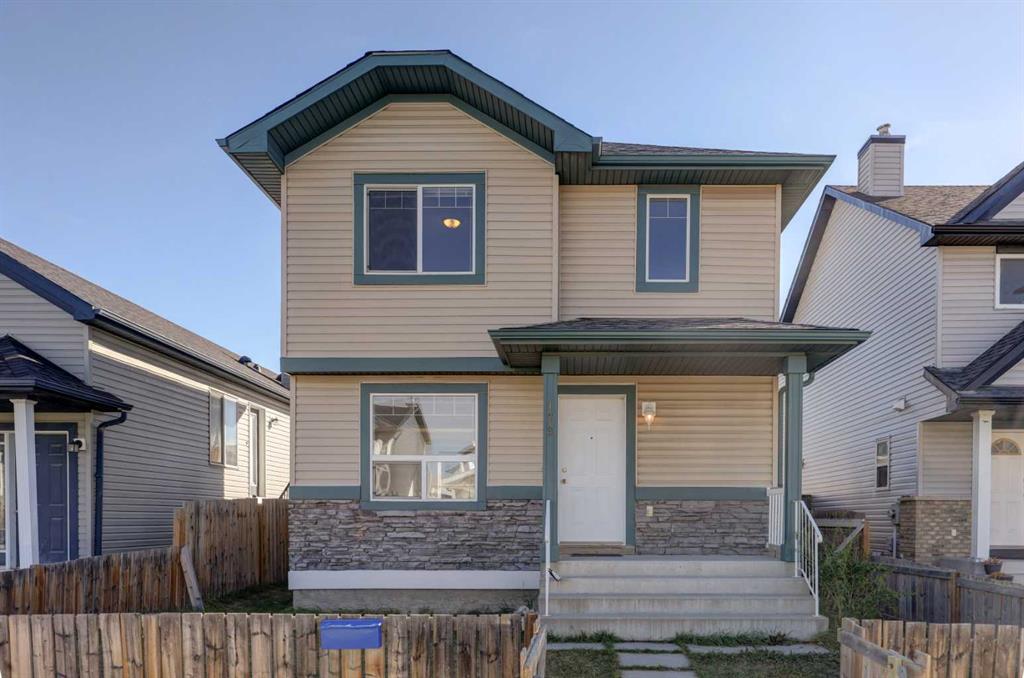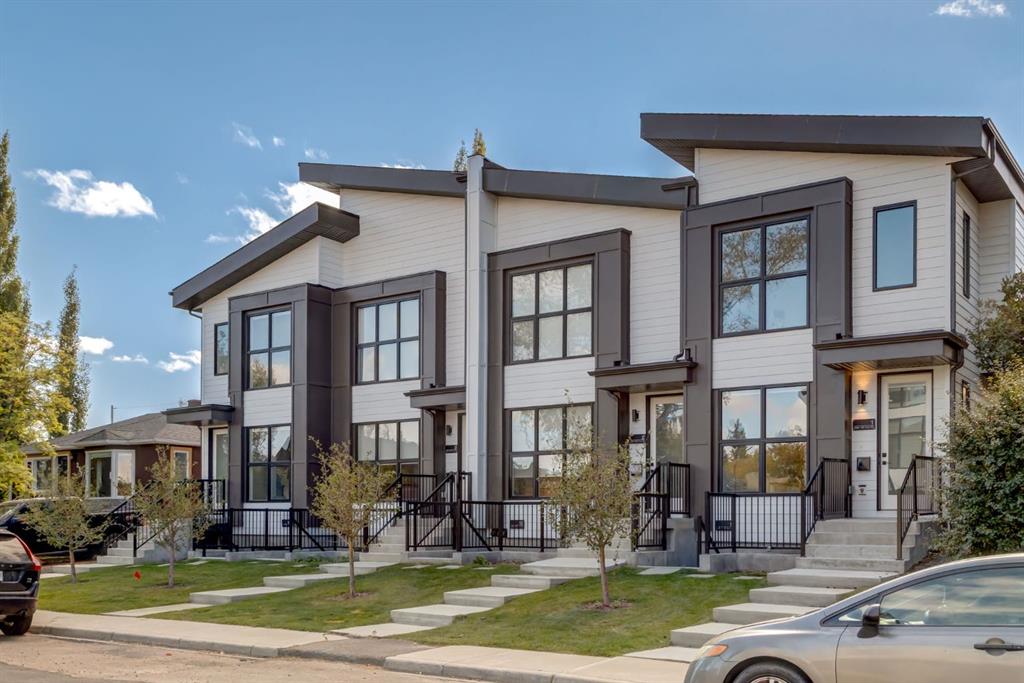2210 Bayview Drive SW, Airdrie || $479,900
Genesis Builders introduces the Eli - a luxury street-side luxury townhome with NO CONDO FEES! The Eli townhome features an attached double garage and a rooftop patio, offering low-maintenance living. The thoughtfully designed home offers almost 1600 sq ft. plus an unfinished basement with 9-foot ceilings, ready for your ideas. Large windows and soaring ceilings on the main floor let natural light fill the open-concept living space. The chef-inspired kitchen features sleek cabinetry and stone countertops and is well-equipped with stainless-steel appliances. The kitchen is tucked away yet still feels open and inviting, providing ample room for activities in the open-concept dining and living room. A floor-to-ceiling tiled fireplace is the living room\'s focal point. Complementing the main floor is a convenient half bath, storage, and access to the attached double garage, which is large enough for a truck. Venturing upstairs, you will find a spacious primary retreat with a spa-like ensuite featuring a shower, his-and-hers sinks, and a walk-in closet. Two additional bedrooms, a full bathroom, a flex room, a 4-piece bathroom, and laundry facilities complete the upper level. Enjoy spending time on your upper rooftop patio, situated above the garage, which is an excellent space for entertaining. Bayview is a beautiful community with parks, benches and pathways that meander throughout the community and along the canals. Kids and adults alike will enjoy the outdoor basketball nets, gym, amphitheatre, and tennis courts, which will convert into a skating rink in the winter. Come and see for yourself all the amenities the community has to offer!
Listing Brokerage: LPT Realty




















