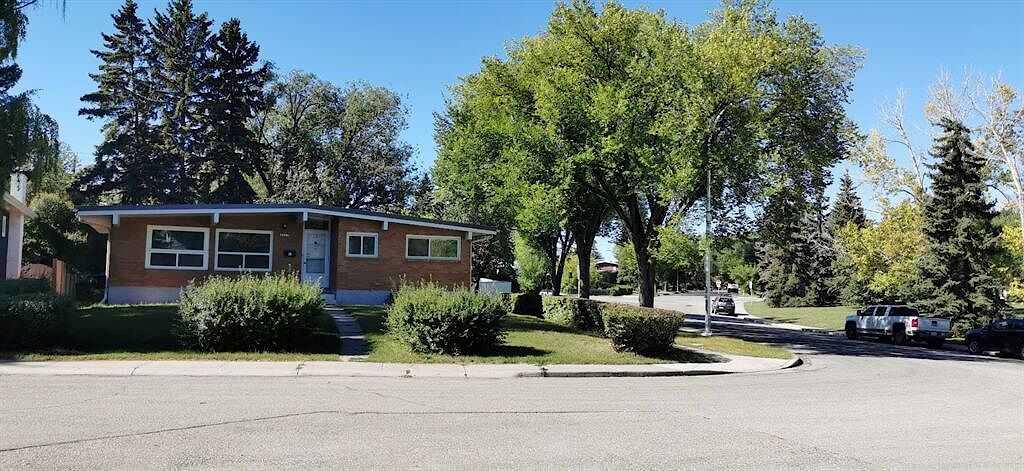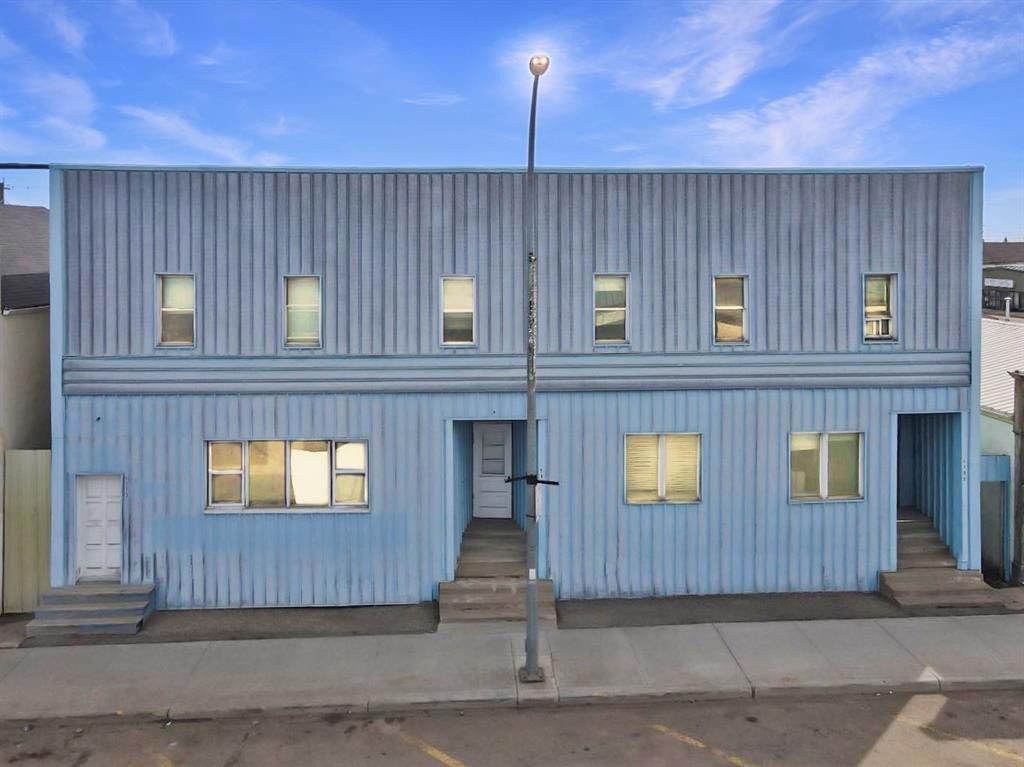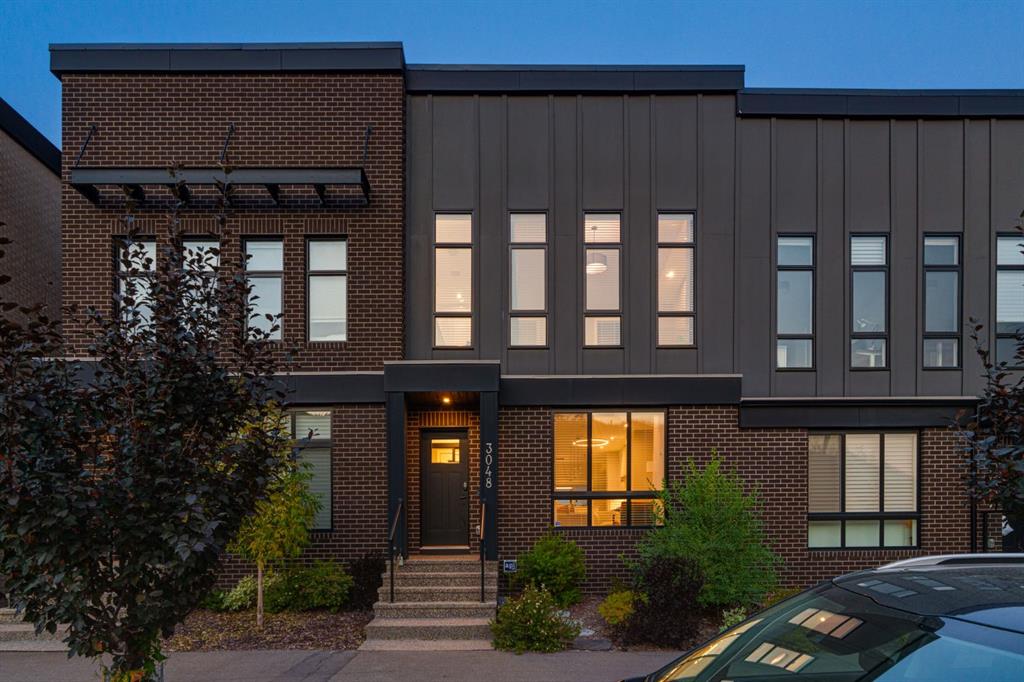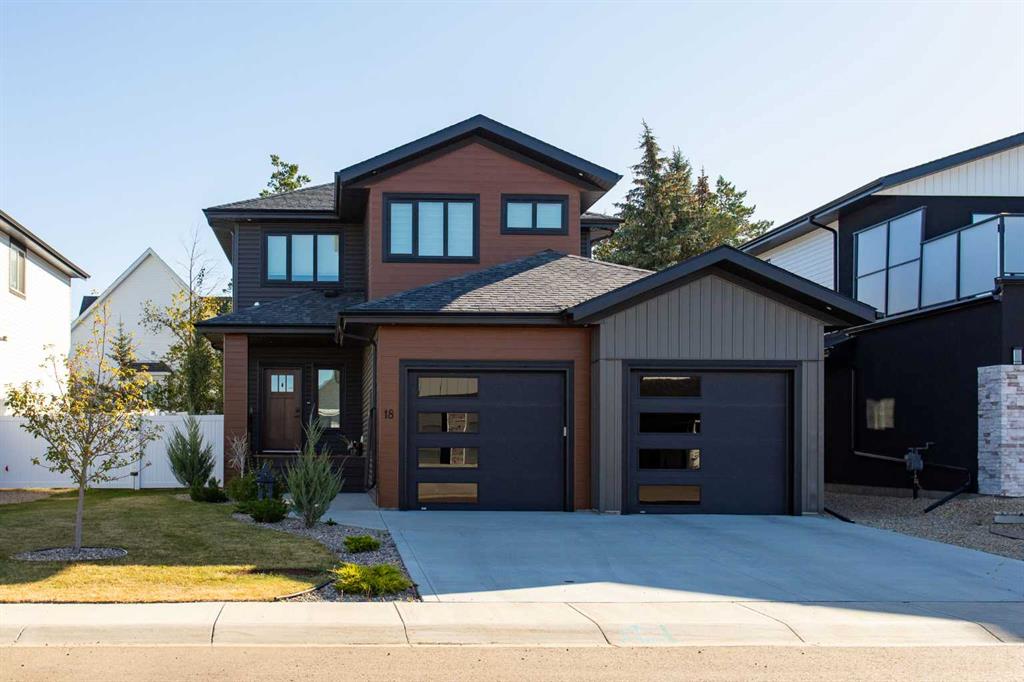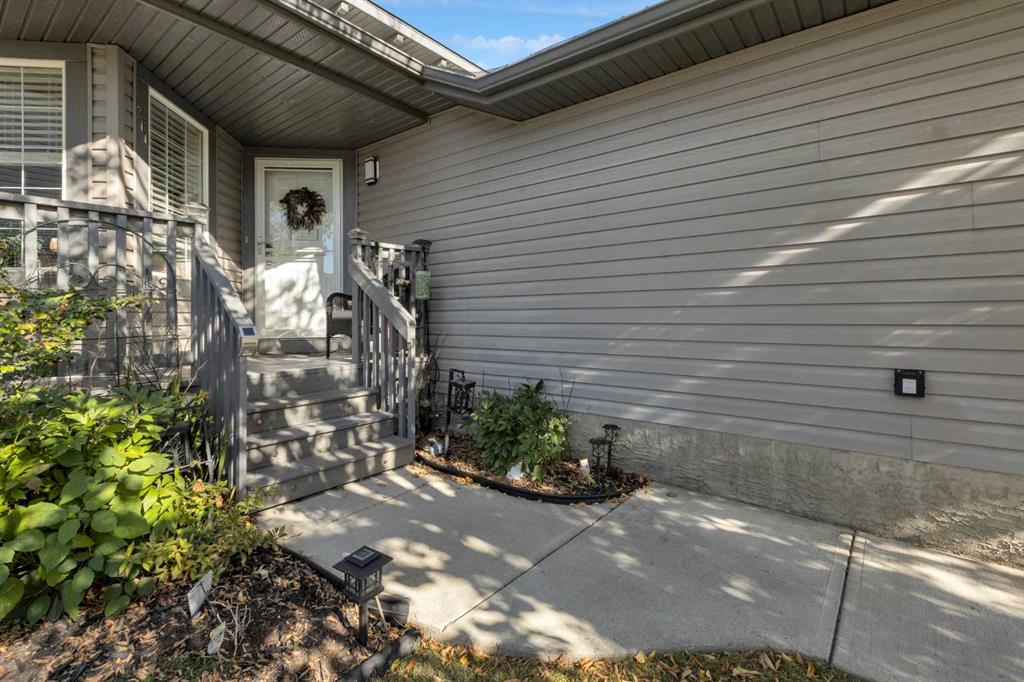266 Canals Circle SW, Airdrie || $519,900
Don\'t miss this incredible opportunity to own a beautifully maintained 1,207 sq ft bungalow located in the sought-after community of The Canals. With exceptional curb appeal, mature landscaping, and a welcoming front porch, this home offers both comfort and character from the moment you arrive.
Step inside to discover a bright and open floor plan enhanced by vaulted ceilings, creating a spacious and airy ambiance throughout. The front living room is perfect for relaxing evenings, complete with a cozy gas fireplace for added warmth and charm.
The well-appointed kitchen features a generous breakfast bar, ample cabinetry, and a large corner pantry—ideal for everyday living and entertaining. Adjacent to the kitchen, the dining area comfortably accommodates a full dining set and provides access to your private backyard retreat.
The primary bedroom offers plenty of space for a king-size bed, along with a walk-in closet and a private ensuite. Two additional generously sized bedrooms, laundry room, and a full 4-piece bathroom complete the main level.
Enjoy the outdoors year-round in your beautifully landscaped, private backyard, featuring a built-in hot tub and low-maintenance composite decking—perfect for entertaining or quiet evenings under the stars.
The expansive, undeveloped basement offers endless potential for future development, allowing you to tailor the space to your lifestyle needs. Additional features include an attached garage with pull-down ladder access to overhead storage.
Situated on a quiet road with park access just across the street and close proximity to the scenic canal pathways, this home offers a peaceful setting with convenient access to local shopping, schools, and amenities.
Contact your favourite real estate agent today to schedule your private showing!
Listing Brokerage: CIR Realty










