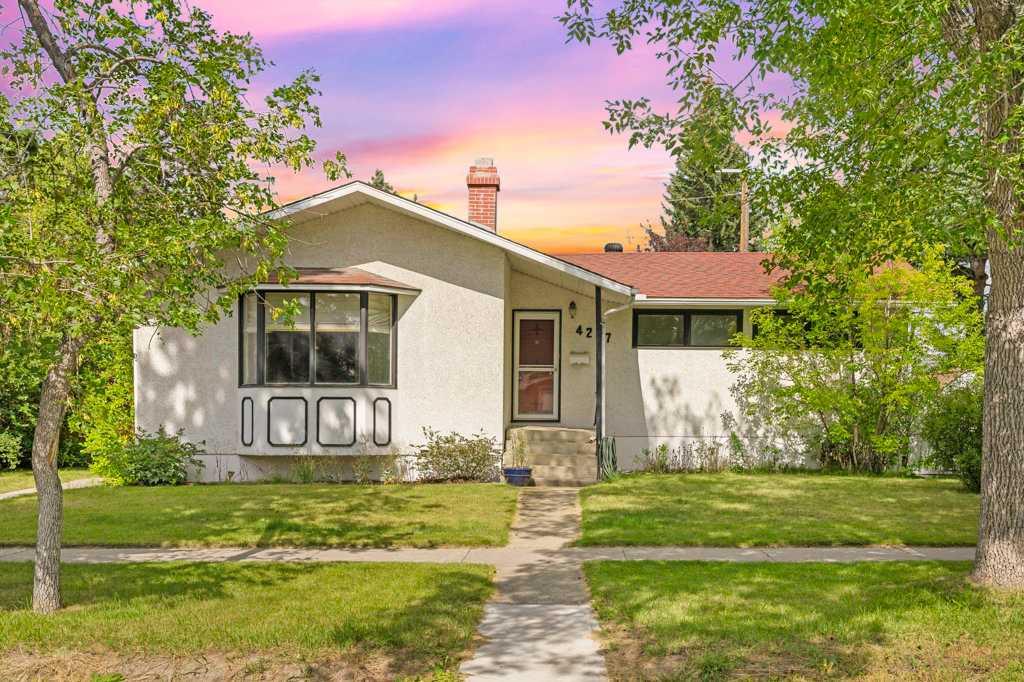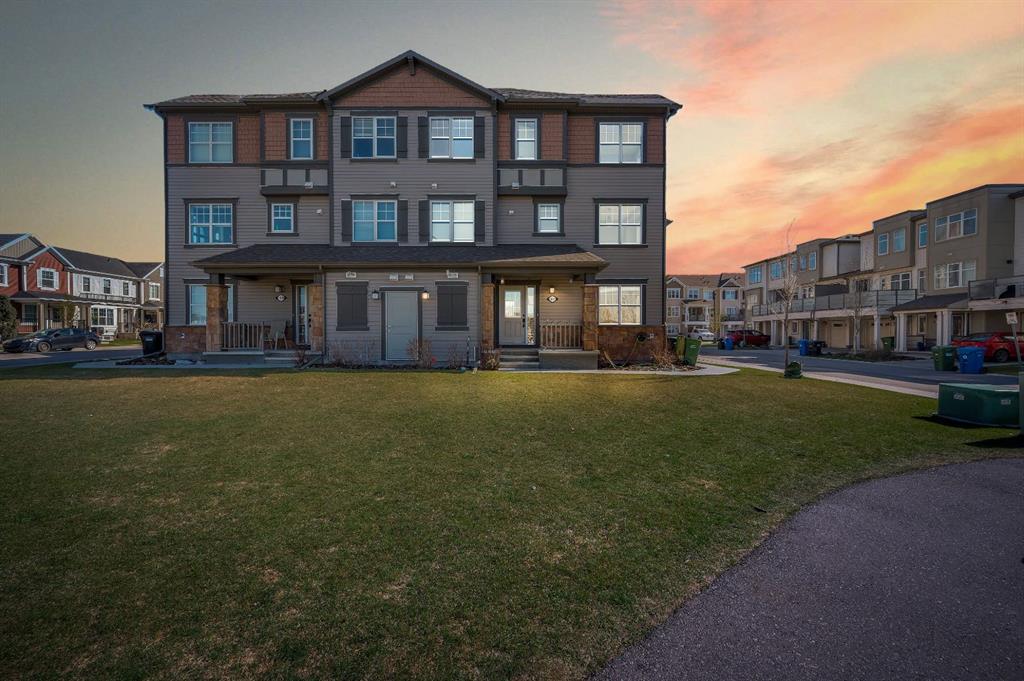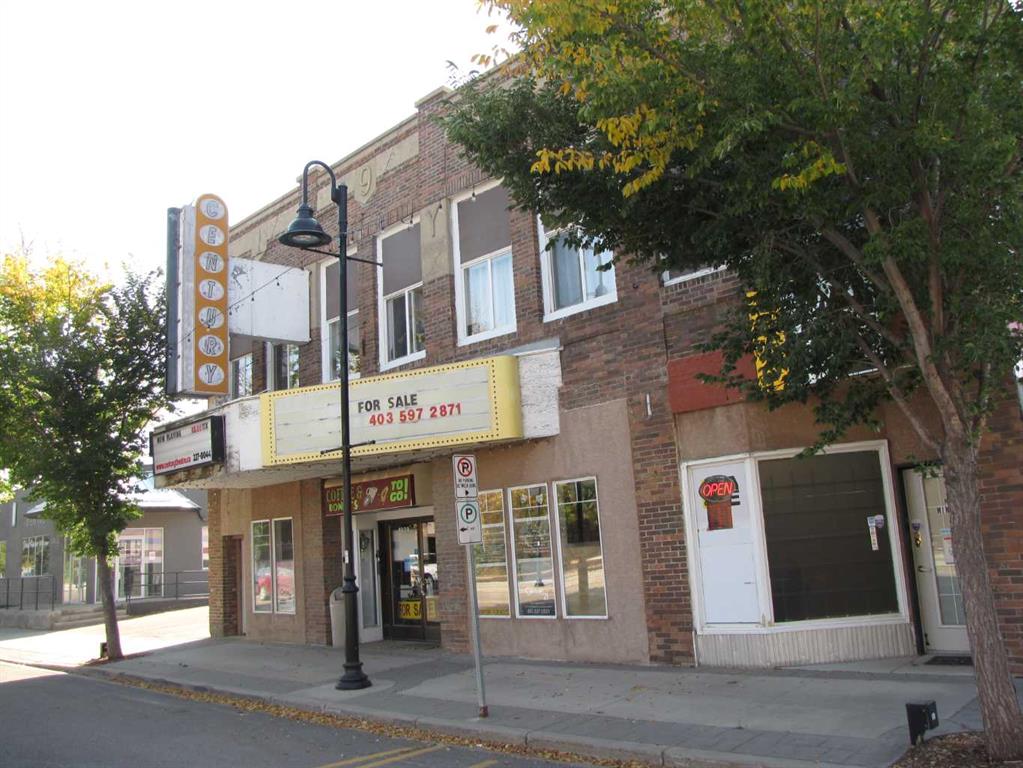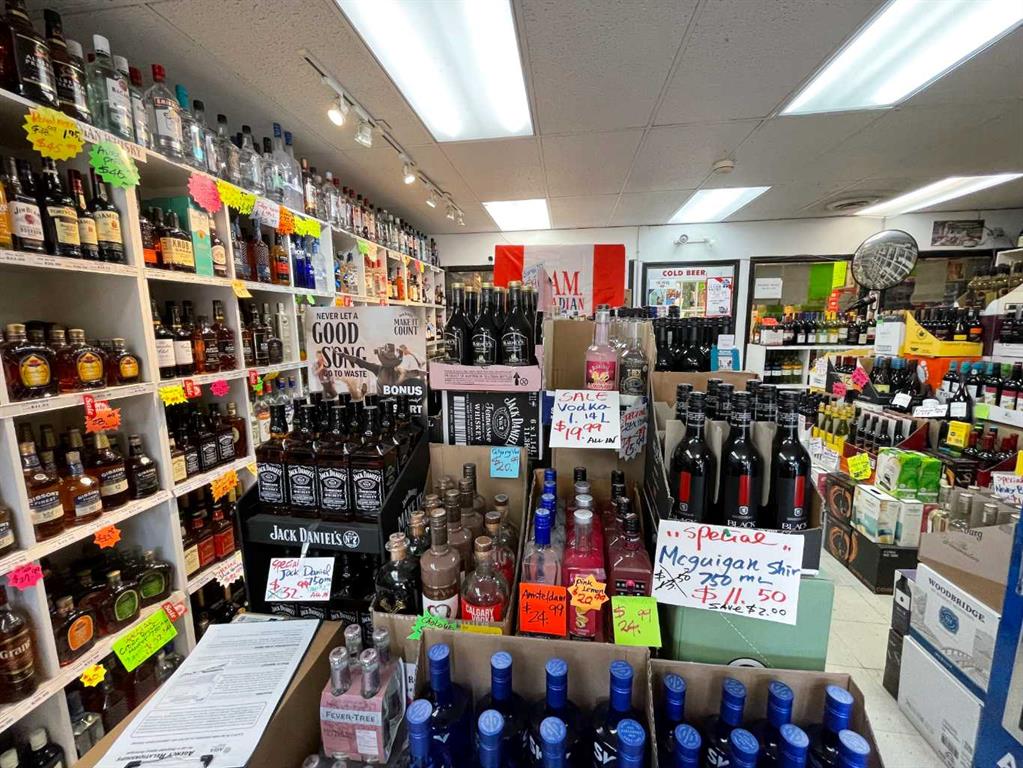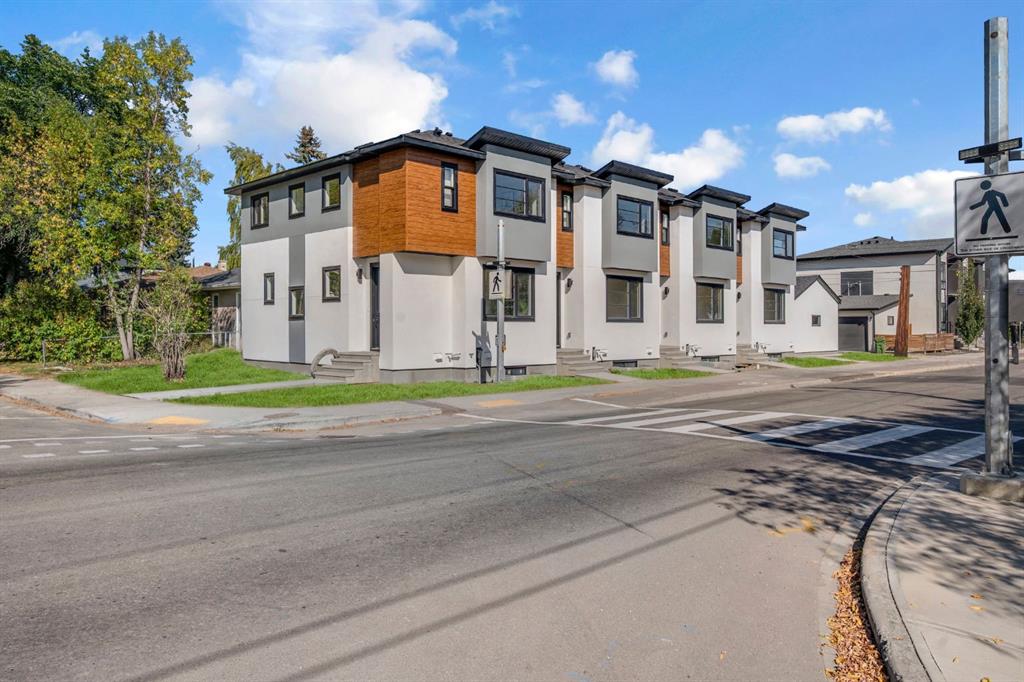341 Cityscape Court NE, Calgary || $418,888
Welcome to 341 Cityscape Court NE, Calgary – a stunning end-unit townhouse that perfectly combines modern style, functional design, and an unbeatable location directly across from green space in the vibrant community of Cityscape. Offering over 1,500 sq. ft. of developed living space with 3 bedrooms and 2.5 bathrooms, this home is an ideal choice for first-time buyers, young families, or investors. The main living area is bright and open, designed for both entertaining and everyday comfort. The sleek kitchen features stainless steel appliances, quartz countertops, and ample cabinetry, flowing seamlessly into the dining area and spacious family room, with a convenient 2-piece bathroom completing this level. Upstairs, the primary bedroom offers a large walk-in closet and a private 4-piece ensuite, while two additional bedrooms, a full bathroom, and upper-floor laundry provide practicality and ease for family living. As an end unit, this home enjoys extra windows, abundant natural light, and enhanced privacy. The attached single garage with driveway allows for parking for two vehicles, while the balcony provides the perfect spot to relax and enjoy your morning coffee or evening breeze. Families will love the green space and playground just steps away, while the low monthly condo fee of $367 includes snow removal, landscaping, insurance, and more, ensuring stress-free living. With shopping, parks, schools, transit, and major roadways all nearby, Cityscape is one of Calgary NE’s most sought-after neighborhoods. Move-in ready and beautifully maintained, this home is waiting for you—schedule your private showing today!
Listing Brokerage: eXp Realty










