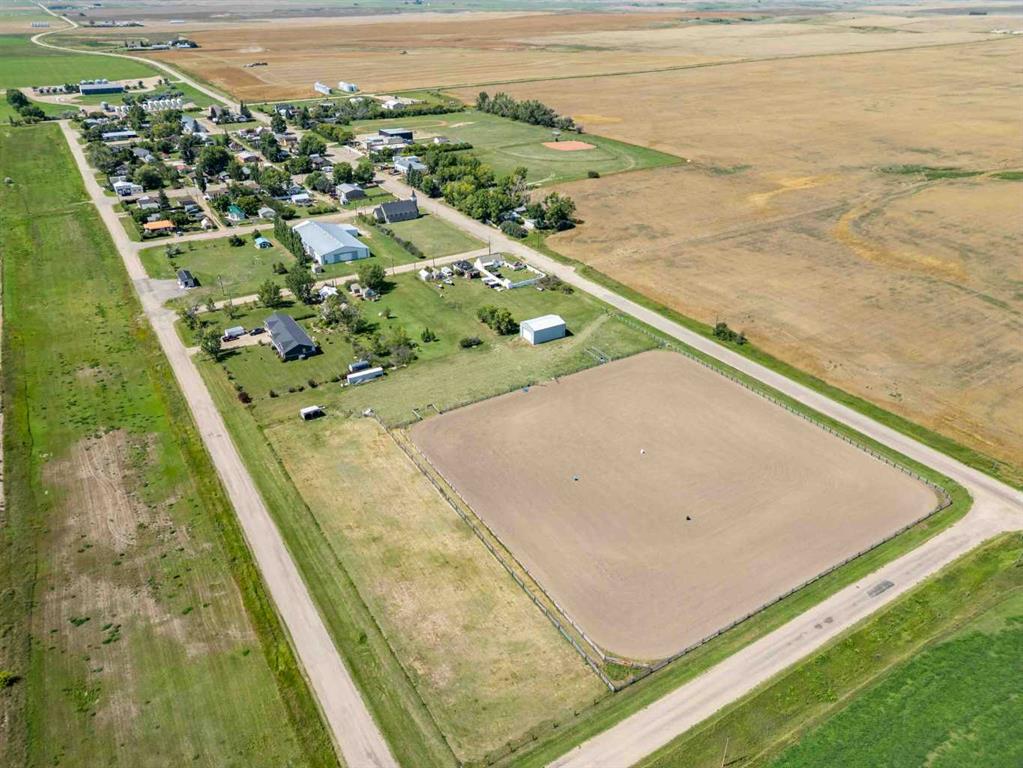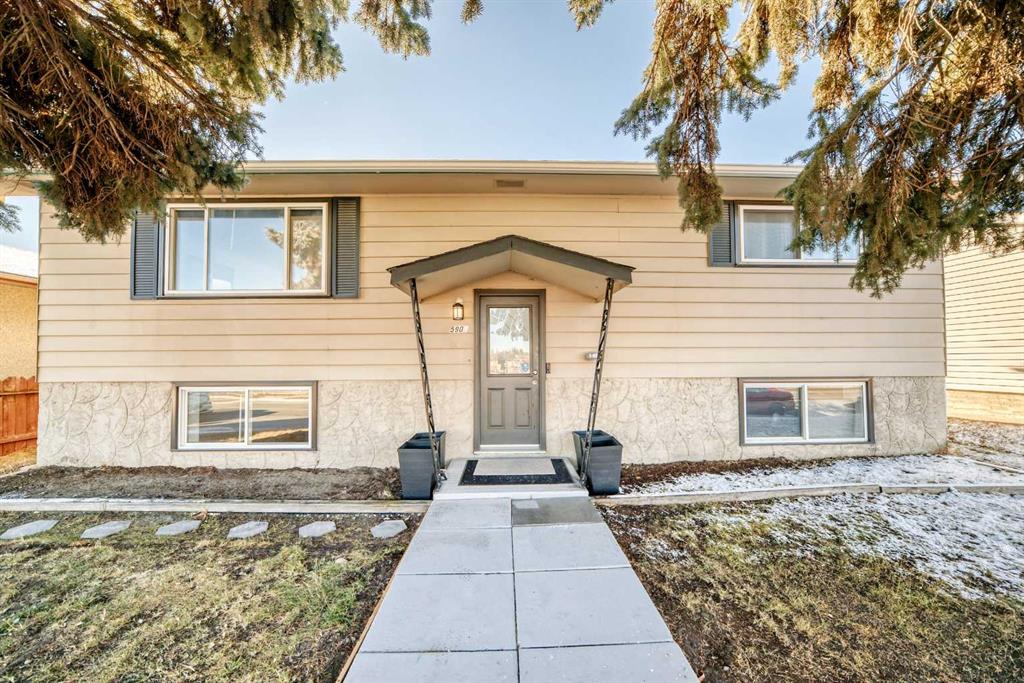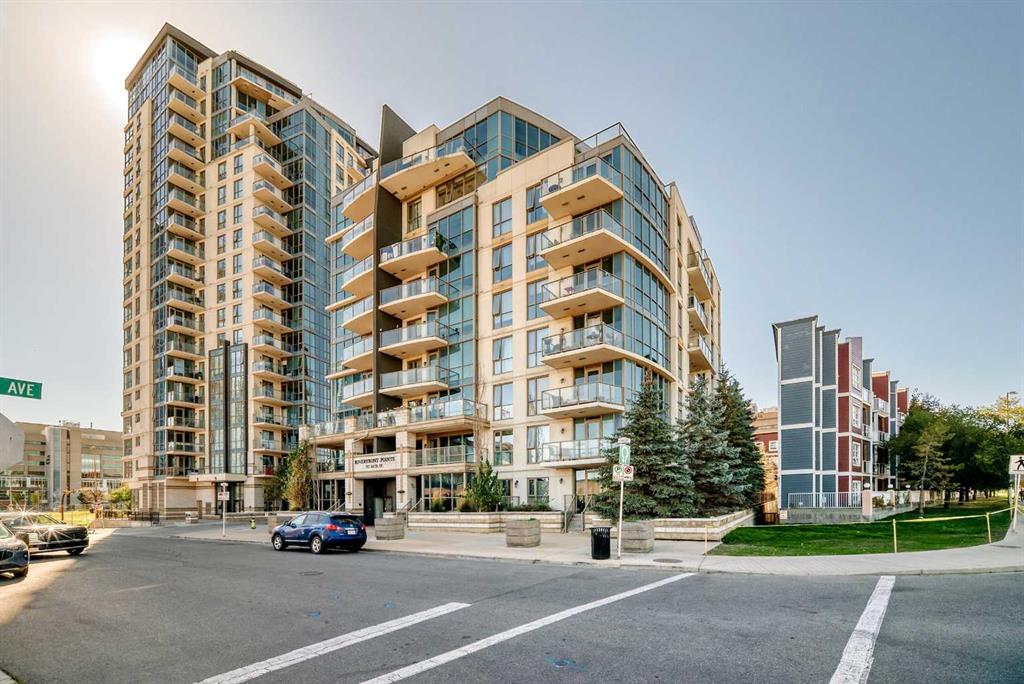5903 4 Avenue NE, Calgary || $524,900
**OPEN HOUSE Nov 22nd & 23rd 1 - 3:30pm**Welcome to this beautifully maintained and highly versatile bi-level home, offering a perfect blend of comfort, functionality, and opportunity. With 4 spacious bedrooms, 2 full bathrooms, and a walk-down ILLEGAL SUITE, this property is ideal for extended family living, rental income, or a growing household seeking flexible space.
The bright, open-concept upper level features a seamless flow between the living room, dining area, and renovated galley-style kitchen. Enjoy stainless steel appliances, crisp white cabinetry, and a charming farmhouse sink. South-facing windows fill the kitchen, dining room, and main bathroom with natural light, creating a warm and inviting atmosphere. Two generously sized bedrooms, convenient upstairs laundry, and a 4-piece bathroom to complete this level.
The walk-down basement ILLEGAL SUITE provides exceptional versatility with its open-concept kitchen and living area, equipped with full-size stainless steel appliances. Two large bedrooms, a 4-piece bathroom, and separate laundry offer privacy and comfort-ideal for multi-generational living or rental potential. The home is also upgraded with PEX piping for added durability and ease of maintenance.
Outside, the large south-facing backyard features a beautiful pergola-perfect for lounging, dining, or entertaining. A spacious parking pad accommodates up to three vehicles plus RV parking, an added convenience rarely found at this price point.
Located directly across from a playground and just steps from Roland Michener Elementary School, this home is perfectly positioned for families. You’ll enjoy quick access to Stoney Trail, the Trans-Canada Highway, Deerfoot Trail, as well as parks, shopping, and everyday amenities.
Whether you’re accommodating extended family, seeking an income-generating opportunity, or simply looking for a well-appointed and functional home, this property delivers outstanding value, versatility, and style.
Plenty more to explore-take the 3D tour and enjoy the view!
Listing Brokerage: RE/MAX First




















