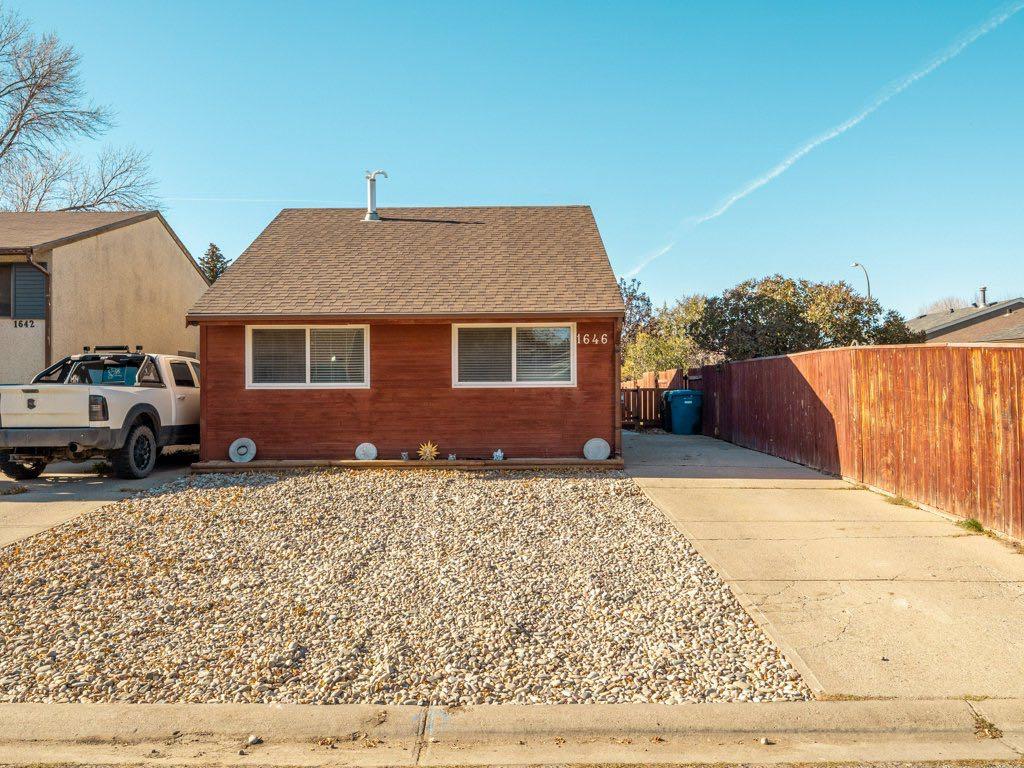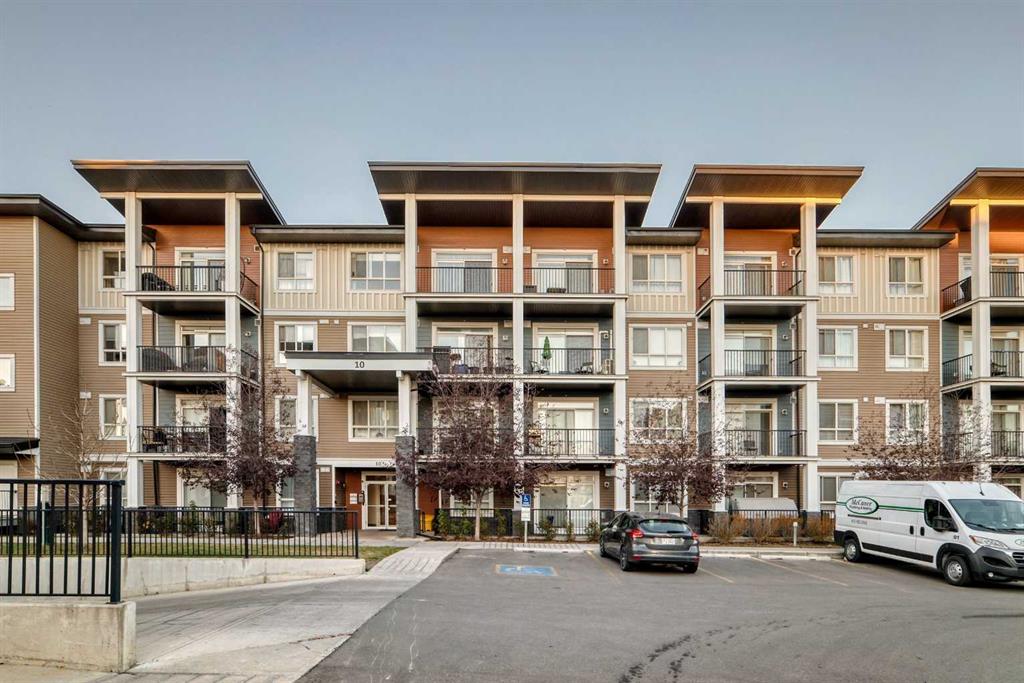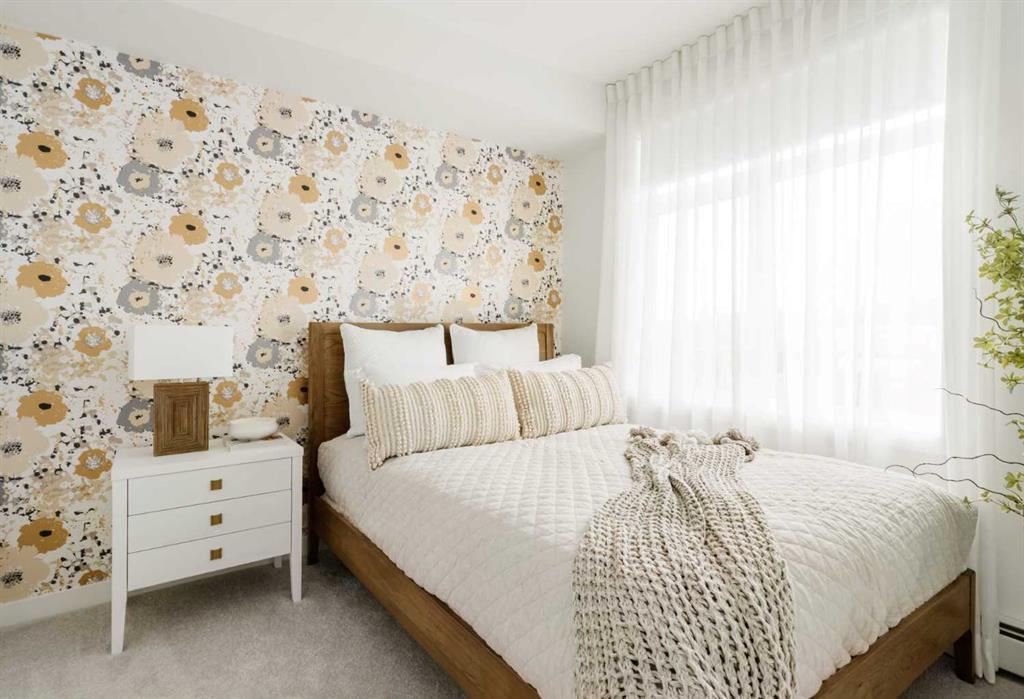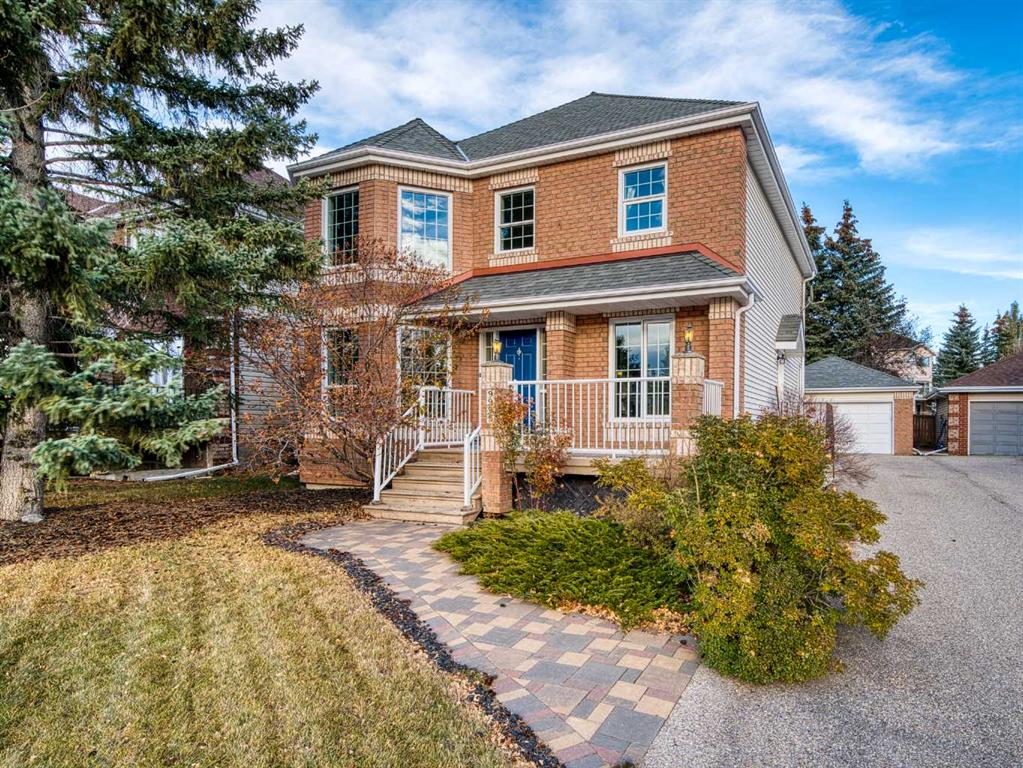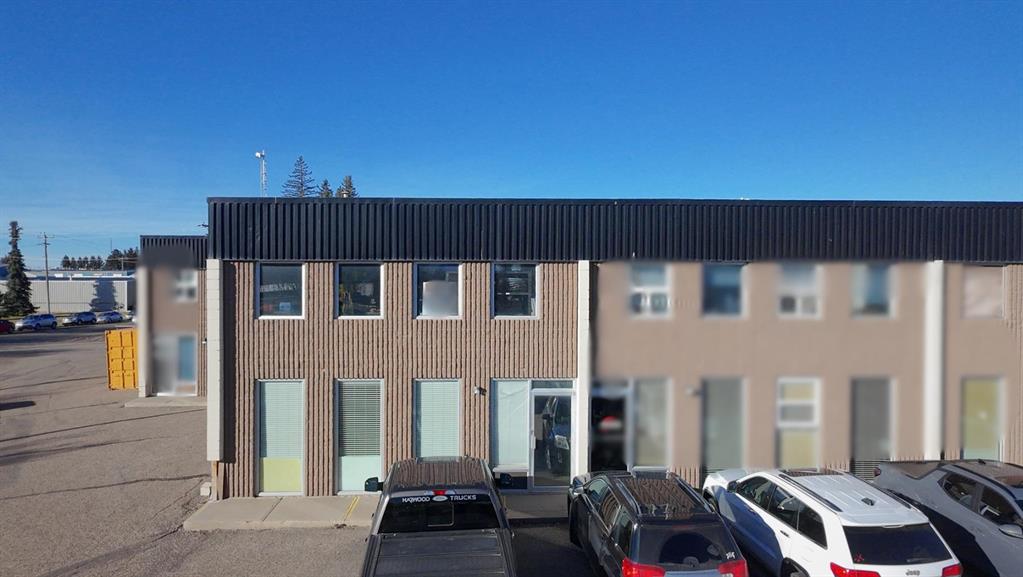9995 Scurfield Drive NW, Calgary || $674,900
Welcome to this magnificent two-story family home in the desirable community of Scenic Acres — offering a timeless Brick curb appeal, thoughtful updates, and over 2,500 sq. ft. of beautifully maintained living space.
From the moment you arrive, the classic brick exterior and meticulous landscaping set the tone for the warmth and quality that continues inside. The main floor welcomes you with vaulted ceilings and massive windows that fill the living and dining rooms with natural light. The central staircase layout creates an elegant flow throughout the main level, while the spacious kitchen features granite countertops, an eating bar, and a newer fridge and sink (2016) — perfect for family meals or entertaining.
Upstairs, you’ll find three generously sized bedrooms, including a serene primary retreat with a four-piece ensuite.
The lower level offers a cozy home theatre area, laundry room, and plenty of storage space — ideal for a growing family’s needs.
Step outside to a private, park-like backyard with a large patio and mature landscaping, fully fenced for privacy and safety. The double detached garage echoes the home’s classic brick finish and adds even more character and convenience.
This home has seen extensive upgrades, including a new furnace and water heater (2022), 30-year roof and windows (2013), a granite kitchen renovation (2016), designer paint, ceramic backsplash, crown molding through-out, and more.
Located in a quiet, family-friendly neighborhood close to parks, schools, and transit — this Scenic Acres gem truly offers it all.
Listing Brokerage: RE/MAX Landan Real Estate










