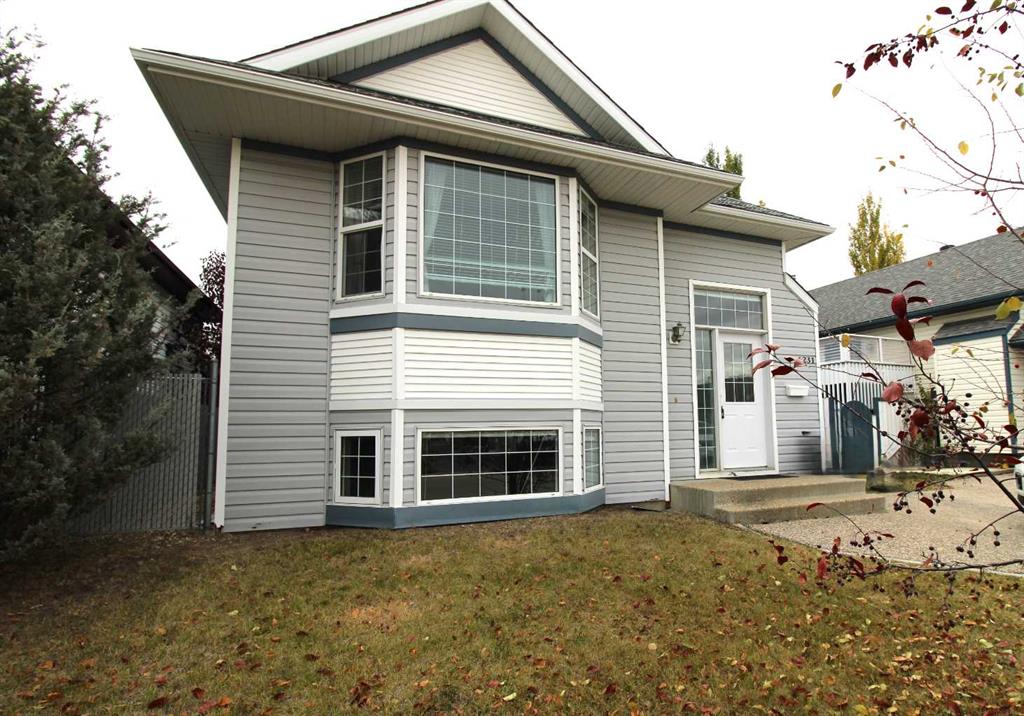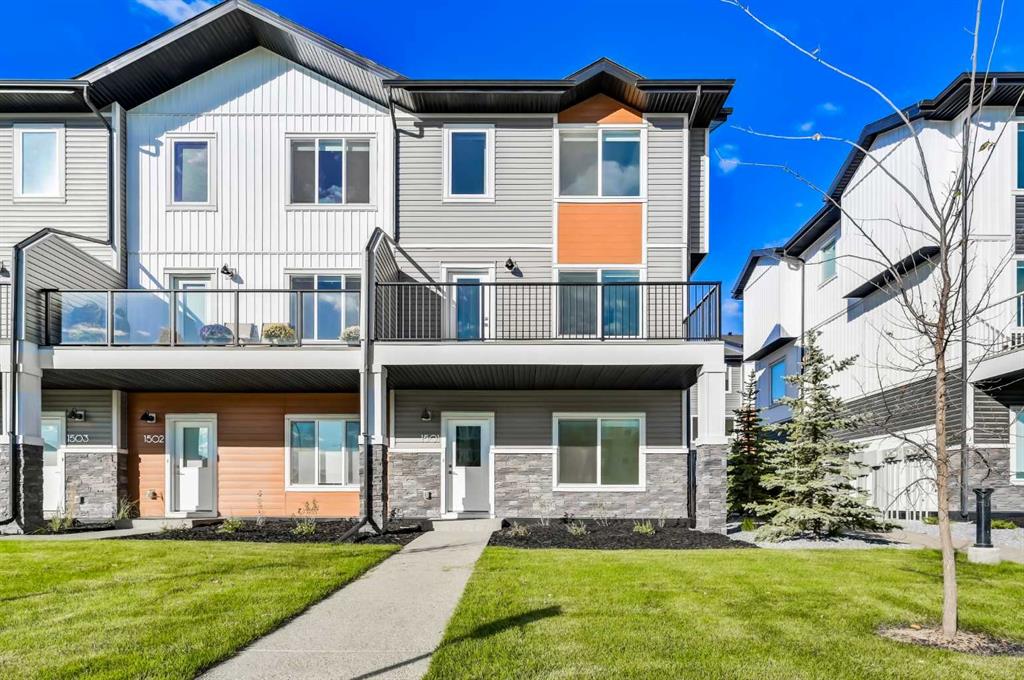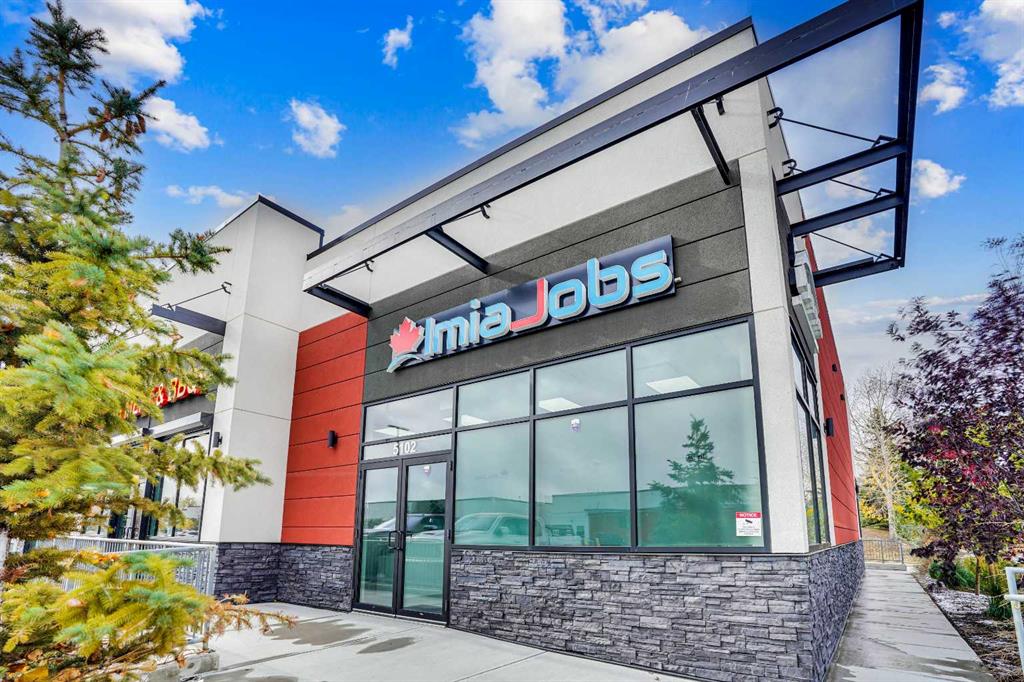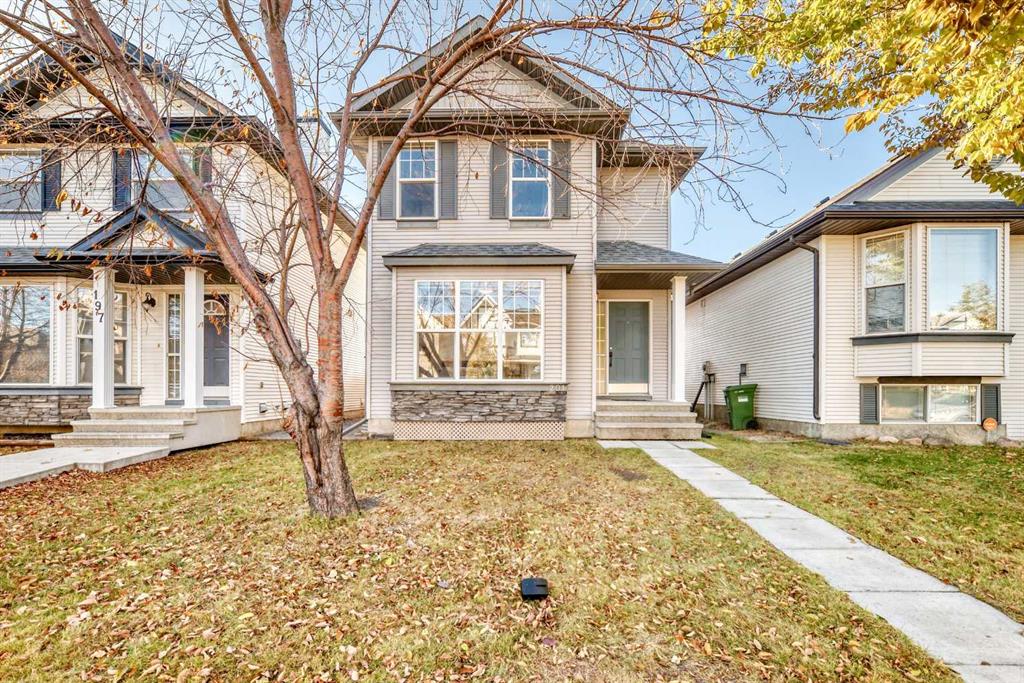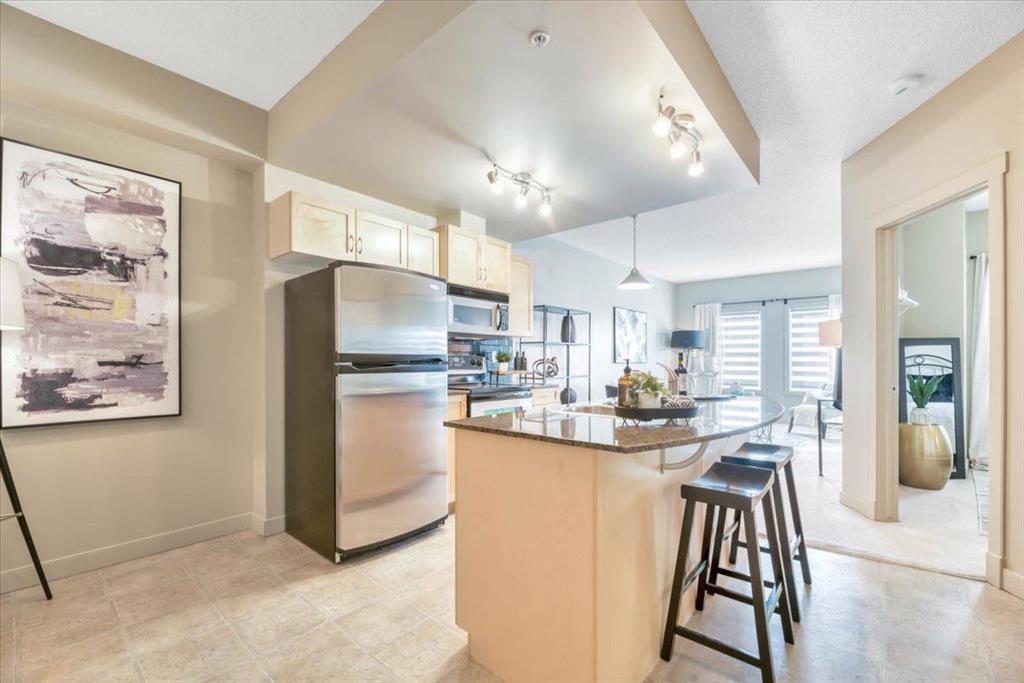3408, 11811 Lake Fraser Drive SE, Calgary || $252,500
Welcome to Gateway South Centre, located in the highly sought-after community of Lake Bonavista—one of Calgary’s most desirable areas. This concrete building is exceptionally well-managed, known for its award-winning condominium board and was proudly named 2025 Condominium of the Year by the Canadian Condominium Institute (CCI). The buildings also has geo-thermal heating, cooling, and electricity, all included in the condo fees and it is pet friendly!
This bright and sunny third-floor one-bedroom suite offers a smart, open-concept layout filled with natural light and the comfort of central air conditioning. The kitchen flows seamlessly into the living area, creating a comfortable and functional space to relax or entertain. Enjoy the convenience of in-suite laundry, making everyday living easy and efficient.
Step outside to your spacious patio, complete with a gas BBQ hookup and plenty of room for an outdoor dining table or cozy conversation set—perfect for your morning coffee or warm summer evenings.
Residents of Gateway South Centre enjoy outstanding amenities, including a fully equipped fitness centre with modern equipment and a flexible area often used for yoga or stretching. There’s also a large and beautifully designed party room with a kitchen, ample seating, and multiple large TVs—ideal for hosting private events or gatherings. For more casual recreation, the building offers a separate social lounge featuring a pool table, ping-pong, fireplace, TV, and kitchenette. At the heart of the complex is a lush central courtyard surrounded by mature trees and green space—a peaceful retreat right at home. Two guest suites are available for visiting family and friends, and there is also ample visitor parking for your guests’ convenience.
Practicality meets comfort with this unit’s prime location just a few doors from the elevator, which leads directly to the heated underground parkade. Your parking stall and storage locker are conveniently located together—just steps from the elevator—making life easy year-round. No more long hauls with your groceries during Calgary’s winter months!
The location is unbeatable—walking distance to the LRT, Avenida Village shops and restaurants, Fish Creek park, and Southcentre Mall just across the way. Quick access to Macleod Trail and Anderson Road makes getting around the city a breeze.
Whether you’re buying your first home, downsizing, or seeking a low-maintenance investment property, you’ll appreciate the quiet comfort, concrete construction, and sense of community that make Gateway South Centre one of Calgary’s most sought-after places to call home.
Listing Brokerage: RE/MAX First










