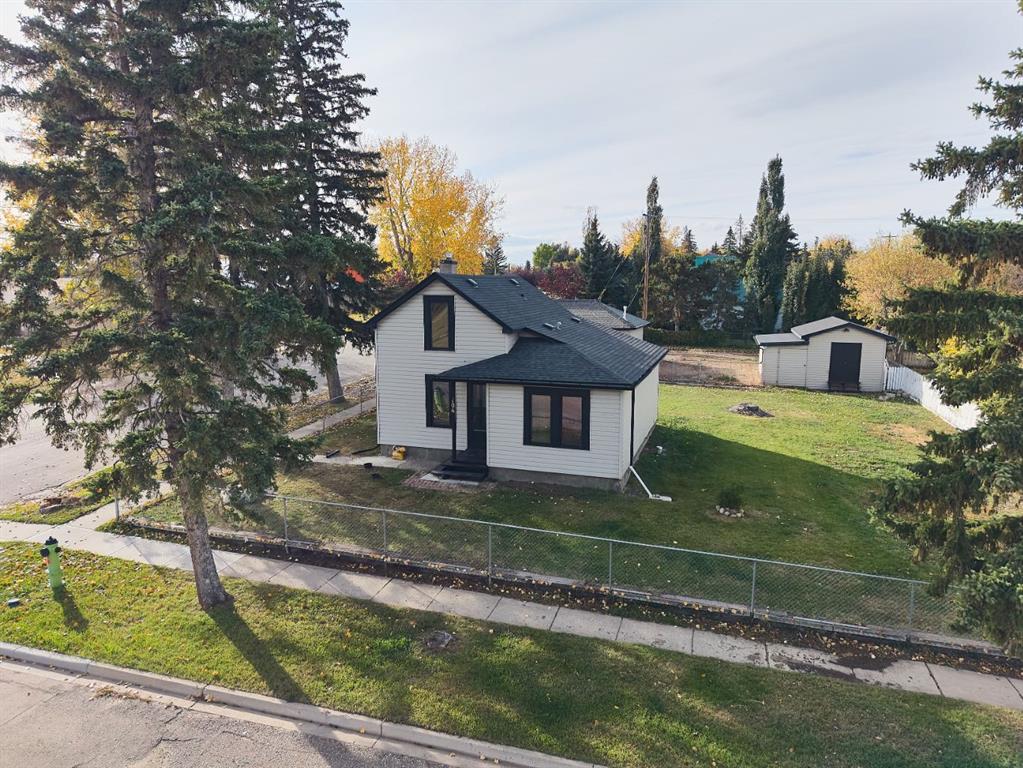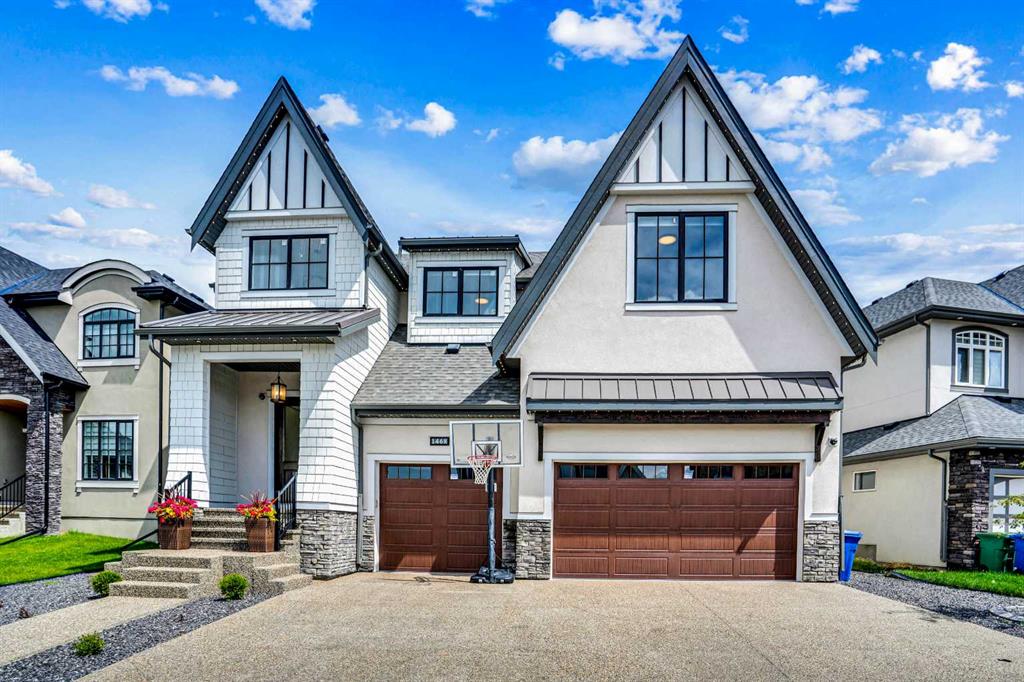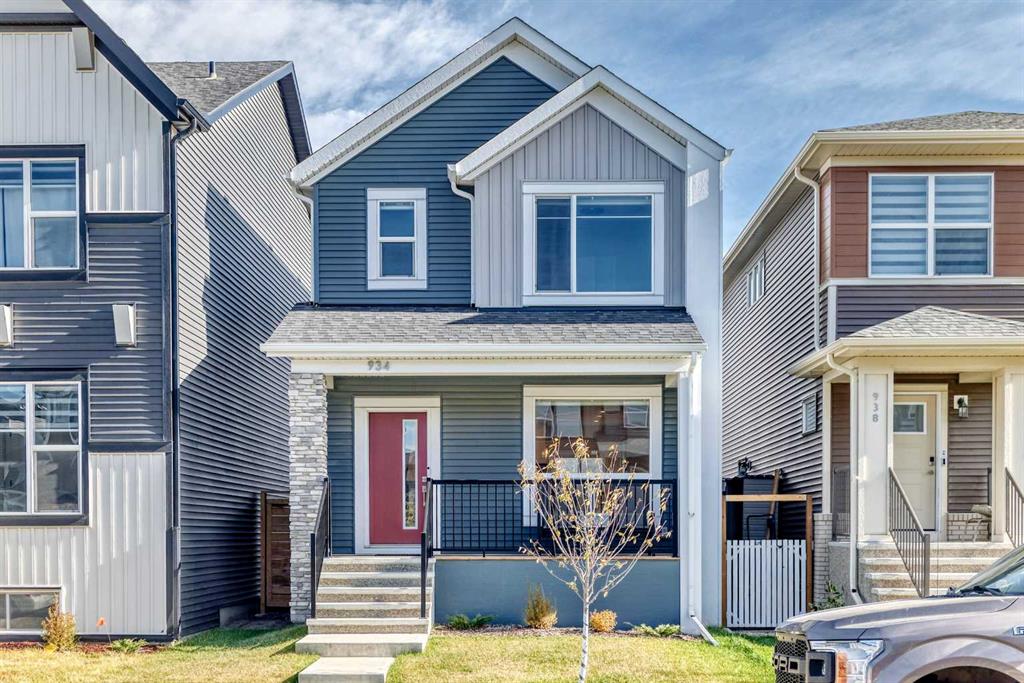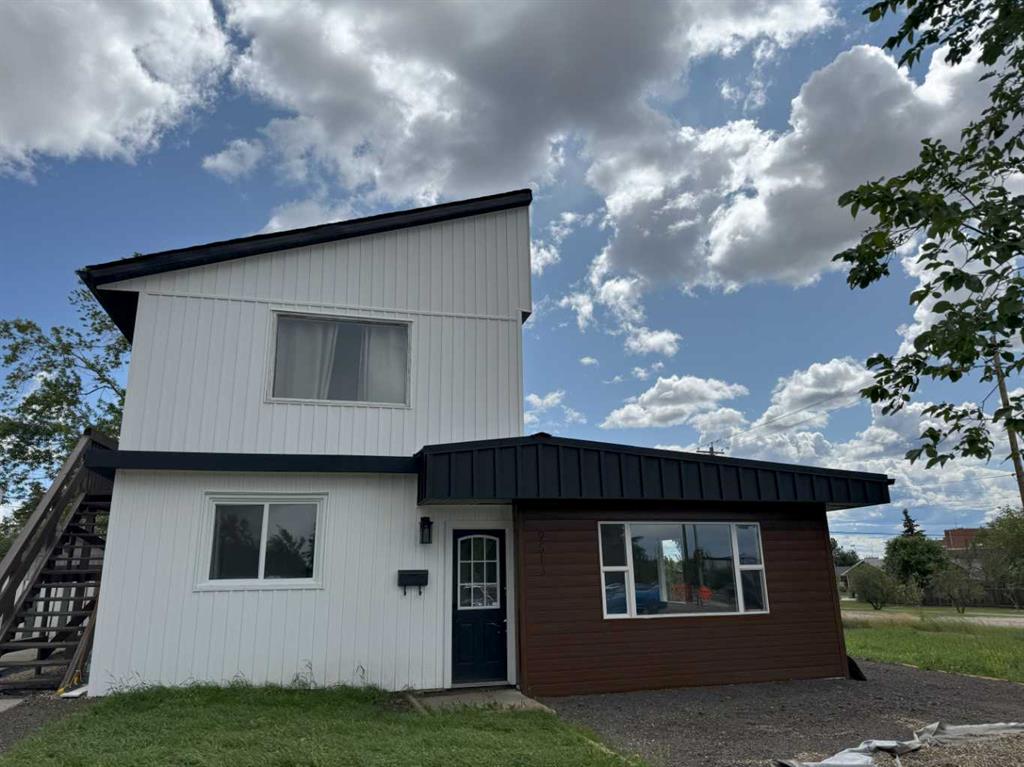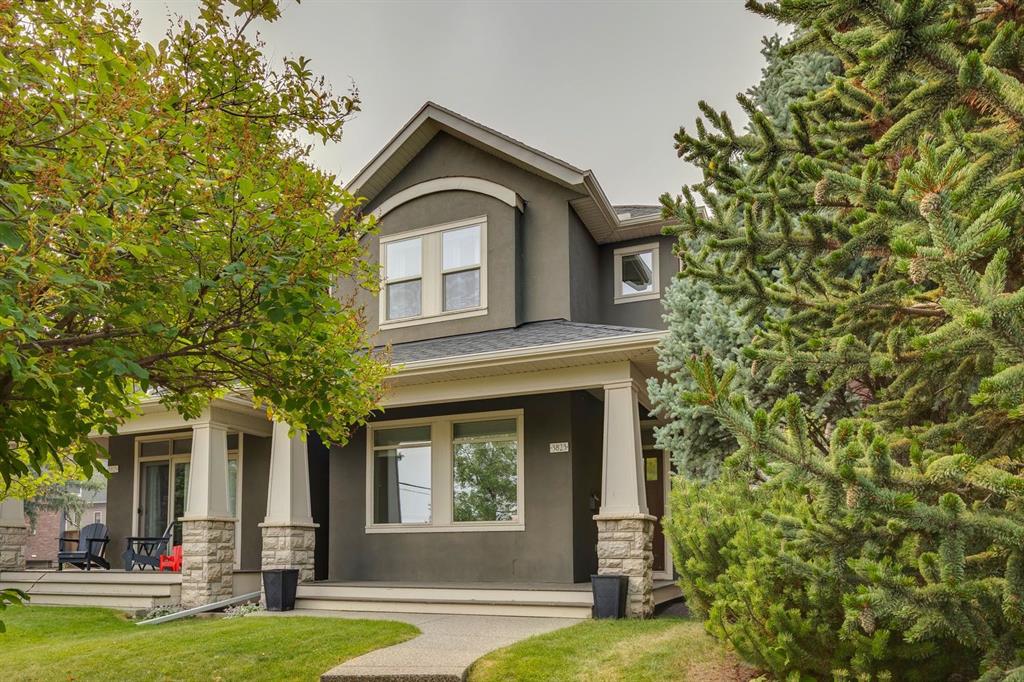3823 16A Street SW, Calgary || $914,850
Welcome to 3823 16 Street SW, an exceptional custom-built home located on a quiet, low-traffic street in the highly sought-after community of Altadore. Perfectly positioned across from a beautiful green space and park, this residence combines contemporary design, luxurious finishes, and a thoughtfully curated layout that defines modern inner-city living. From the moment you arrive, you’ll appreciate the west-facing backyard, paved rear lane, and double detached garage, providing both functionality and style. The exposed aggregate patio with gas line for your BBQ or fire table, rock retaining wall, and low-maintenance landscaping create a private outdoor retreat ideal for entertaining or relaxing in the sun. Step inside to discover a bright and open floor plan designed to maximize natural light through large, oversized windows. Soaring 9-foot ceilings, rich hardwood flooring, and high-end window coverings set an elegant tone throughout the main level. The chef-inspired kitchen is truly the heart of this home — featuring sleek full-height white cabinetry, quartz countertops, a Sub-Zero 7-foot wine fridge, Butler’s station, and a massive island with waterfall edge. Whether hosting a dinner party or preparing a casual meal, this kitchen offers both form and function with premium appliances and seamless flow. The living area is anchored by a modern gas fireplace, creating a cozy yet sophisticated atmosphere. The adjoining dining area and sitting space allow for effortless entertaining, while thoughtful details such as built-in shelving, central air conditioning, and a built-in central vacuum system add to the convenience and comfort. Upstairs, you’ll find three spacious bedrooms, including a stunning primary suite with spa-like en suite — featuring double sinks, glass-enclosed shower, freestanding tub, and walk-in closet with custom organizers. Every detail has been designed with luxury in mind. The fully finished basement continues the high-end feel with in-floor heating, a fourth bedroom, full bathroom, and a versatile family or media room perfect for movie nights or a home gym. With four bedrooms and three and a half bathrooms, this home offers over 2,600 square feet of beautifully finished living space. Modern lighting, clean architectural lines, and timeless finishes ensure this home will impress for years to come. Located steps to Altadore Park, River Park, and Marda Loop’s boutique shops, restaurants, and cafes, this is a prime inner-city address offering the perfect blend of tranquility and convenience. Quick access to downtown, top-rated schools, and major routes make this an unbeatable location. Experience luxury, comfort, and impeccable design in one of Calgary’s most desirable communities.
Listing Brokerage: Legacy Real Estate Services










