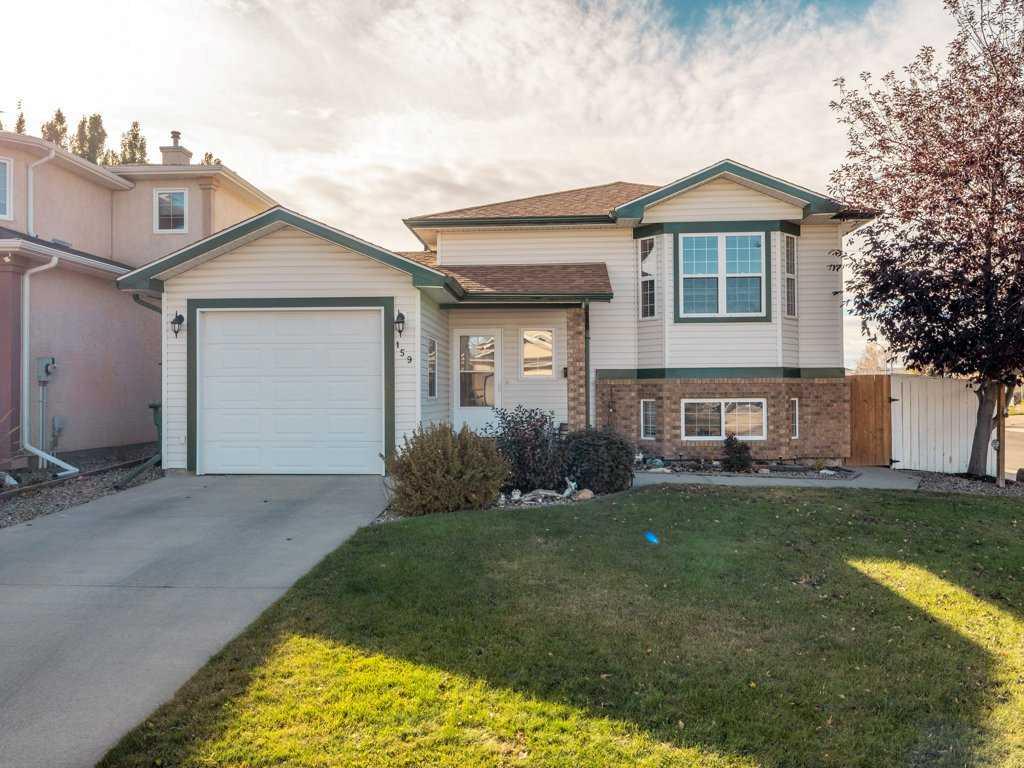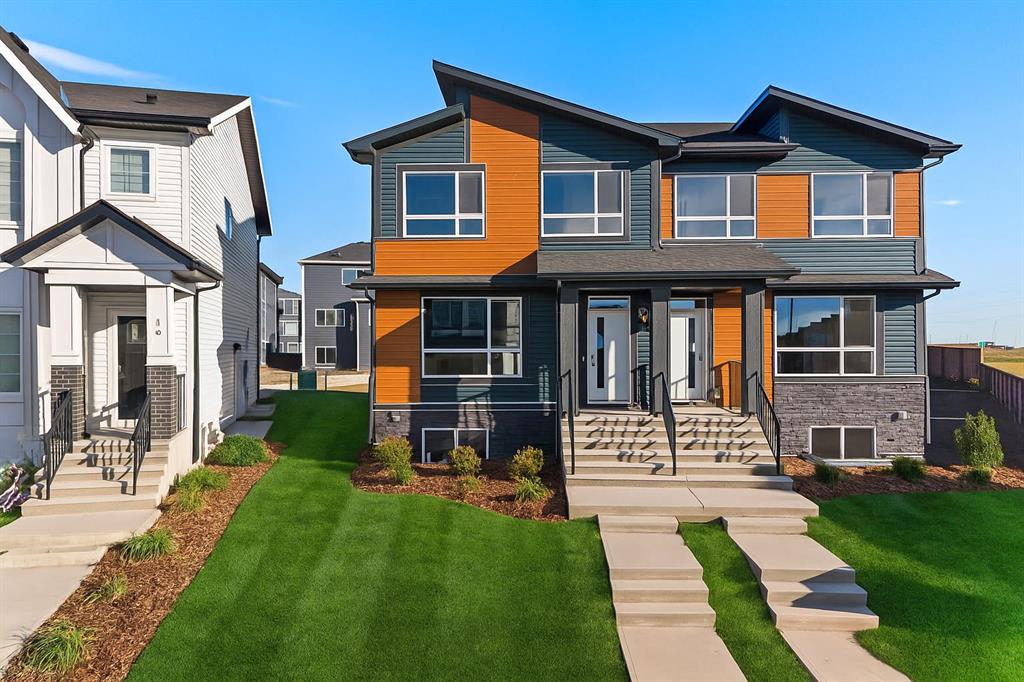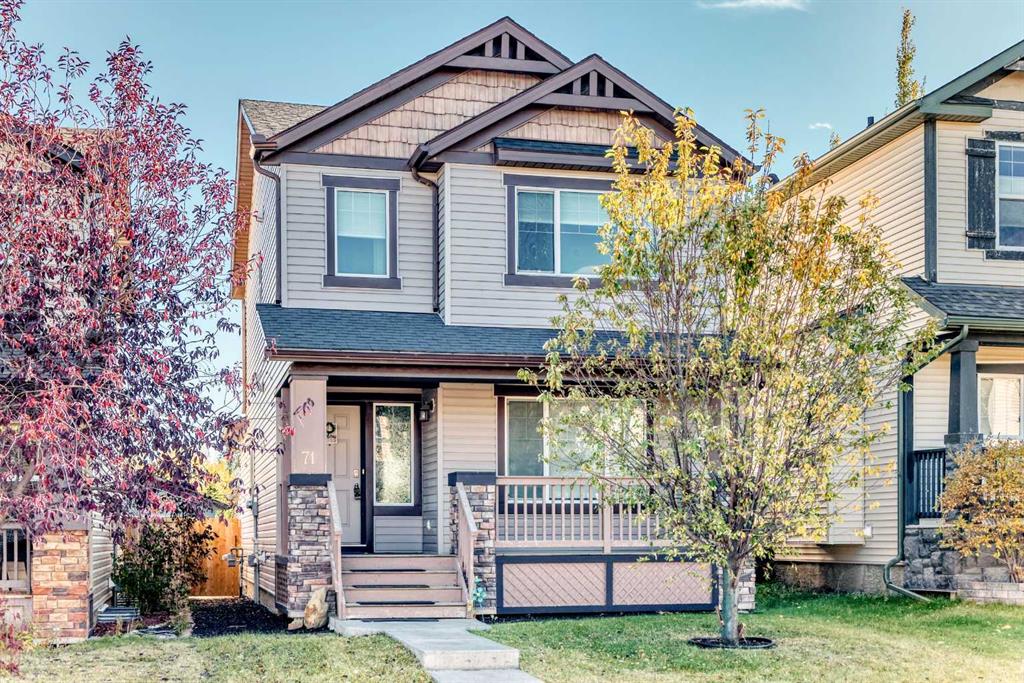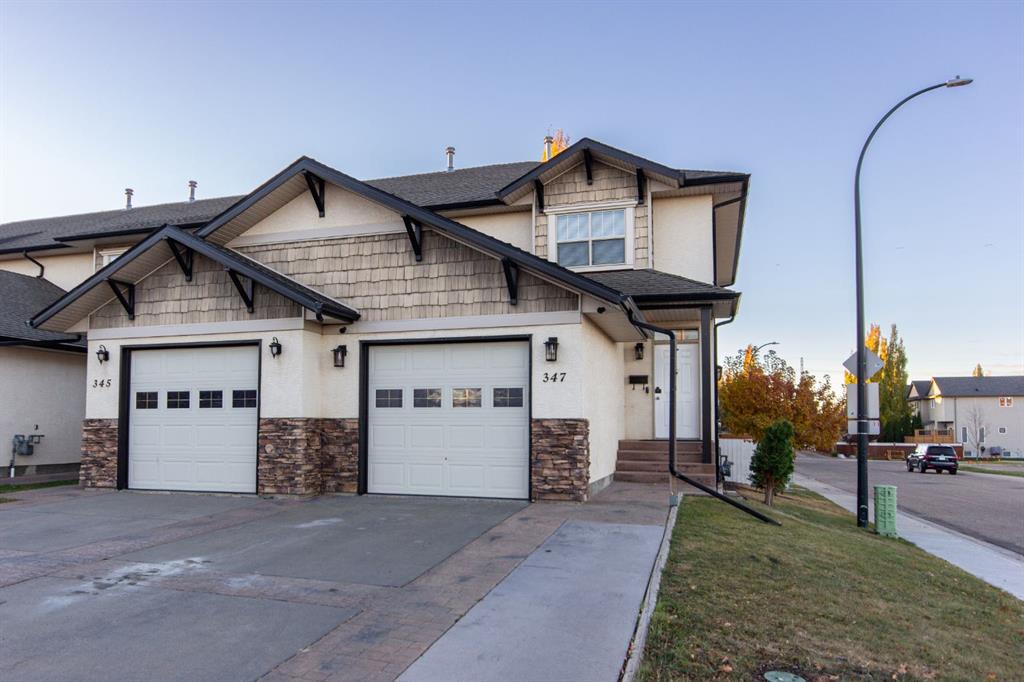80 Carringvue Place NW, Calgary || $618,900
Welcome to a beautifully designed home in the desirable Carrington community of Calgary. This spacious semi-detached home offers approximately 1,715 sq ft of thoughtfully arranged living space.
You’ll appreciate the inviting main level, which features a welcoming foyer leading into a bright and open living room. Large windows fill the space with natural light, creating a comfortable atmosphere for everyday living or entertaining. The kitchen is conveniently designed around a generous island with bar seating and flows effortlessly into the dining area — perfect for relaxed mornings or casual gatherings.
Also on the main level is a well-placed bedroom with a full bathroom, offering flexibility for guests, a home office, or multigenerational living.
Upstairs, you’ll find a central bonus room that serves as a versatile space – think of it as a media area, craft room, or secondary lounge area. The upper floor also houses the primary bedroom, which includes dual vanities in the ensuite, providing ample room to prepare for your day.
The home is finished with premium details throughout: quartz countertops, pot lighting in the great room, and a mix of vinyl, tile and carpet flooring.
Outside, the home benefits from a separate side entrance and a basement that is roughed-in for future development, offering excellent potential for customization.
Located within the vibrant Carrington community, you’ll enjoy close proximity to parks, walking paths, and natural greenspaces, while still having quick access to major routes for commuting.
This home presents a complete package of functionality, style, and convenience. Schedule your visit today and imagine the possibilities of calling this place home.
Listing Brokerage: eXp Realty




















