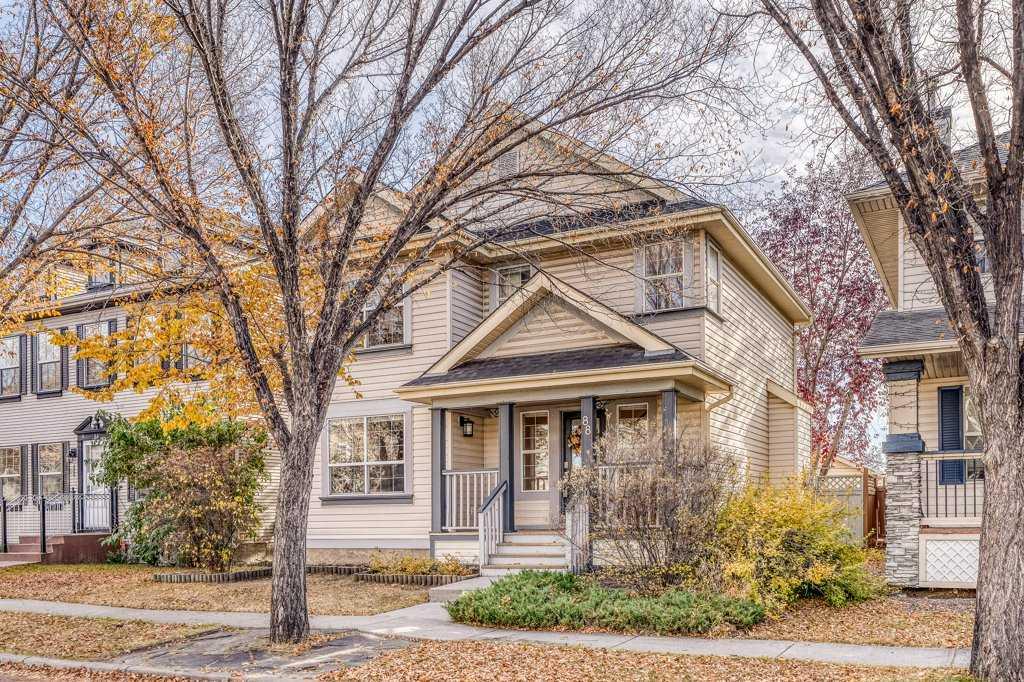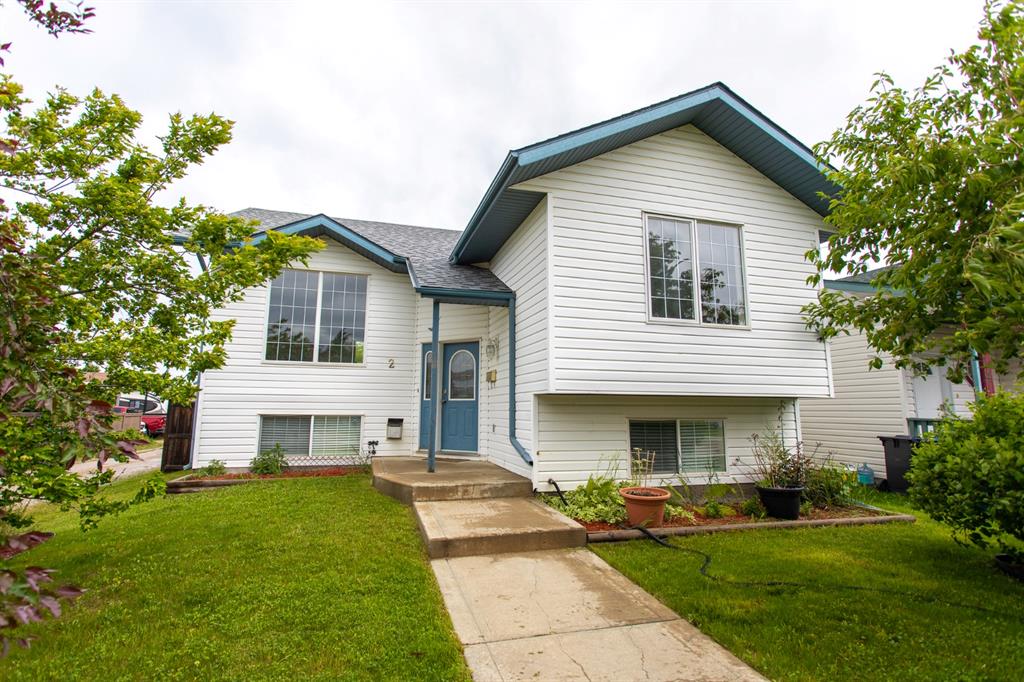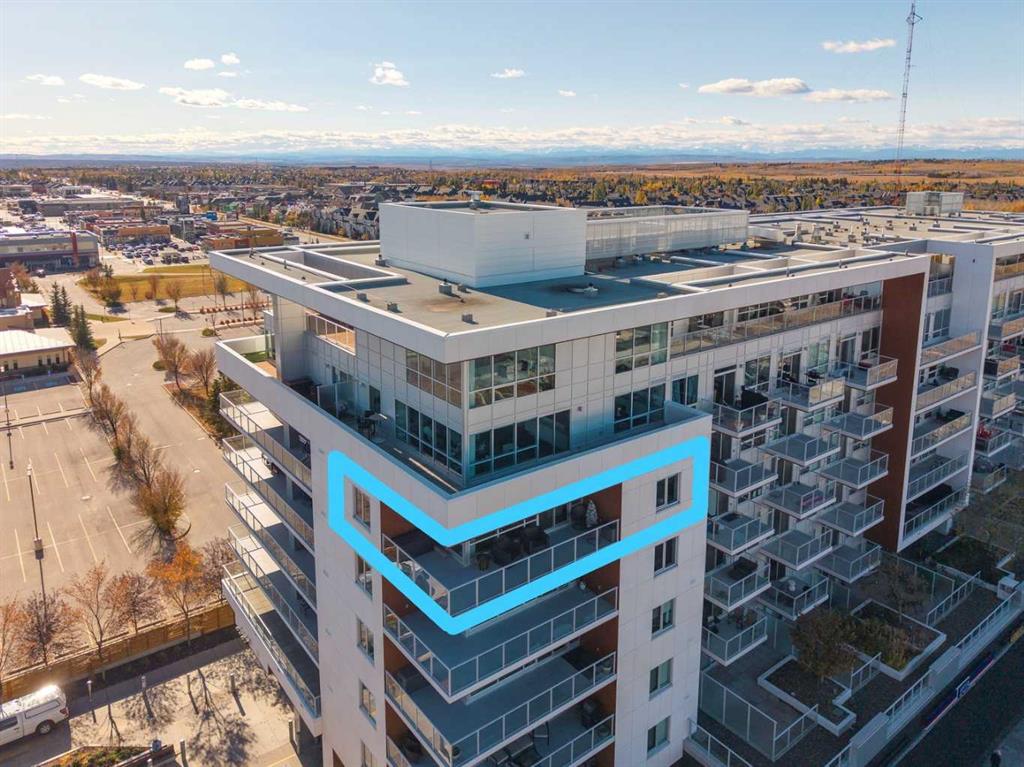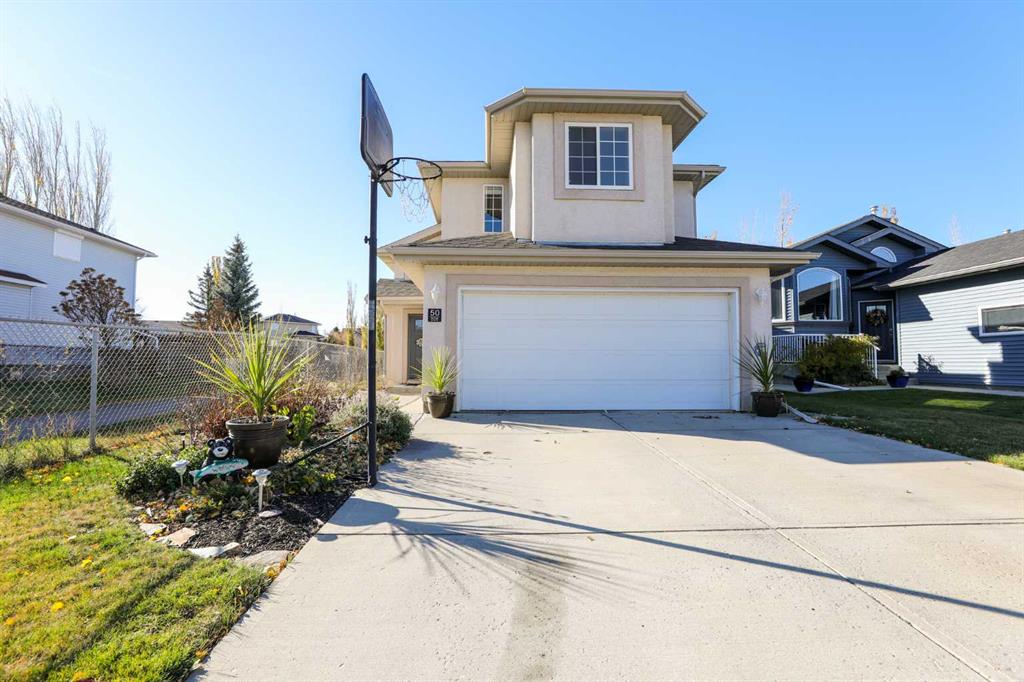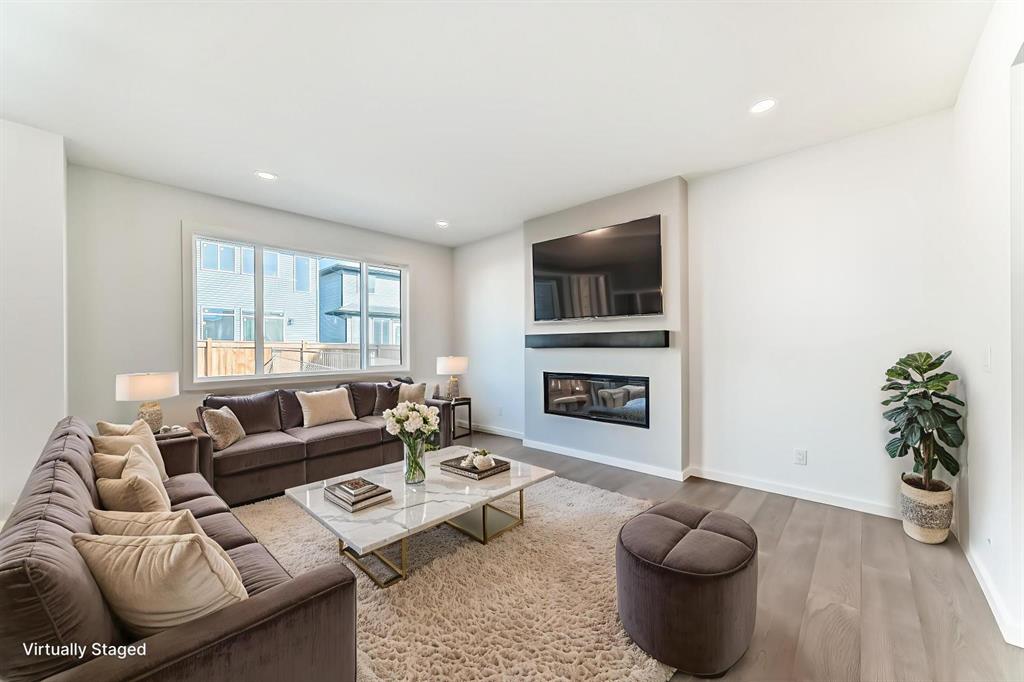52 Creekside Path SW, Calgary || $824,900
OPEN HOUSE - SUN NOV 2ND 1:00PM-4;00PM - THE THING ABOUT A GREAT HOUSE IS THAT YOU STOP NOTICING IT.
You stop thinking about where to put the couch, or how many outlets there are in the kitchen. It just works. The light lands where it should. The sounds carry the right way. There’s space when you need it, and calm when you don’t.
BRAND NEW, NEVER LIVED IN, and designed for the way people actually exist. Not Pinterest-perfect people. Real ones. The kind who work from the kitchen island, throw laundry in mid-meeting, and use the deck for everything from dinner to decompressing.
It’s 2,544 SQUARE FEET that doesn’t waste a single inch. NINE-FOOT CEILINGS ON EVERY FLOOR. ENGINEERED OAK FLOORS that can take a beating and still look good. A kitchen that doesn’t shout but quietly wins — QUARTZ WATERFALL ISLAND, BUILT-IN OVEN, GAS COOKTOP, cabinetry to the ceiling, Silgranit sink. You don’t even realize how high the standards are until you walk into another house and start noticing what’s missing.
The main floor feels like movement — open without being empty. The fireplace wall grounds it. The THREE-PANEL PATIO DOOR leads to a deck that actually fits a table and a grill. And tucked just out of the way is a FLEX ROOM — the most honest kind of space, ready to be whatever life needs next.
Upstairs, the layout keeps earning its keep. EVERY BEDROOM HAS ITS OWN WALK-IN CLOSET, so storage never turns into a negotiation. The BONUS ROOM catches the afternoon light — far enough from the bedrooms to feel like a reset, close enough to stay connected. And the primary ensuite is built for real mornings, not staged ones: DOUBLE SINKS, a DEEP SOAKER TUB, space to breathe. Laundry’s right where it should be, complete with another Silgranit sink, because details like that are what end up mattering most.
Underneath it all, the structure matches the thoughtfulness — TWO-ZONE FURNACE, 200-amp service, SIDE ENTRY for future development. Not upgrades for show, but choices that make living here simpler, smoother, better.
Outside, Sirocco at Pine Creek is THE SWEET SPOT OF THE SOUTHWEST — close enough to everything, far enough from the noise.
And this home fits right into that rhythm — steady, balanced, and quietly BUILT TO LAST. You’ll get it the second you walk in. • PLEASE NOTE: Kitchen appliances are included, and will be installed prior to possession.
Listing Brokerage: CIR Realty










