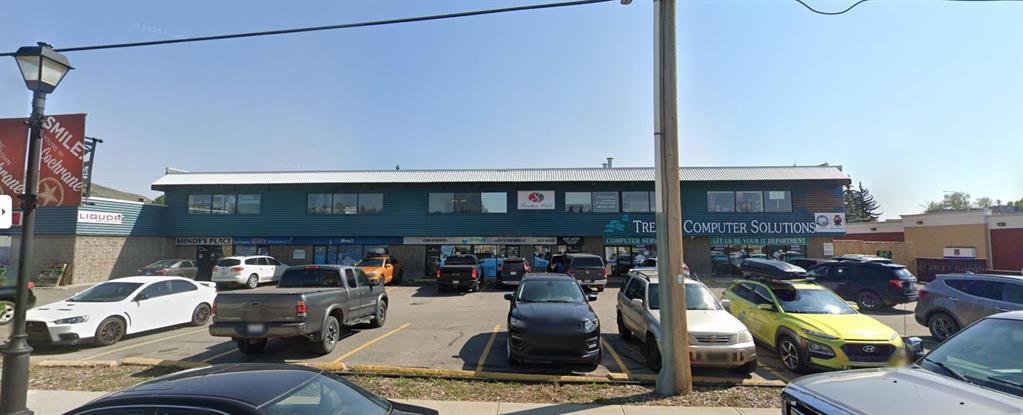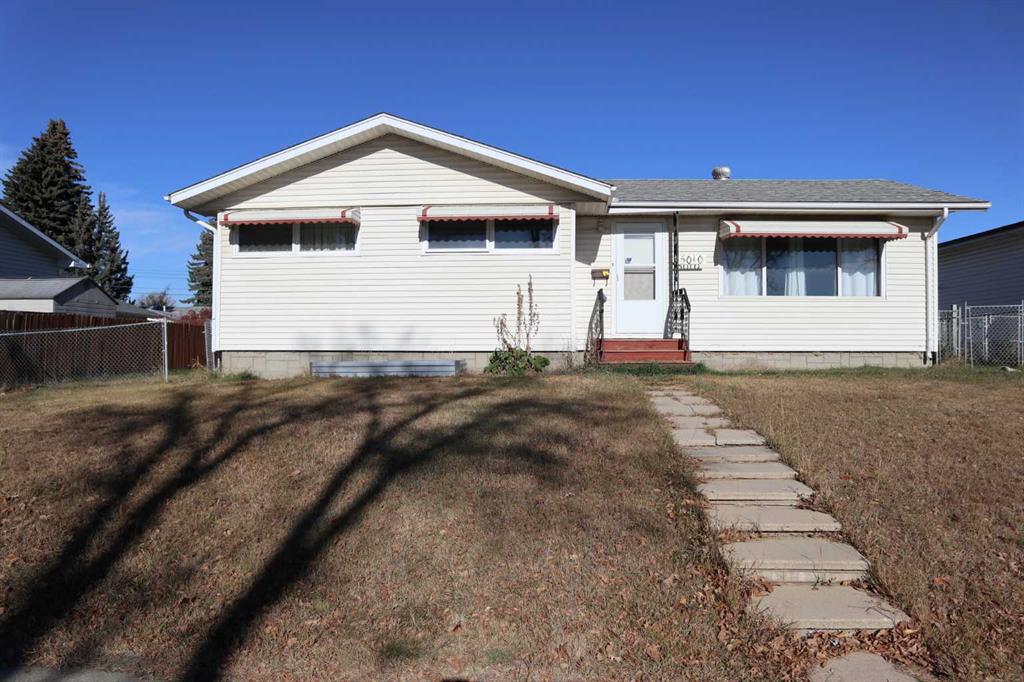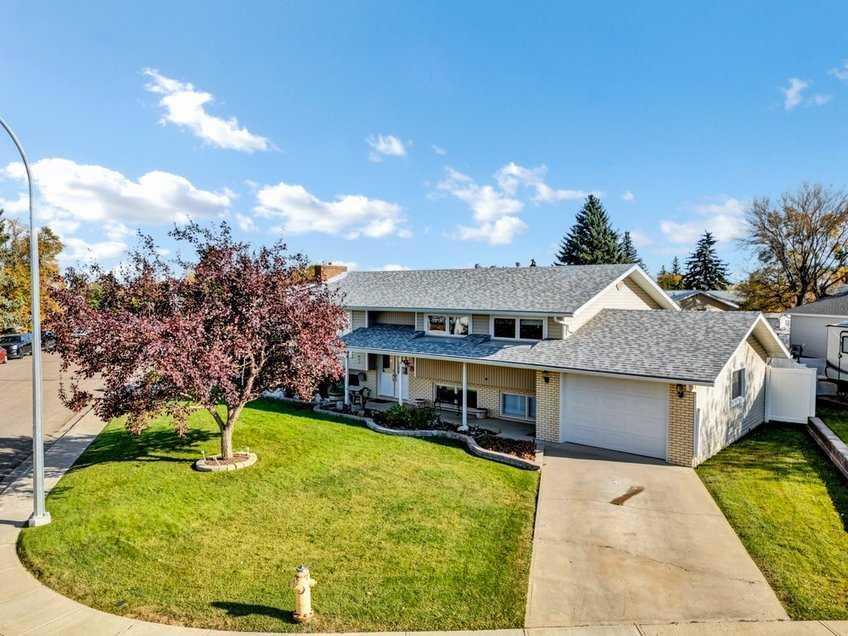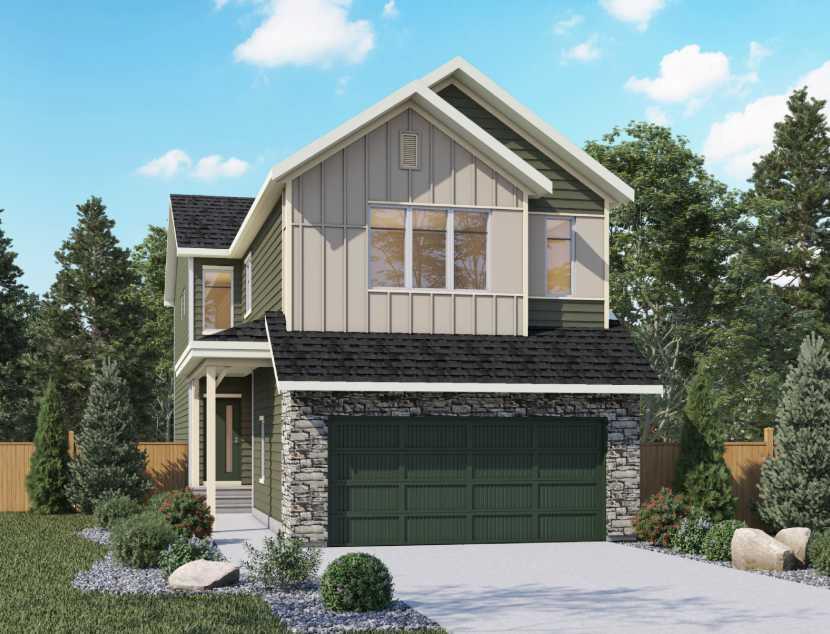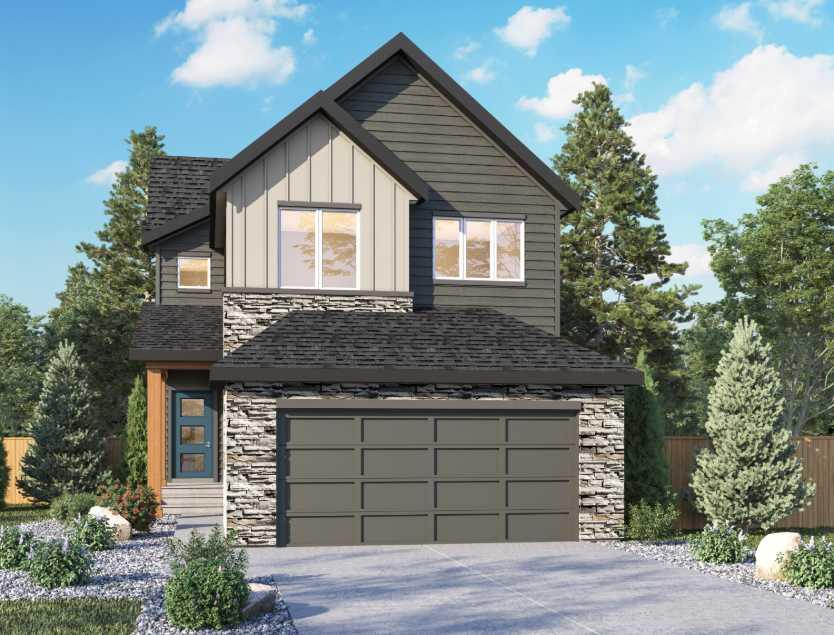20 Eastbrook Way E, Brooks || $385,000
HOT FIND! Welcome to 20 Eastbrook Way in Brooks. This 4 bedroom, 2.5 bathroom bi-level home is in a great spot! Down the street from a beautiful park with a huge grassy area and playground, around the corner from the hospital and within easy walking distance of multiple schools! This is a fantastic, inviting and mature neighbourhood filled with friendly faces and longtime residents. The curb appeal is impossible to miss... a stately corner lot and a home adorned with beautiful brick on the front is only made better by the fact the the exterior of this home is virtually maintenance free! Invited inside by large double doors, enjoy the warmth of this family home from the moment you walk in. With a main floor boasting bright, updated windows and fresh, neutral colors, enjoy the open feel of the kitchen, dining and large living room. Also upstairs are 3 bedrooms, a full bathroom and a primary ensuite to complete the living space. In the basement, an XL family room with a stone fireplace leaves tons of room for fun, games and movies! There is a large 4th bedroom, bathroom, laundry room, storage and utility room! Easily access the backyard through the attached sunroom/enclosed deck. With different \'backyard zones\', this oasis has something for everyone. Relax by the pond, garden to your hearts content and enjoy peaceful mornings and quiet evenings in the enclosed sunroom. The perfect amount of trees and grass is just what you need, but never too much to maintain with underground sprinklers installed! A small shed and enclosed area under the deck provides the perfect amount of extra storage. And last but not least - the garage! Small but mighty, this space is finished, heated, adorned with useful cabinetry and workbenches, plenty of room to park and still lots of room to play! *Underground sprinklers, 2025 shingles.
Listing Brokerage: Real Estate Centre










