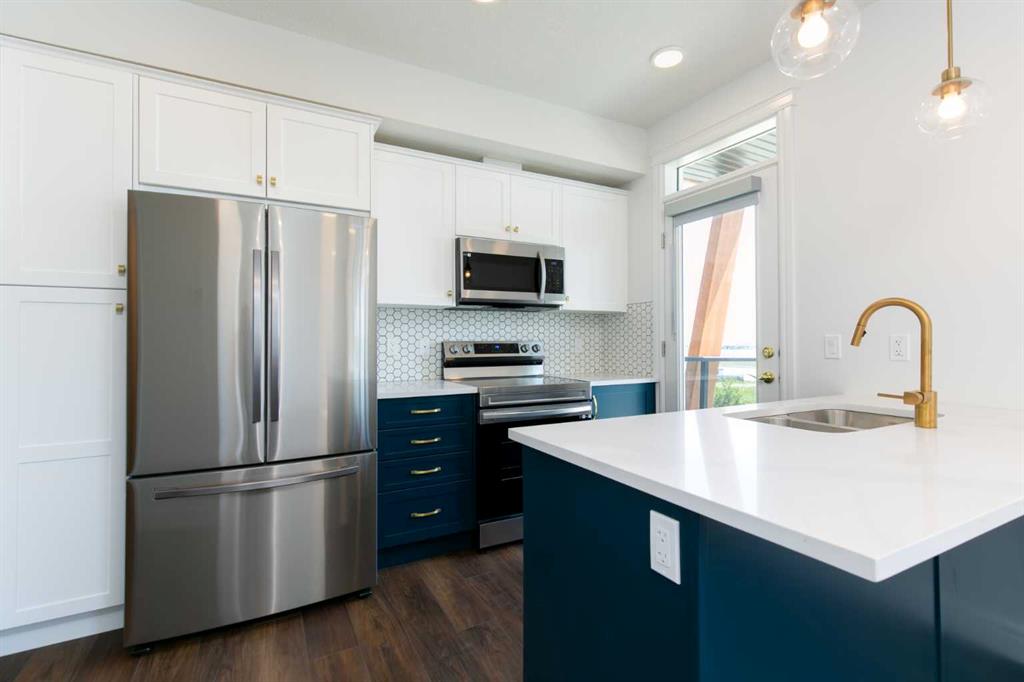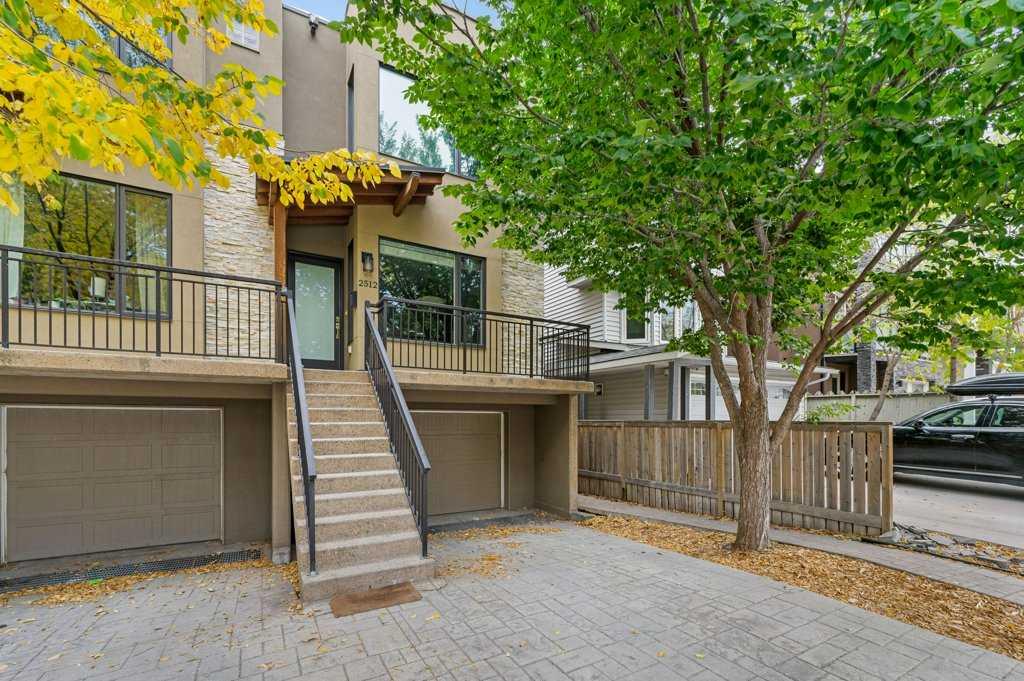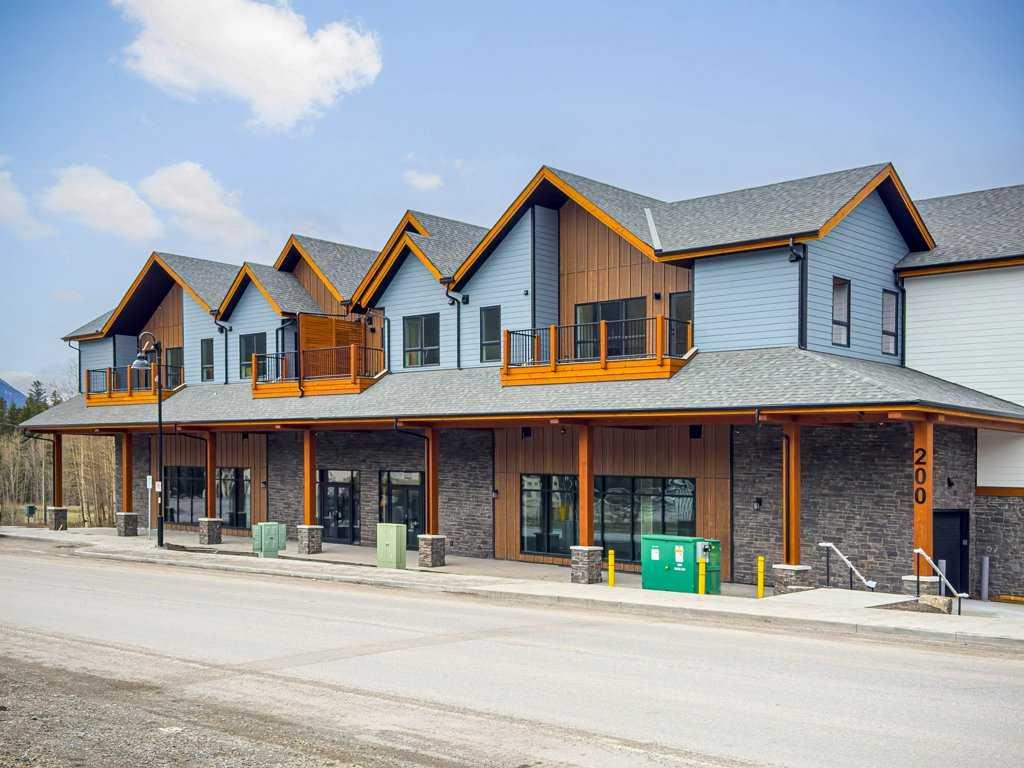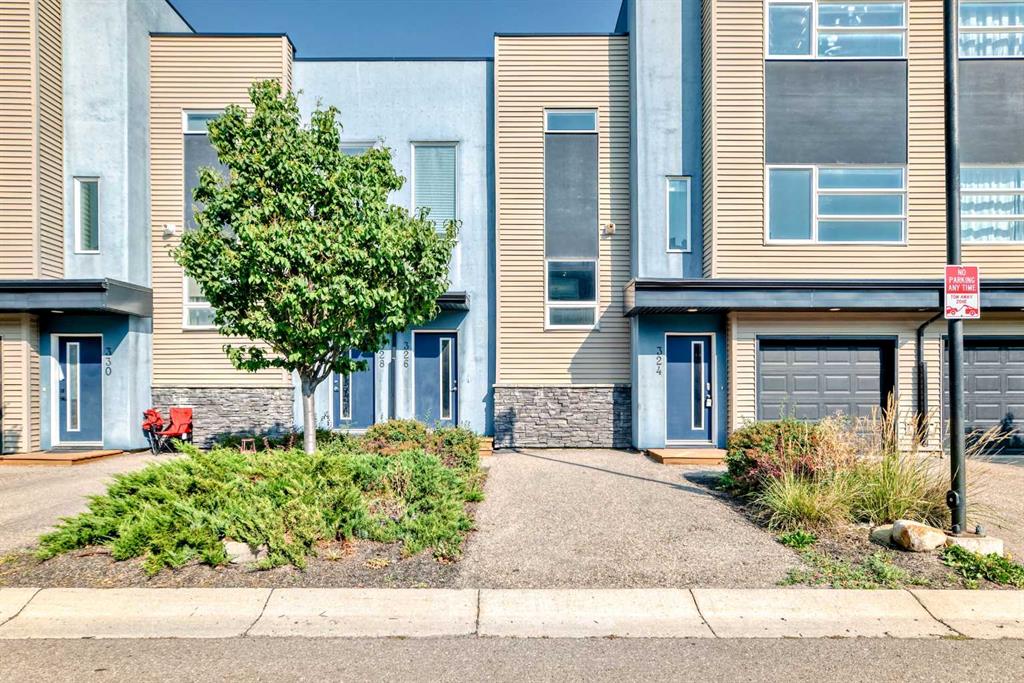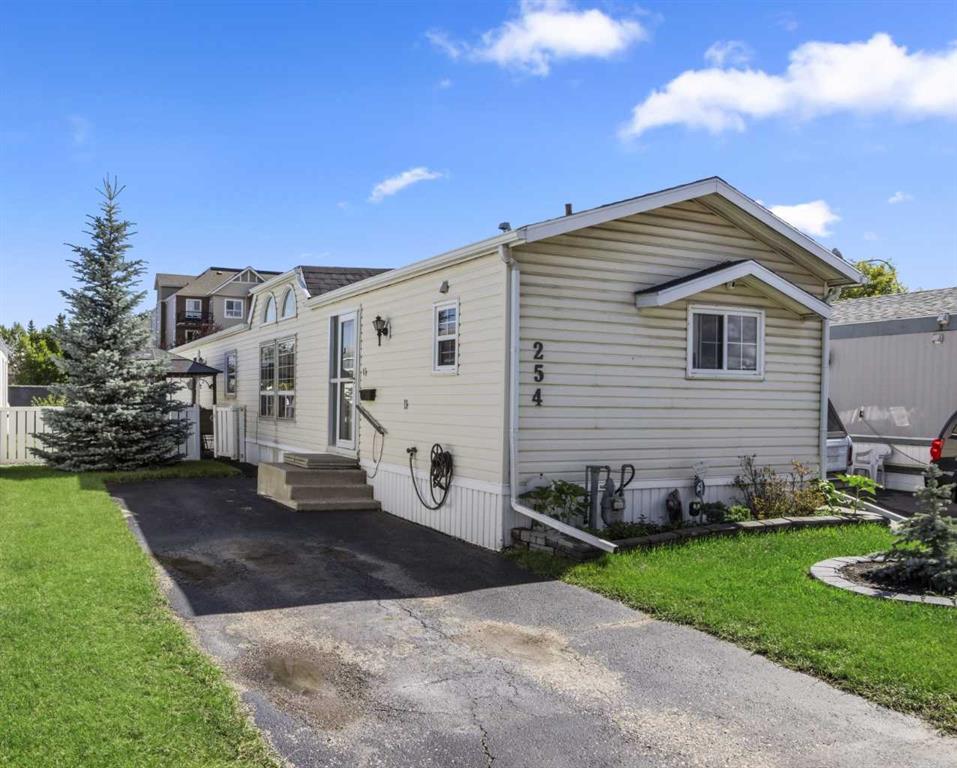209, 414 Seton Passage SE, Calgary || $420,000
**PRICE IMPROVEMENT - DON\'T MISS OUT!** Welcome to Your Dream Townhouse in Seton! Experience the perfect blend of modern elegance and spacious living in this stunning 2-bedroom, 2.5-bathroom townhouse, nestled in one of Calgary’s most vibrant and rapidly growing communities. With exquisite finishes and an oversized garage, this home is designed for those who value comfort, style, and convenience. Plus, the home is still under the Alberta New Home Warranty Program, providing you with added peace of mind. Step inside this bright unit and be captivated by the open layout, featuring soaring 9 ft ceilings, low-maintenance laminate flooring throughout the main level, and blinds throughout the home for added privacy and light control. The stylish kitchen showcases elegant quartz countertops, two-tone cabinetry, soft-close drawers, a breakfast bar, and sleek Samsung stainless steel appliances. The striking golden hardware paired with rich blue cabinets creates a refined ambiance. The expansive open-concept living and dining areas invite you to entertain and create unforgettable memories with friends and family. A convenient 2-piece powder room enhances the main level\'s functionality and charm. Venture upstairs to discover two generously sized bedrooms, bathed in natural light, offering a bright and airy retreat. The primary bedroom features a luxurious 4-piece ensuite with a fiberglass shower, while another full bathroom is conveniently located nearby. A bonus desk nook provides the perfect spot for working from home or enjoying a quiet study session. Plus, the in-suite laundry adds to your everyday convenience. Step outside to your covered balcony, complete with a BBQ line, an ideal setting for unwinding after a busy day or savoring your morning coffee. Parking is a breeze with an oversized garage that includes an extra-large storage space, ideal for organizing all your belongings and keeping your home clutter-free. An additional driveway provides convenience for you and your guests. Enjoy the benefit of low condo fees, making this home as economical as it is stylish! You’ll find a wealth of amenities just steps away, including fitness centers, entertainment options, and daily essentials. Explore the world-class YMCA, stock up at Superstore, catch the latest blockbuster at Cineplex, or unwind with live music at the Rendezvous Lounge. You’re also minutes from the South Health Campus hospital and the future HOA/community center, which will feature a splash park, skating rink, tennis courts, and gardens. With easy access to both Deerfoot Trail and Stoney Trail, commuting in and out of the city is a breeze. Elevate your lifestyle with this exceptional townhouse that perfectly combines proximity and practicality. Whether you’re an investor, professional, small family, or couple, this thoughtfully designed home is your ticket to comfort, convenience, and a vibrant community. Don’t miss your chance to claim this meticulously maintained townhouse as your new sanctuary!
Listing Brokerage: URBAN-REALTY.ca










