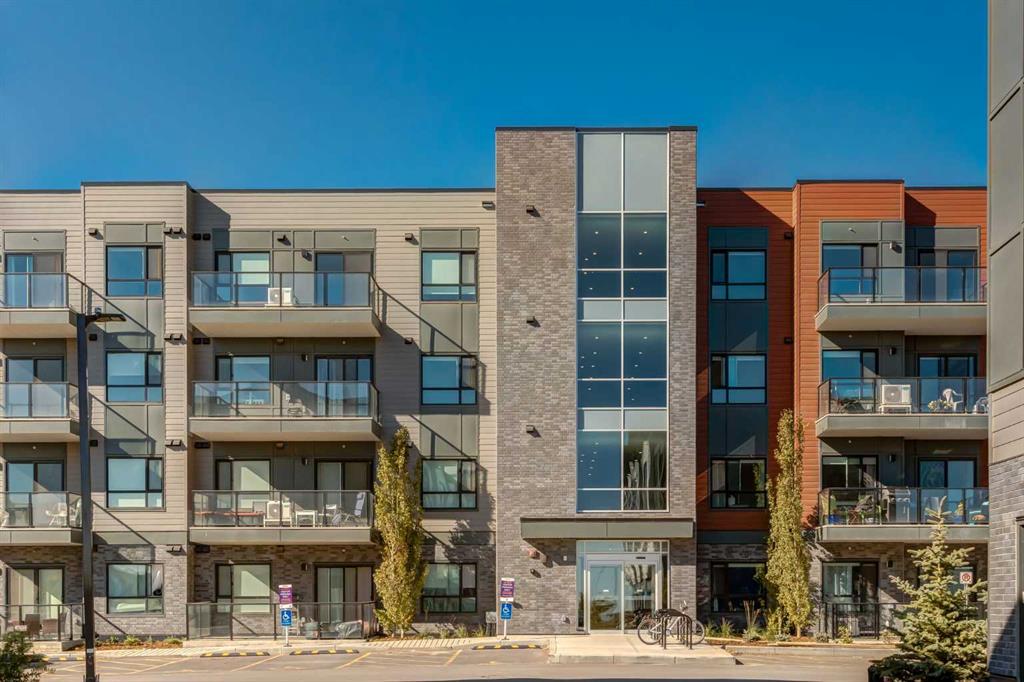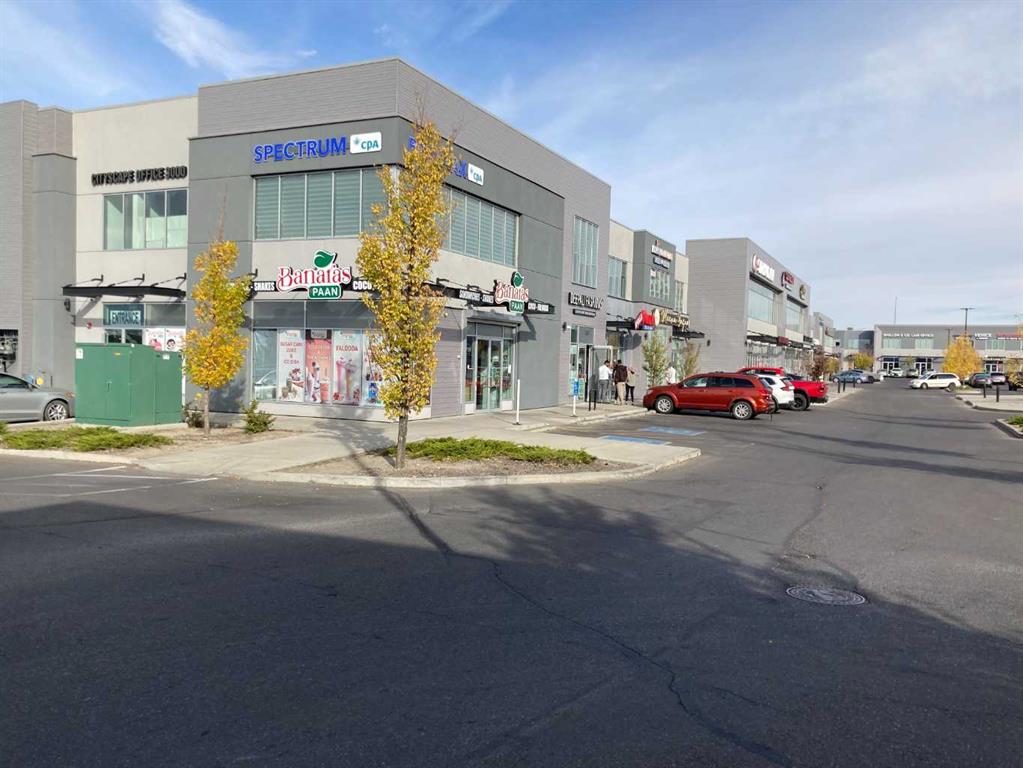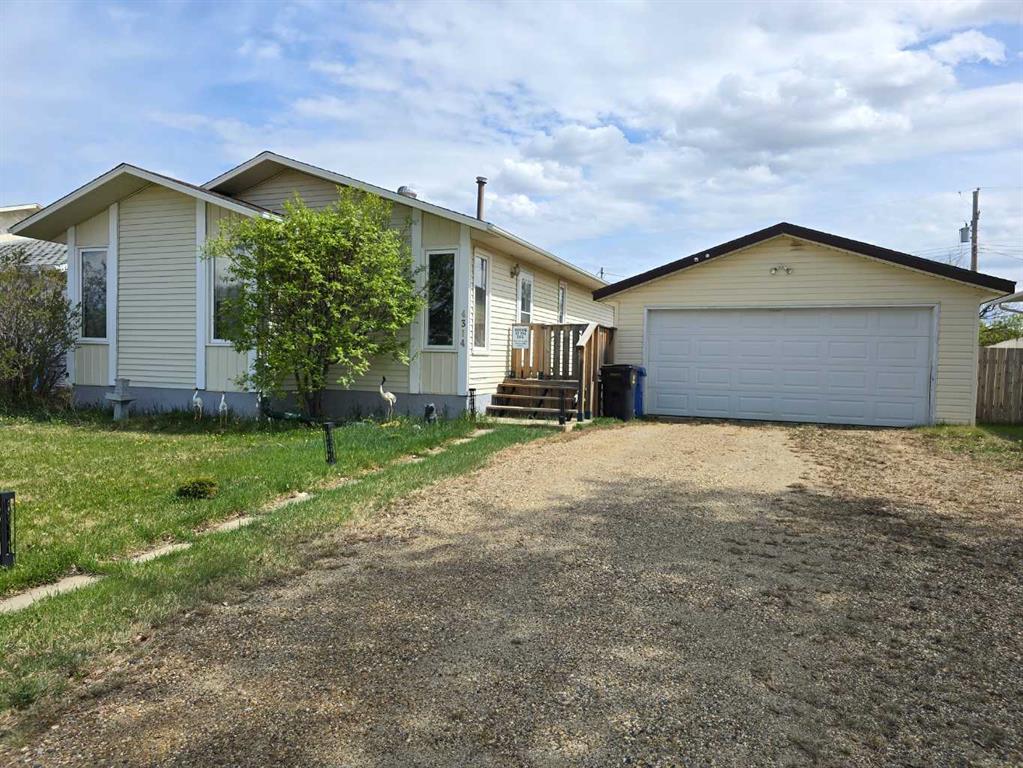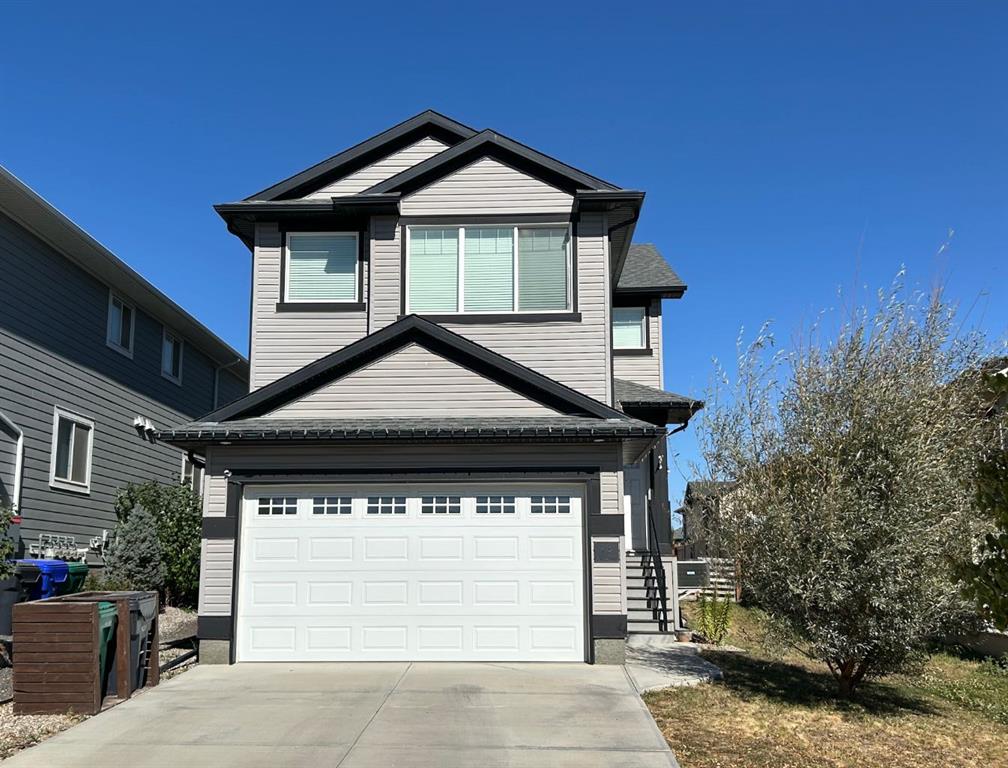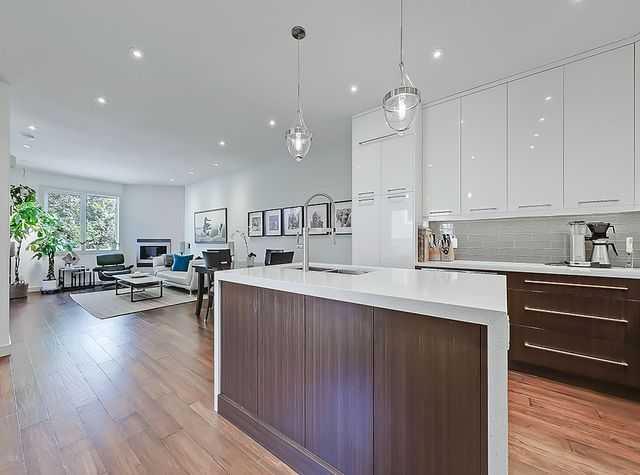4104, 20295 SETON Way SE, Calgary || $459,900
Introducing SETON SERENITY, a highly sought-after development in SETON, Calgary. BUILT BY CEDARGLEN LIVING, WINNER OF THE Customer Insight BUILDER OF CHOICE AWARD, 6 YEARS RUNNING! BRAND NEW CORNER UNIT, \"L3\" floor plan with high-spec features. You will feel right at home in this well thought-out 1059.39 RMS sq.ft. (1125 sq.ft. builder size) 2 bed, 2 bath home with open plan, 9\' ceilings, LVP flooring through-out (upgraded, no carpet), Low E triple glazed windows, electric baseboard heating, BBQ gas line on the patio, A/C Rough in, and Fresh Air System (ERV). The kitchen is spectacular with an extended island upgrade, quartz counters, undermount sink, S/S appliances, upgraded Chimney Hood Fan, and pantry. The extended island is stunning and transitions into the spacious living & dining area, perfect for entertaining. The spacious primary bedroom has a large bright window, sizeable walk-in closet and 4 pc ensuite with extra drawers & full height tile upgrade. 1 additional bedroom located across the unit for noise reduction/privacy and 4pc bathroom (also with upgraded full height tile) located nearby. Laundry & storage closet is thoughtfully planned, definitely a must see (washer/dryer included). Highlights include: upgraded lighting package, sound reducing membrane to reduce sound transmission between floors, clear glass railing to balconies and 1 titled underground parking stall included. There are many bespoke amenities outside your front door, so park the car and put on your walking shoes. The LARGEST YMCA IN THE WORLD and the SETON HOA is just around the corner. SOUTH HOSPITAL, shopping, restaurants and cafes are all just a short stroll away. PET & RENTAL FRIENDLY COMPLEX. VIRTUAL TOUR AVAILABLE!
Listing Brokerage: Real Broker










