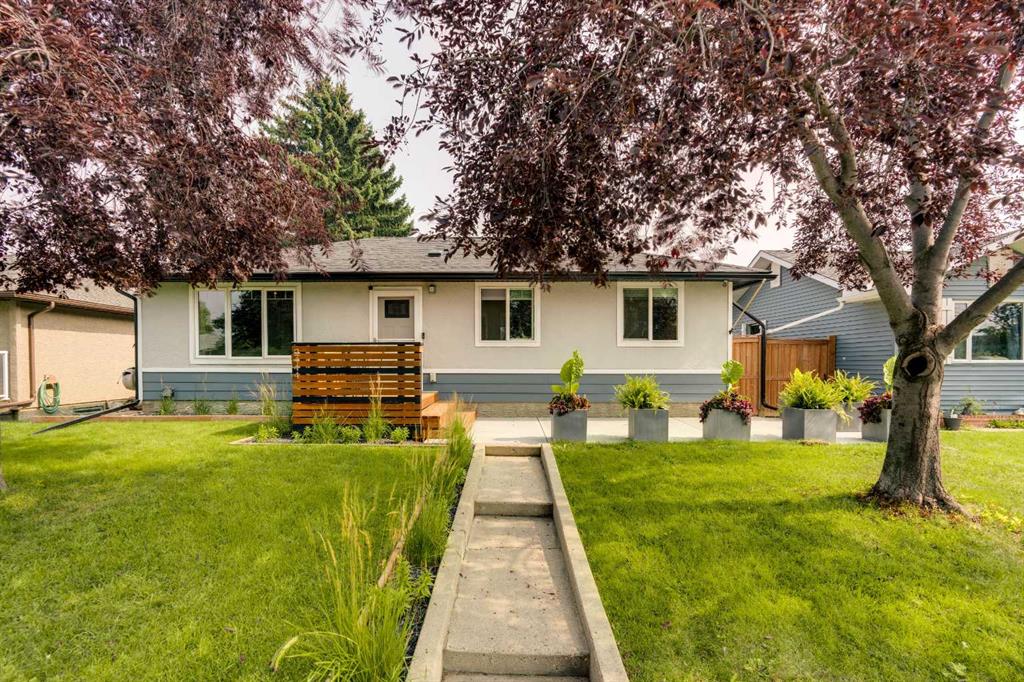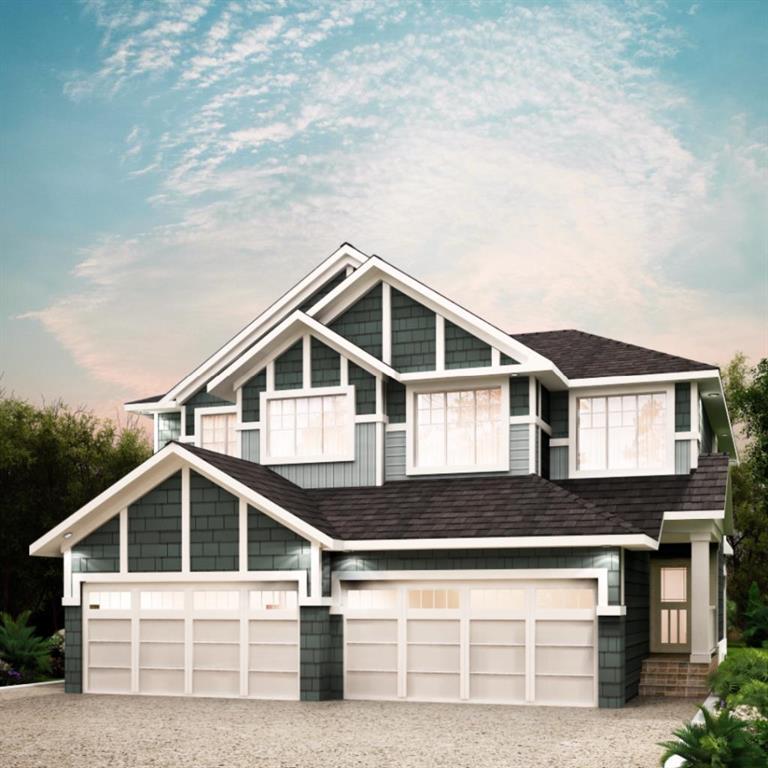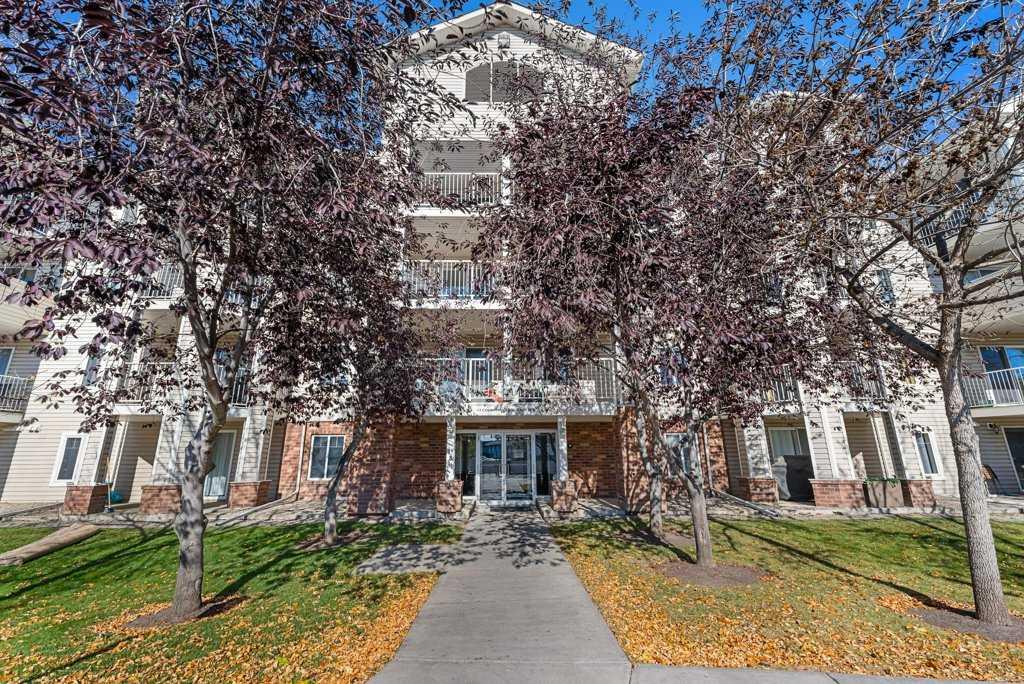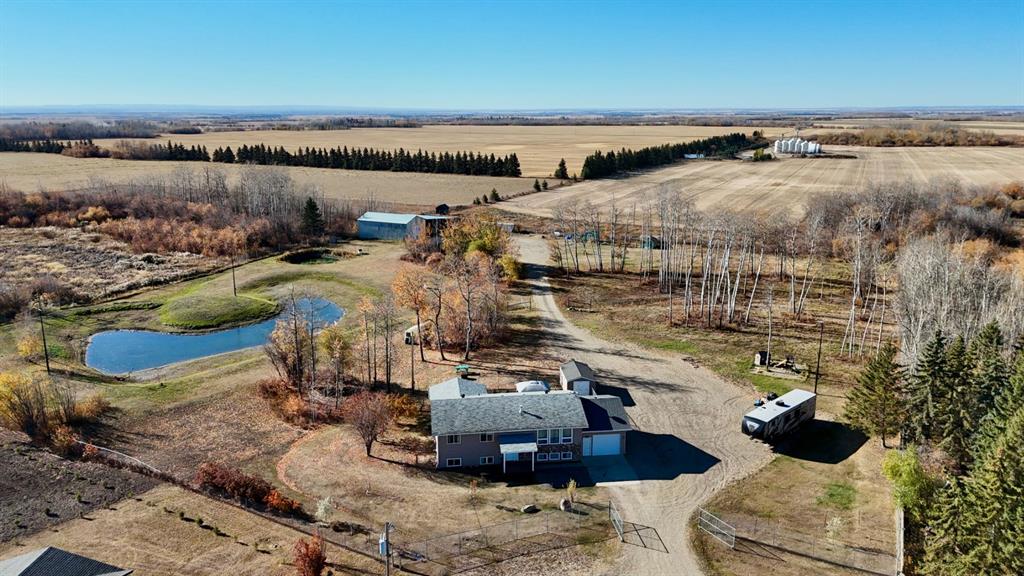2444 45 Street SE, Calgary || $634,900
Welcome to 2444 45 Street SE, a home completely rebuilt from the studs up by a Master Builder, offering the comfort and peace of mind of a brand-new property in a mature, established community. Every detail has been thoughtfully designed, blending modern finishes with timeless craftsmanship. The main floor showcases bamboo hardwood floors, knockdown ceilings, LED pot lights, wainscoting, solid core doors, and craftsman-style window and door casings. The bright, functional kitchen showcases quartz countertops, newer stainless steel appliances, and updated cabinetry, and opens seamlessly to a spacious dining and living area perfect for gatherings. The primary bedroom is generously sized with a massive closet, while the main bath features a double vanity with contemporary finishes.The fully developed basement expands the living space with two large bedrooms, a three-piece bath, laundry, ample storage, a recreation room, and a kitchenette complete with dishwasher, fridge, and plenty of cabinetry. With its own side entrance, the lower level offers excellent potential for a future suite. A secondary suite would be subject to approval and permitting by the city/municipality. Major system upgrades include all new electrical including panel, new plumbing with main stack and rough-ins, newer furnace and hot water tank, upgraded insulation, and added soundproofing for lasting comfort and efficiency. Outside, the property is equally impressive. The landscaping is immaculate, with a welcoming front porch, cedar decks with contemporary railings, a finished patio space, large gardens, planter boxes, and a greenhouse. Exterior upgrades include newer windows, Hardie board siding, roof, soffits, fascia, eavestroughs, exterior doors, fencing, and fresh paint. A single detached garage completes this move-in ready home. Located close to schools, parks, playgrounds, walking paths, and shopping along 17th Avenue, this property offers the perfect balance of convenience and lifestyle. This is a rare opportunity to own a like-new home in one of Calgary’s most accessible communities.
Listing Brokerage: MaxWell Capital Realty




















