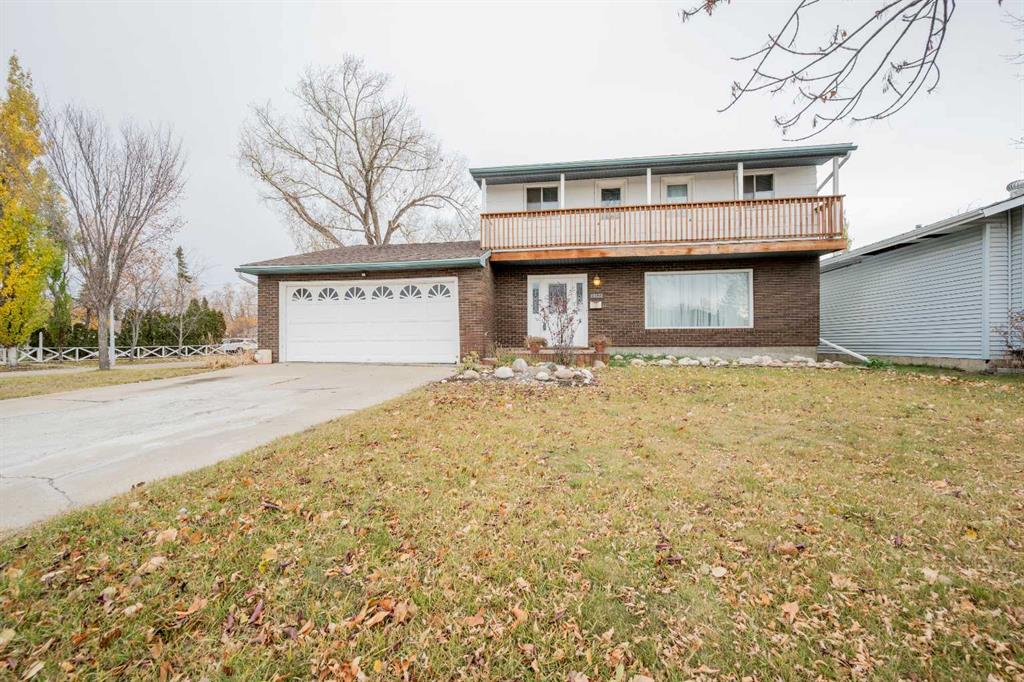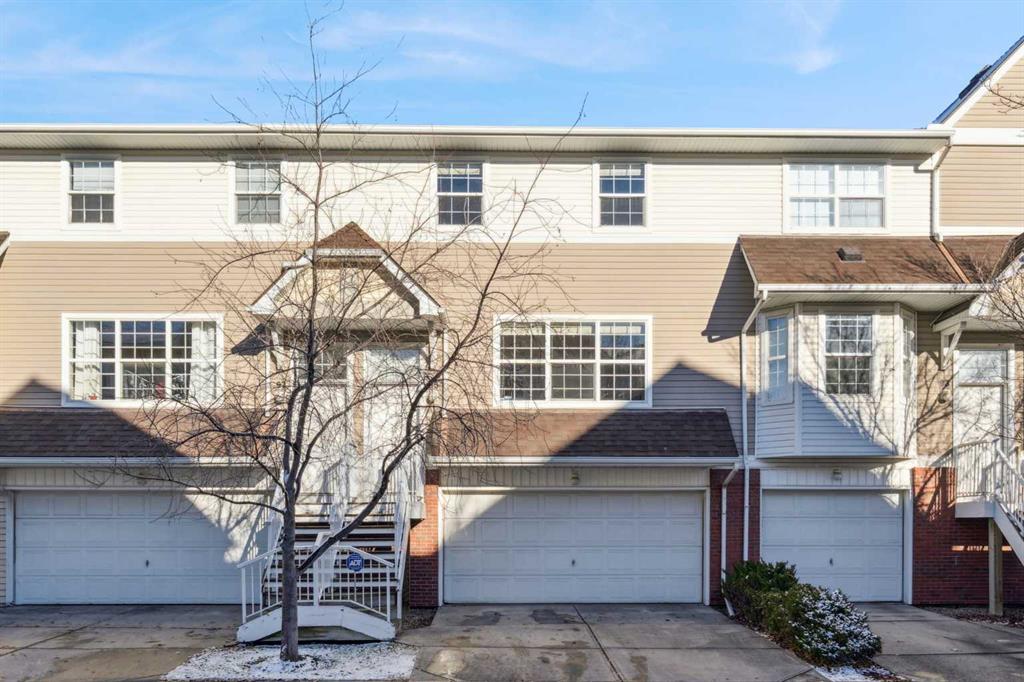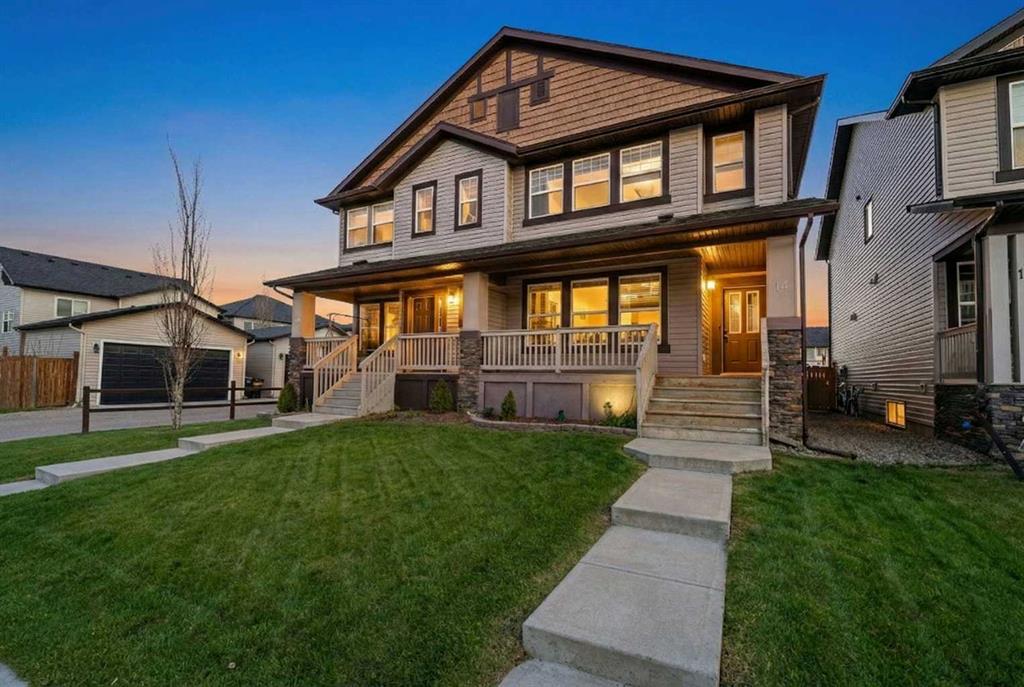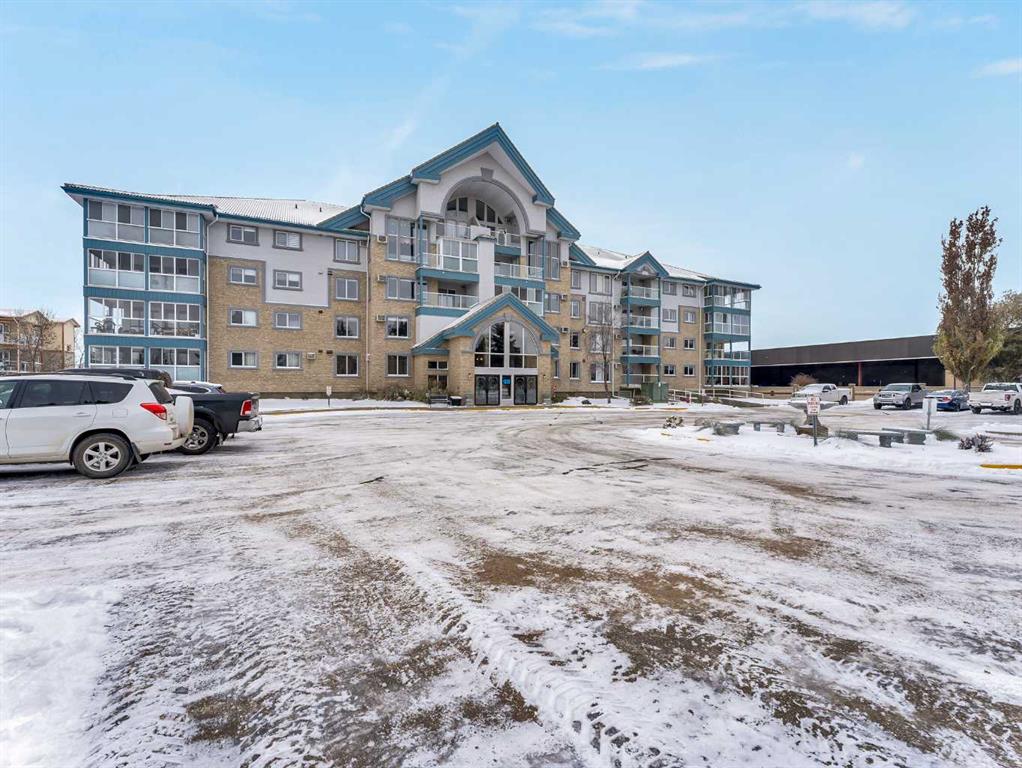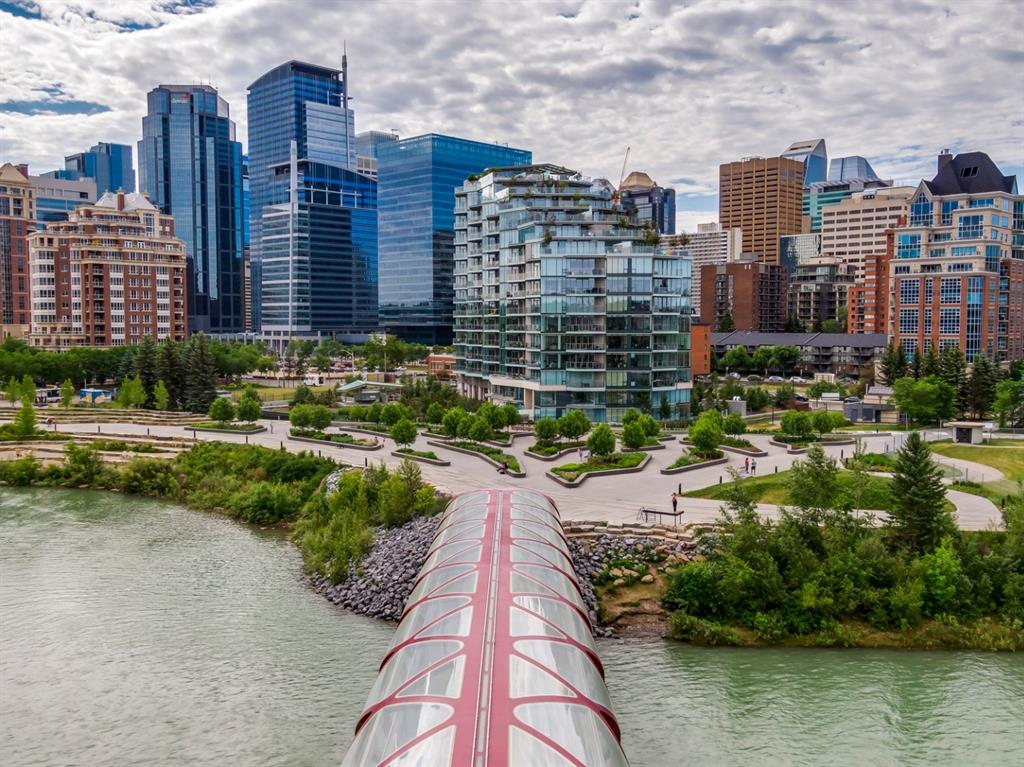421, 1535 Southview Drive SE, Medicine Hat || $449,900
Welcome to this executive penthouse suite in the sought-after 55+ Grandview Village, offering 1,846 sq ft of beautifully renovated living space across two levels. Fully updated from top to bottom, this impressive home greets you with a spacious entry featuring a stylish barn-door coat closet and finished under-stair storage with built-in shelving, currently used as a pantry. The stunning kitchen showcases two-toned cabinetry, quartz countertops, and an oversized movable island with abundant storage and seating, flowing seamlessly into a generous dining area. Adjacent is the expansive living room, highlighted by vaulted ceilings, oversized windows, and an abundance of natural light. Step outside to the west-facing deck, complete with bonus storage room. The main level also includes a 2-piece bathroom, a large laundry room with ample storage, and a truly exceptional primary bedroom with double closets and a beautifully updated ensuite featuring a new vanity and tiled walk-in shower. Upstairs, a bright loft-style bonus space—open to below—offers versatility as an office, den, or hobby area, complete with a wet bar and mini fridge, making it ideal for entertaining or guests. This level also features a private second deck with lovely views, a second bedroom, and a 3-piece bathroom accessible from both the bedroom and bonus space. The unit includes underground parking close to the elevator and oversized underground storage room. Grandview Village is a pet-free 55+ building offering exceptional amenities including a pool, spa, fitness centre, recreation room, car wash, and workshop. Condo fees are $1,021.83/month and include all utilities except cable and internet. Enjoy maintenance-free retirement living in this beautifully updated, centrally located penthouse gem.
Listing Brokerage: SOURCE 1 REALTY CORP.










