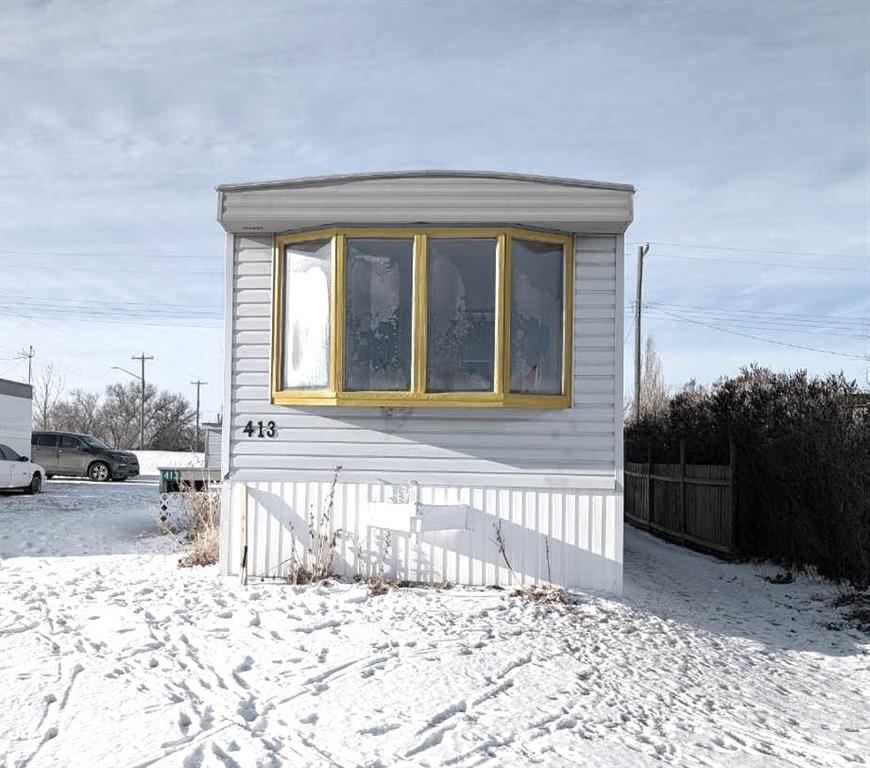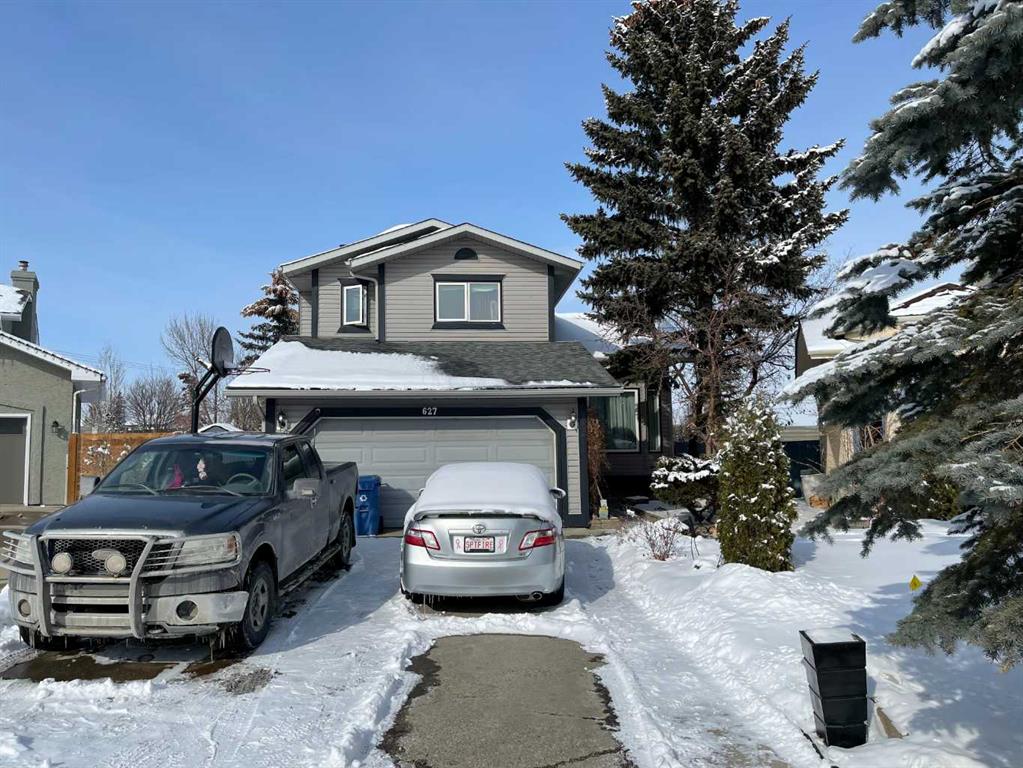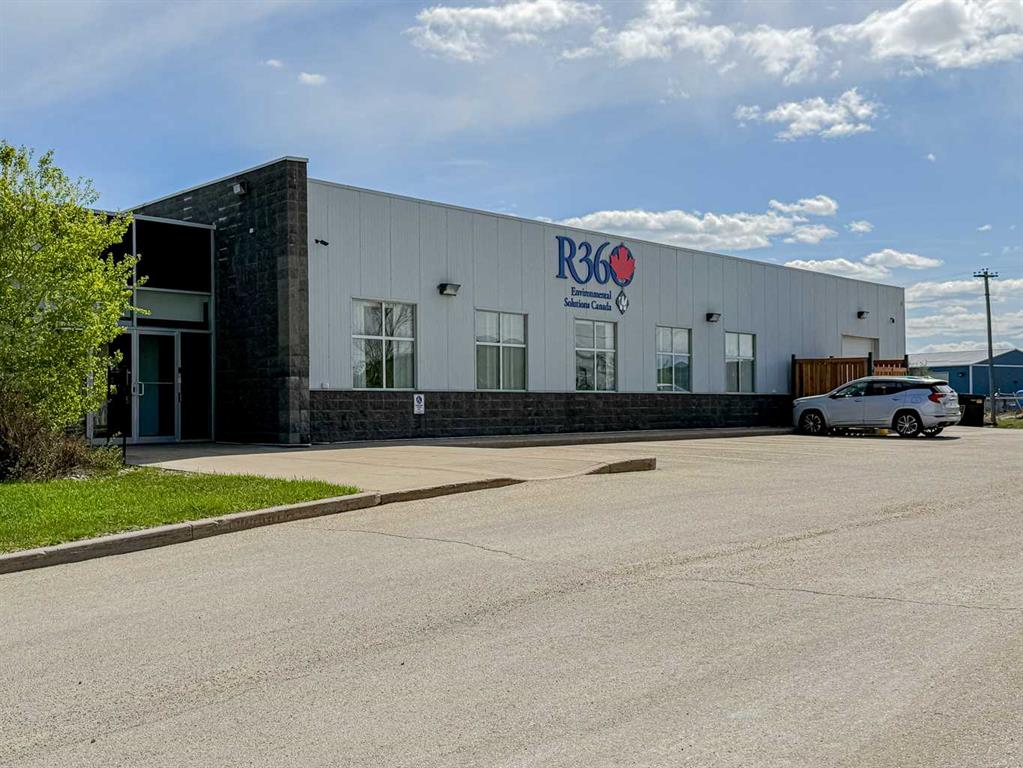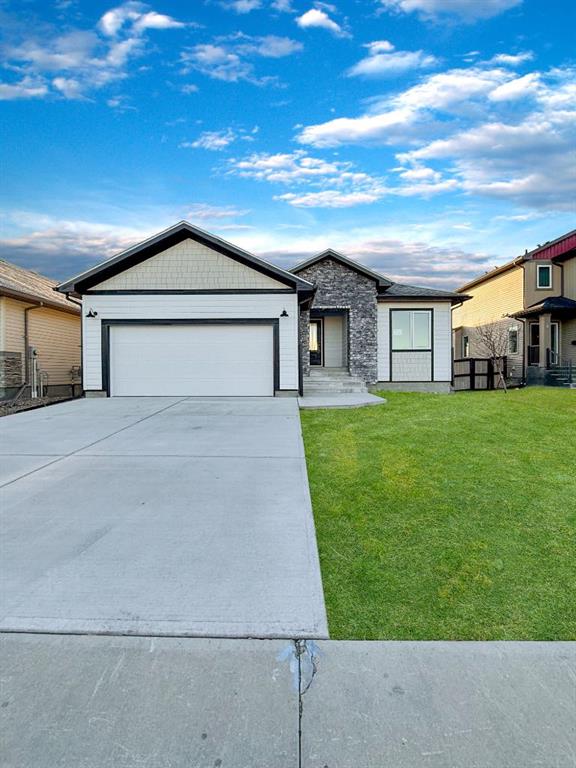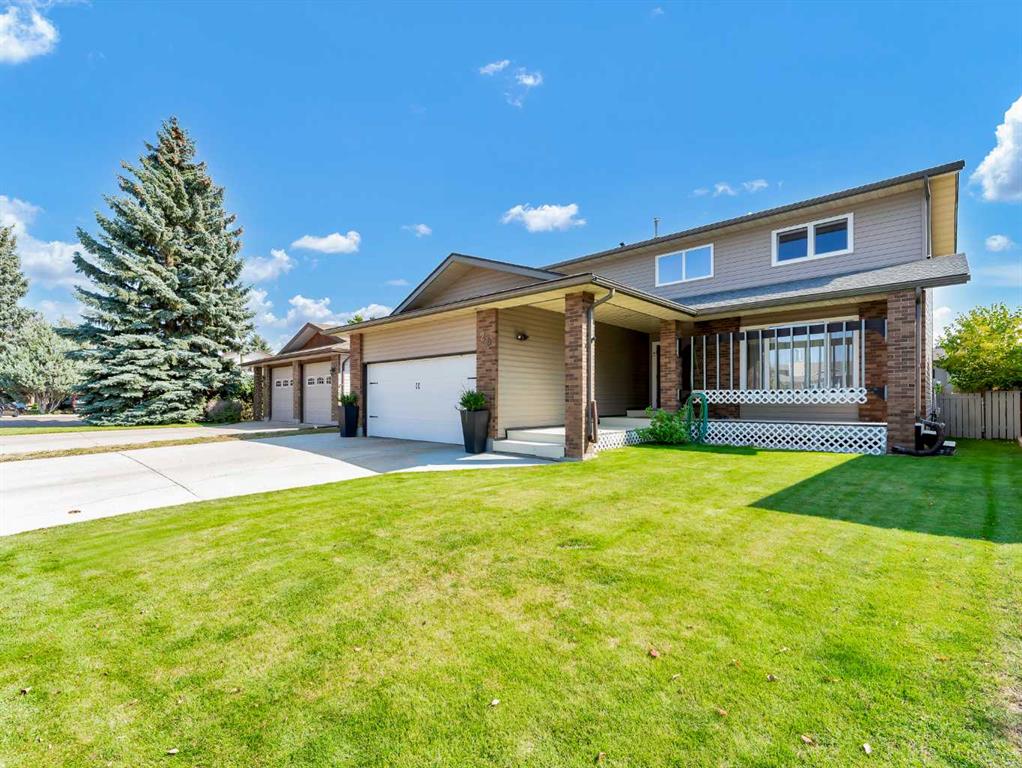29 Rideau Close SE, Medicine Hat || $499,900
Welcome to 29 Rideau Close SE, a beautifully maintained and thoughtfully updated two storey home tucked away in a quiet court in the sought after Ross Glen neighbourhood of Medicine Hat. Ideally located close to all amenitites, parks, schools, and scenic green spaces with walking paths. The main floor showcases refinished hardwood flooring, a formal living room with custom built-in shelving, a cozy family room with a gas fireplace, and a stylish kitchen renovated in 2020 featuring granite countertops, tile backsplash, and a full appliance package. The kitchen, dining, and family rooms flow seamlessly to a partially covered, tiered backyard deck; ideal for entertaining or enjoying quiet evenings outdoors. Upstairs, you’ll find four bedrooms, including a spacious primary suite complete with a sitting area and private ensuite. One additional bedroom offers its own ensuite, while two more bedrooms are connected by a convenient Jack-and-Jill bathroom; an excellent layout for families. The fully developed lower level adds even more versatility with two additional bedrooms, a large family room area, and a large utility/storage area. Notable updates include all new windows (2013), front door (2022), two high efficiency furnaces and central air conditioning (2023), upper level carpet (2023), professional landscaping by Avara (2021), and new basement carpet & fresh paint (January 2026). Complete with a concrete driveway, 20’ x 24’ double attached garage, and an inviting covered front porch, this home offers outstanding curb appeal and long term value in one of the city’s most family friendly locations. Immediate possession is available, making this an excellent opportunity to move in without delay.
Listing Brokerage: ROYAL LEPAGE COMMUNITY REALTY










