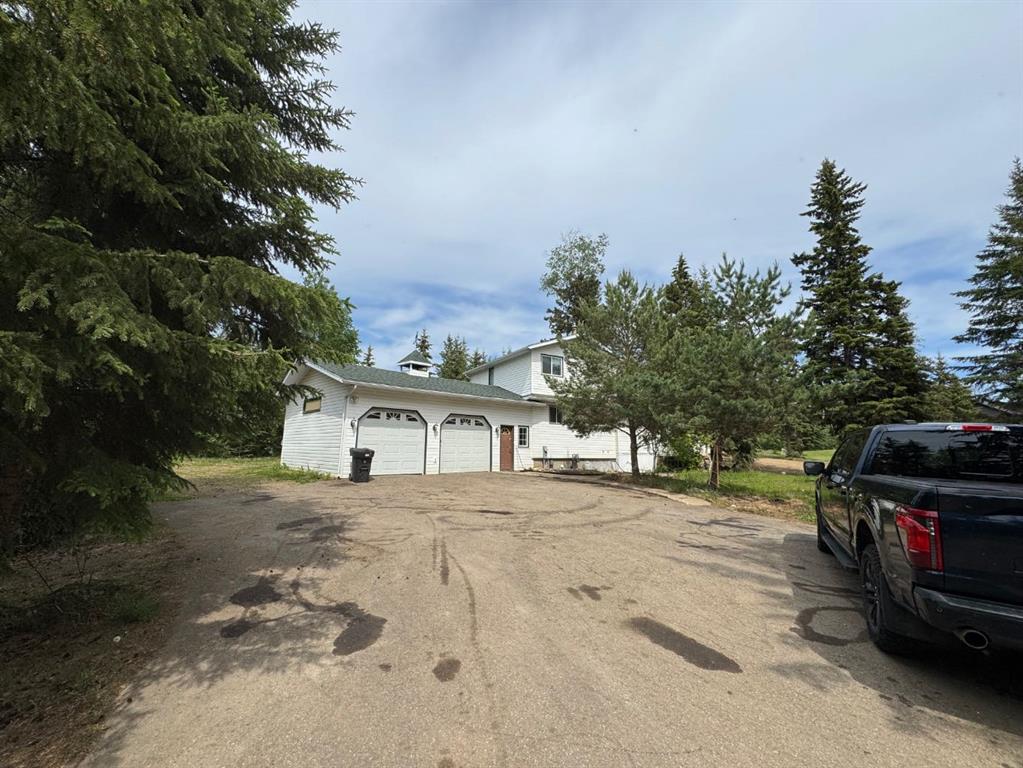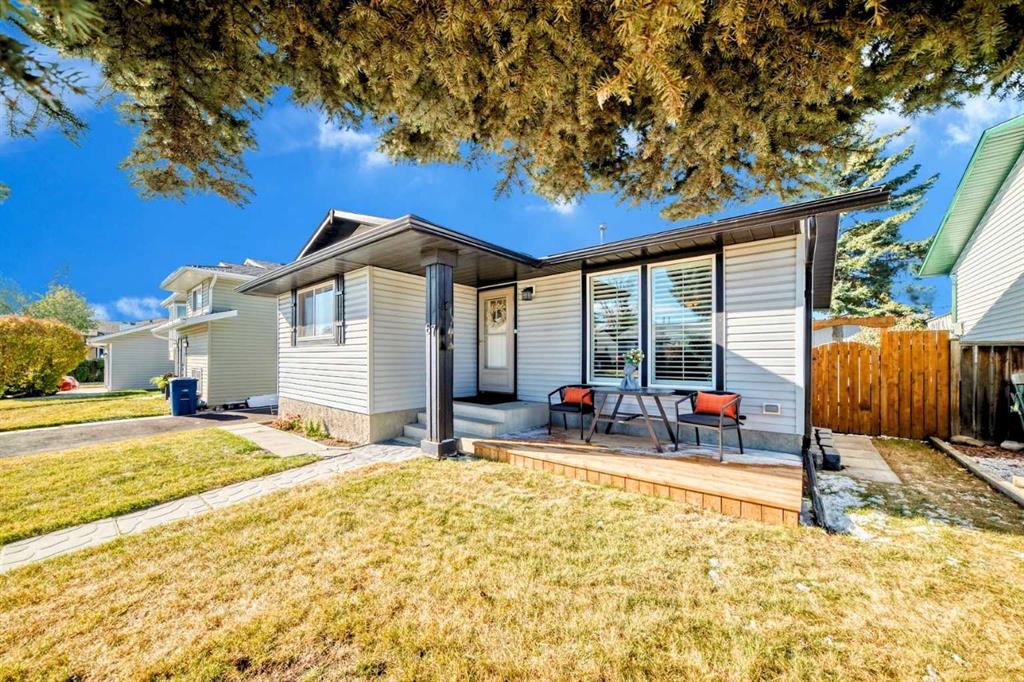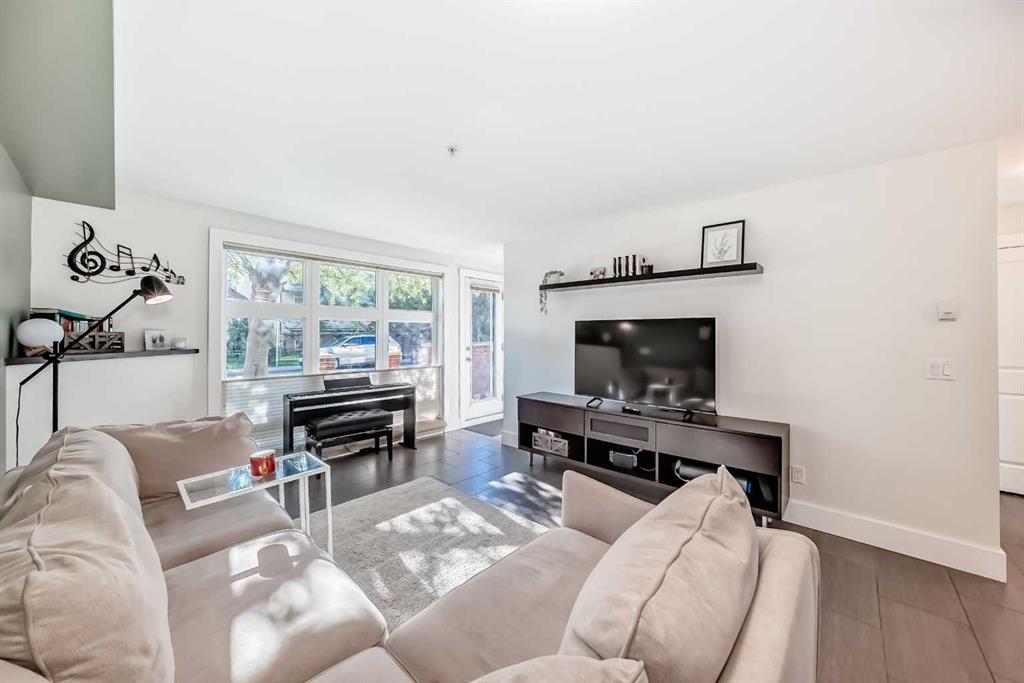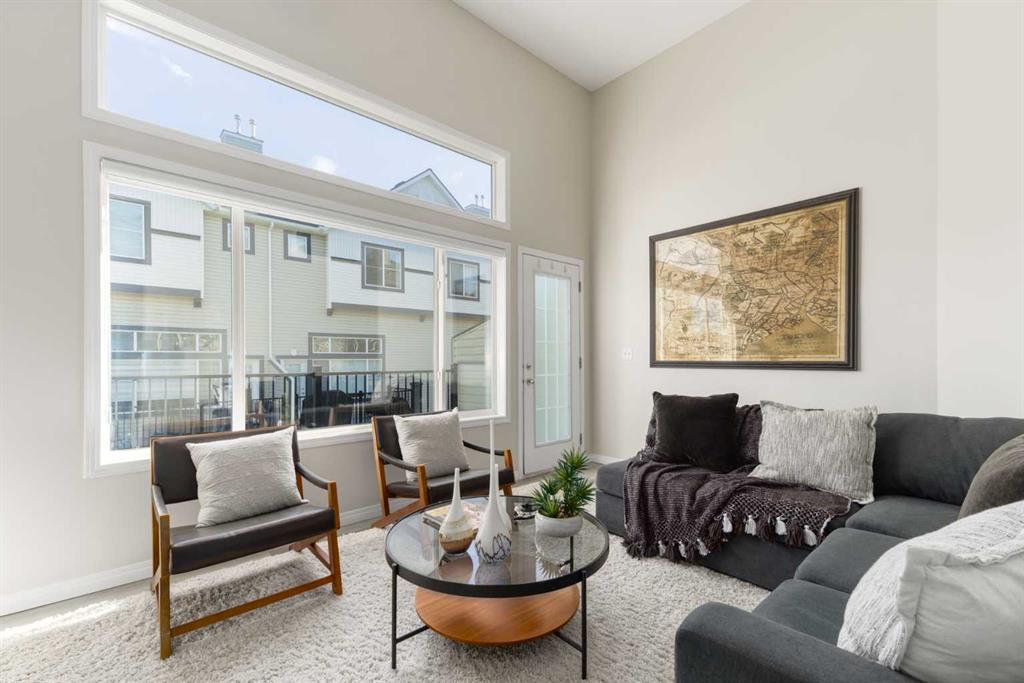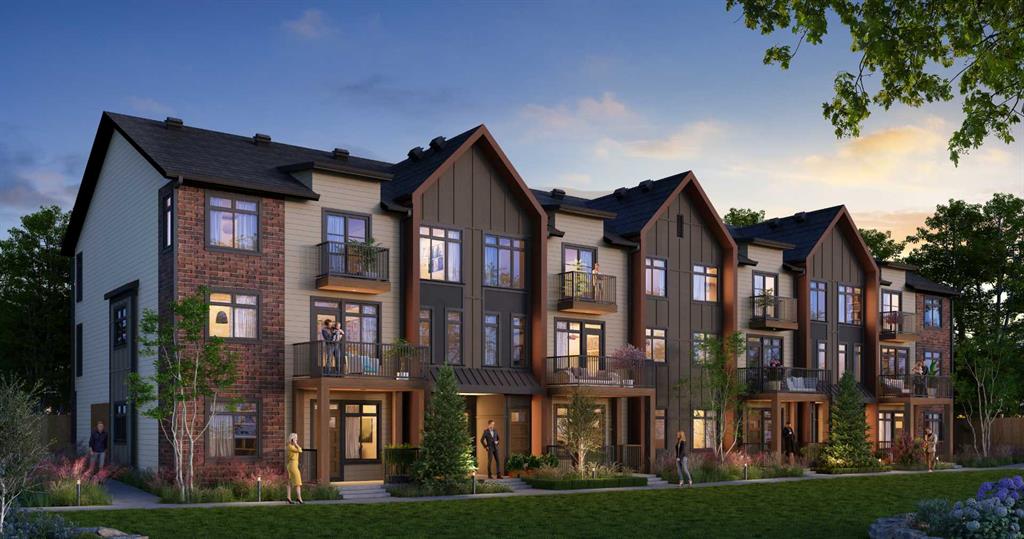205, 14800 1 Street NW, Calgary || $424,000
Discover the Ferrera by Rohit Homes, a 3-bedroom, 2.5-bath townhome combining refined design, everyday functionality, and an unbeatable location in the vibrant community of Livingston. Spanning 1,475 sq ft, this stylish townhome features two private balconies, an attached single garage, and an open-concept layout perfect for professionals, families, or savvy investors seeking a low-maintenance, high-style lifestyle.
This home showcases Rohit\'s Neoclassical Revival Designer Interior™, where classic elegance meets modern comfort. Expect layered textures, sophisticated finishes, and timeless tones that create a truly polished and elevated feel throughout the home.
Step inside to soaring 9\' ceilings and a thoughtfully designed main floor. The gourmet kitchen features upgraded cabinetry with crown molding, quartz countertops, a contemporary tile backsplash, and stainless-steel appliances, all flowing seamlessly into the bright dining and living areas. A private balcony extends your living space outdoors, ideal for morning coffee or casual evenings with friends.
Upstairs, the primary suite offers a serene escape with a generous walk-in closet and a beautifully detailed ensuite. Two additional bedrooms, a full bath, and upper-floor laundry with a washer and dryer complete this efficient layout with modern convenience.
Enjoy peace of mind with Rohit’s comprehensive 1-2-5-10 year new home warranty. Plus, you\'ll benefit from maintenance-free landscaping and access to a shared green space, perfect for relaxing close to home.
Livingston isn’t just a neighbourhood, it’s a growing hub designed for connection and active living. With over 200 acres of parks and green spaces, you’ll find off-leash dog areas, bike pump tracks, and playgrounds nearby. At the centre is the Livingston Hub, a 35,000 sq ft resident-only facility featuring a gymnasium, splash park, skating rink, banquet hall, tennis courts, and vibrant HOA-run events year-round.
Whether you\'re looking for a forever home or a flexible investment, this Ferrera townhome offers the perfect blend of design, value, and community. With quick access to Stoney Trail, Deerfoot, and the Calgary Airport your commute is a breeze. Nearby schools include Cambrian Heights (K–6), Colonel Irvine (7–9), and James Fowler (10–12) making it ideal for growing families.
Book your private tour today and experience elevated townhome living in Calgary’s thriving north.
Listing Brokerage: eXp Realty










