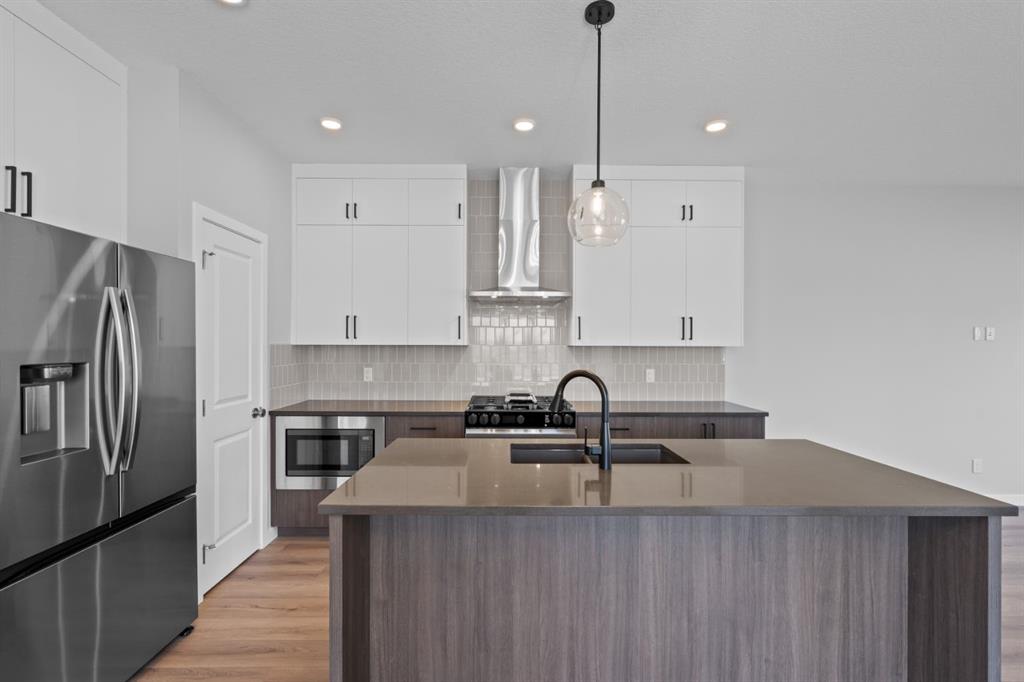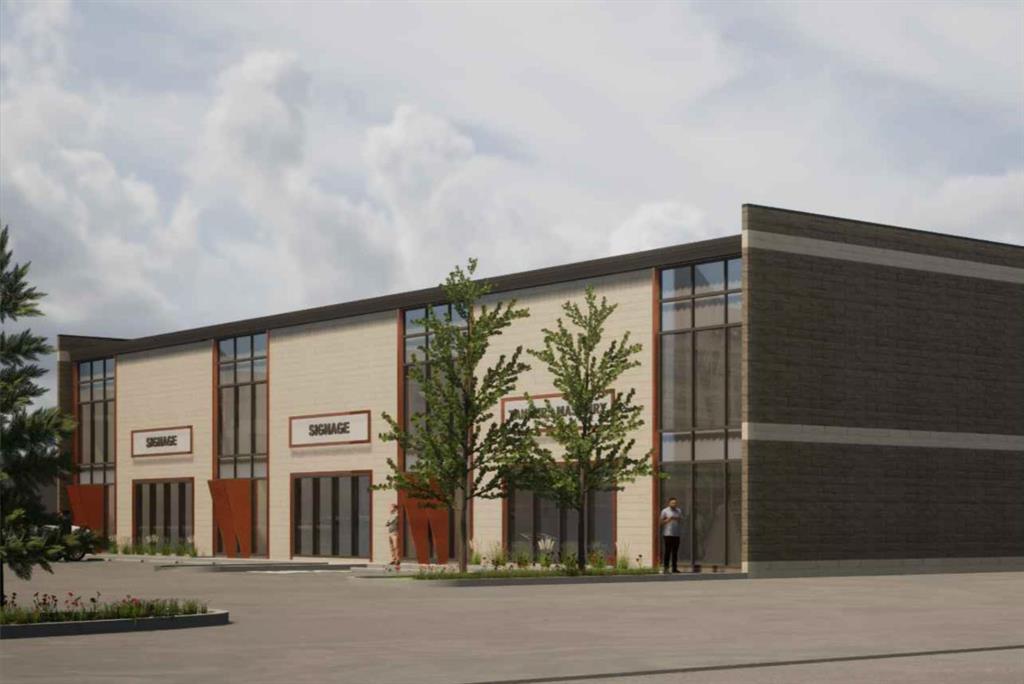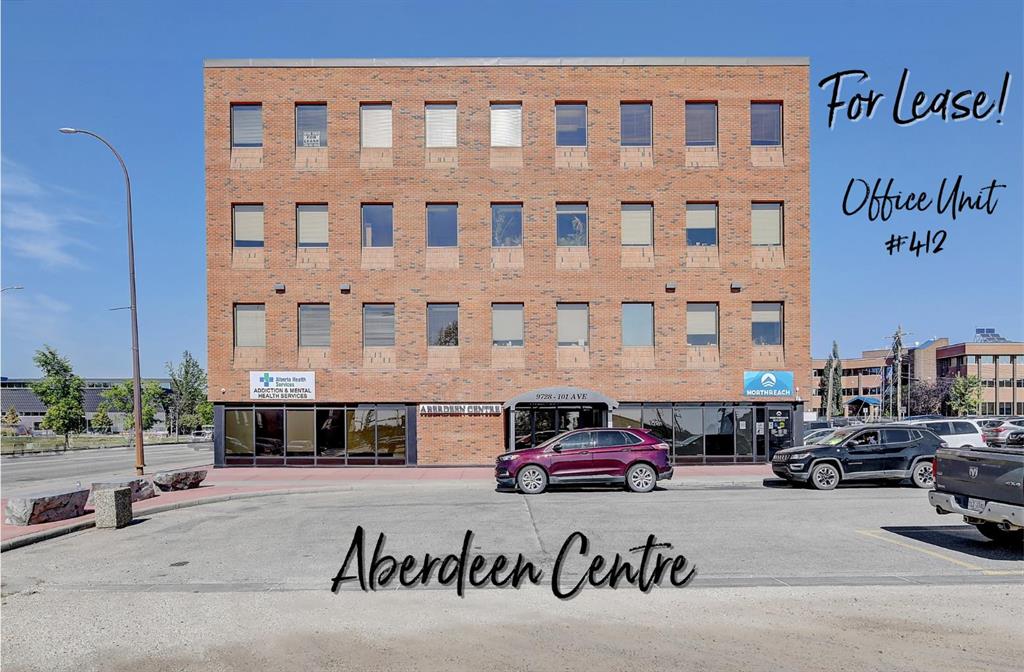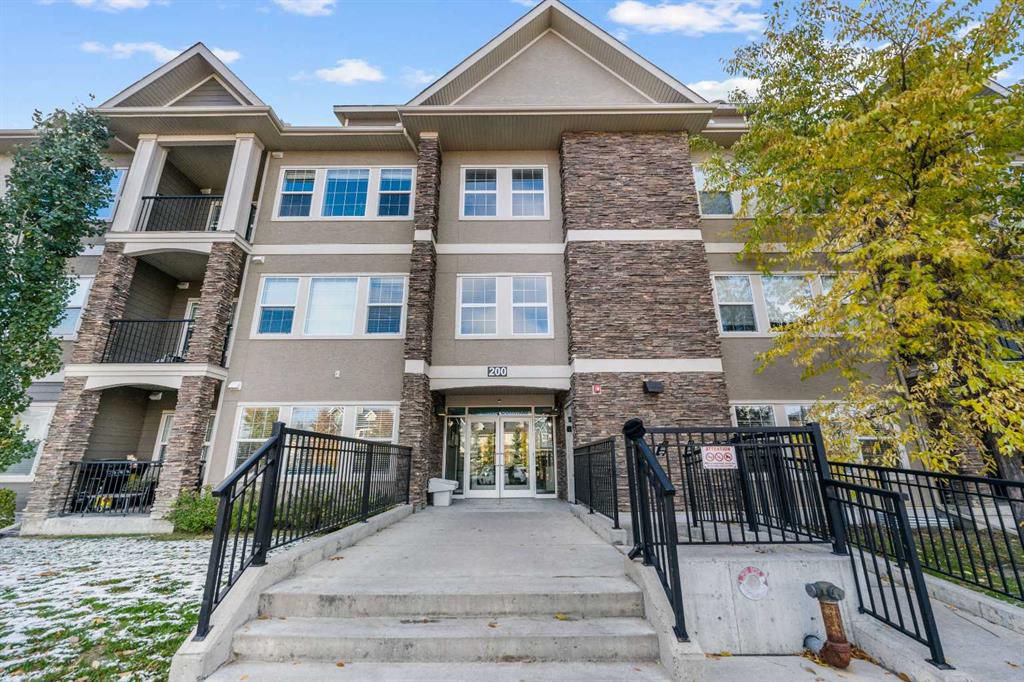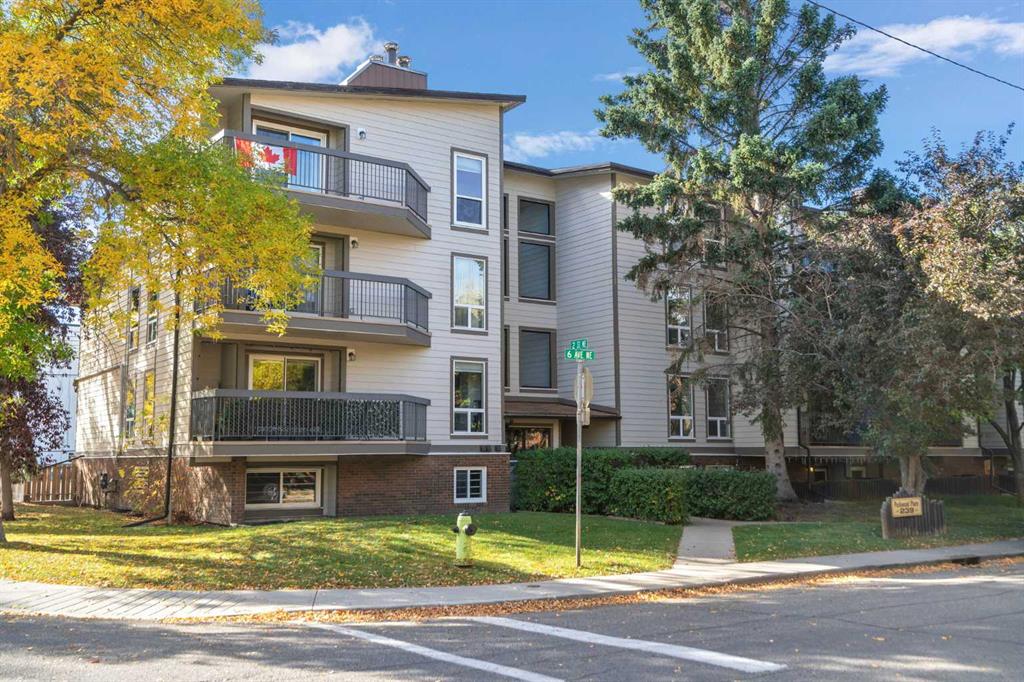117, 200 Cranfield Common SE, Calgary || $299,999
Welcome to your new home, a stunning 2-bedroom, 2-bathroom condo offering over 900 square feet of beautifully designed living space. True pride of ownership visible throughout, featuring a spacious open-concept layout with 9-foot ceilings and an abundance of natural sunlight pouring through large south-facing windows. The modern kitchen is complete with sleek quartz countertops, stylish cabinetry, stainless steel appliances, and a large walk-in pantry. The generously-sized breakfast bar comfortably seats four. The open living room with its luxury vinyl plank flooring offers plenty of room to create your ideal living area. The primary suite is designed as a private retreat, featuring a spacious walk-through closet and a 4-piece ensuite. The second bedroom is versatile and can serve as a guest room, workout space or home office. The second bedroom is conveniently located next to a second 4-piece bathroom, providing ideal privacy and functionality. For added convenience, this home includes an in-suite full-size stackable washer and dryer, as well as a dedicated storage locker inside the building. Step outside to your spacious balcony — the perfect spot for morning coffee or unwinding after a long day. No neighbours behind lead to both extra privacy and a more peaceful space. With an assigned parking stalls and plenty of visitor parking, plus a common playground in the courtyard, this condo provides comfort, convenience. The quiet, family-friendly building is situated in the sought-after community of Cranston, offering a wide range of amenities and recreational opportunities for all ages. Enjoy easy access to numerous parks, walking paths, and the breathtaking Fish Creek Park and Bow River. Residents will appreciate being just minutes from shopping, a movie theatre, and the South Health Campus. Cranston also boasts excellent schools, including 3 public and 2 Catholic schools, and is minutes away home to the largest YMCA. Commuting is a breeze with quick access to Deerfoot Trail, Stoney Trail, and public transit just minutes away. Don’t miss out on this incredible opportunity—schedule your showing today!
Listing Brokerage: eXp Realty










