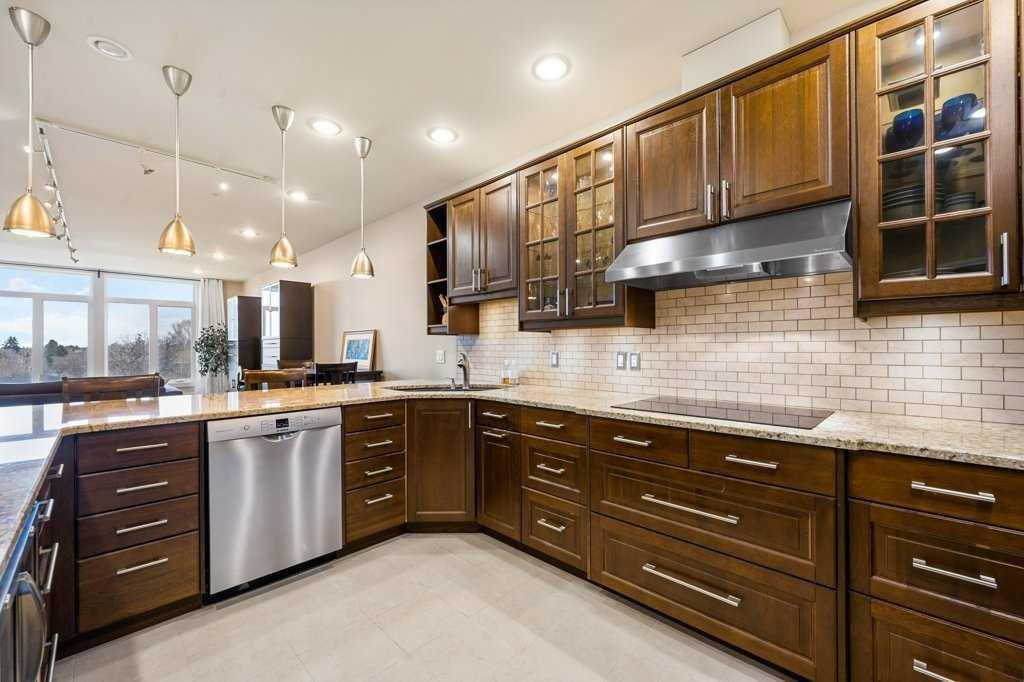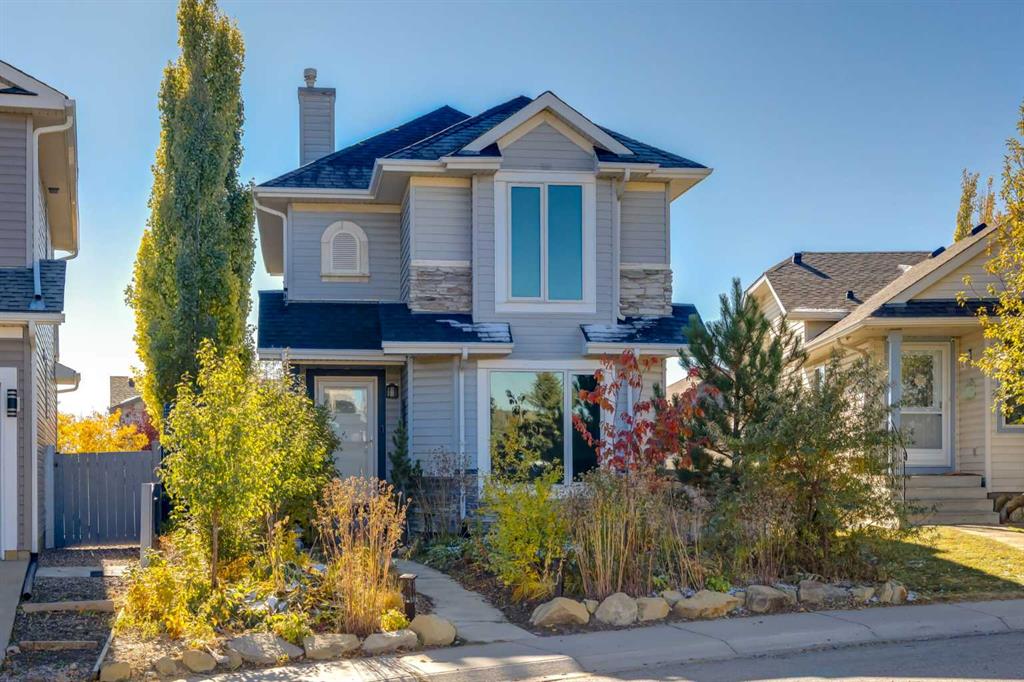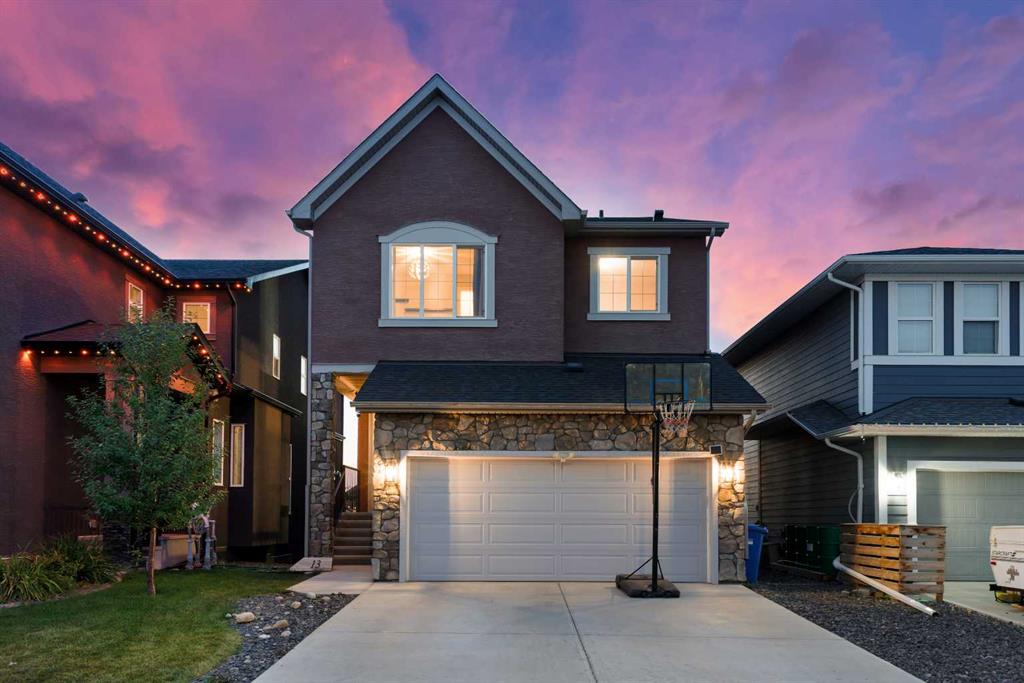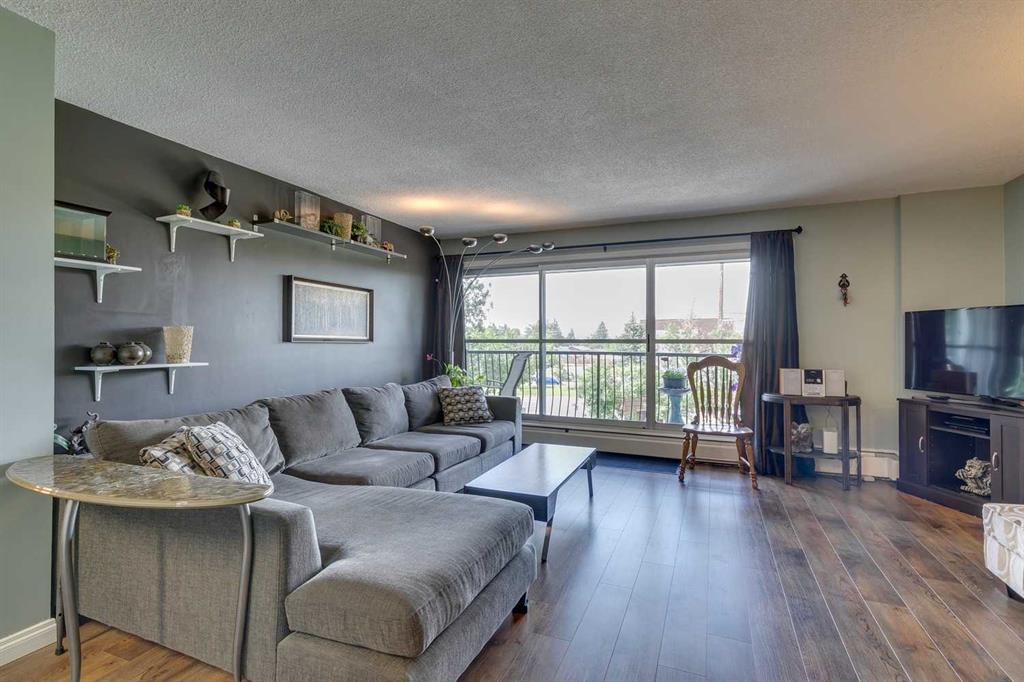35B, 231 Heritage Drive SE, Calgary || $325,000
Quick possession available! Start your holidays in your new home!! Welcome to 35B, 231 Heritage Drive SE — a bright, beautifully updated top-floor end unit in the heart of the sought-after community of Acadia. Offering over 1,100 sq. ft. of thoughtfully designed living space, this three-bedroom, one-and-a-half-bathroom condo blends comfort, functionality, and modern style in perfect harmony.
Step inside to a spacious open-concept layout featuring an inviting living and dining area — perfect for cozy nights in or hosting friends. The renovated kitchen shines with quartz countertops, modern cabinetry with ample storage, and a new fridge, creating an ideal space for cooking and connection. Durable vinyl plank flooring flows throughout, and every closet is equipped with custom organizers for smart, efficient storage.
The oversized primary bedroom feels like a private retreat, complete with its own two-piece ensuite, while two additional large bedrooms provide flexibility for guests, family, or a home office. A stylish four-piece main bath completes the floorplan.
Step out to your spacious private patio, perfect for morning coffee, container gardening, or relaxing summer evenings under the stars.
This well-managed 25+ complex has seen several updates, including new common area carpets and fresh, new paint. The assigned parking stall is conveniently located just steps from the entrance, and the beautifully maintained courtyard adds to the community charm.
And here’s a bonus: TELUS PureFibre fibreoptic technology is being installed mid-October 2025, offering residents lightning-fast internet and Optik TV options.
Located in one of Calgary’s most accessible and established neighbourhoods, you’re close to downtown, Heritage LRT, Macleod and Deerfoot Trail, schools, parks, and the Acadia Recreation Complex.
With its modern updates, generous layout, and unbeatable location, this condo is an incredible opportunity for first-time buyers, professionals, downsizers, or investors alike.
Don’t miss your chance — book your showing today!
Listing Brokerage: RE/MAX Landan Real Estate




















