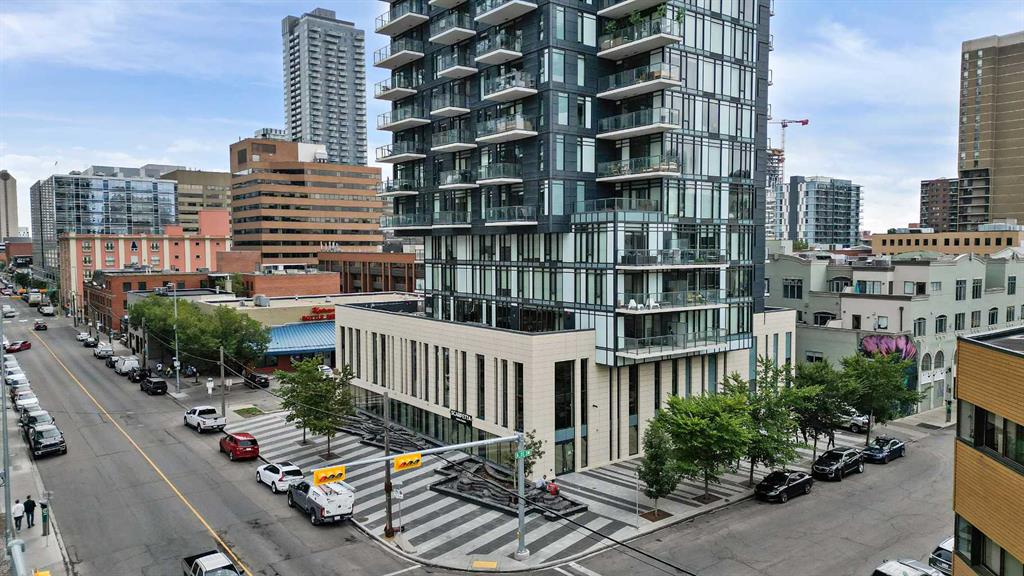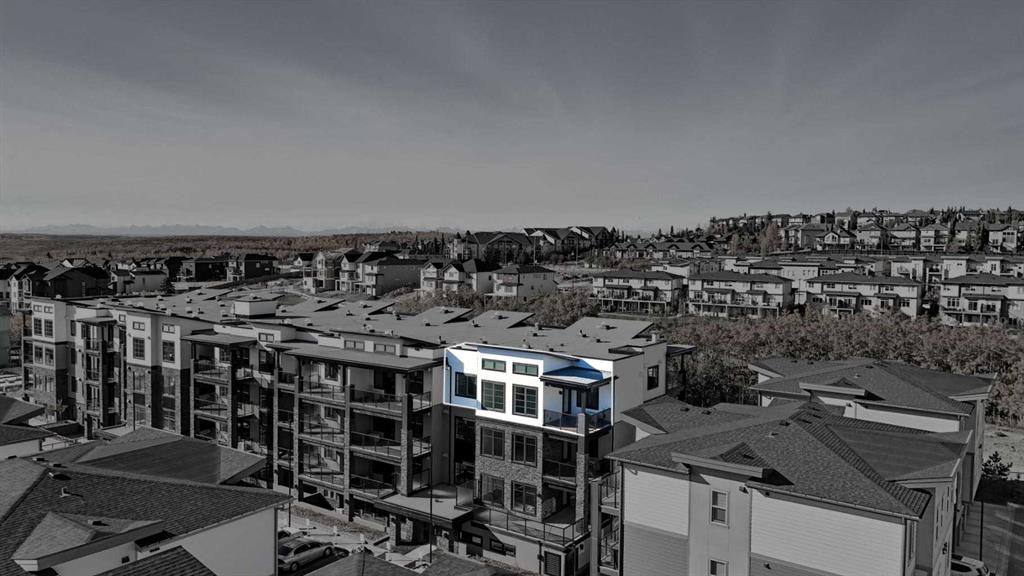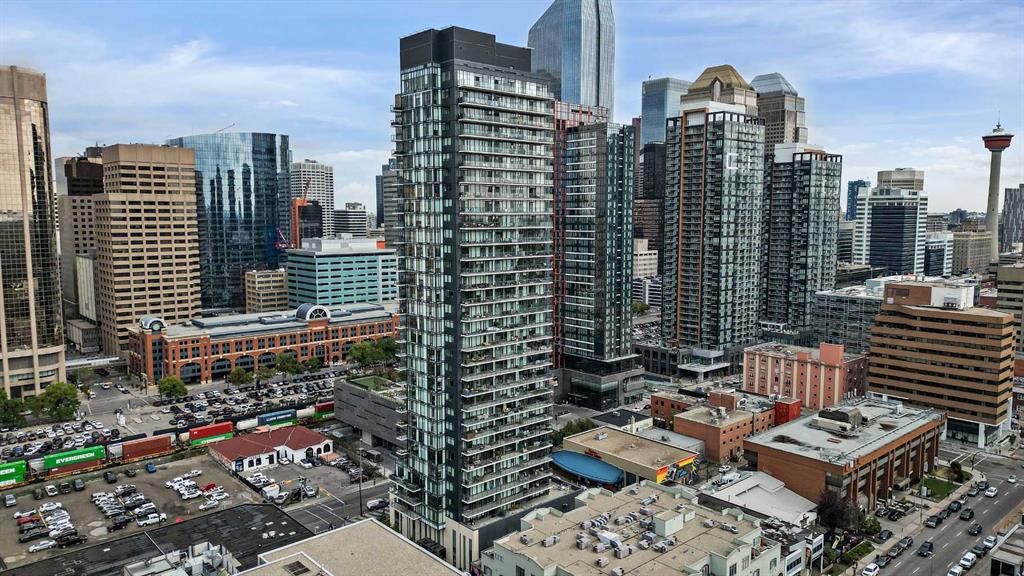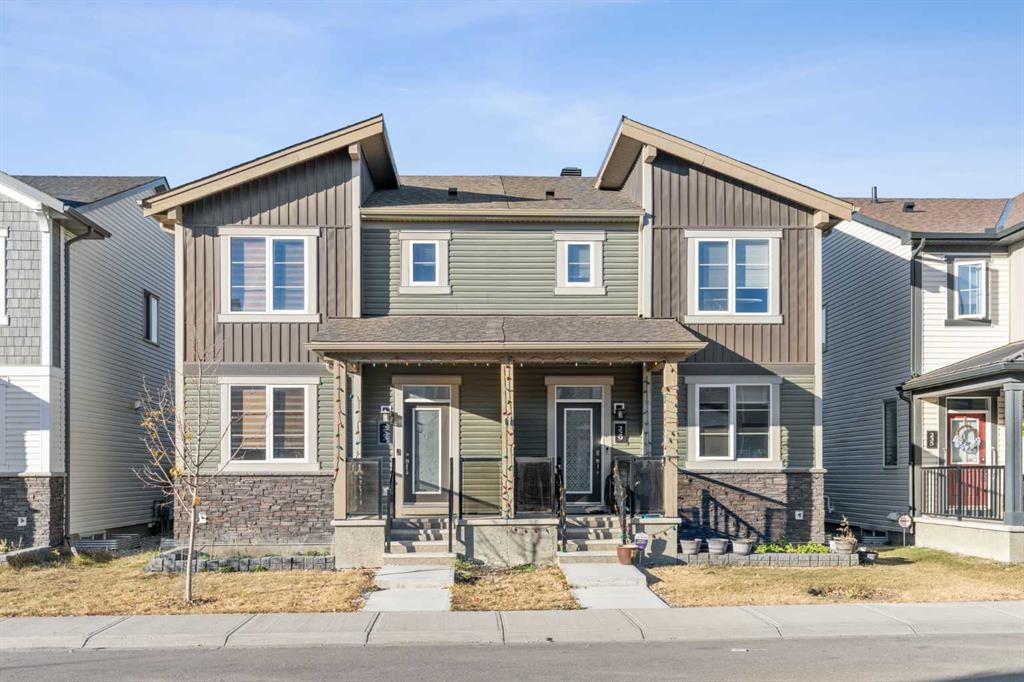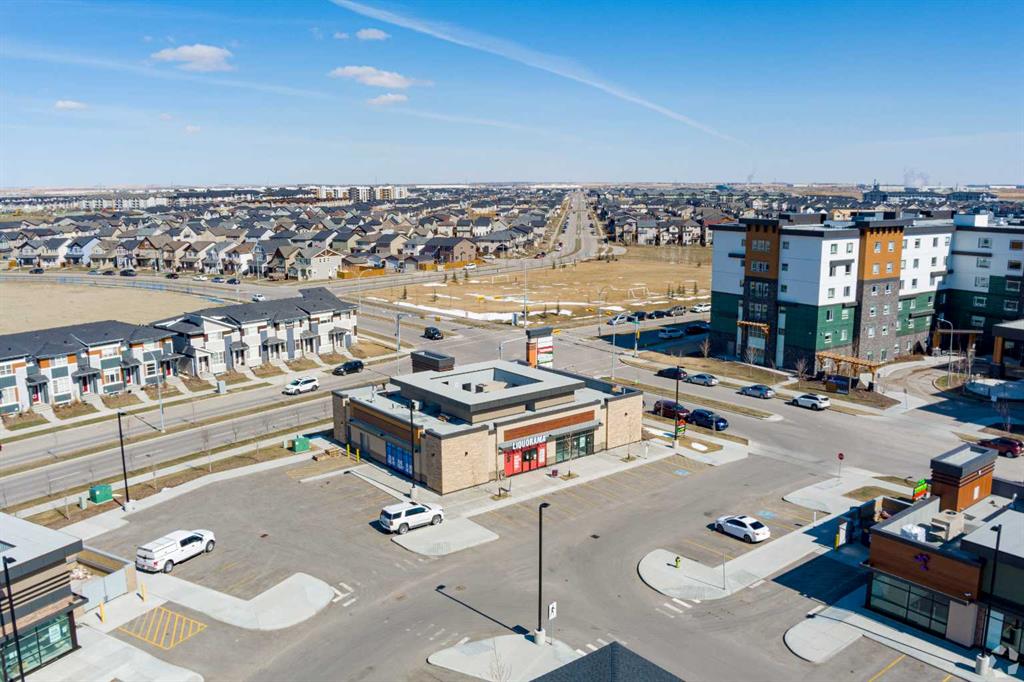705, 1010 6 Street SW, Calgary || $294,000
Discover elevated urban living of the iconic 6th and Tenth building, where sleek contemporary design pairs seamlessly with the energy of downtown Calgary. This one-bedroom, one-bathroom residence showcases captivating north-facing views of the city skyline, including the striking silhouette of the Calgary Tower. With 400 square feet of intelligently designed space, the home is ideal for professionals or anyone drawn to a dynamic, city-centered lifestyle. Inside, the interior exudes a refined industrial vibe, highlighted by exposed concrete ceilings and feature walls that add texture and character. Floor-to-ceiling windows flood the space with natural light, creating an airy, open atmosphere. The layout is thoughtfully crafted without a den, ensuring that every square foot is optimized for comfort and function. Step outside onto your private balcony, complete with a gas BBQ hookup, and take in the panoramic cityscape while enjoying al fresco meals or evening drinks. The kitchen is a modern showpiece, equipped with stainless steel appliances, a gas cooktop, quartz countertops, and the convenience of in-suite laundry. Residents of 6th and Tenth enjoy access to a suite of exceptional amenities, including a Sky Garden Lounge, an outdoor pool, a fully equipped fitness center, a beautifully landscaped terrace with sweeping city views, and around-the-clock concierge and security. Secure bike storage supports an active, car-free lifestyle. Located in the vibrant heart of Calgary, the building boasts a near-perfect walk score of 98 and a bike score of 94. Everything from boutique shops and top-rated restaurants to craft breweries and trendy cafés is just steps away. Start your morning at Monogram or Analog Coffee, grab brunch at The Beltliner, or unwind at neighborhood favorites like Pigeonhole and Last Best Brewing & Distillery. Outdoor recreation is equally accessible, with Prince’s Island Park and the Bow River pathways nearby, along with public transit options including bus stops and the LRT. For investors, this unit presents a unique opportunity with flexible building policies that allow short-term rentals such as Airbnb. Its central location and contemporary appeal make it a compelling income-generating asset. Stylish, smart, and situated in one of the city’s most desirable addresses, this condo at 6th and Tenth is more than just a home—it’s a lifestyle. Reach out today to schedule your private showing.
Listing Brokerage: Century 21 Bamber Realty LTD.










