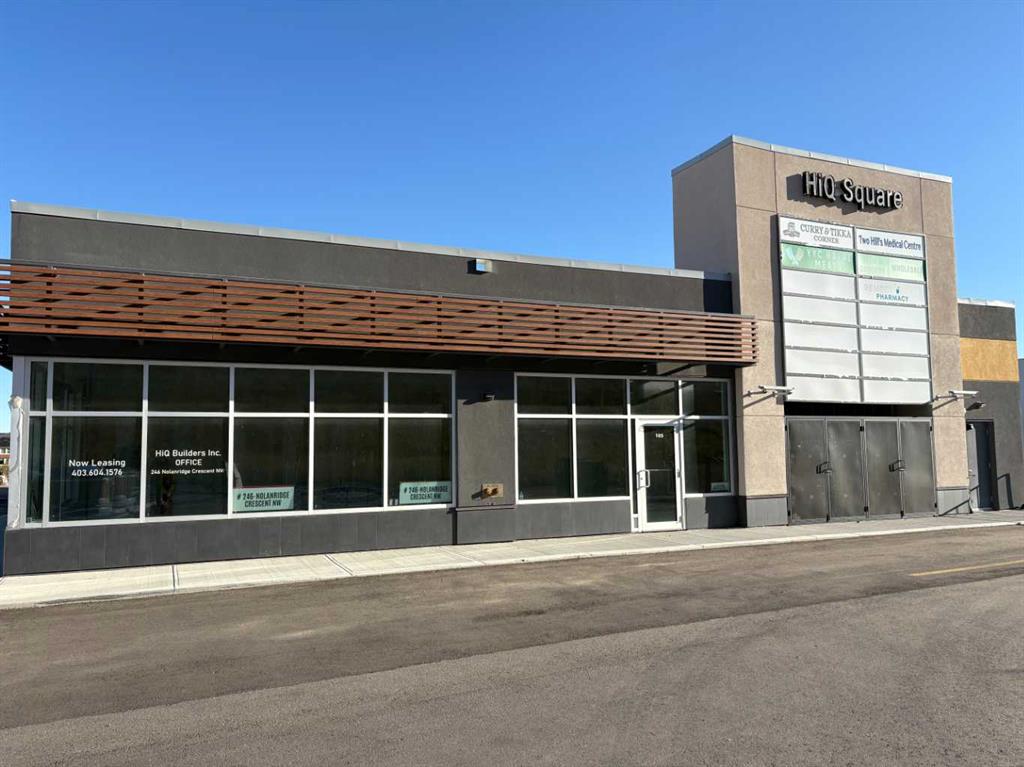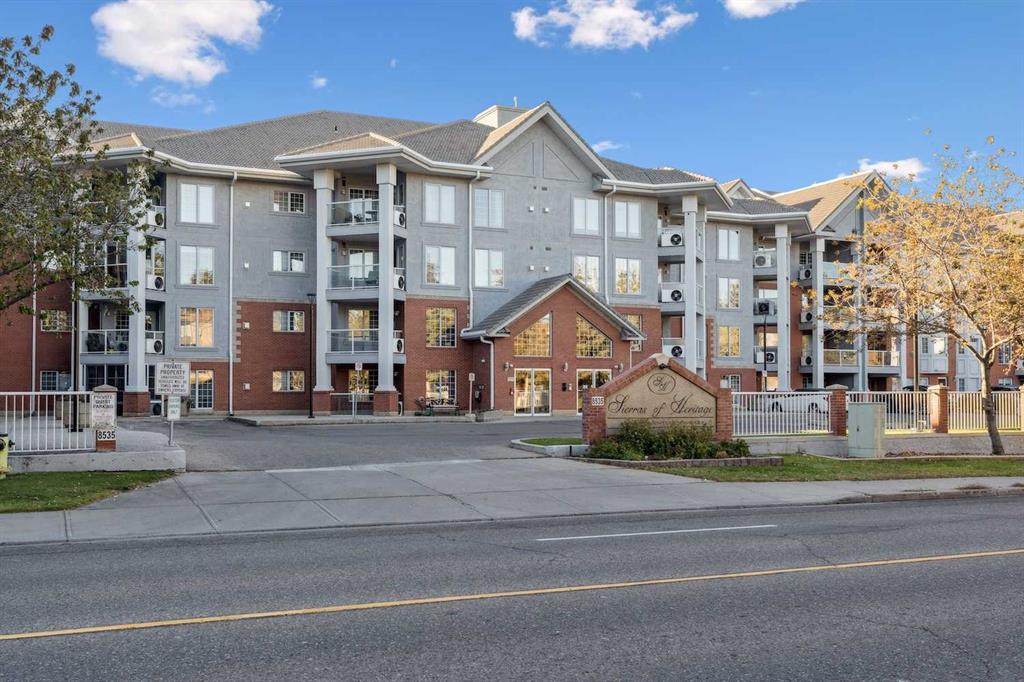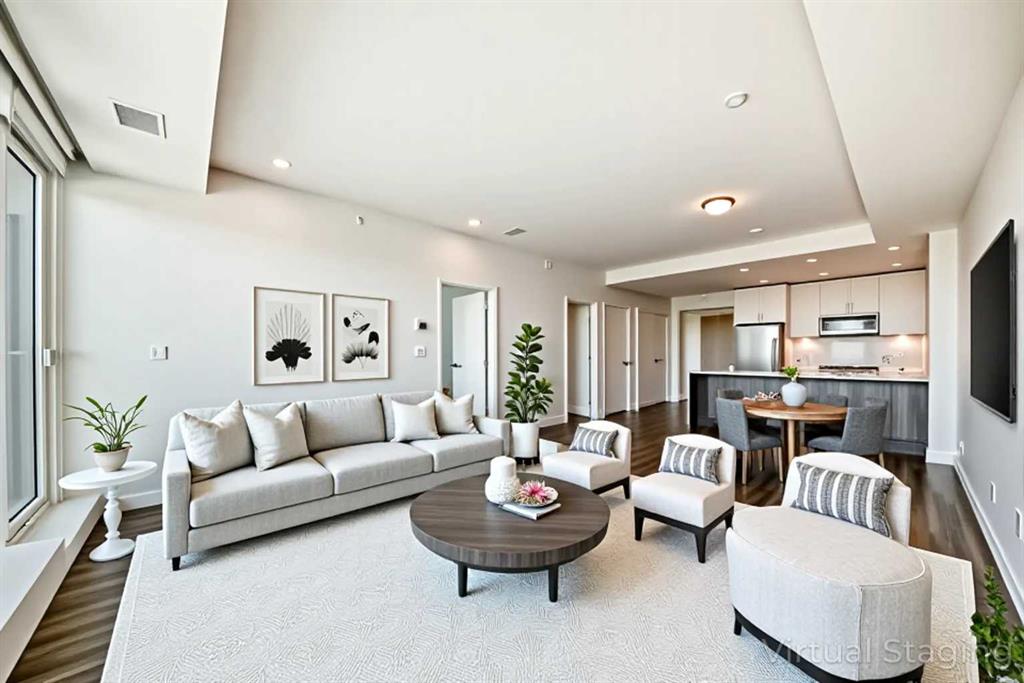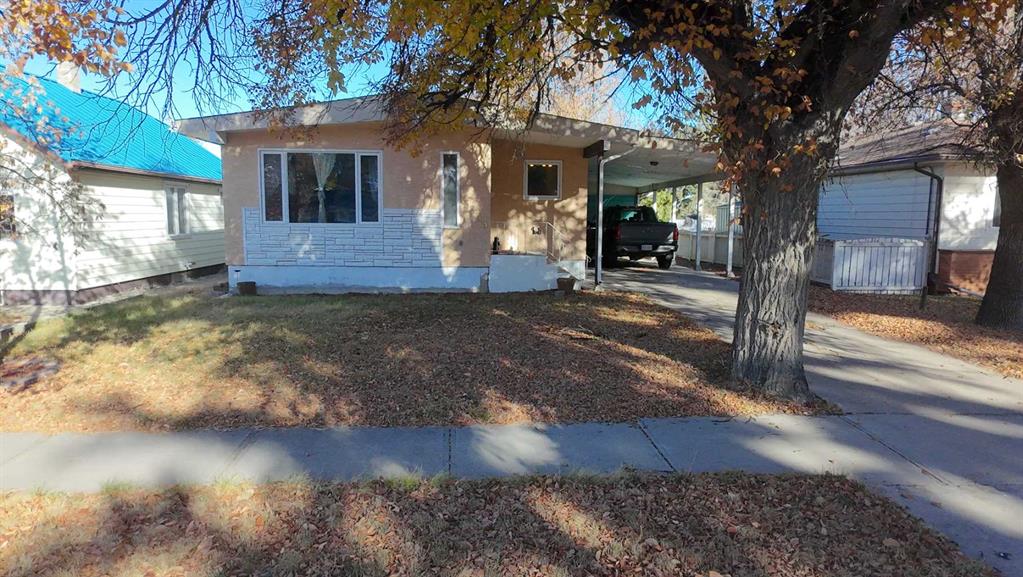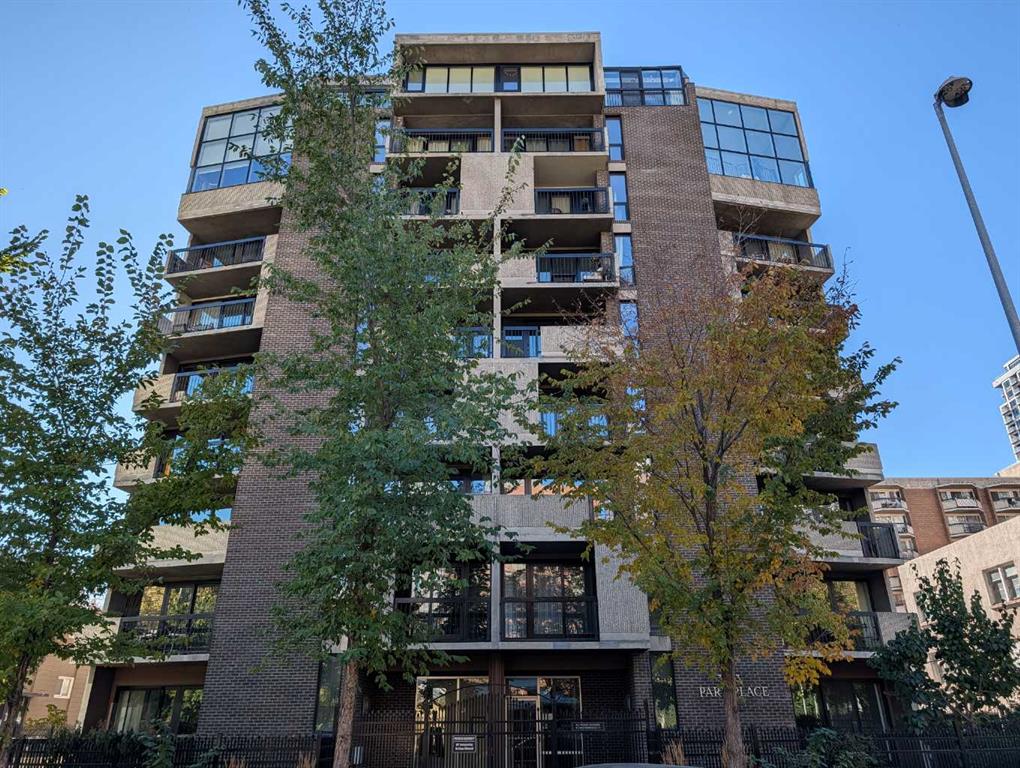1503, 530 3 Street SE, Calgary || $478,000
Experience the epitome of urban luxury living at Arris Residences! Immerse yourself in a world of unparalleled convenience, sophisticated comfort, and top-tier amenities. Set your sights high as you journey through this magnificent building, where a pristine 2-bedroom, 2-bathroom unit, with a sprawling balcony awaits, offering breathtaking river views.
As you step through the entrance, a welcoming foyer ushers you in, providing easy access to your front closet and in-suite laundry. Moving into the expansive main living area, you\'re greeted by floor-to-ceiling windows that reveal a panoramic spectacle. The open-concept layout seamlessly merges the kitchen, dining, and living spaces, all adorned with premium finishes, including abundant pot lights and wide plank flooring.
The gourmet kitchen is graced with a high-end European appliance package, featuring a built-in 30” Blomberg stainless steel refrigerator and a Fulgor Milano stainless steel 5-burner gas cooktop and wall oven. Quartz countertops, sleek soft-close cabinetry, and an expansive kitchen island with a built-in dishwasher and microwave create an inviting space for gatherings. The dining area accommodates a generous table, while the living area beckons for relaxation as you take in the captivating river and city views.
The primary bedroom boasts ample space and a generously sized closet. Mornings are a delight in the 4-piece ensuite, which features double sinks, vanity drawers, and a spacious step-in shower enclosed by a glass door. The second bedroom, currently used as an office, offers versatility, and serves as an ideal workspace or guest retreat. To top it all off, this unit includes an underground parking stall and a storage locker. EV parking options available.
Within the building, the modern structure houses a wealth of amenities centered around \'Club Arris,\' offering an impressive 25,000 sq. ft. of both indoor and outdoor facilities. Enjoy our state-of-the-art fitness center equipped with spin, weight, yoga, and TRX options, featuring top-of-the-line fitness equipment that rivals any gym. The four-season indoor heated pool, complete with a hot tub, sauna, and steam room, provides an unparalleled relaxation experience. The social lounge, private dining area, video conferencing rooms, and the lush outdoor terrace serve as the ultimate VIP social spaces, expanding your living area and enhancing your social connections.
These executive-style residences sit atop a sprawling podium of essential services, including the new urban-format Real Canadian Superstore, ensuring all your needs are met right at your doorstep. ** Some photos are virtually staged** FIRST TIME HOME BUYERS QUALIFY FOR GST REBATE.
Listing Brokerage: City Homes Realty










