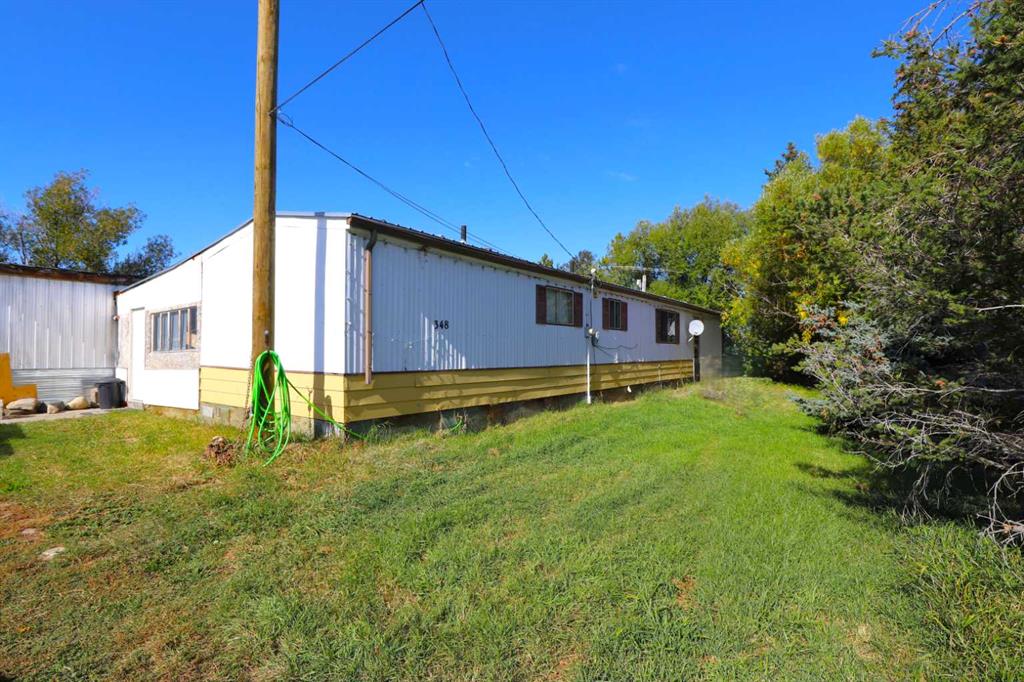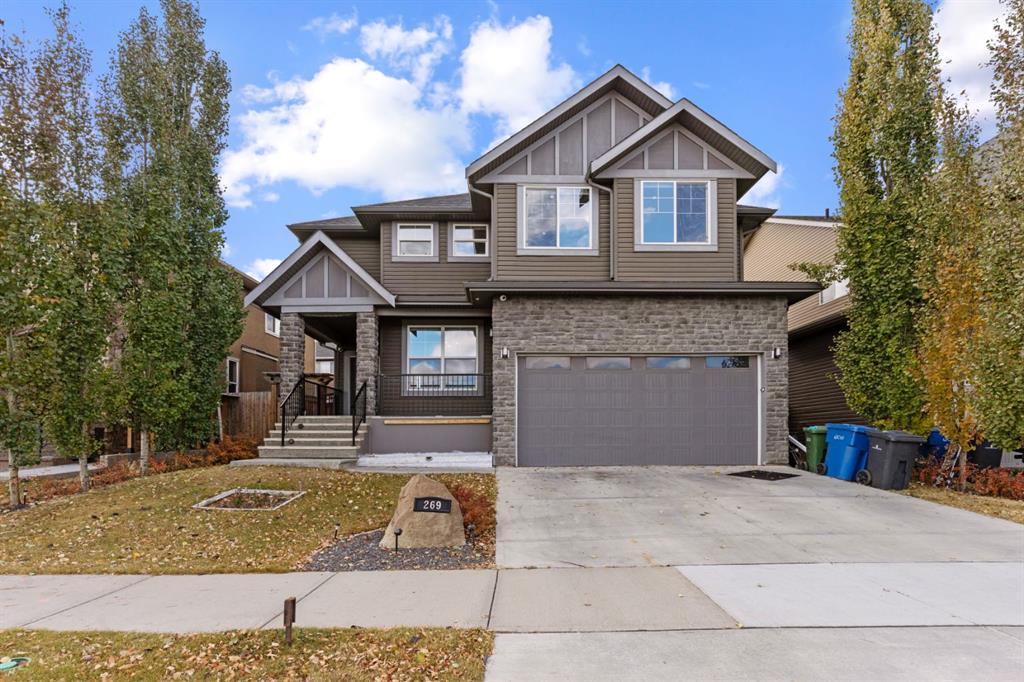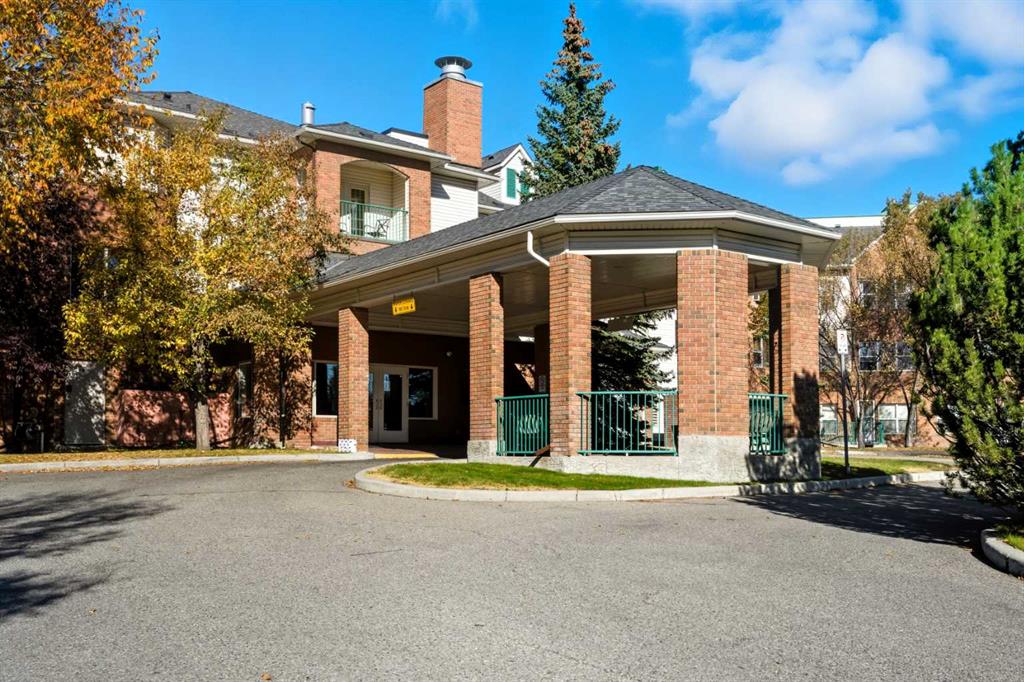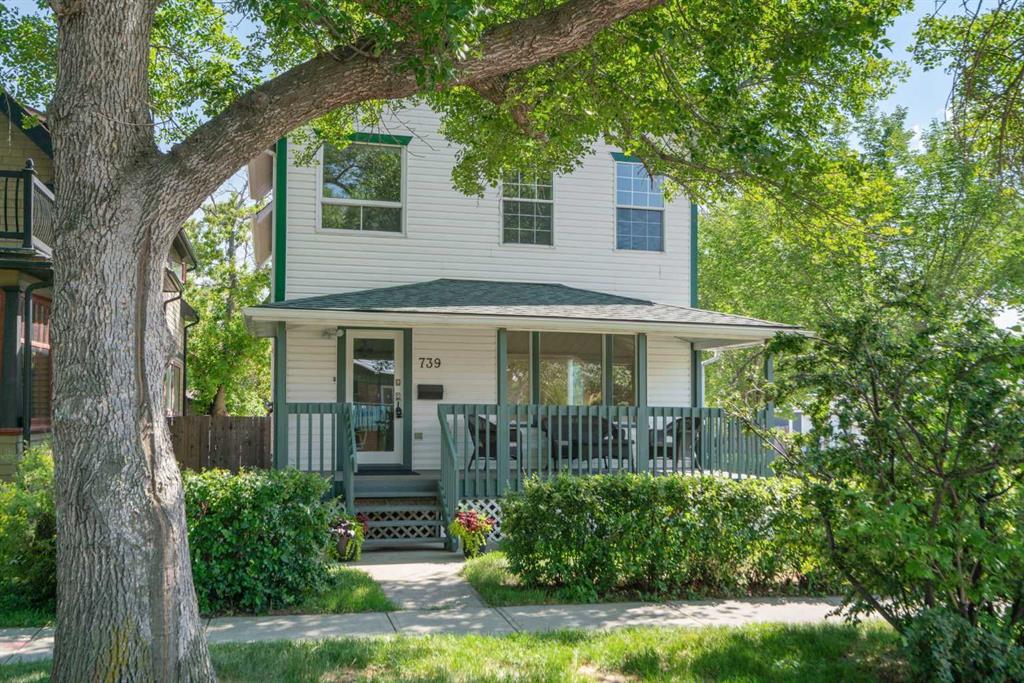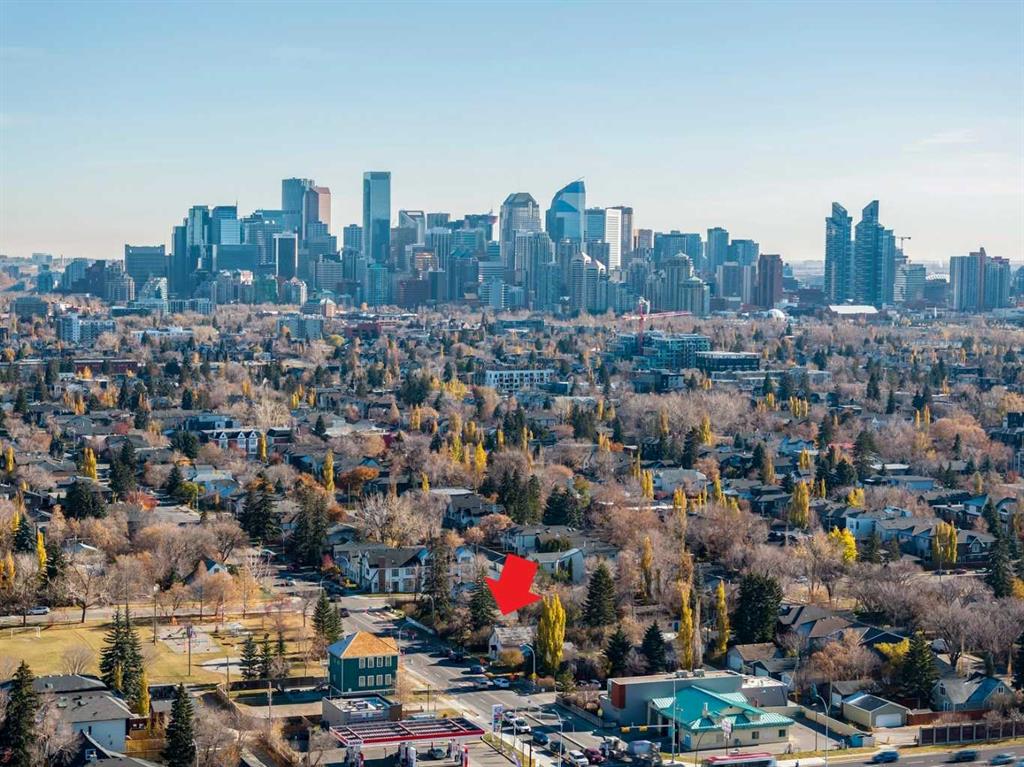269 Kinniburgh Boulevard , Chestermere || $855,000
Discover this exceptional two-story residence in the highly sought-after community of Kinniburgh, Chestermere. It showcases 3,960 sq ft of beautifully finished living space designed for modern family living with a touch of sophistication.
Step through the grand entrance into an inviting main level featuring vaulted ceilings, a stunning open-to-below living room, and large windows that fill the home with an abundance of natural light. The open-concept layout flows effortlessly, creating an ideal setting for both entertaining and everyday comfort.
A versatile main-floor office provides a quiet space to work from home or can easily serve as a sixth bedroom for guests or multi-generational living.
Upstairs, you’ll find four spacious bedrooms, including a luxurious primary suite complete with a spa-inspired ensuite, soaker tub, dual vanities, and a walk-in closet.
The fully developed basement adds another layer of flexibility, offering a fifth bedroom, a full bathroom, and open space ready for your vision — whether that’s a home theatre, wet bar, gym, or entertainment lounge.
Enjoy the outdoors in your large, landscaped backyard, which features a beautiful gazebo. This space is perfect for hosting or relaxing with family.
Ideally located close to Chestermere Lake, top-rated schools, shopping, parks, and pathways, this home combines luxury, location, and lifestyle in one remarkable package.
Experience elevated living in one of Chestermere’s premier communities. Welcome home to Kinniburgh!
Listing Brokerage: Coldwell Banker Mountain Central










