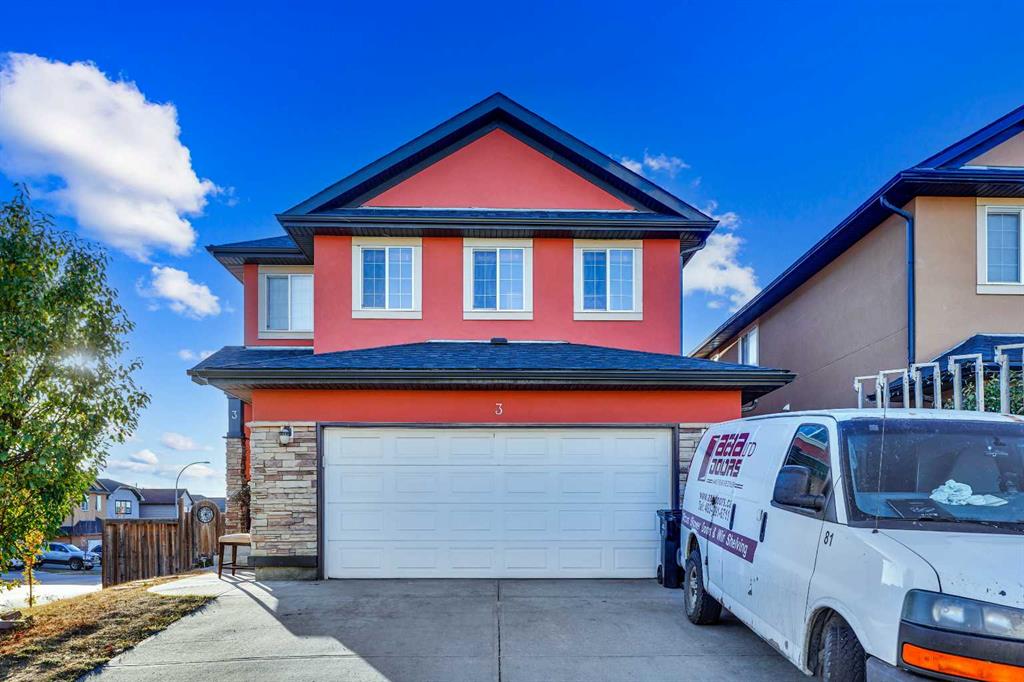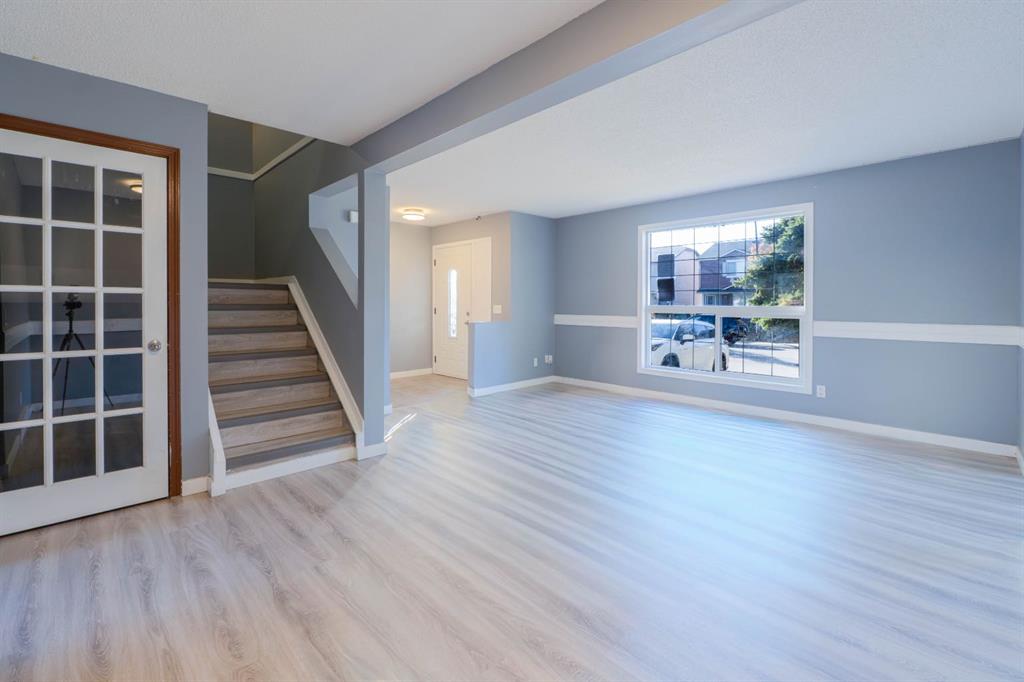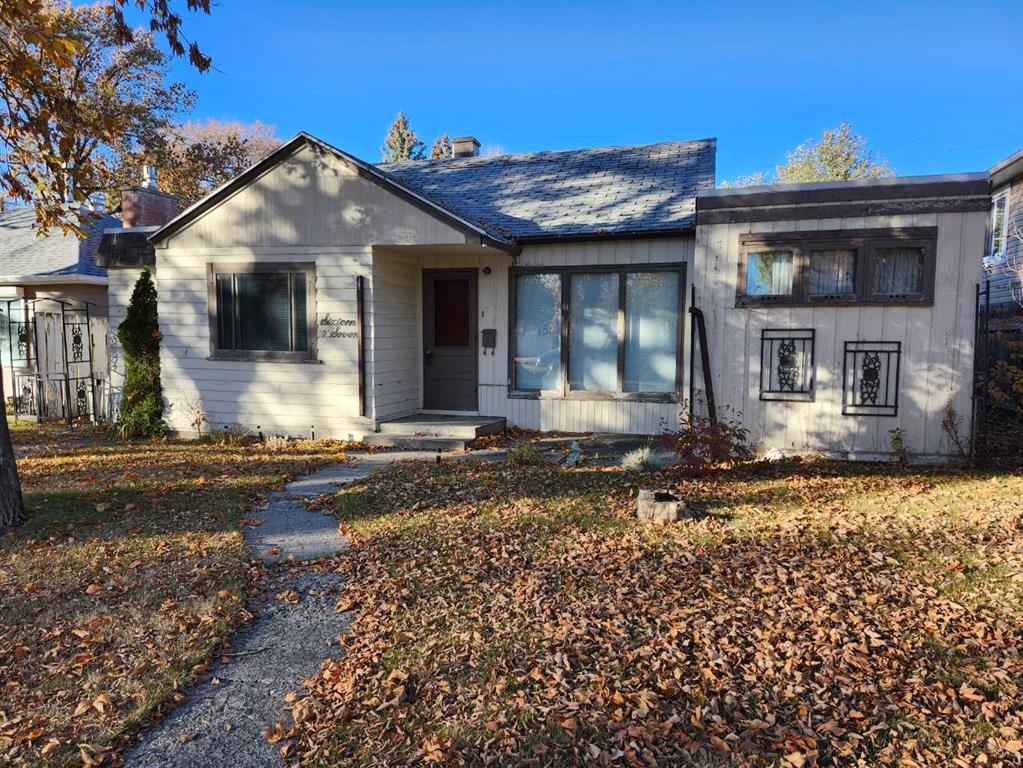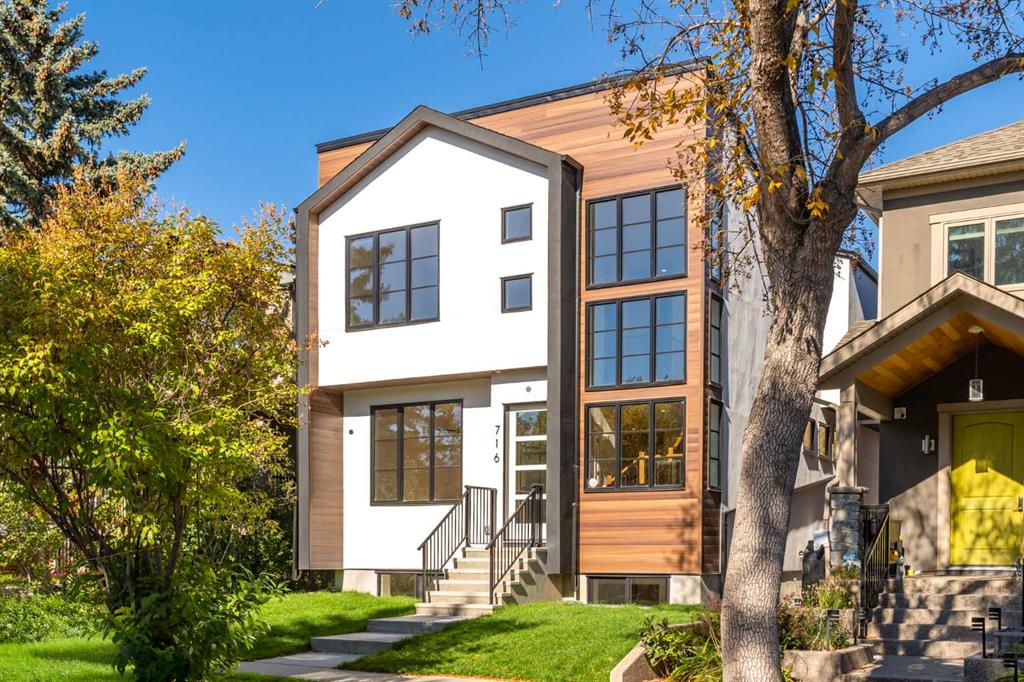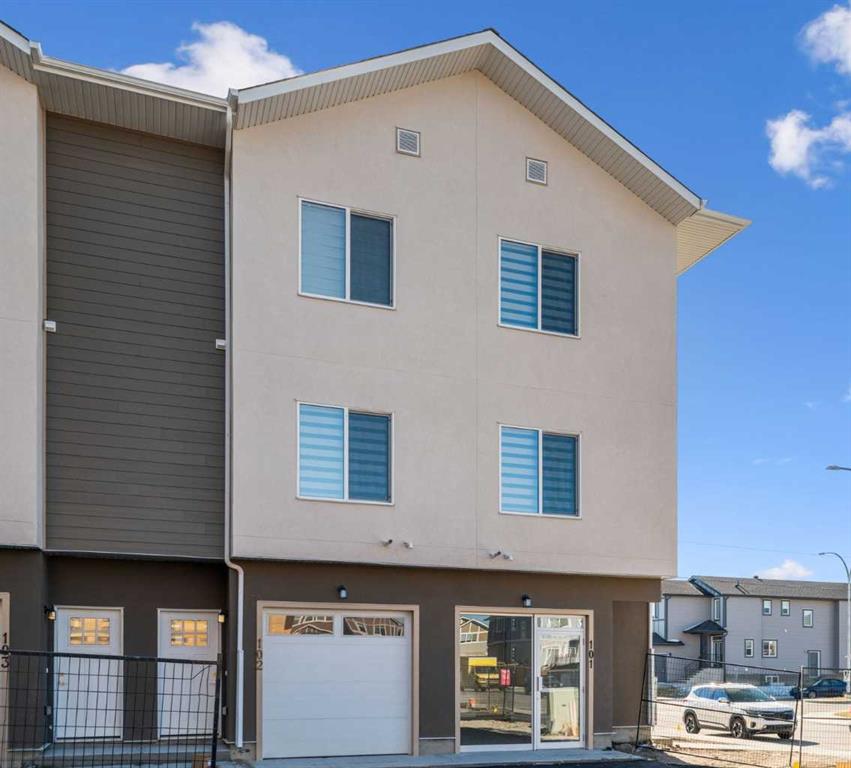716 18 Avenue NW, Calgary || $1,999,000
**CHECK OUT THE VIDEO TOUR** Life is full of magical moments, and this BRAND-NEW architectural masterpiece is one of them. Boasting over 3,443 sq. ft. of meticulously crafted living space, plus a 651 sq. ft. legal CARRIAGE SUITE, this residence embodies elevated inner-city living at its FINEST. From the bold exterior design to the meticulously curated interior finishes, every element of this home reflects refined LUXURY & urban edge. Step inside & prepare to be captivated. The open-concept living showcases soaring 10-foot ceilings, wide-plank hardwood floors, ceiling speakers throughout & EXPANSIVE windows that bathe every corner in natural light. The living area exudes modern ELEGANCE with a designer gas fireplace, custom built-ins & double French sliding doors leading to a SPRAWLING DECK, perfect for seamless indoor-outdoor entertaining. At the heart of the home lies a chef-inspired custom kitchen that’s both functional & breathtaking. Outfitted with a premium JennAir stainless steel appliance package, sleek micro-shaker cabinetry & premium quartz countertops, it’s a space that invites creativity & conversation. The massive centre island, custom wet bar, and designer walk-through pantry make this a true entertainer’s dream. Every cabinet, fixture, and surface has been chosen to make a statement while maintaining timeless appeal. A beautifully designed mudroom with custom millwork & abundant storage connects the main living space to your backyard RETREAT & heated triple-car detached garage. Ascend the striking hardwood staircase, framed by floor-to-ceiling glass and designer railings, and discover a serene upper level with 9-foot ceilings & 8-foot SOLID CORE doors. The primary retreat is a true private SANTUARY, featuring a spacious walk-in closet with custom built-ins and a LAVISH 6-piece spa ensuite with a steam shower, freestanding soaker tub, double vanity, in-floor heating & designer porcelain tile. Two additional bedrooms share a STUNNING 5-piece bathroom, and the upper laundry room - thoughtfully designed to add everyday convenience. The lower level extends the experience of LUXURY with 9-foot ceilings, a media and recreation area, custom wet bar, gas fireplace, fourth & fifth bedroom, rough-in in-floor heating & a beautifully finished 3-piece bath. PERFECT for movie nights, guests, or just unwinding in STYLE. Outside, enjoy a fully fenced backyard & LOW MAINTENACE landscaping. The triple detached garage adds not only function but flexibility - featuring a 1-bedroom legal CARRIAGE SUITE with its own bathroom, kitchen, laundry, balcony, private entrance & security cameras & alarm rough-in (house & garage). Ideal for multi-generational living, guests, or generating additional income without compromising privacy. Located in the prestigious inner-city enclave of Mount Pleasant, this home offers the perfect blend of luxury & lifestyle. Surrounded by tree-lined streets, steps from Confederation Park, trendy cafés, restaurants & minutes to downtown. CALL TODAY!!
Listing Brokerage: MaxWell Capital Realty










