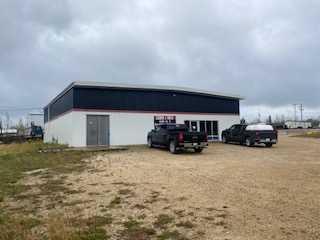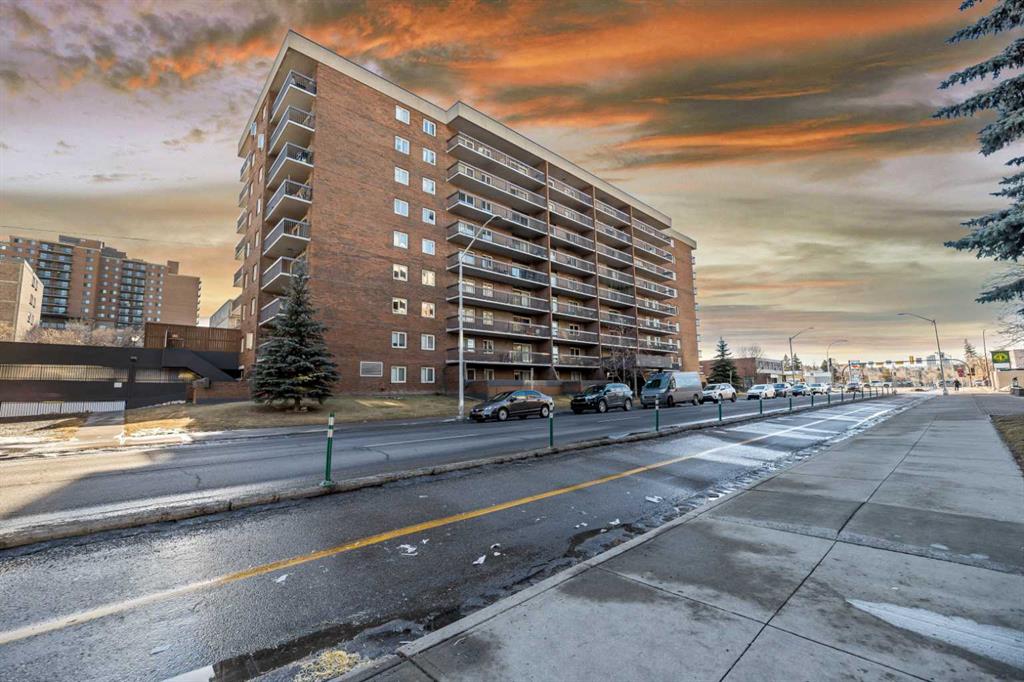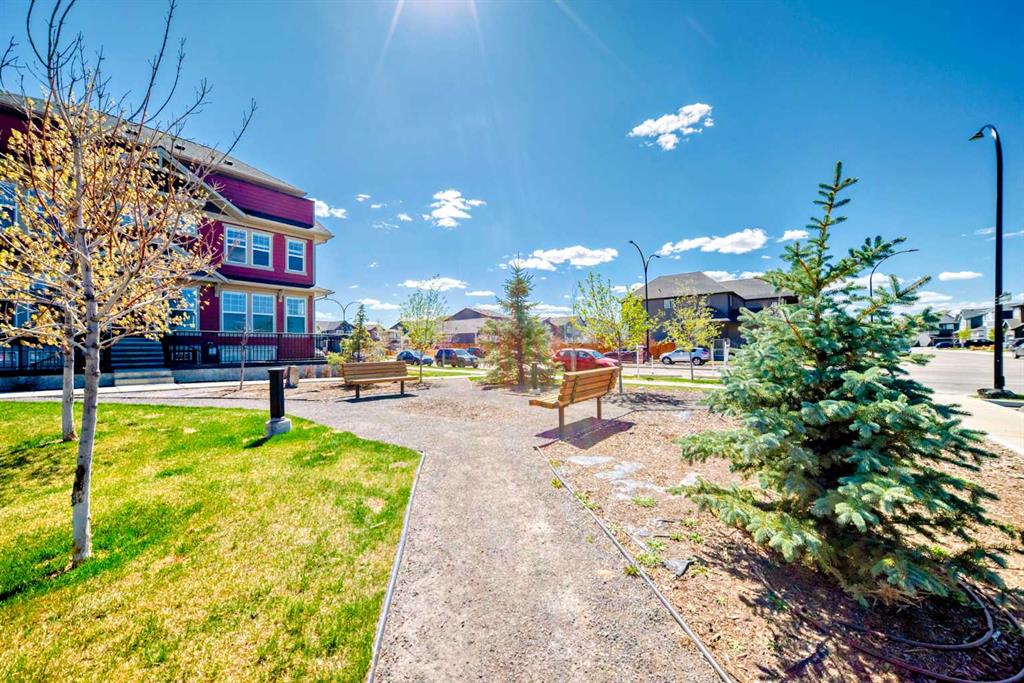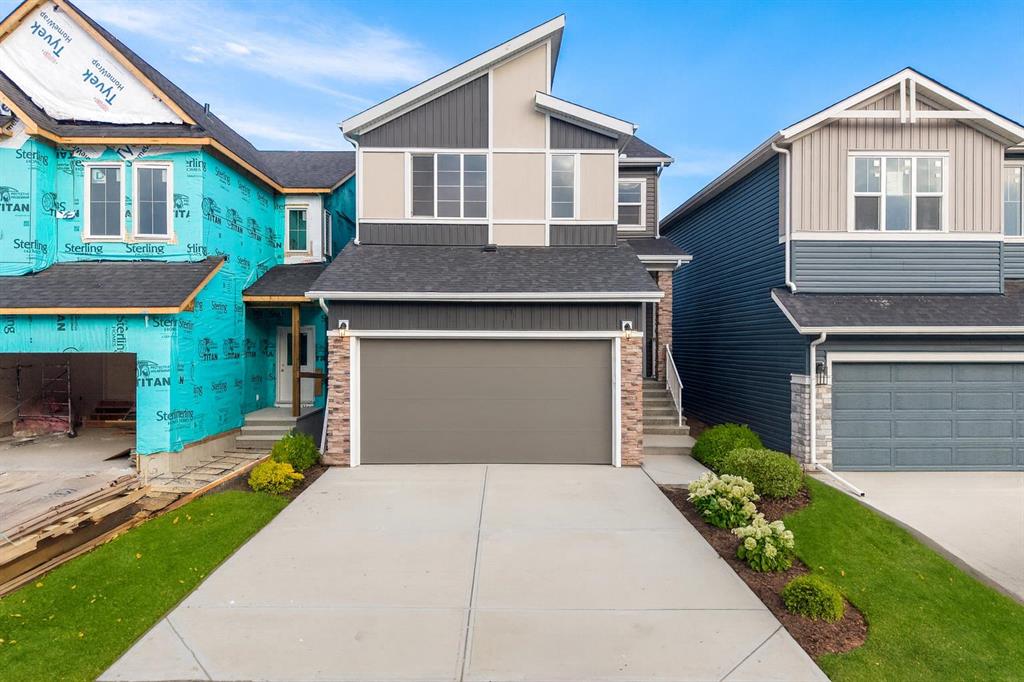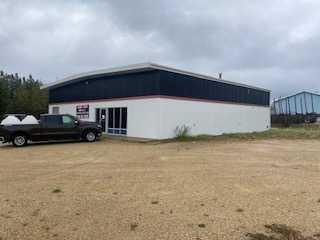96 Amblefield Grove NW, Calgary || $739,900
Welcome to 96 Amblefield Grove NW, a stunning Trico Homes build offering modern elegance, functional design, and exceptional value in one of Calgary’s fast-growing northwest communities. Priced at $769,800, this beautiful 3-bedroom, 2.5-bath home sits on a walkout homesite and blends thoughtful upgrades with timeless style, making it the perfect fit for growing families or those seeking a brand-new home in a connected community.
Step inside and be greeted by soaring 9’ ceilings on the main floor, rich LVT flooring, and an open-concept layout designed for both everyday living and entertaining. The main floor flex room provides a versatile space that can be used as a home office, playroom, or study. At the heart of the home is a chef-inspired kitchen featuring 1¼” quartz countertops, 42” upper cabinets with crown moulding, a walk-in pantry, gas line to the kitchen range, and upgraded lighting that highlights the elegant finishes. The adjacent living area is anchored by a 50” electric fireplace, creating a warm and inviting space.
A 24’ x 10’ rear deck with aluminum railings extends your living space outdoors, making it ideal for entertaining or relaxing while enjoying the view from your walkout lot. Upstairs, you’ll find three spacious bedrooms, each with its own walk-in closet, as well as a convenient laundry area with front-load washer and dryer included. The luxurious primary bedroom is a true retreat with a 5-piece ensuite, featuring double vanities with quartz counters, a deep soaker tub, and a separate shower.
The walkout basement offers incredible future potential, with 9’ foundation walls, a door and two 5’x5’ windows as part of the walkout package—perfect for future development and additional living space.
This home is built with quality materials and curb appeal in mind, featuring a durable exterior with Hardie board, smartboard, vinyl, and stone accents, along with an 8’ tall garage door for added functionality. Thoughtful energy-efficient touches enhance everyday convenience. Buyers will also enjoy the choice of $4,000 in landscaping or window coverings—a rare and valuable bonus for new homeowners.
Located in a vibrant new northwest community, this Trico home offers both comfort and connectivity, with easy access to parks, schools, shopping, and major roadways. Don\'t miss your chance to view this property - book your private showing today!
Listing Brokerage: eXp Realty










