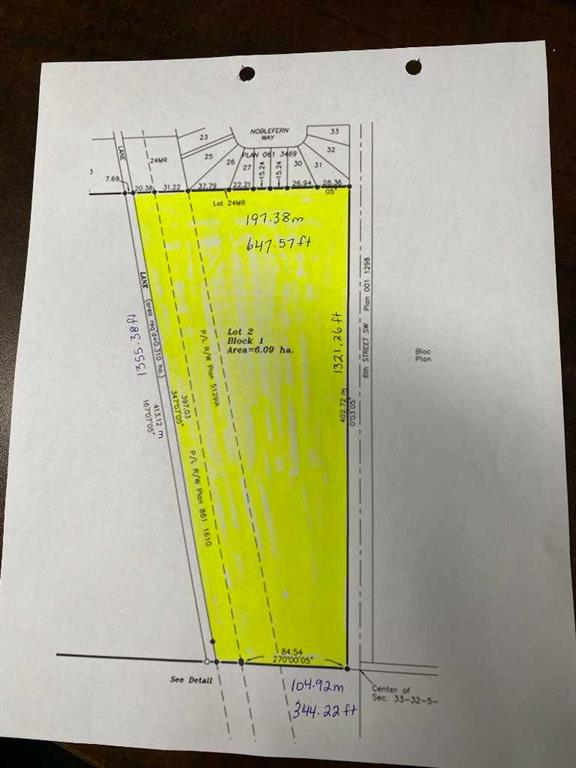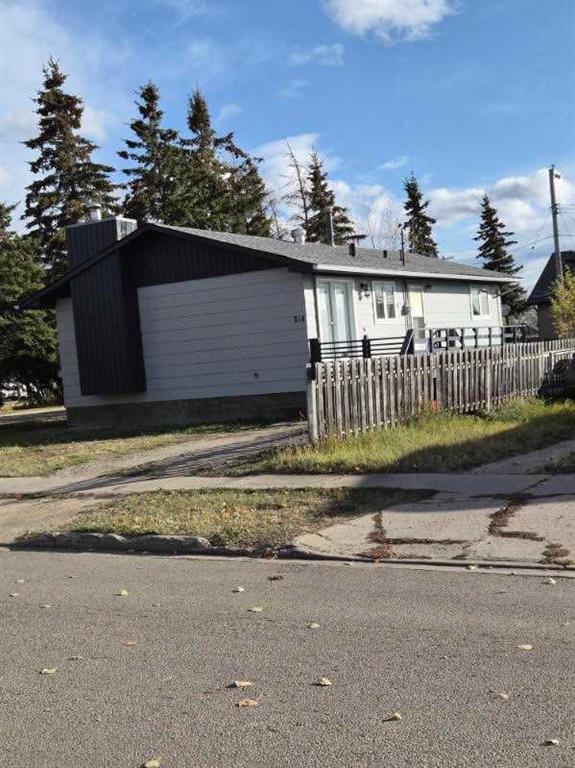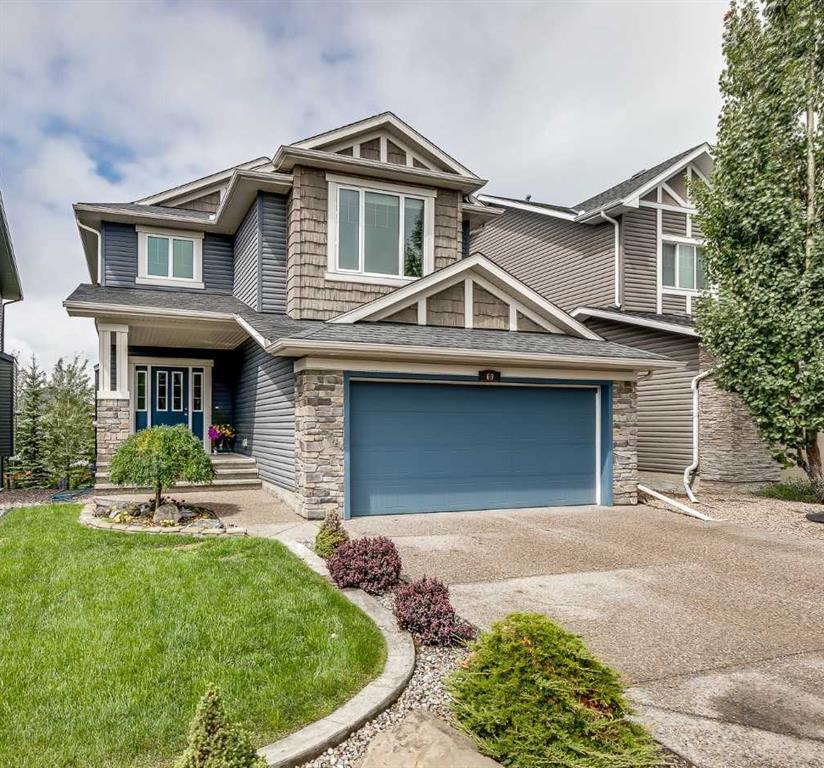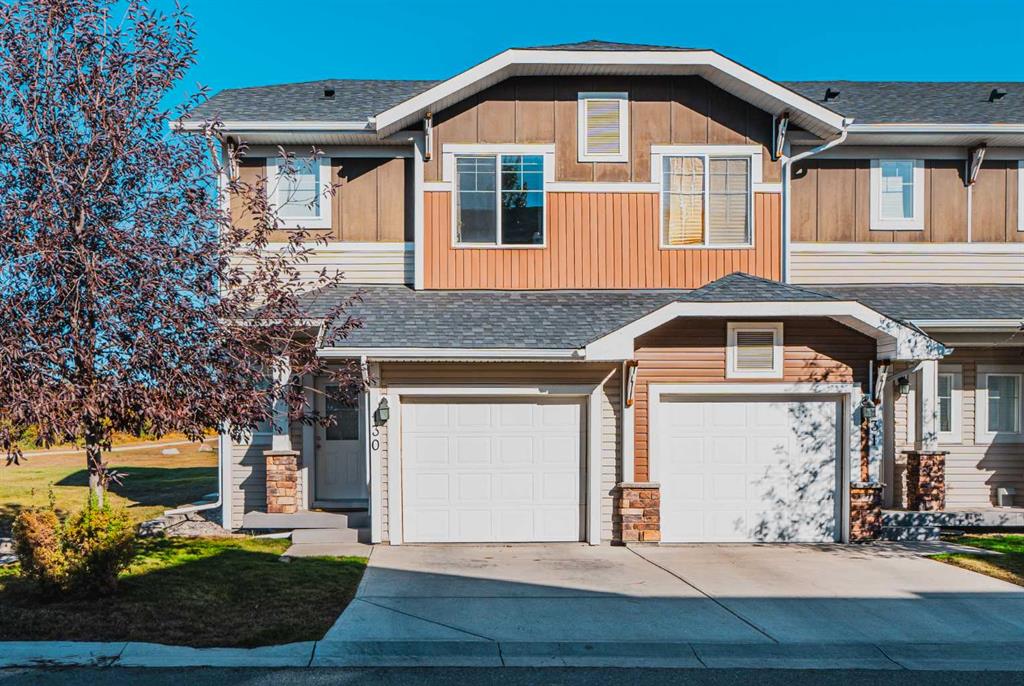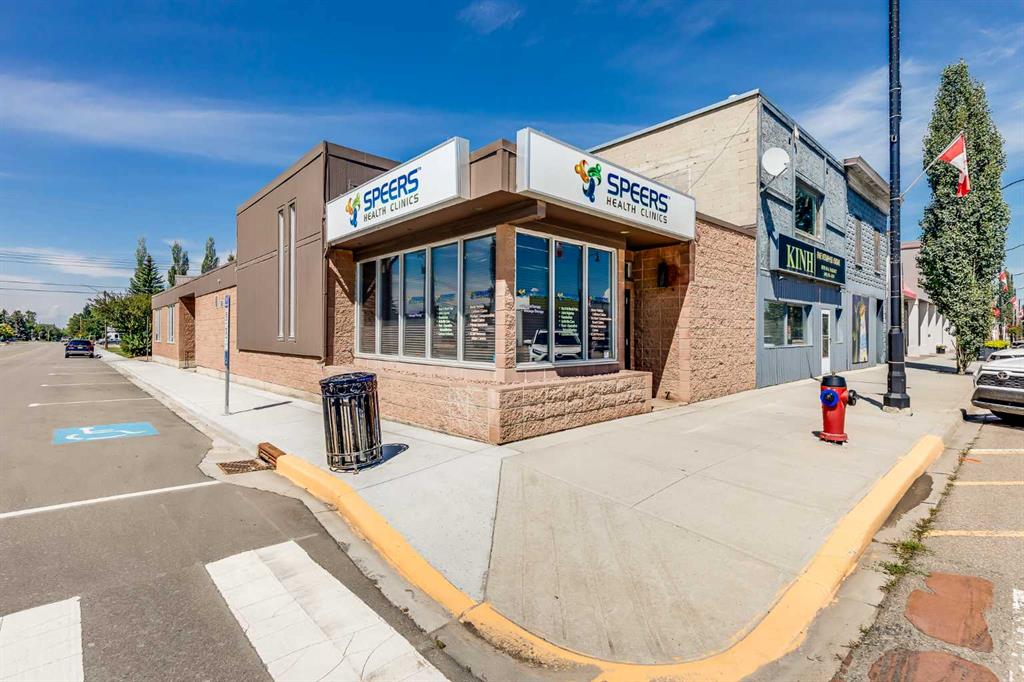69 Ravenskirk Close SE, Airdrie || $775,000
Welcome to this stunning, impeccably maintained home in one of Airdrie’s most sought-after upscale communities! Offering over 3,200 square feet of beautifully finished living space (just over 2,200 sq ft above grade plus 1000+ sq ft in the fully developed walkout basement), this 4-bedroom, 3.5-bathroom home is bright, sunny, and move-in ready. Backing directly onto a serene green space with walking paths and parks nearby, this home combines privacy, functionality, and luxury. The main floor features a spacious den perfect for a home office, a large front foyer, and a welcoming two-storey entrance with upgraded open railings that make a grand first impression. The open-concept living room includes a gas fireplace, and the generous dining area leads to the west-facing backyard—perfect for sunsets and evening entertaining. The gourmet kitchen is a chef’s dream with granite countertops, a gas cooktop with wall oven, pot and pan drawers, and a walk-through pantry connecting to the oversized mudroom. Upstairs, you’ll find a large bonus room, upper-level laundry, and three generous bedrooms, including the luxurious primary suite with vaulted ceilings, a walk-in closet, and a spa-inspired ensuite featuring dual vanities, a soaker tub, an oversized shower, and a private water closet. The fully finished walkout basement includes a kitchenette, a spacious fourth bedroom, full bathroom, and plenty of storage. Step out to the beautifully landscaped backyard complete with a hot tub, mature trees, and room to relax or entertain. Additional features include central air conditioning, tons of storage throughout, and a fantastic location close to schools (including a K-12 Francophone school), shopping, pathways, and parks. This immaculate, turn-key home offers space, style, and an unbeatable location—ready for its new family!
Listing Brokerage: The Real Estate District










