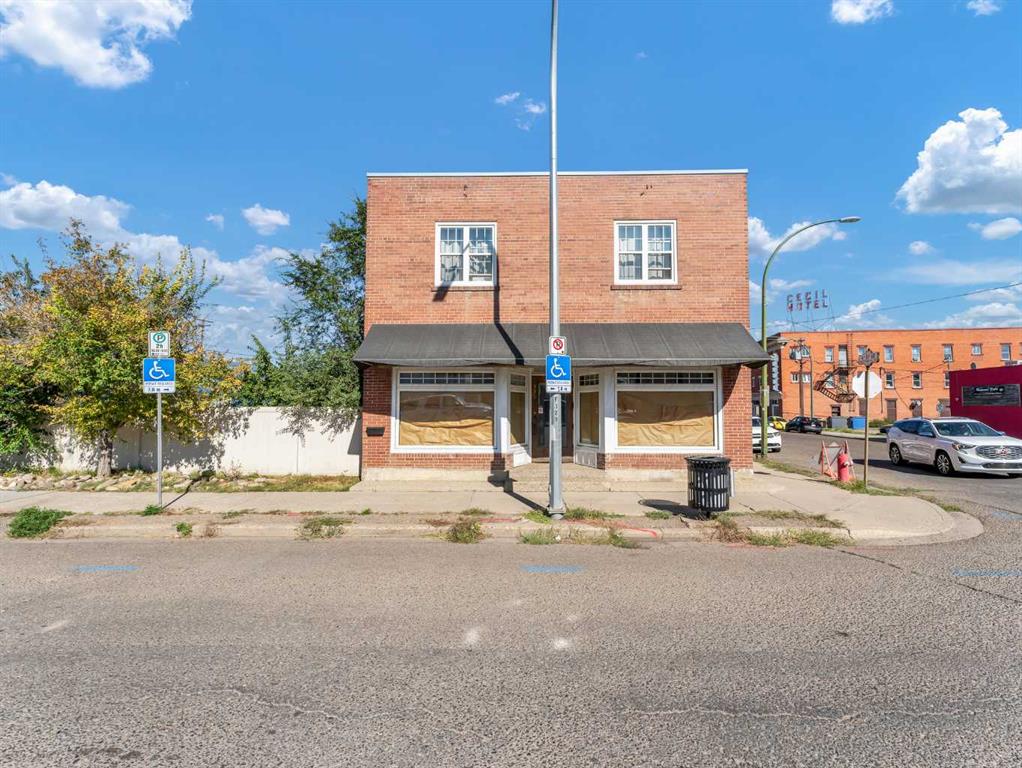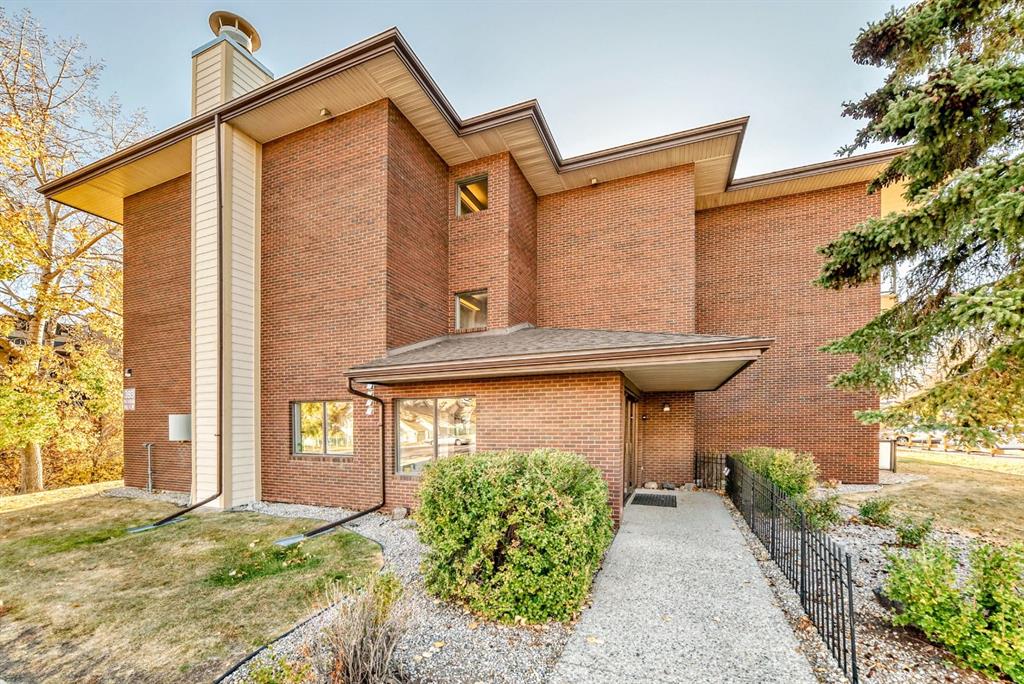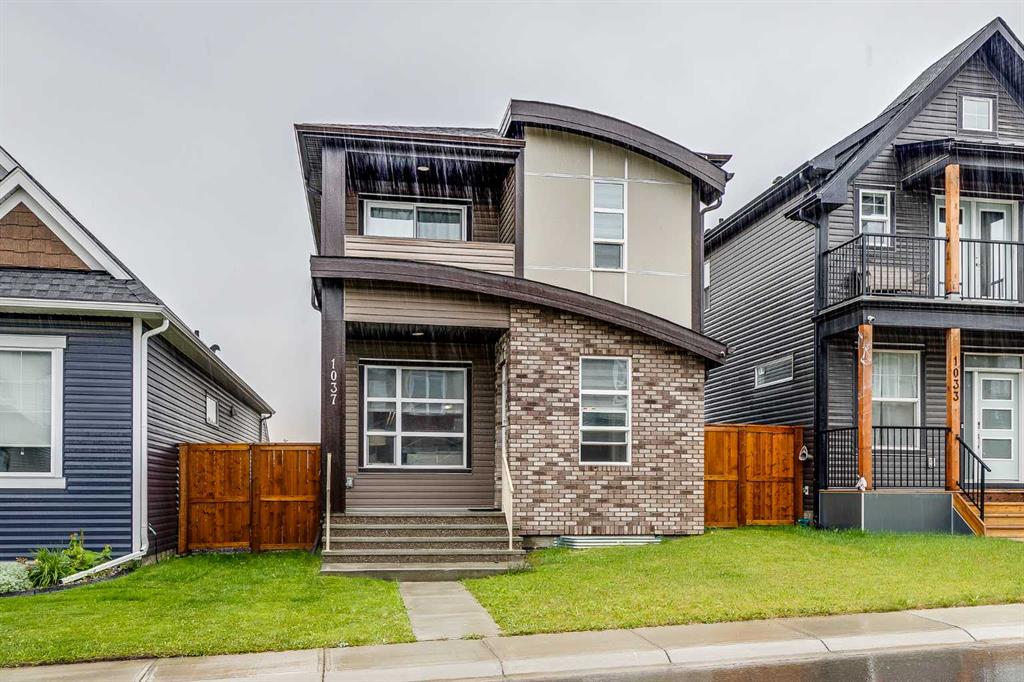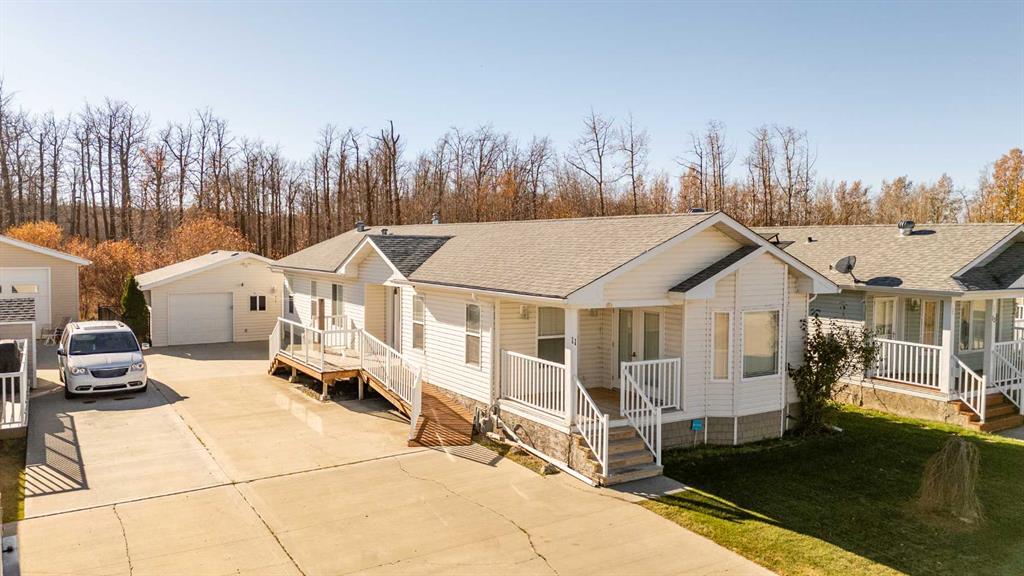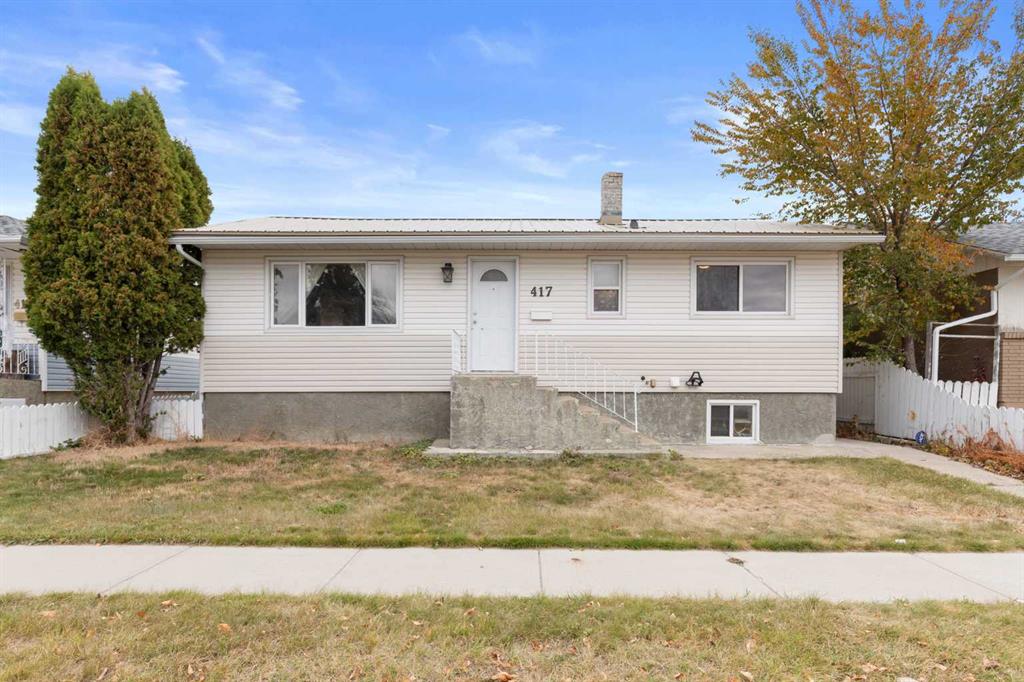1037 Chinook Gate Heath SW, Airdrie || $565,000
Welcome to your new home in Chinook Gate, a vibrant and growing community offering incredible value and location. This unique and spacious detached property is just two blocks from a fantastic playground and within walking distance to the future school site, making it ideal for families or savvy investors.
Step into a sunlit, open-concept main floor where abundant windows fill every corner with natural light. The front family room is large and welcoming, perfect for gatherings or cozy nights in. From there, step up into a beautifully appointed kitchen with vaulted ceilings and skylights, creating a bright and airy atmosphere. Full-height cabinetry, upgraded stainless steel appliances—including a built-in microwave—and an oversized island to combine practicality with style. A built-in pantry adds to the generous storage. The adjacent dining area easily accommodates a table for eight, and a tucked-away powder room maintains flow without compromising space. There is Central AC for convenience and comfort!
Off the dining area, the rear door opens to a fully fenced backyard, complete with a large deck and pergola—perfect for entertaining or relaxing outdoors. The landscaped yard includes a pathway leading to a double detached garage, giving you the luxury of no winter windshield scraping.
A charming curved staircase leads to the second floor, where skylights and high windows bathe the landing in light. The spacious primary suite features patio doors opening onto a private, covered deck, ideal for morning coffee or evening unwinding. This retreat also includes a walk-in closet and a luxurious five-piece ensuite. Two additional bedrooms, another full bathroom, and a convenient upstairs laundry room with cabinets and countertop complete the upper level.
The unfinished basement is a blank canvas ready for your imagination—whether you envision a rec room, guest suite, or home gym. Located within walking distance to schools, including the nearby high school, Chinook Winds Park, restaurants, and shopping, plus offering quick access to Highway 2, this home combines comfort, convenience, and value in one amazing package.
Ready to experience it in person? Schedule your private showing today and discover all that Chinook Gate has to offer.
Listing Brokerage: The Real Estate District










