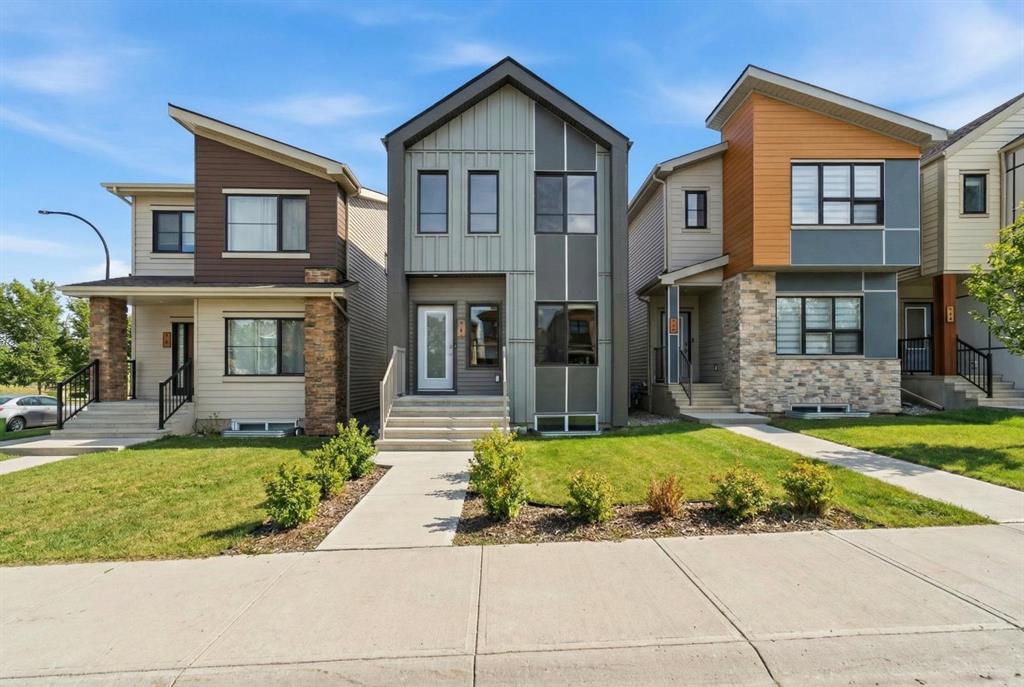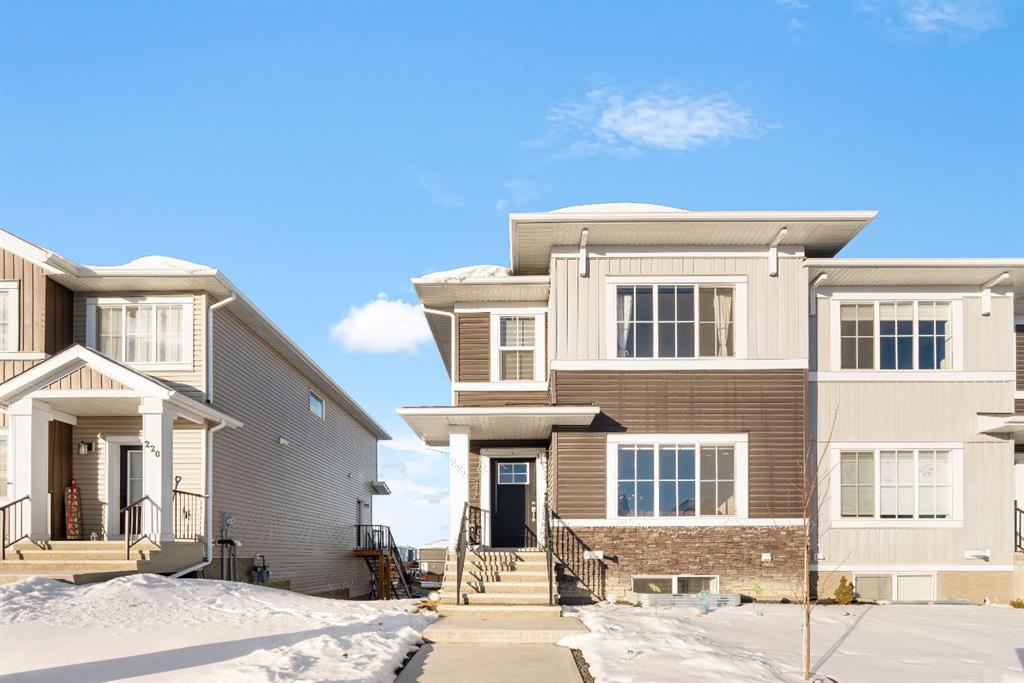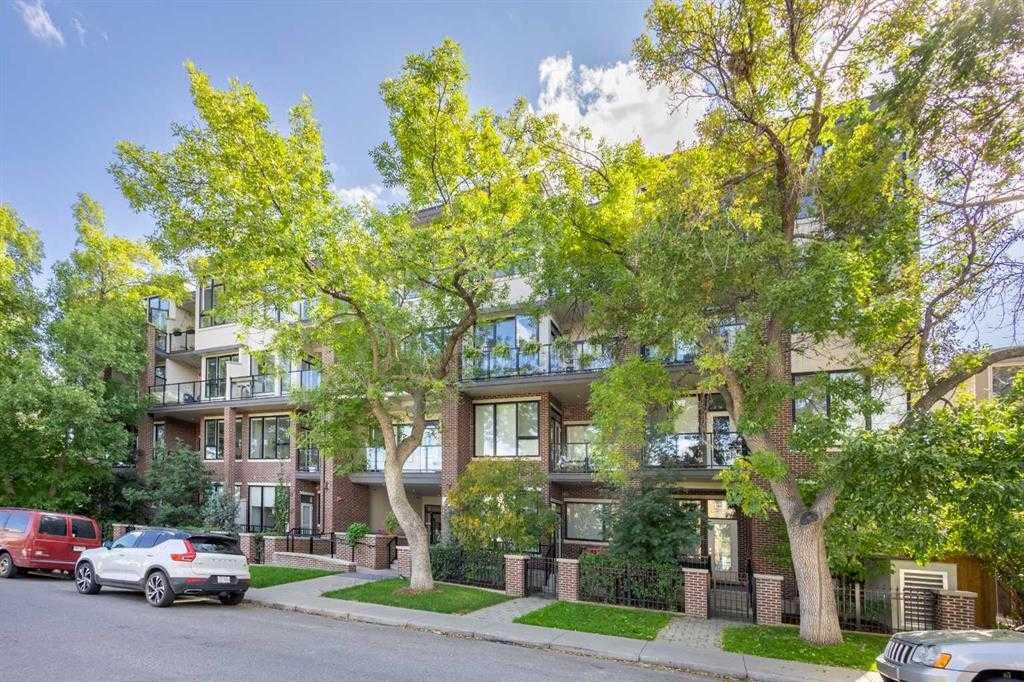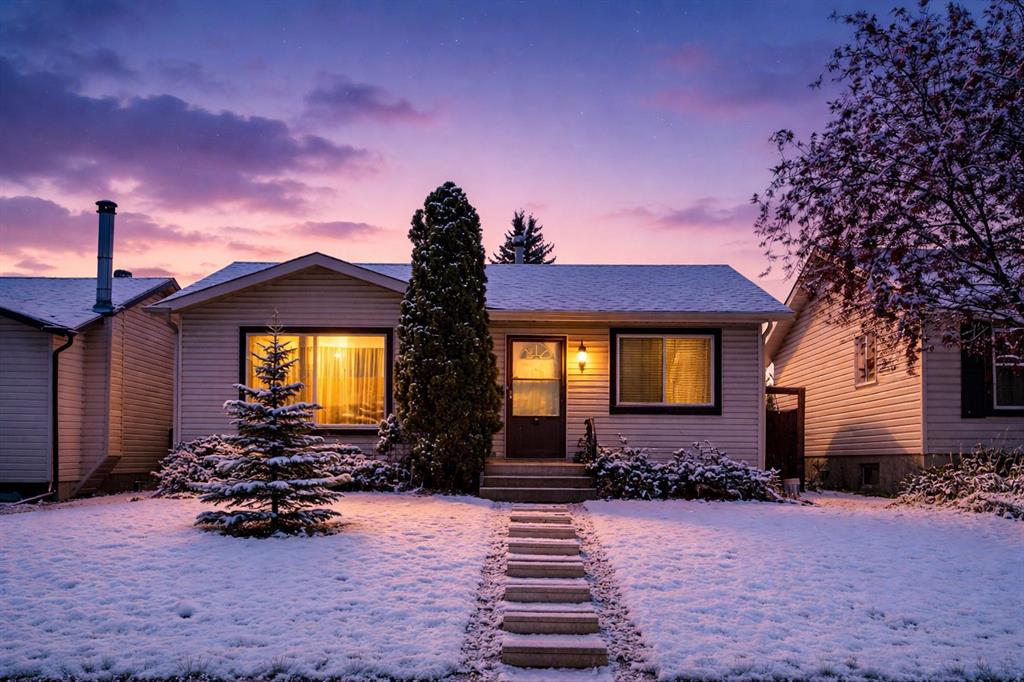224 River Heights Drive , Cochrane || $599,999
Welcome to this stunning, sun-filled, and thoughtfully designed fully finished semi-detached home, complete with a walkout illegal basement suite currently rented for $1,300/month plus 30% utilities, located in one of Cochrane’s most sought-after communities—Rivercrest. Framed by breathtaking mountain views and just steps from Bow Valley School, this home offers an exceptional setting for families and investors alike.
Boasting over 2,100 sq. ft. of well-planned living space, this home delivers a complete package featuring 4 bedrooms, 3.5 bathrooms, a main-floor den, an open-concept layout, an upgraded kitchen, a walkout basement, and an oversized double garage (22\'3\" x 24\').
As you step inside, you are immediately welcomed by a bright and inviting living area, enhanced by large windows and automated blinds for added comfort and convenience. The dining space flows effortlessly into the impressive chef-inspired kitchen, showcasing quartz countertops, premium appliances, full-height cabinetry, elegant gold hardware, and a matching gold faucet. A spacious centre island doubles as the perfect breakfast bar. Tucked away on the main floor is a private den—ideal for a home office or study.
Step outside onto the upper deck, the perfect place to enjoy your morning coffee while taking in the scenic surroundings. A side staircase leads down to the backyard, offering additional outdoor space for entertaining or relaxation.
Upstairs, you’ll find a charming tech or kids’ play nook, followed by three generously sized bedrooms, many with beautiful valley views. The primary suite features a well-appointed ensuite with dual vanities, a walk-in closet, and a glass-enclosed standing shower. A full shared bathroom and stacked laundry complete this level.
The fully finished walkout basement is a standout feature, offering a bright and spacious living area with large windows, a complete kitchen with quartz countertops and stainless steel appliances, a modern upgraded bathroom, and a sunny, well-sized bedroom. A separate laundry set adds further functionality and appeal.
Ideally located with quick access to Calgary (20 minutes), Downtown Calgary (30 minutes), and Canmore (1 hour), this home offers the perfect balance of scenic living and everyday convenience.
With strong rental potential estimated at $3,800–$4,200 per month, this property presents an outstanding opportunity for homeowners and investors alike. Don’t miss your chance to make Cochrane home.
Listing Brokerage: RE/MAX House of Real Estate



















