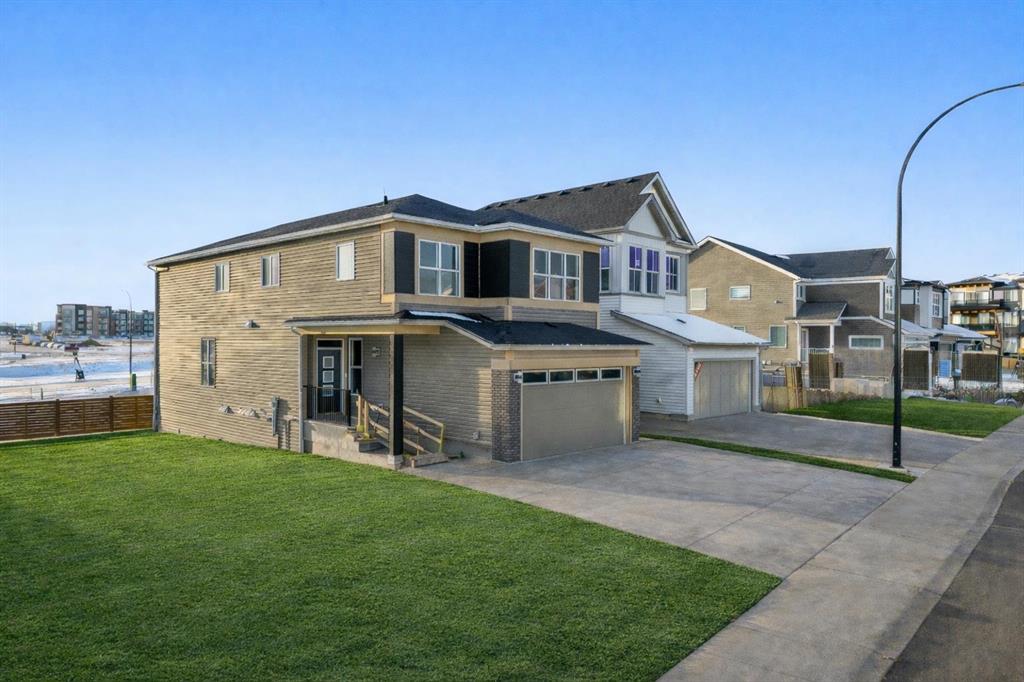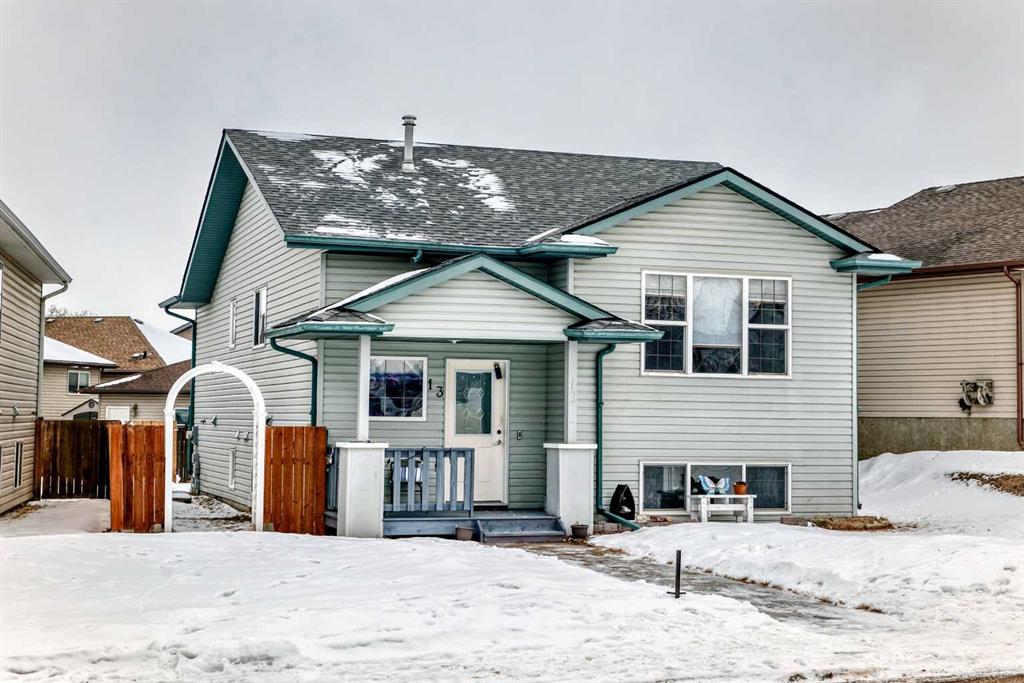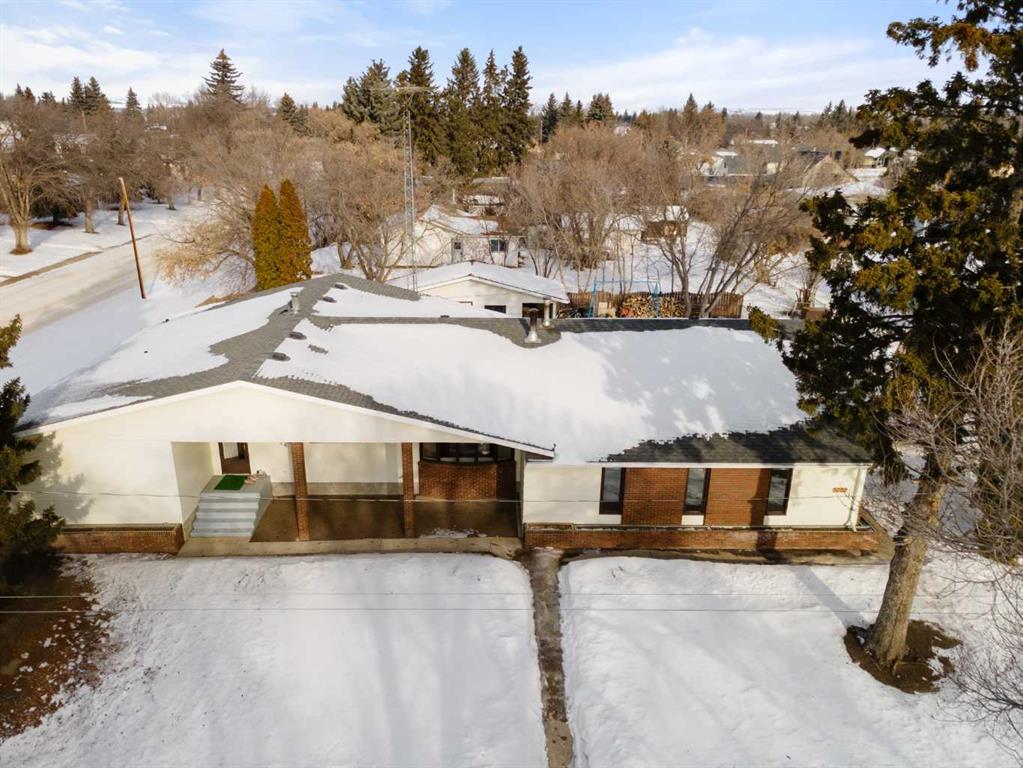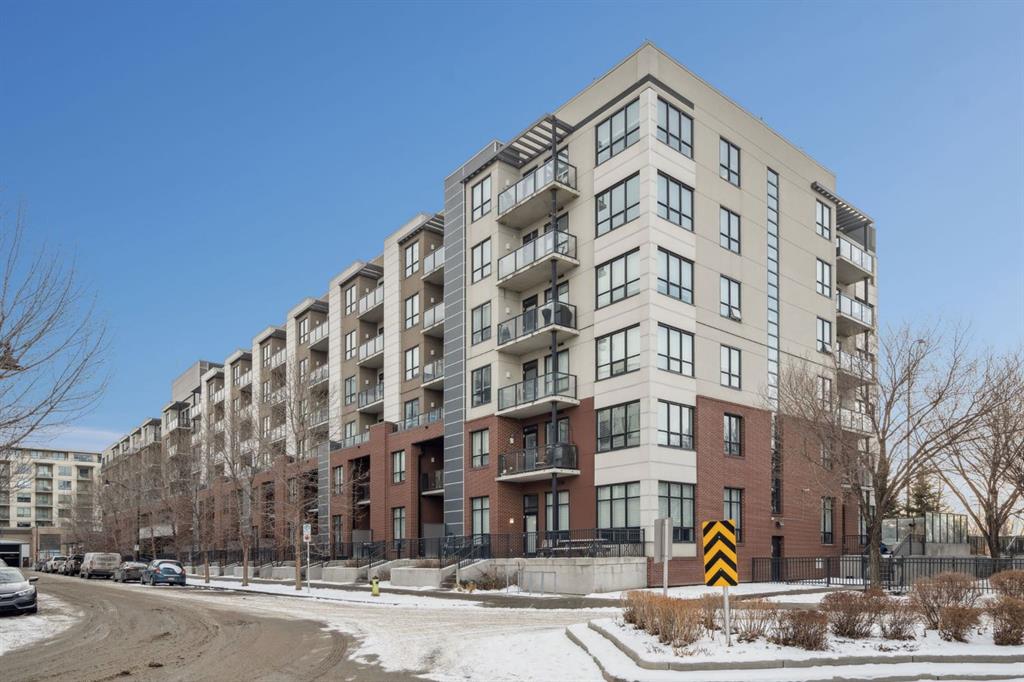5002 49 Street , Sedgewick || $259,000
Welcome to this exceptionally spacious family home in Sedgewick, offering 3,100+ sq. ft. of living space and a rare main-floor layout with 5 bedrooms! Designed for busy households, the main level features 2 bathrooms, a massive family room with a wood-burning fireplace featuring brick surround and mantle, plus an impressive 550+ sq. ft. living room—perfect for gathering, entertaining, or giving everyone room to spread out. The kitchen is built for function and hosting, offering a large layout with a moveable island, double built-in ovens, an electric cooktop with griddle, plus built-in fans and fat trays, along with a fridge with water & ice and a new dishwasher. You’ll also love the mix of hardwood flooring and some newer flooring in bedrooms, plus thoughtful upgrades throughout including pot lights, closet organizers, central air conditioning, and plenty of storage options. The finished basement adds even more flexibility with a family room, 2-piece bathroom, oversized storage room, utility room, and a laundry room set up for TWO washers and TWO dryers—an incredible bonus for large families. Additional features include a laundry chute for added convenience. Outside, enjoy a fully fenced backyard with extra storage options, and the attached double garage is finished, heated, and upgraded with LED lighting. Located just a couple blocks from the K–12 school, playgrounds, and Main Street, this is the ideal home for growing families looking for space, comfort, and convenience.
Listing Brokerage: Coldwell Banker Battle River Realty



















