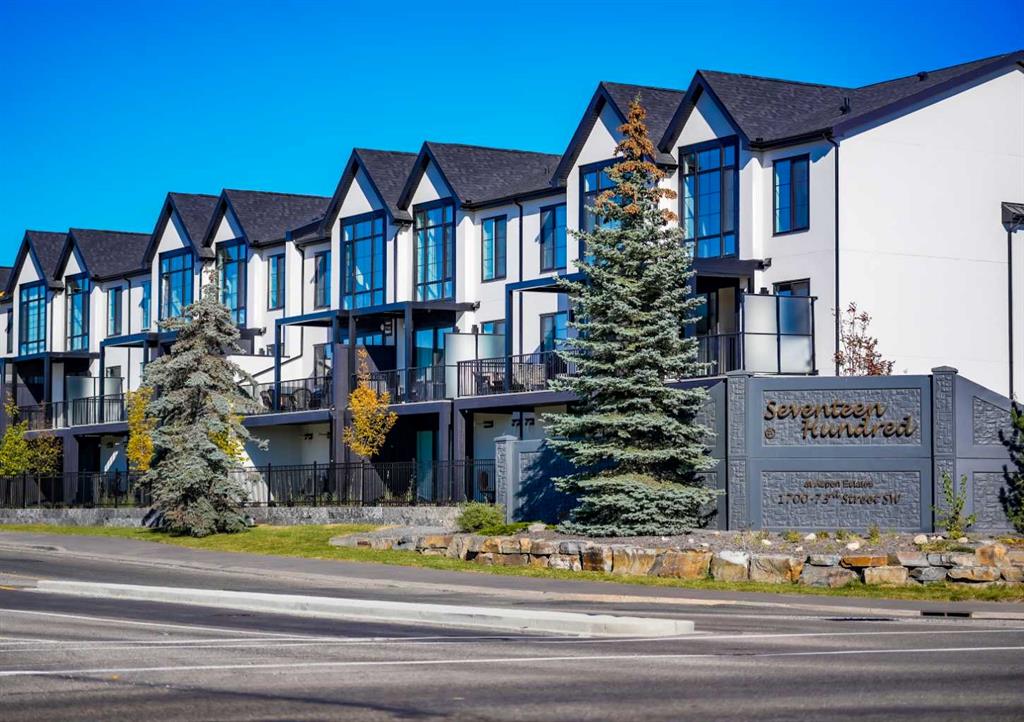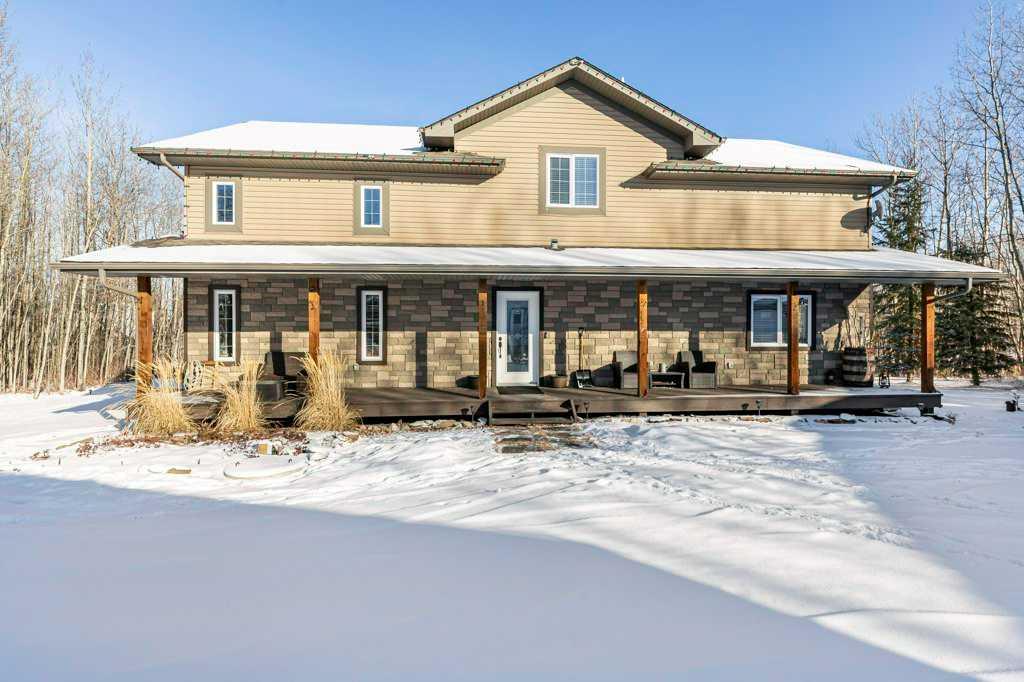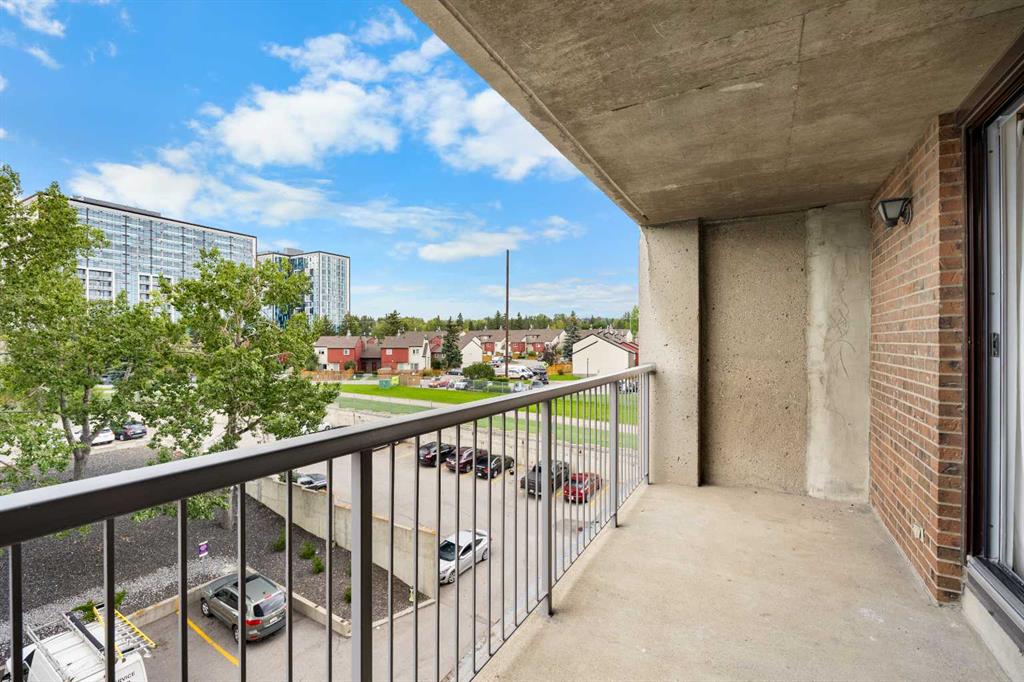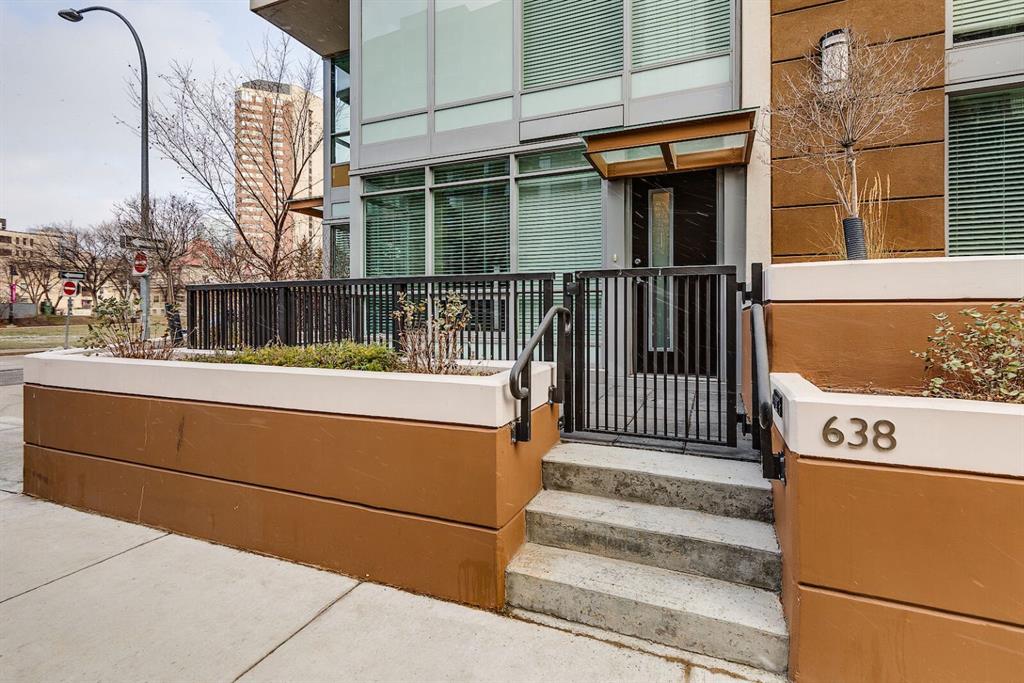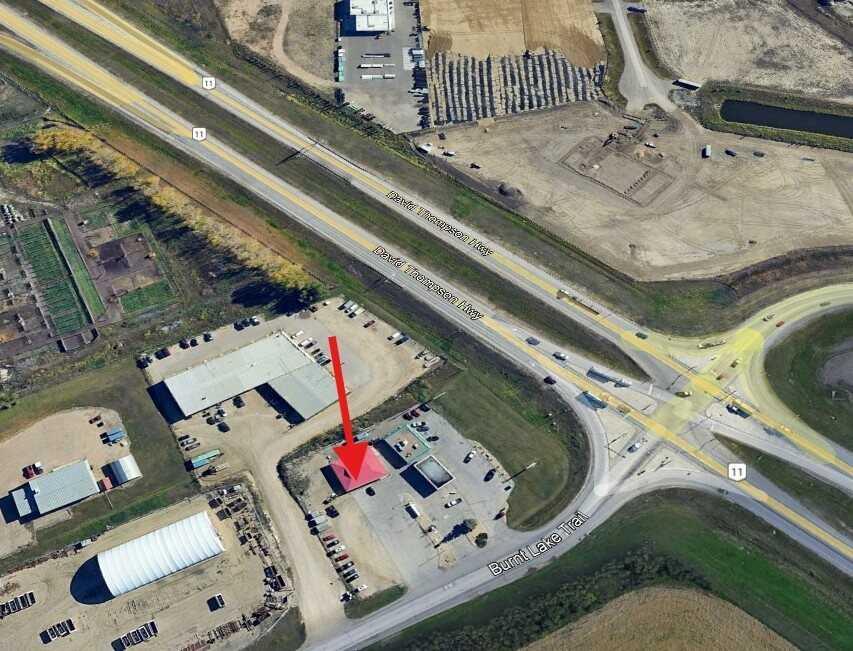102, 1700 73 Street SW, Calgary || $1,505,000
Nestled in the heart of Seventeen Hundred at Aspen Estates, this luxurious townhome with The Dalton floorplan (a design finalist with the 2025 BILD Calgary Awards) has been carefully crafted by RareBuilt Homes & offers over 2,700 sq ft of refined living space, complete with 3 bedrooms, amazing mountain views and exceptional design throughout. The airy main level with lofty 9’ ceilings, showcases engineered hardwood flooring, and expansive high end European triple glazed tilt & turn windows that flood the home with natural light. A spacious great room centers around a striking feature fireplace and opens to a large balcony with a louvered roof—perfect for year round enjoyment. A dedicated office space provides an ideal setting for work from home days. The beautifully appointed kitchen features quartz countertops, a generous island with eating bar, full height custom cabinetry, a walk in pantry, and a premium appliance package. The dining area comfortably accommodates gatherings with family and friends. A stylish 2 piece powder room completes the main level. Upstairs, the second level hosts three well proportioned bedrooms, a 4 piece bath, and convenient laundry facilities. The serene primary retreat with soaring vaulted ceiling includes a spacious walk in closet and a private 5 piece ensuite with in floor heat, dual sinks, a freestanding soaker tub, and a separate shower. The lower level offers impressive versatility with a large flex room and direct access to a walk out patio—ideal for a media room, fitness area, or family space. This level also includes a mudroom connecting to the fully finished & painted oversized double attached garage that’s EV charger ready. Additional highlights include an elevator serving all three levels, central air conditioning, six solar panels, and concrete demising walls for enhanced privacy and noise reduction. Set within an exclusive complex spanning nearly 9 acres—5.5 of which are dedicated to green space—this residence delivers an unparalleled standard of comfort, quality, and sophisticated living.
Listing Brokerage: RE/MAX First









