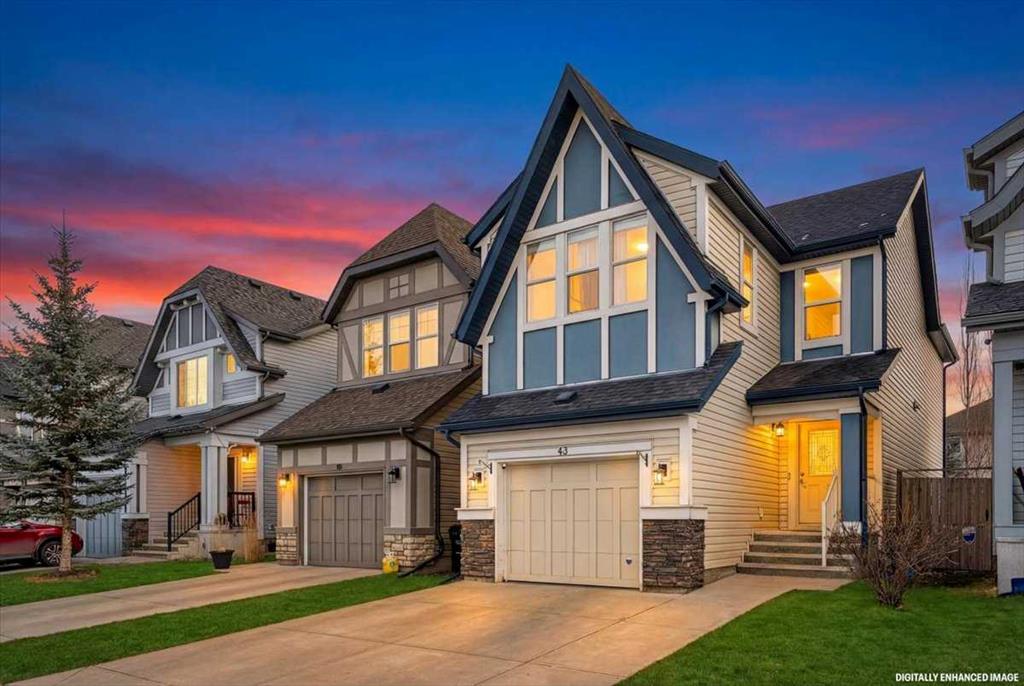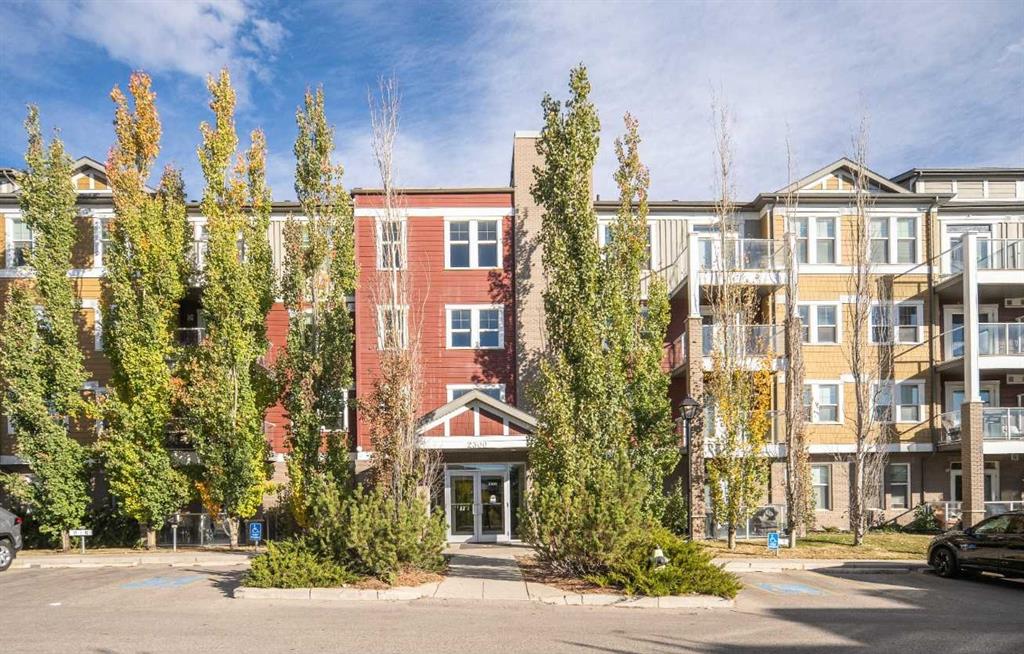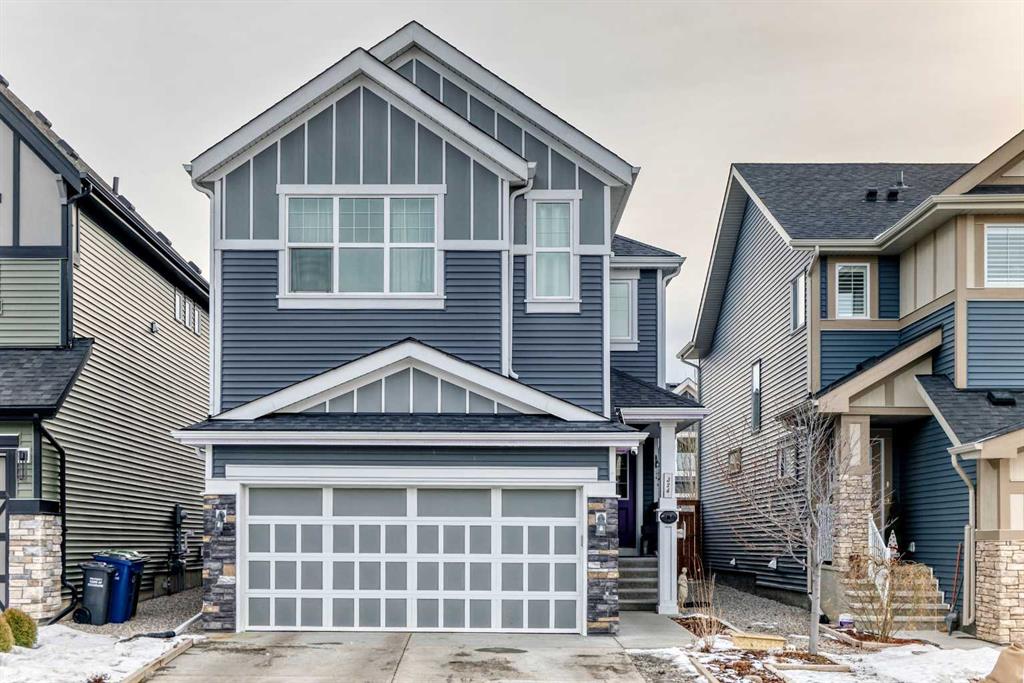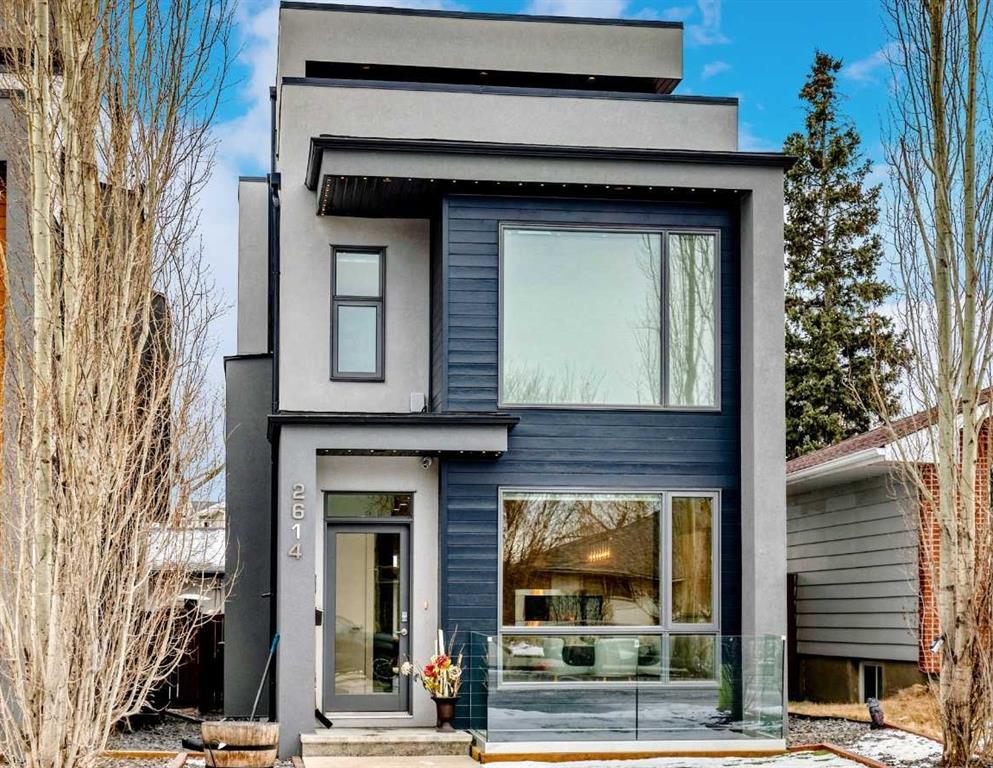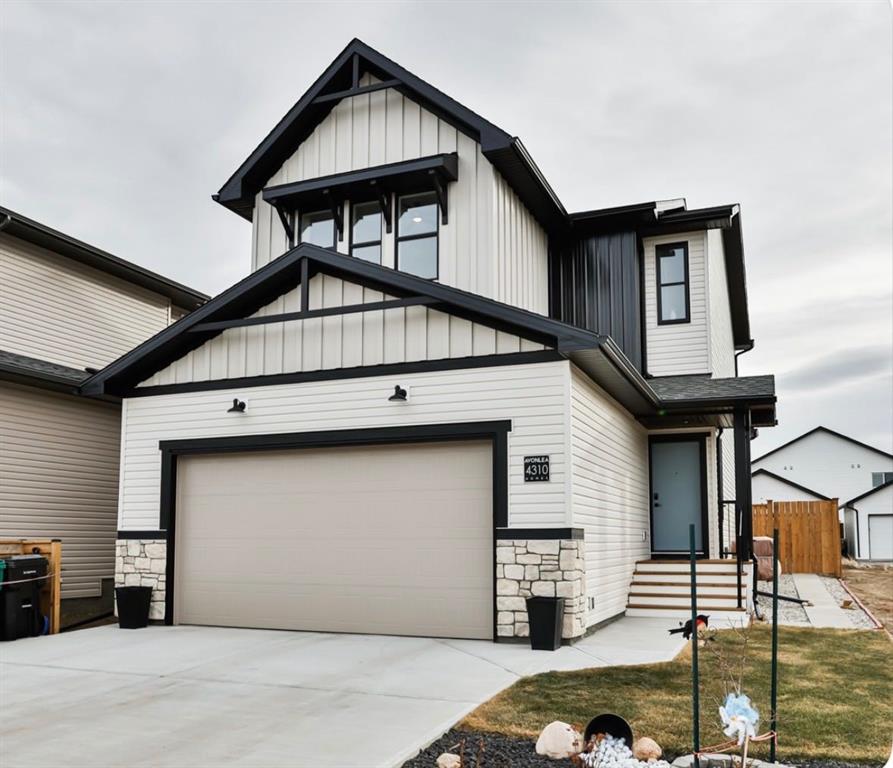2614 21 Street SW, Calgary || $1,465,000
Situated on a quiet, tree-lined street in inner-city Richmond, this exceptional three-storey home offers nearly 3,500 sq ft of fully developed living space—an increasingly rare opportunity within walking distance of Marda Loop and 17th Avenue. Thoughtfully designed for long-term livability, the home blends premium finishes, functional design, and a scale that is difficult to replicate in today’s inner-city market.
Nine-foot ceilings on every level, expansive windows, and hardwood flooring throughout create a bright, open feel. The main floor is ideal for both entertaining and everyday living, featuring a defined dining area with gas fireplace, spacious living room, and a chef-inspired kitchen with upgraded KitchenAid appliances, Caesarstone and quartz countertops, walnut cabinetry with under-cabinet LED lighting, floating shelving, custom wine display, and a versatile movable custom island table.
Sliding doors open to a south-facing, maintenance-free backyard finished in concrete and equipped with exterior speakers and gas hookups for a BBQ and fire table—offering effortless outdoor living without ongoing upkeep. A double detached garage with slat walls and overhead storage adds valuable inner-city convenience.
The second level includes two generous bedrooms, a 5-piece bathroom, full laundry room—both with heated floors—and a mezzanine-style office, providing flexible work-from-home space without compromising bedroom count.
The third floor is dedicated to the primary retreat, featuring a spacious bedroom, custom walk-in closet with integrated storage, and a spa-inspired 5-piece ensuite with heated floors, freestanding tub, and a floor-to-ceiling tiled shower with integrated LED lighting. A private west facing rooftop patio with gas line and newly installed Duradek membrane (2024) completes the level, adding both lifestyle appeal and durability.
The fully developed basement offers 9-foot ceilings, a family room with wet bar, additional bedroom, 3-piece bathroom, and a second washer and dryer—enhancing functionality and resale appeal.
Additional features include a fully integrated smart home system with built-in speakers and phone-controlled sound and security, dual furnaces with individual humidifiers, dual air-conditioning units, an oversized 80-gallon hot water tank, four wine coolers, a heated mudroom with custom built-ins, professionally installed Gemstone exterior lighting, and a low-maintenance turf front yard.
Steps from cafés, restaurants, schools, parks, and some of Calgary’s most vibrant inner-city amenities, this move-in-ready home offers a rare combination of space, finish, and infrastructure—making it a compelling long-term investment in both lifestyle and value.
Listing Brokerage: eXp Realty









