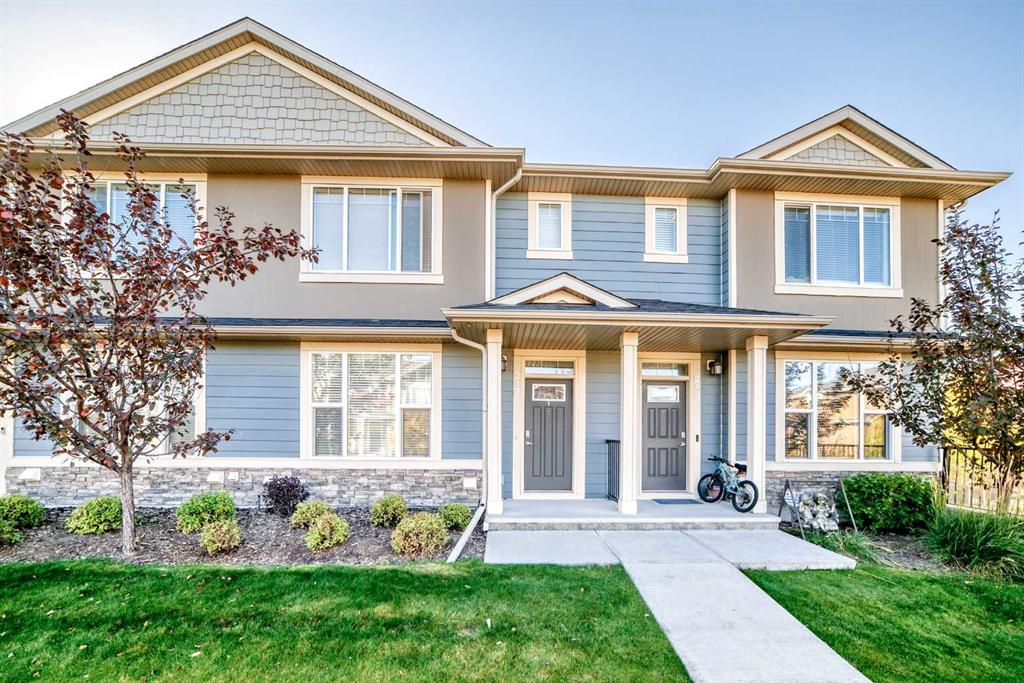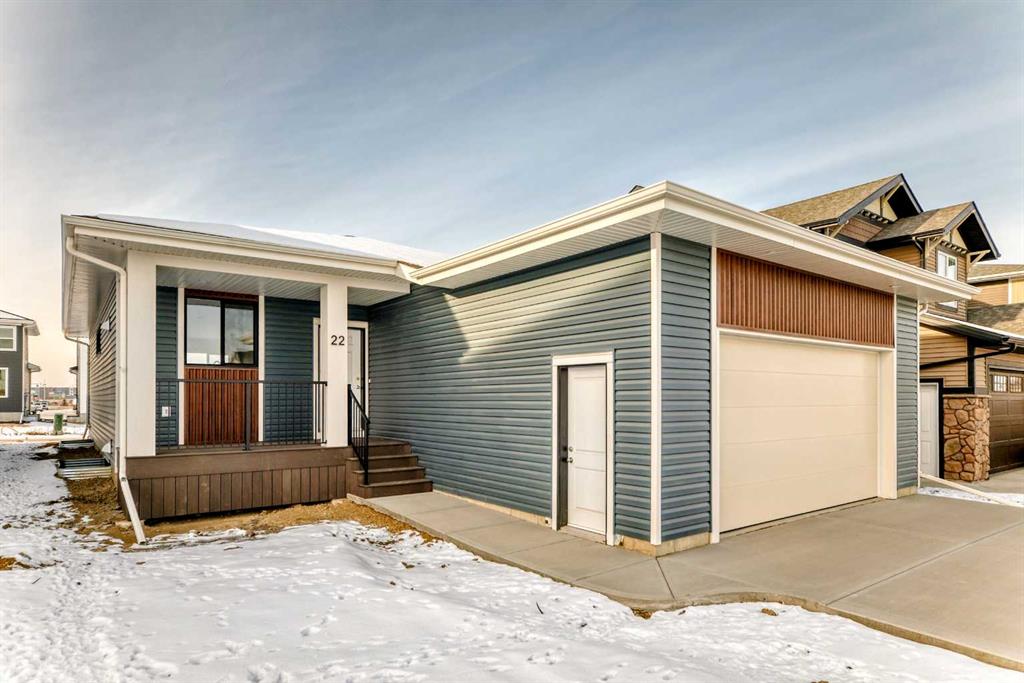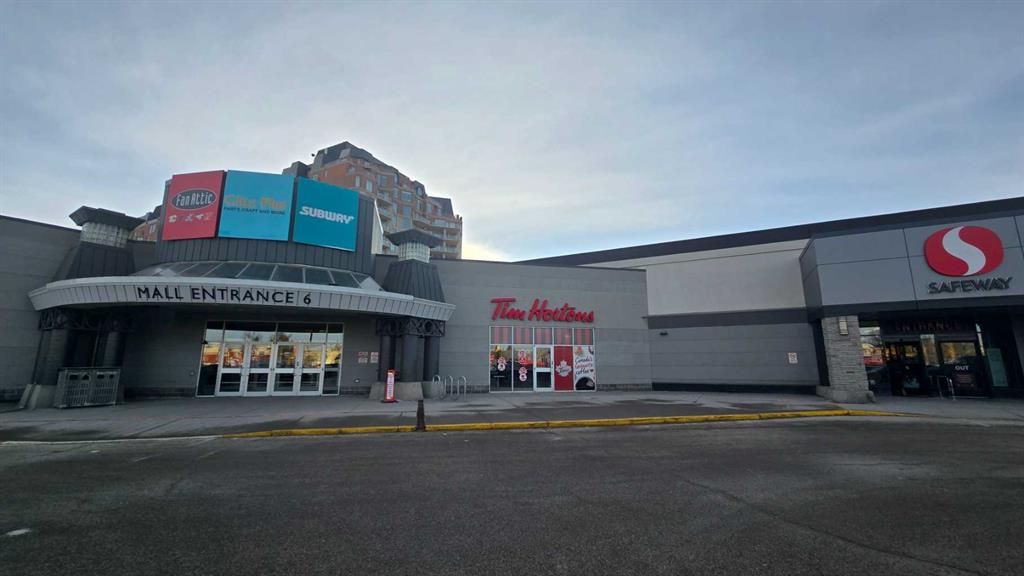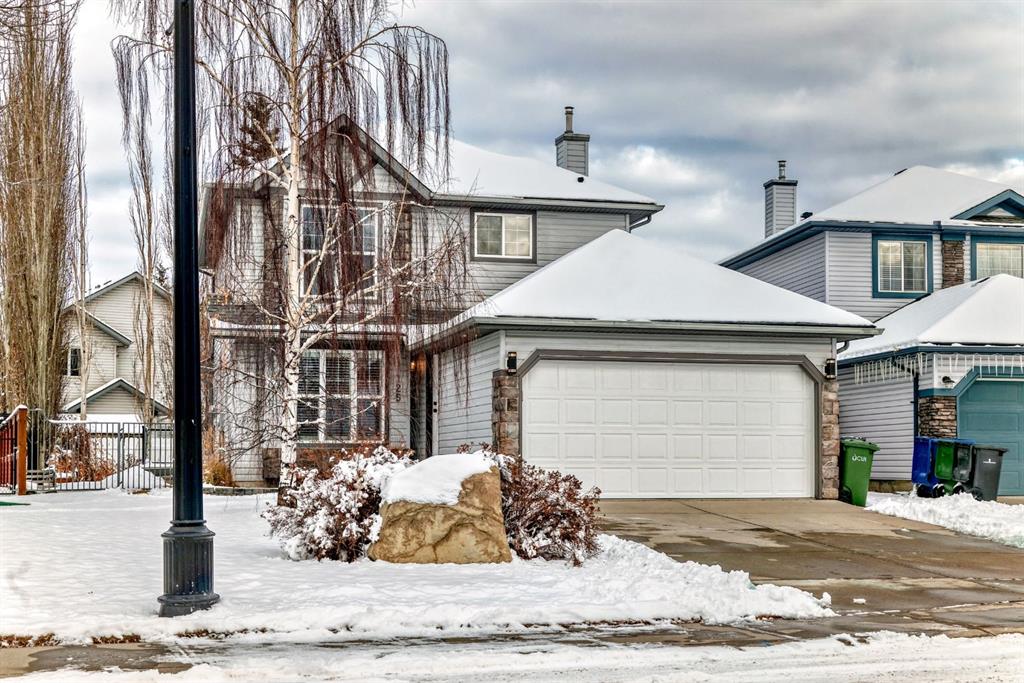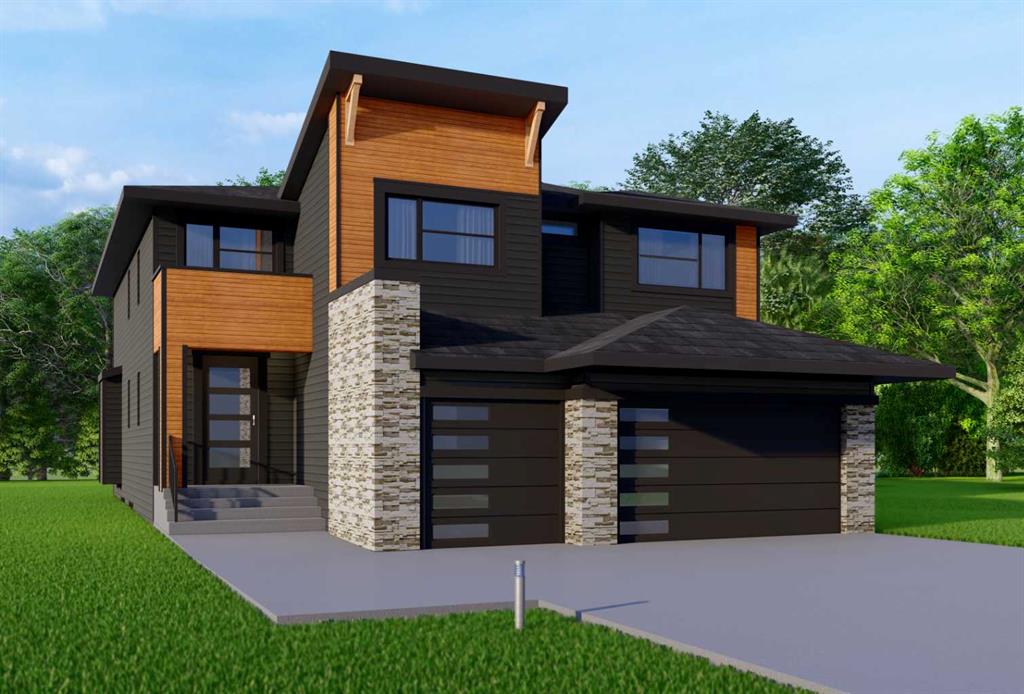125 Lakeview Shores , Chestermere || $669,000
| 4 BEDROOM | 3.5 BATH | ATTACHED DOUBLE GARAGE | FULLY RENOVATED | Welcome to 125 Lakeview Shores, a beautifully renovated two-storey home located in one of Chestermere’s most desirable lake communities. This fully updated property features brand-new vinyl plank flooring on the main level, new carpet throughout the upper floor, fresh modern finishes, and a completely refreshed kitchen equipped with brand-new appliances. Offering a total of four bedrooms—three upstairs and one in the fully developed lower level—along with three and a half bathrooms (two full baths on the upper floor, a full bath down, and a convenient half bath on the main level), this home provides comfort, flexibility, and functionality for families of all sizes. With 1,646.4 sq ft above grade and an additional 661.5 sq ft of professionally developed basement space, this property offers a combined 2,308 sq ft of fully finished living area, giving you the space and versatility you need. The main level features a welcoming front living room, a spacious kitchen and dining area with upgraded appliances, and easy access to the backyard through patio doors leading to a large deck. Upstairs you’ll find three generous bedrooms, including a comfortable primary suite with its own full ensuite bathroom, along with an additional full bath for the remaining bedrooms. The fully finished basement adds even more value with a large recreation area, a fourth bedroom, and a third full bathroom—perfect for guests, older children, in-laws, or a private office retreat. Outside, the property offers a very large backyard with a substantial back deck, providing ample space for outdoor entertaining, gardening, and family activities year-round. This home places you steps away from some of Chestermere’s best amenities. Chestermere Lake is just minutes away, offering boating, swimming, paddle-boarding, fishing, lakeside paths, and winter skating. Golf lovers will appreciate being close to Lakeside Golf Club, an 18-hole championship course ideal for weekend games and evening rounds. Families benefit from proximity to excellent local schools, playgrounds, parks, and the many recreational facilities Chestermere offers. Daily conveniences are also nearby, including shopping, grocery stores, restaurants, cafés, and essential services—all while maintaining the quiet, welcoming, family-friendly atmosphere that makes Chestermere so desirable. Combining modern renovations, a functional layout, a large private yard, and an unbeatable location near the lake, golf course, shopping, and schools, 125 Lakeview Shores is a rare move-in-ready opportunity in a thriving and fast-growing lakeside community. This home is perfect for families, professionals, or anyone seeking a renovated property with exceptional value. Don’t miss your chance—book your private showing today.
Listing Brokerage: Coldwell Banker Mountain Central









