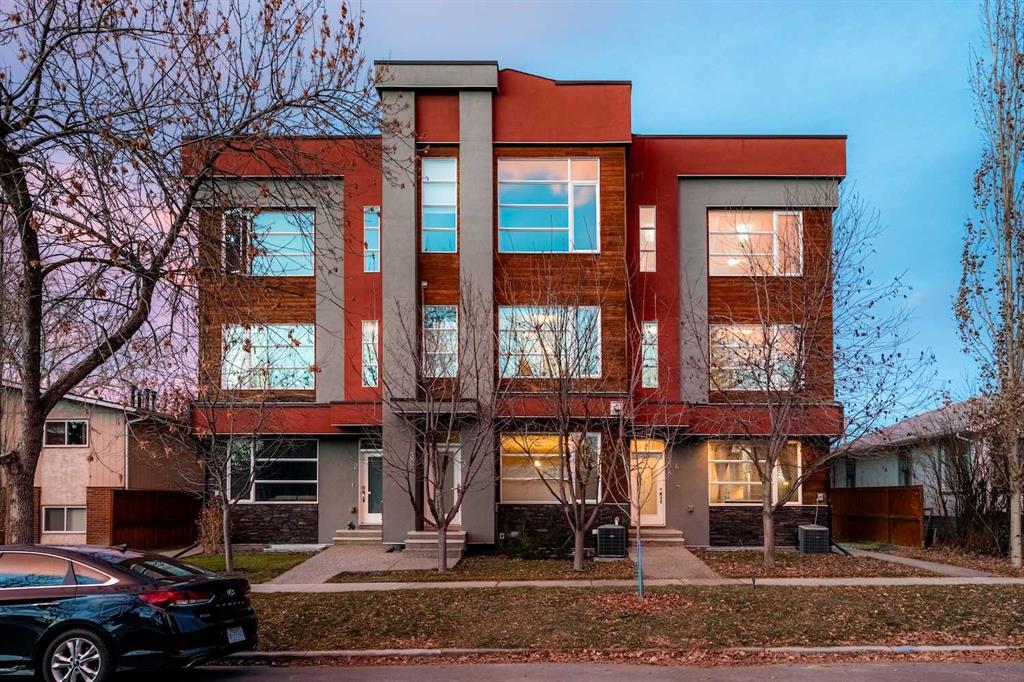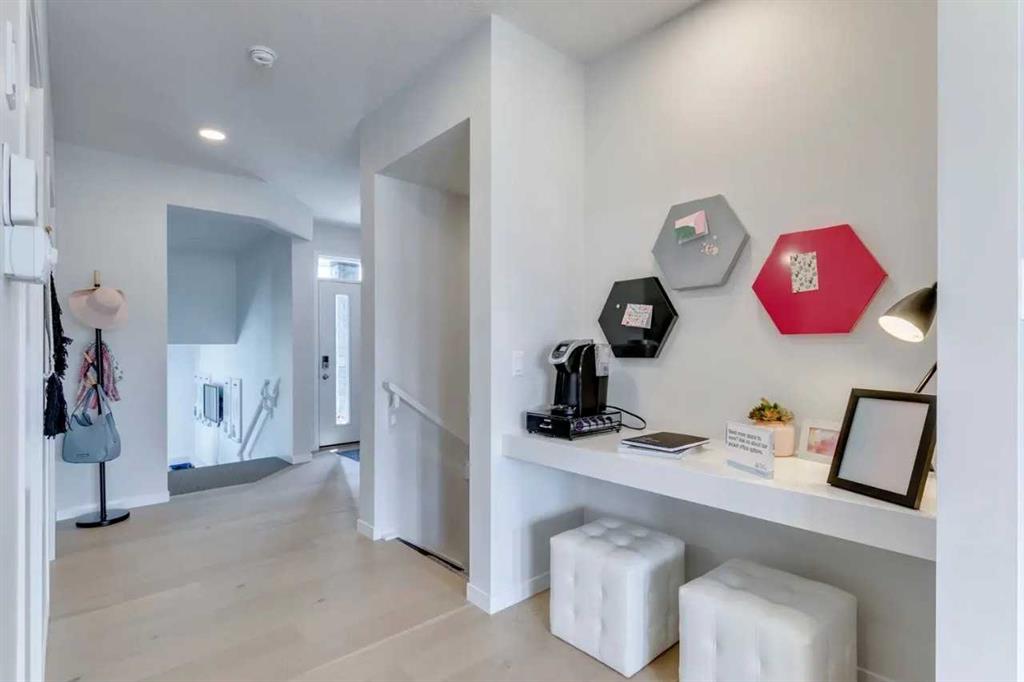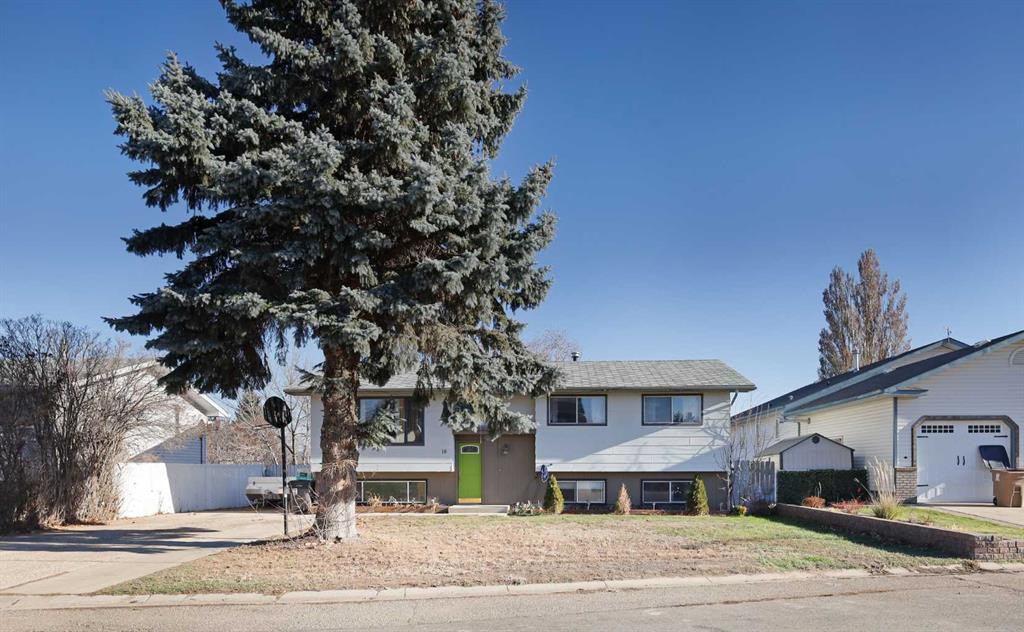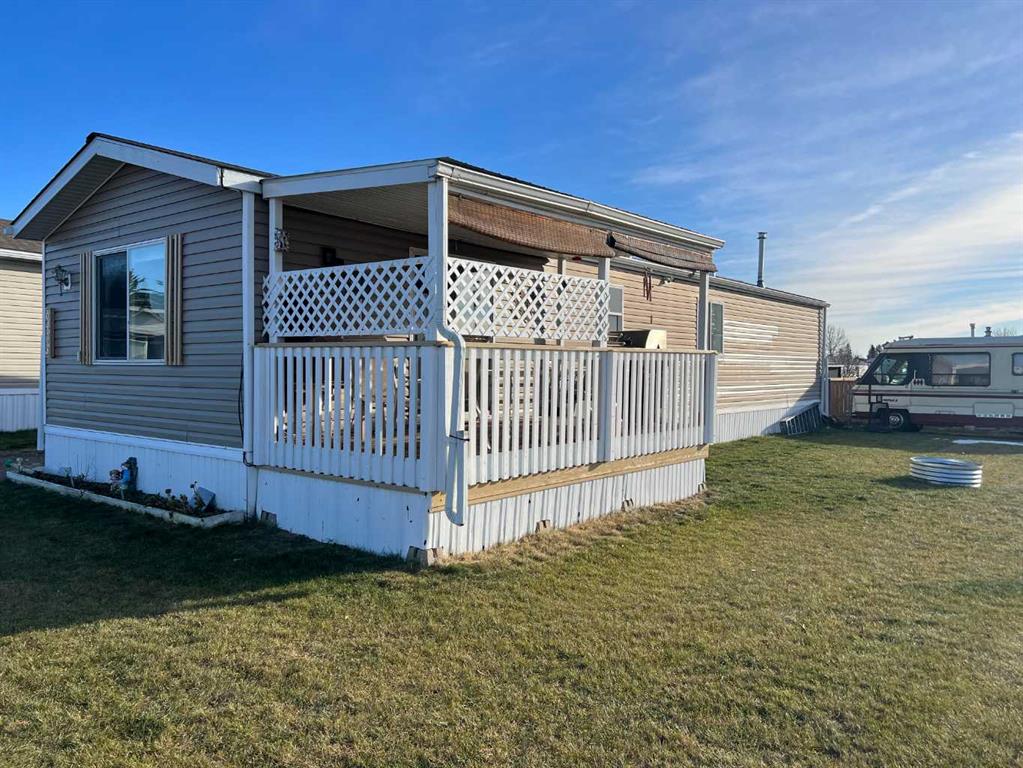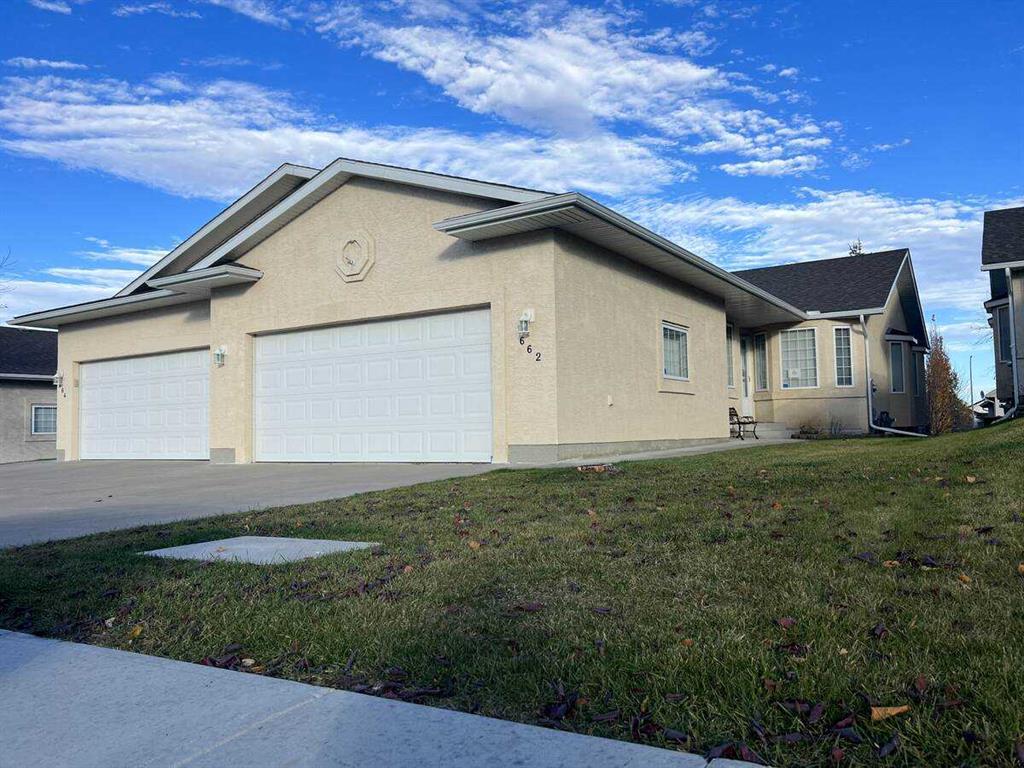4, 308 11 Avenue NE, Calgary || $675,000
OPEN HOUSE -, DEC. 03 , 2023 - 1PM -3PM -Welcome to the Ultimate inner City paradise in the highly coveted community of Crescent Heights.
Immerse yourself in all the luxury finishes in this jaw-dropping 3-story townhome with million-dollar views! Right in the heart of Calgary\'s bustling Crescent Heights this isn\'t just a home it’s an incredible inner-city lifestyle like no other!
Step inside and get ready to be dazzled by the seamless fusion of modern design and top-notch upgrades across all four levels. From the get-go, you\'ll feel the vibes of sophistication oozing from high-end materials and carefully curated upgrades
The soul of this home lies in the chef-inspired kitchen, a haven for culinary enthusiasts boasting top-of-the-line appliances, custom cabinetry, and sleek quartz countertops – the perfect marriage of functionality and style.
Ascend the staircase to the second floor and discover two spacious bedrooms, each boasting its own walk-in closet and a shared lavish 4-piece bathroom. Prepared to be wowed as you take the stairs to the next level where you have the primary suite, a penthouse paradise on the top level with a walk-in closet that could double as a boutique, plus a spa-like ensuite with heated flooring, a multi-head rain shower, and a tub built for soaking away the stresses of the day.
But that’s not all Picture this: that basement features your very own theater room, ready to turn those Netflix nights into epic binge-watching adventures. We also have a fourth bedroom that\'s not just a room; it\'s the ideal spot for an older child or your dedicated work-from-home office. Need I say more? Oh, yes – there\'s even a full bathroom to wrap up this basement paradise!
This home has it all, from the upgraded lighting fixtures, storage galore and built-in speakers on every floor meaning you can turn every day into a party with friends and family! Did we mention the low condo fees!
Located in the midst of awesomeness, you\'re a stone\'s throw from local gems like Peters\', Rotary Park, and the Crescent Heights lookout. With transit right outside your door and downtown just a skip away, this is city living turned up to eleven! Don\'t let this urban oasis slip through your fingers – dial us up today and let the fun begin in your new inner city sanctuary!
Listing Brokerage: REAL BROKER









