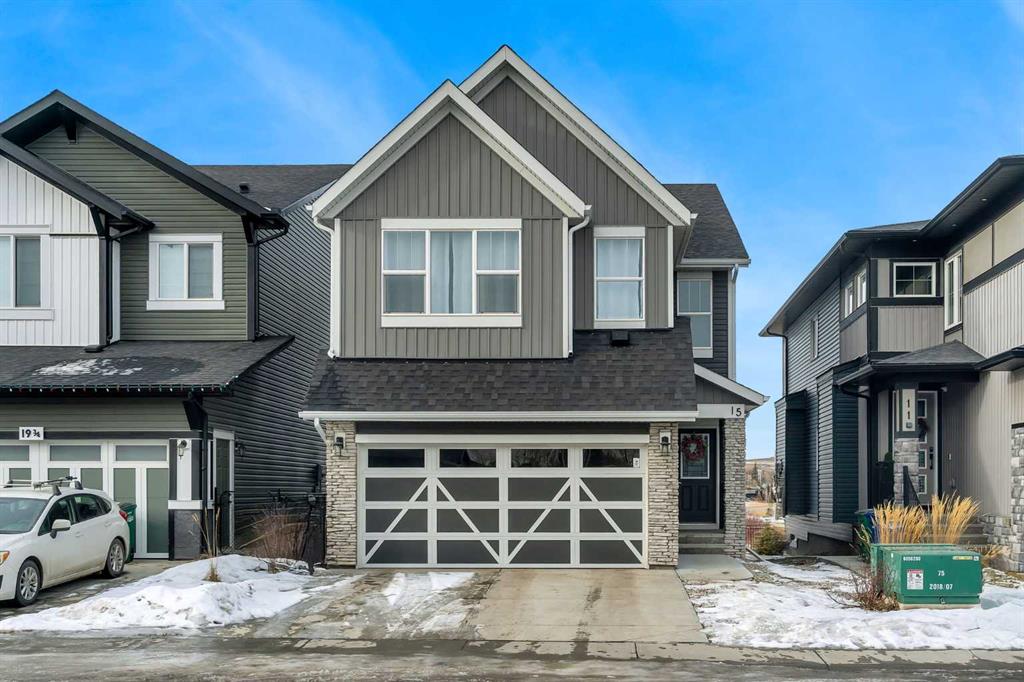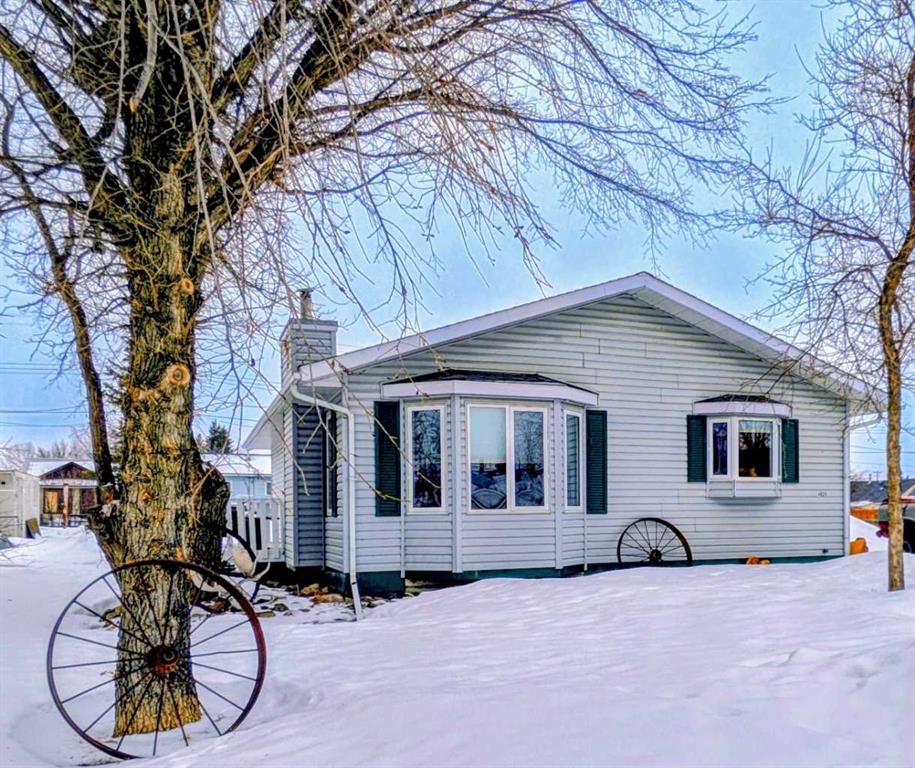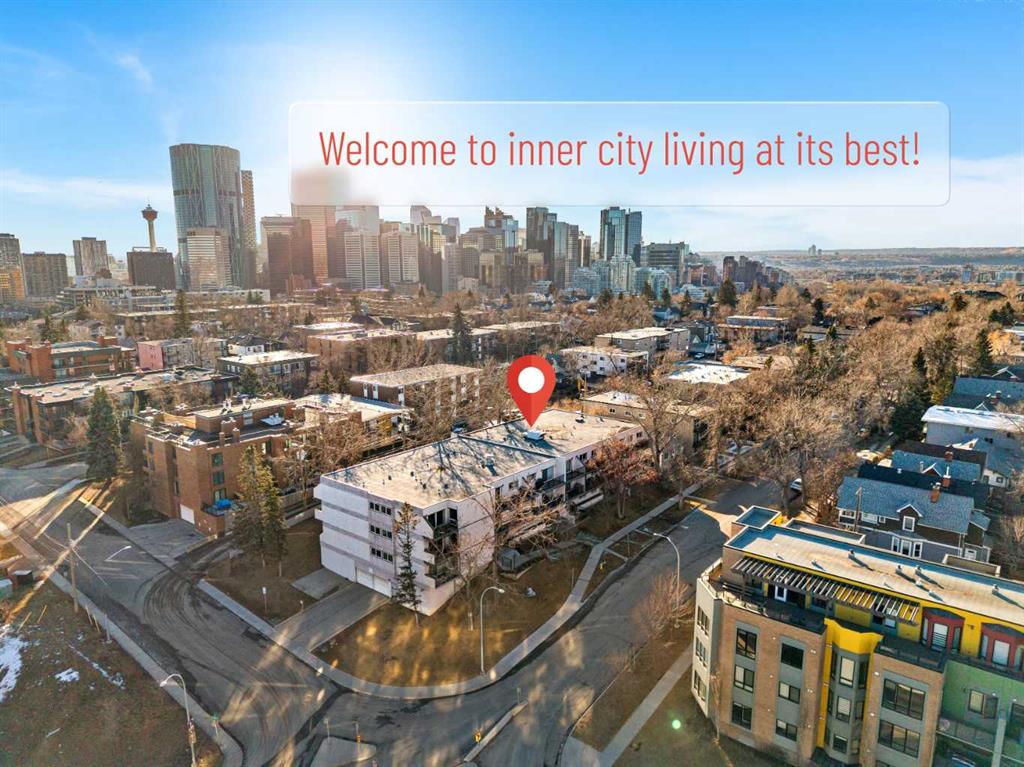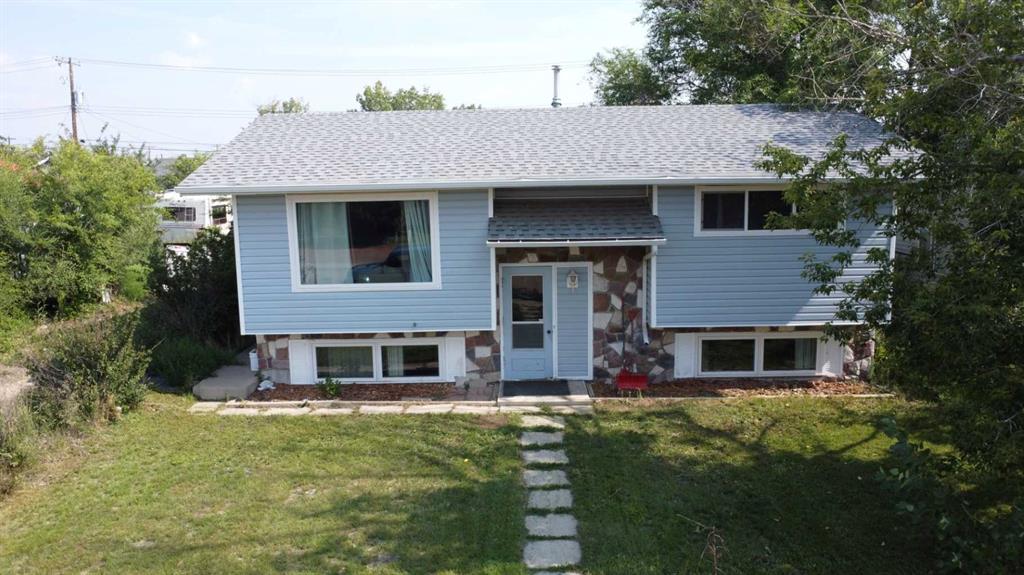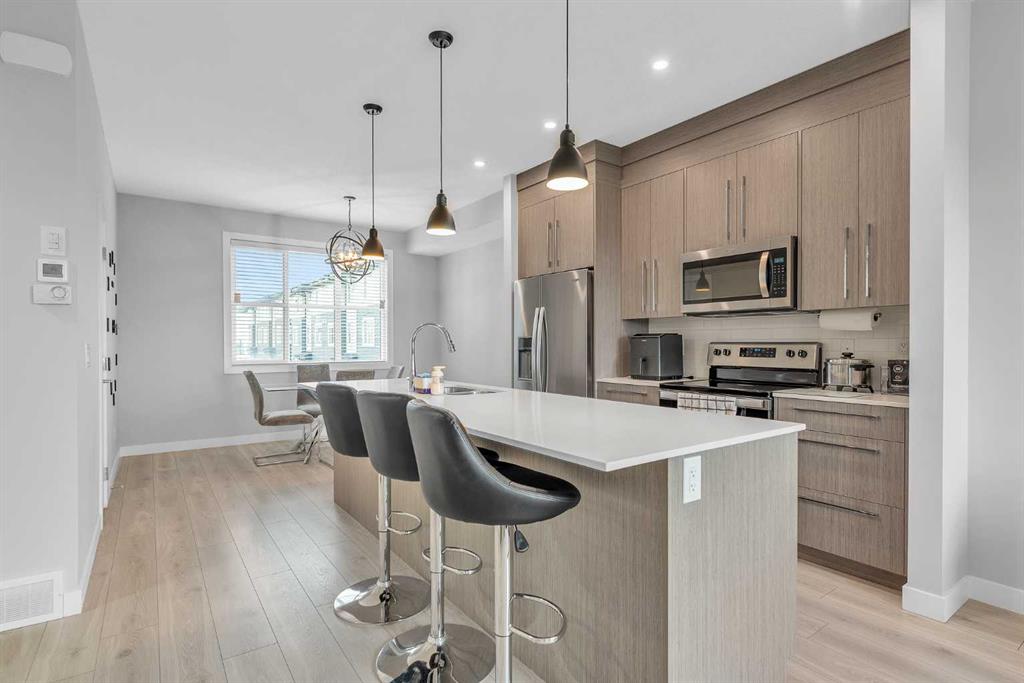1713 Cornerstone Boulevard NE, Calgary || $430,000
((PRICE IMPROVEMENT)) Step into a home that truly shows pride of ownership. Immaculately maintained and thoughtfully upgraded, this 3-bedroom, 2.5-bath residence offers 1,556 sq. ft. of modern, move-in-ready living delivering exceptional value without the wait or premium of a new build. Welcome to 1713 Cornerstone Boulevard NE. The double attached garage provides secure parking and extra storage, while convenient guest parking directly out front makes everyday life easy for both residents and visitors. On the entry level, a flexible bonus space offers endless possibilities—ideal for a home office, workout area, or media room. The main living level showcases an open and airy layout enhanced by luxury vinyl plank flooring, quartz countertops, and contemporary finishes throughout. The kitchen is the heart of the home, featuring a large central island, stylish cabinetry, and ample storage, perfectly suited for entertaining or busy family life. Just off the kitchen, step onto the east-facing deck with a BBQ gas line, where morning sun and views of the nearby playground create a relaxed, family-friendly atmosphere. Upstairs, the primary bedroom retreat includes a private 4-piece ensuite with quartz countertops and generous closet space. Two additional bedrooms and a full bathroom complete the upper level, offering comfort and functionality for growing families or guests. Set in the highly desirable community of Cornerstone, this home benefits from wide boulevards, abundant green spaces, and exciting future development, including multiple new schools and community centres. Enjoy quick access to Stoney Trail, shopping, dining, public transit, and a planned future LRT station, making this an excellent choice for both lifestyle and long-term investment. This is a home that checks every box—schedule your private showing today.
Listing Brokerage: 2% Realty









