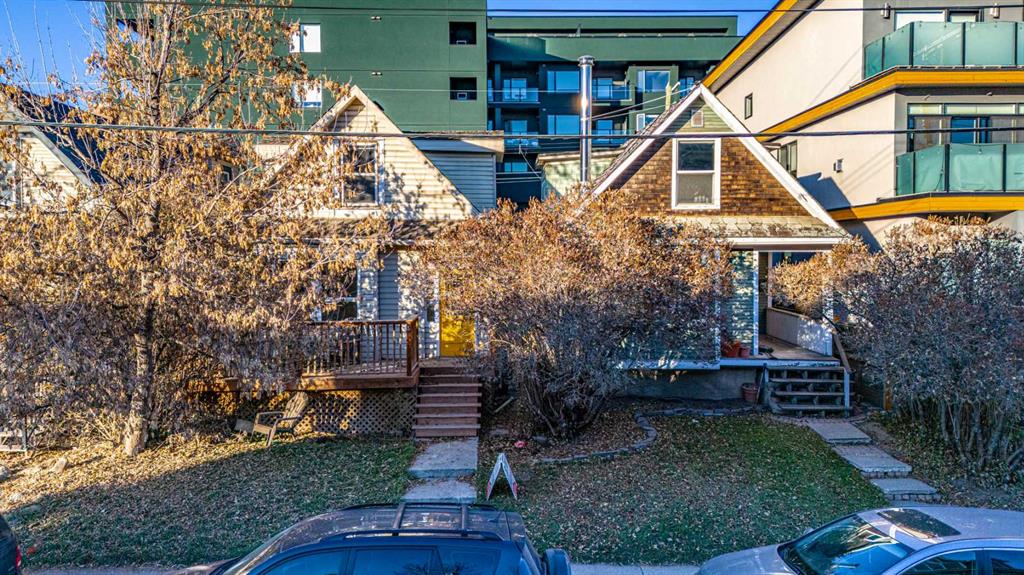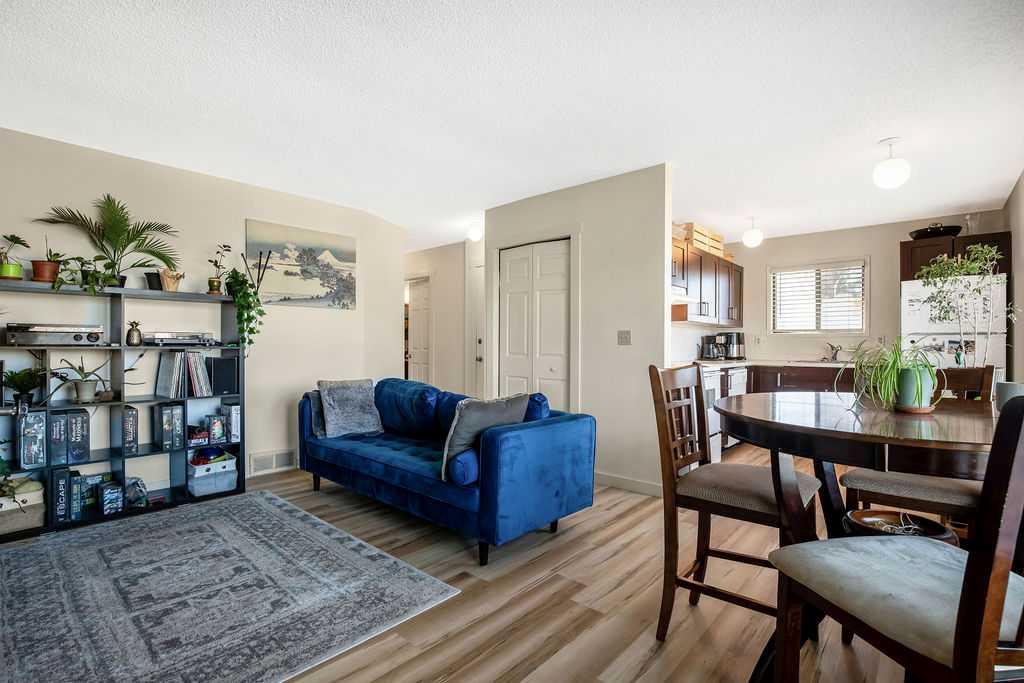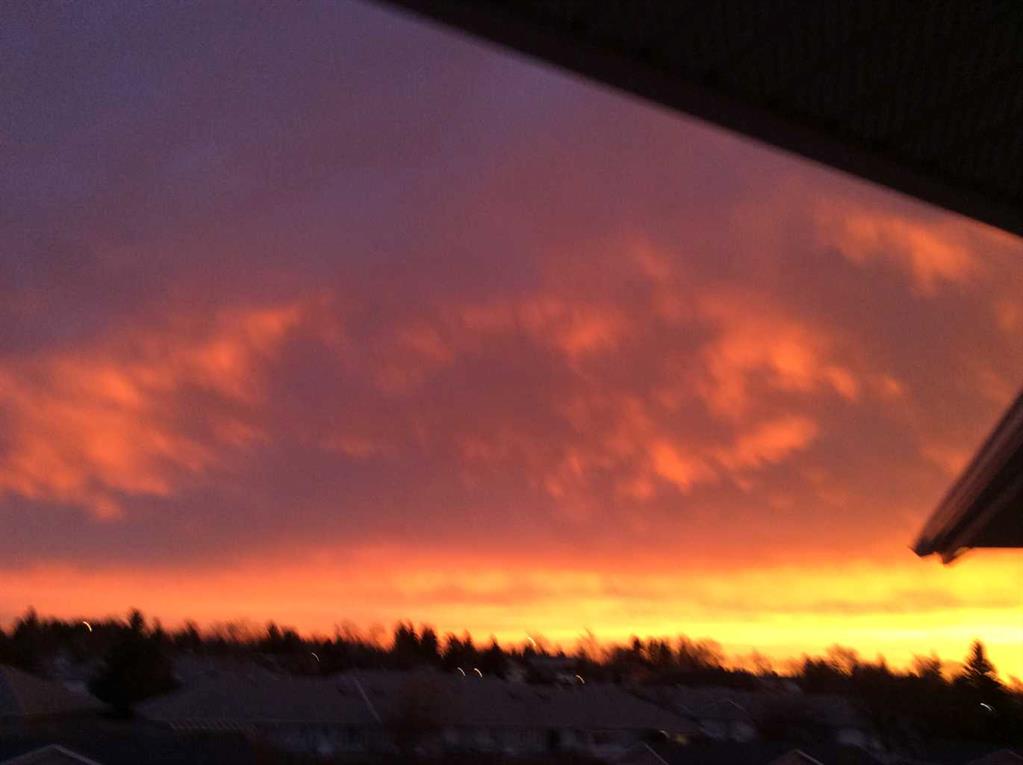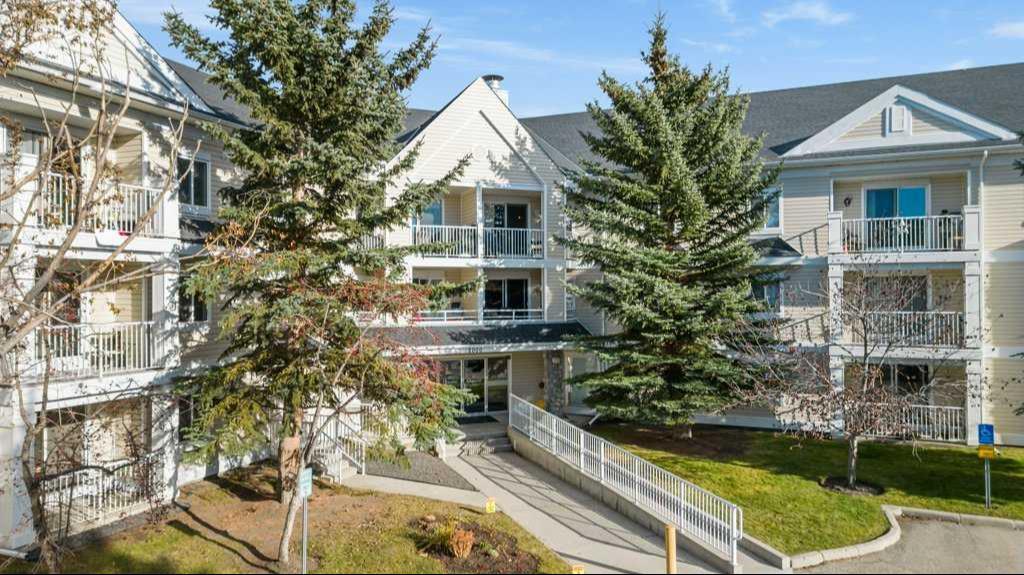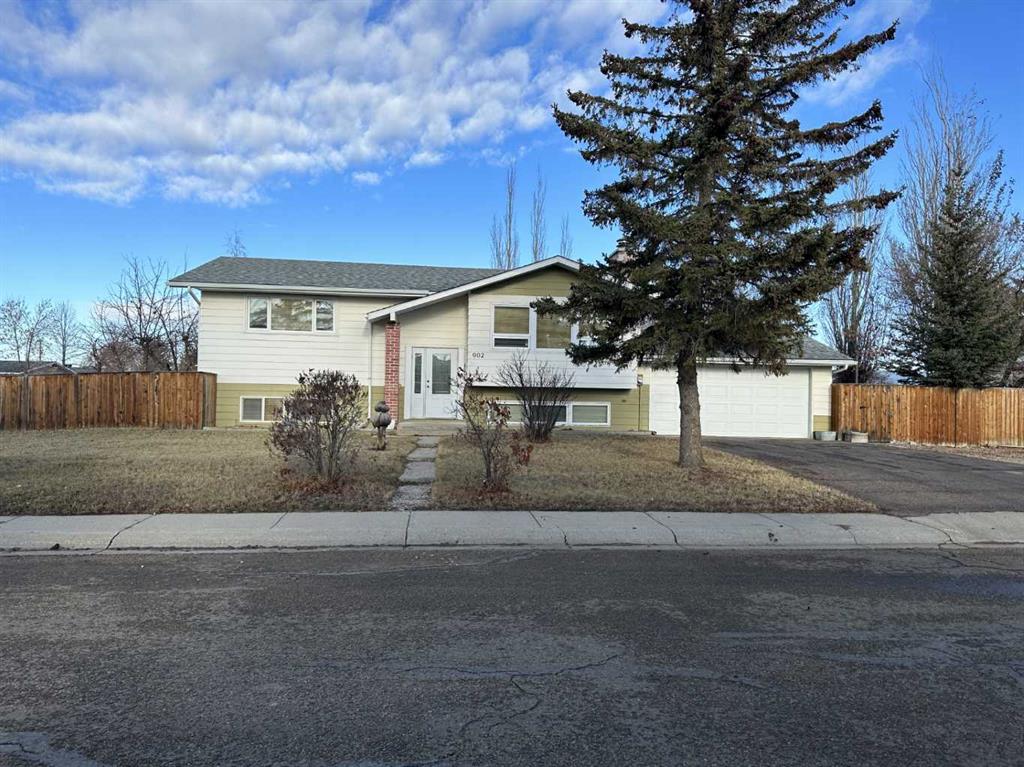2106, 11 Chaparral Ridge Drive SE, Calgary || $295,000
Welcome to Chaparral Village! Boasting a thoughtful layout with recent updates, this well designed 2 bedroom main floor condo offers a lifestyle of comfort and convenience. Featuring easy to maintain, sleek tile flooring throughout, and a central living area that is spacious and open, this unit offers privacy that is perfect for families and roommates alike! The custom stone feature wall is a unique design element in the living room and around the breakfast bar, adding character and charm to the space. The raised breakfast bar off the kitchen is perfect for casual dining or entertaining, and provides a seamless connection between the kitchen and the living area. There is ample cupboard space, including a pantry and a brand new refrigerator! Enjoy the luxury, in the primary bedroom, of a walk-through closet leading to an ensuite, offering a private retreat within your own home. The second bedroom is spacious enough for a king suite and is tucked away with access to the main full bath. The large In-Suite Laundry room is convenience at its best, with all the space for your laundry needs right within the unit. You\'ll also find ample storage space to keep your belongings organized and easily accessible. For those larger items, there is a separate, assigned storage space in the parkade. Embrace the outdoors with an east patio backing onto the green space, perfect for relaxing or entertaining. Ideal for those who love to grill, there is a gas line for your BBQ, creating the perfect setting for outdoor gatherings. The added benefit of secure and convenient titled underground parking ensures your vehicle is safe from the elements. Chaparral Village offers two communal spaces for residents to socialize, relax, or host private events. And the condo fees include your heating and Gas. Conveniently located near schools and shopping centres as well as great proximity to outdoor recreation options like the natural beauty of Fish Creek Provincial Park, walking and biking along the Bow River and of course, the nearby Blue Devil golf course. Easy access to major routes like Stoney and Highway 2, facilitating seamless commuting and the mountains are within reach, making weekend getaways a breeze. This property truly encapsulates comfortable living with its blend of smart interior space, convenient amenities, and a prime location that caters to both relaxation and an active lifestyle. Don’t miss the opportunity to make this your home sweet home!
Listing Brokerage: CIR REALTY









