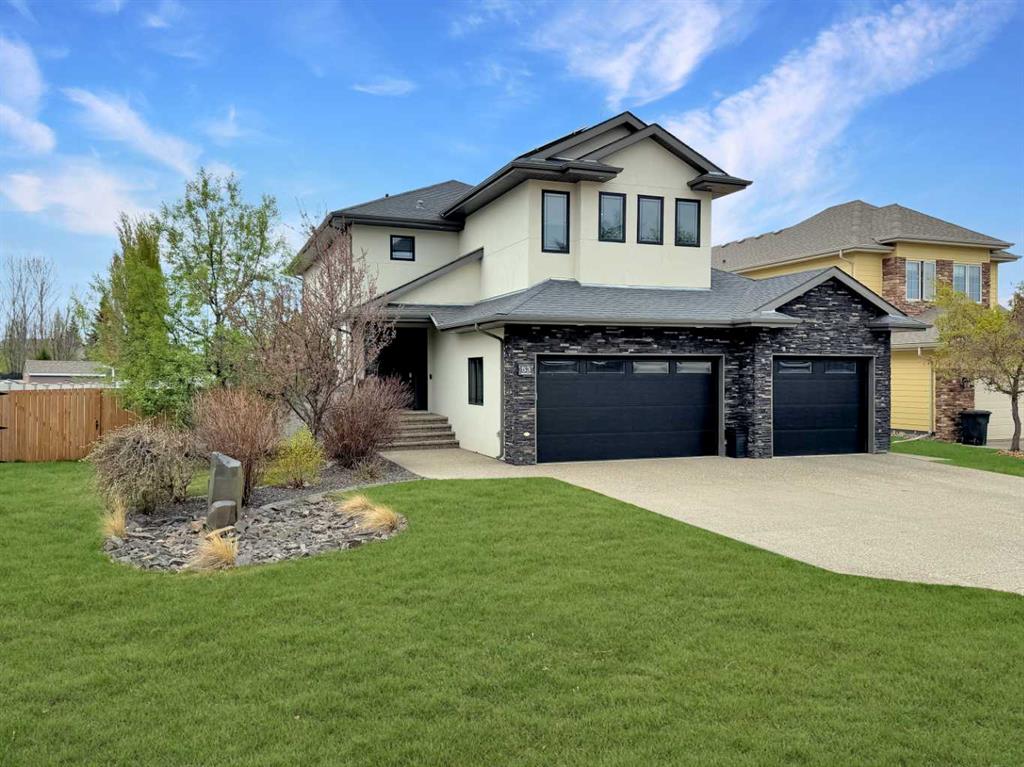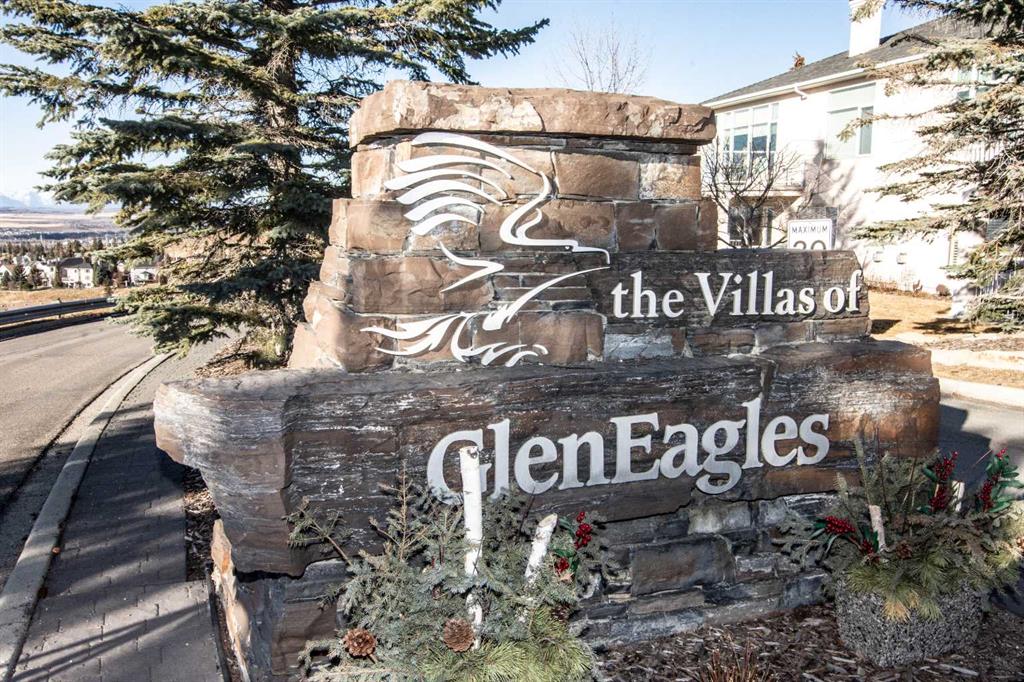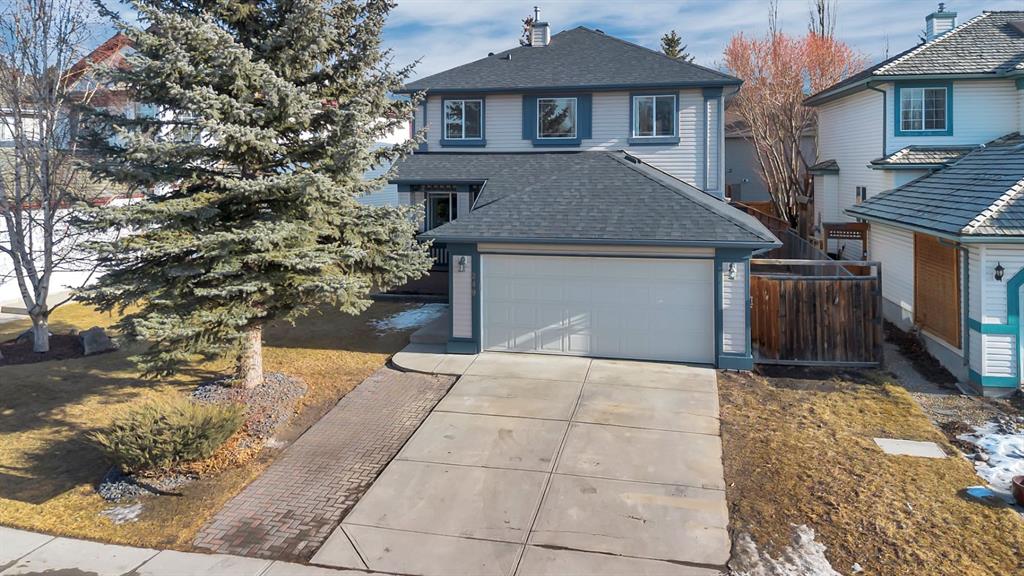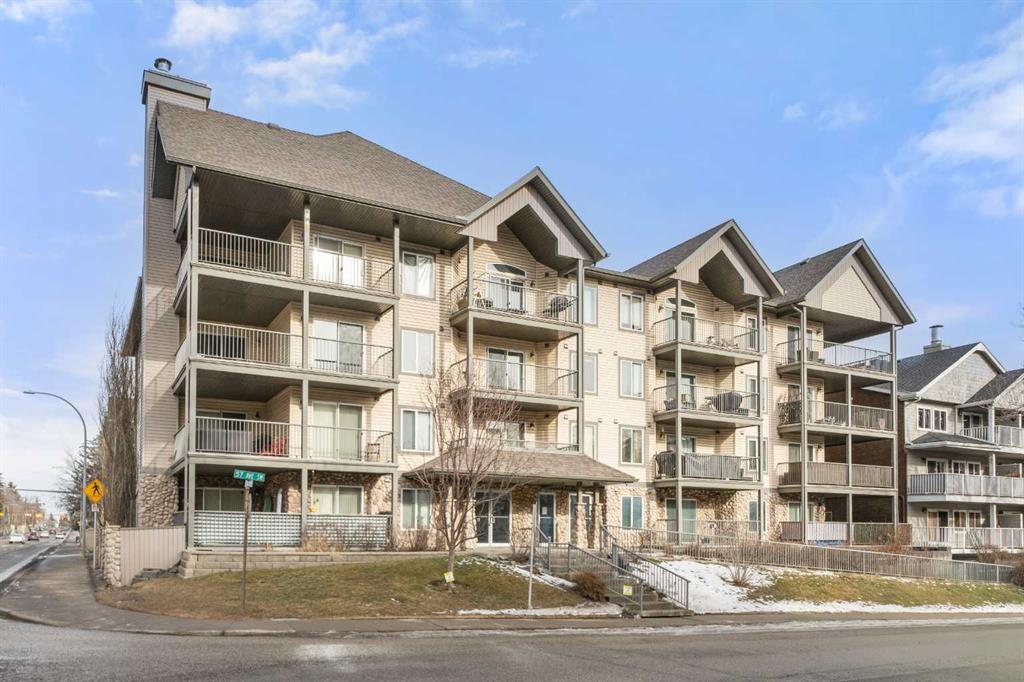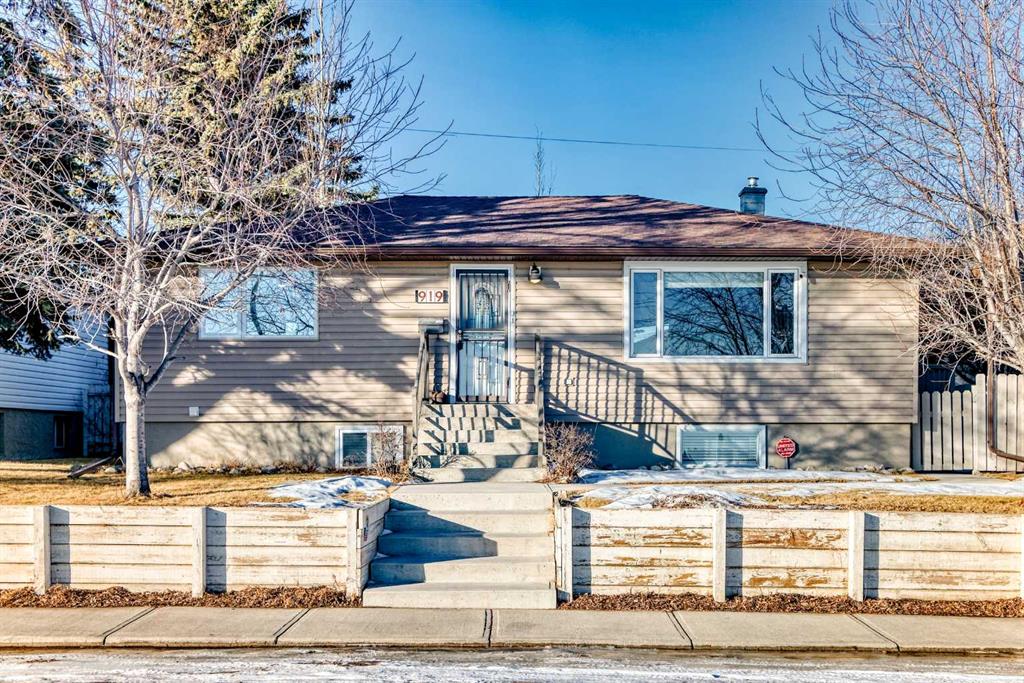249 Mt.Douglas Circle SE, Calgary || $749,000
Welcome to 249 Mt. Douglas Circle SE, Calgary
This spacious and beautifully maintained family home is tucked away on a quiet street in the desirable community of McKenzie Lake. Offering a total of 2772 sq.ft usable space with 4 large bedrooms and 3.5 bathrooms, this property delivers comfort, functionality, and peace of mind with numerous major updates already completed.The main floor features engineered hardwood flooring installed in 2018, creating a warm and timeless feel throughout the living and dining spaces. The home is equipped with two cozy gas fireplaces, perfect for relaxing evenings or entertaining guests. The kitchen is complemented by newer appliances, including a dishwasher replaced in 2024, and the family sized washer and dryer were also updated in 2024. Upstairs and down, the layout provides generous living space for growing families. The sellers offer $ 6,000.- credit toward new flooring for the upstairs. The fully finished basement is an entertainer’s dream, complete with a stylish bar and durable LVP flooring, ideal for movie nights, games, or hosting friends.Major mechanical upgrades add tremendous value, including a new furnace (2024), new air conditioning system (2024), and a brand-new roof (2025)—offering buyers confidence and long-term savings.Step outside to enjoy the huge deck, perfect for summer barbecues and outdoor gatherings. The hot tub is negotiable and requires some repair. Steps away from Fish Creek Park and located close to schools, parks, playgrounds , shopping, and major routes, this move-in-ready home combines space, updates, and location—making it an excellent opportunity for your next chapter. Book your showing today
Listing Brokerage: RE/MAX Complete Realty









