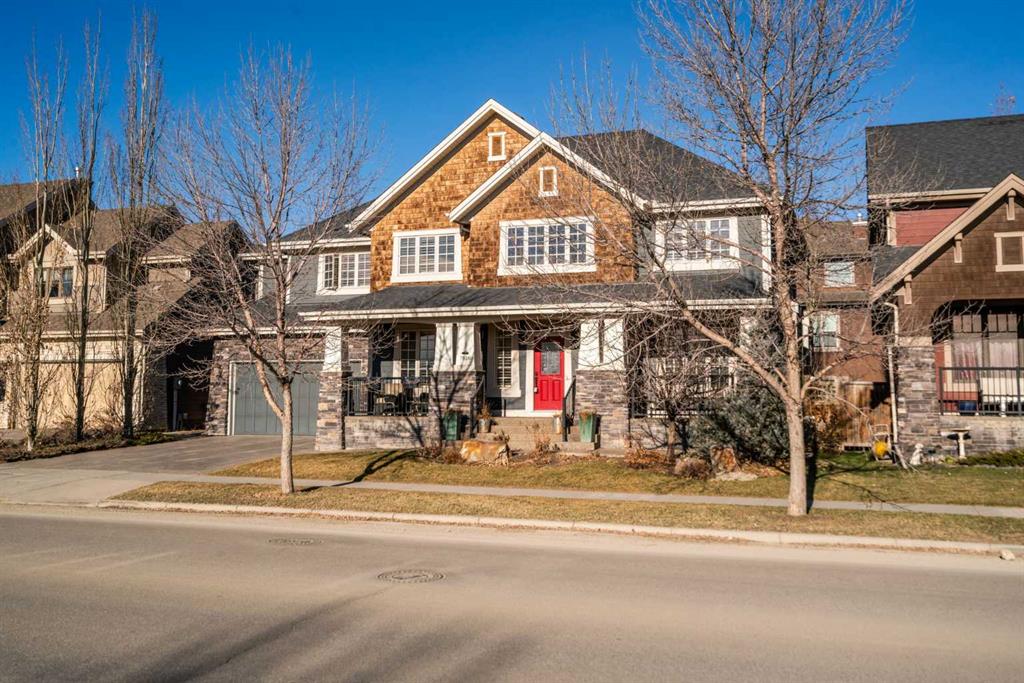196 south shore View , Chestermere || $999,900
Discover the perfect blend of luxury, space and comfort in this brand new four bedroom home nestles in the heart of Chestermere\'s Newest Community of South Shore! Welcome to the MONROE XL! A modern new home by one of Calgary\'s premier home builders, Prominence Homes. This +3,000 sq. features 4 bedrooms, separate side entrance, spice kitchen and home office! This home is a must-see. This open concept home offers plenty of natural light throughout the home and additional space for your family. The main floor features high ceilings, a well-appointed kitchen complete with central island, separate pantry/spice kitchen with gas range, a lux dining room and home office away from the main living areas, mud room with ample storage, powder room and a bright living room with a cozy fireplace. Upstairs you’ll find an additional loft/bonus area, the primary suite with a large walk-in closet and spa-inspired ensuite, your second primary bedroom with ensuite and 2 additional great sized bedrooms that share a full luxurious bathroom. Completing the upper level is a spacious laundry area equipped with sink and storage as well as a multi-purpose loft space open to the living room below to enhance the natural light that is able to flood through every impeccable detail of this home. When you are are thinking of South Shore, imagine a quiet life enveloped in a rich sense of community close to the lake and all amenities Chestermere and Calgary have to offer! This new premier community treats you to lake properties and dreamy walking paths, with quality rated schools close by and the East Hills Shopping Plaza in Calgary just a short drive, you are close to retail, dining, and entertainment within minutes of your new home. Complete with the reassurance of an established Calgary and Edmonton home builder and a Certified New Home Warranty, you can move in and enjoy your new life in South Shore with peace of mind! Book your showing today. Note property is under construction and photos and renderings may differ based on completion. *Photos are from the Show Home and are used for marketing purposes.*
Listing Brokerage: eXp Realty



















