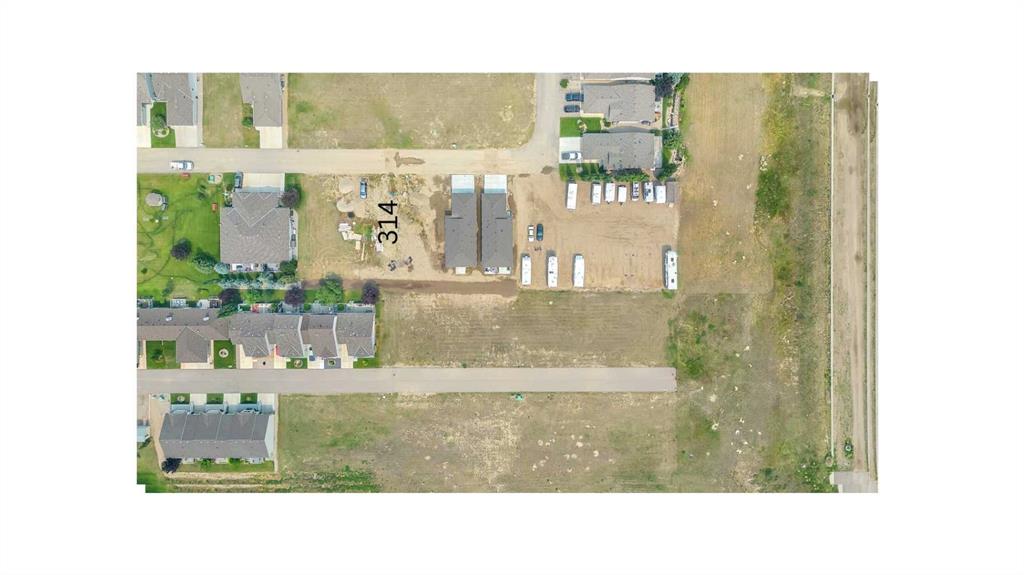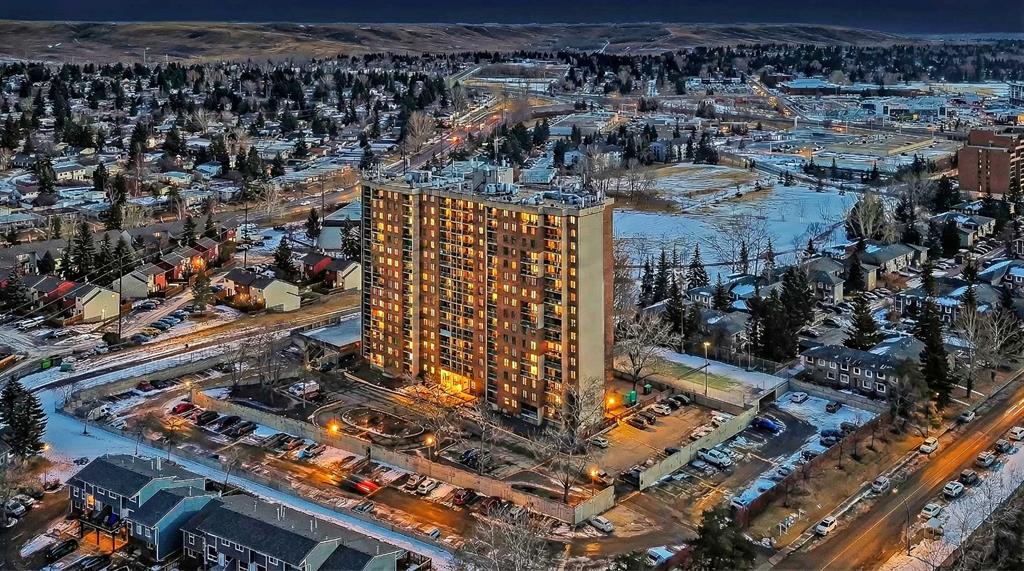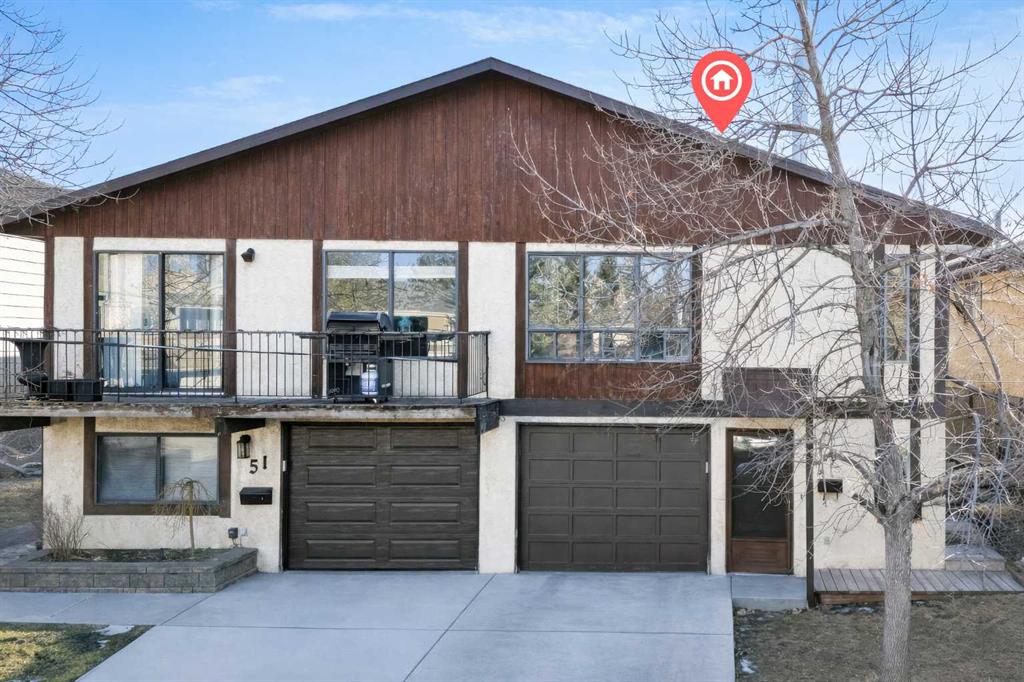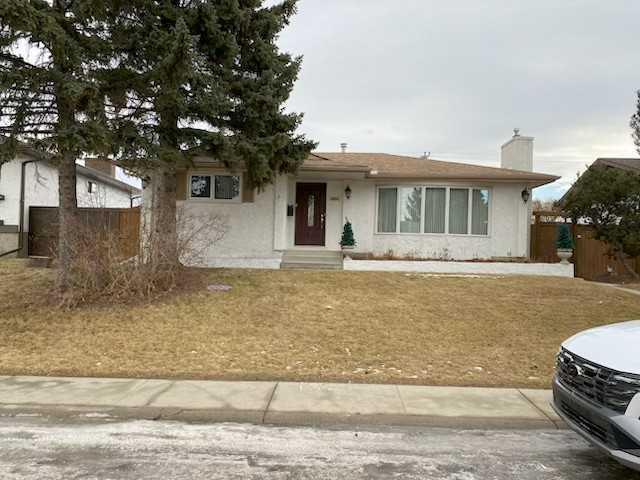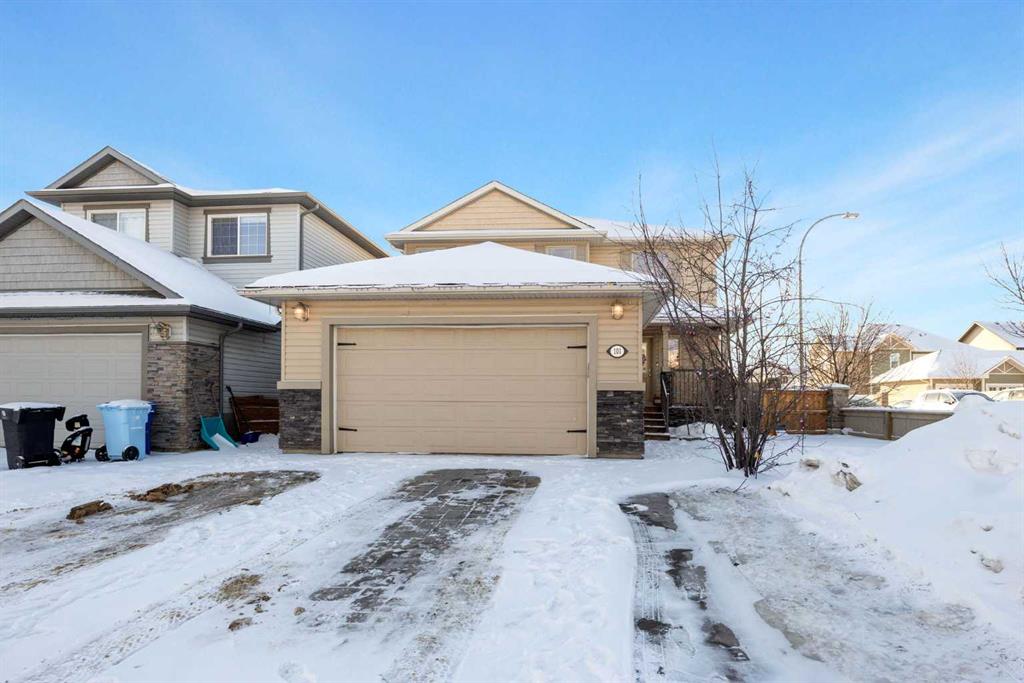901, 4944 Dalton Drive NW, Calgary || $229,900
Year-round sunny NW-facing balcony with gorgeous city AND mountain views! Over $25K in new interior updates, and it is perfectly move-in ready from all the updates! This bright and airy 2-bed, 1-bath corner unit offers exceptional value, comfort, and convenience in one of NW Calgary’s most established communities. Ideal for students, young professionals, first-time buyers, or investors looking for a high-income, low-maintenance property near the University of Calgary, Foothills Hospital, Children’s Hospital, Market Mall and the new Calgary Cancer Centre can be extremely recession-resistant in your rental portfolio. Inside, a welcoming foyer with an oversized storage closet leads into a functional, well-planned layout designed for easy living. The kitchen features all of the essential appliances, including an updated stove, ample cabinetry with updated hardware, and a dual-basin stainless steel sink. The adjacent living room is bright and spacious, framed by large windows that fill the space with ample natural light. Step directly onto the private balcony to enjoy fresh air and beautiful mountain views, great for unwinding after a long day. Both bedrooms feature newly carpeted floors, creating comfortable and quiet retreats. The 4-piece bathroom features a vanity with storage, a tub/shower combo with tile surround, and tiled flooring. Additional updates throughout the home include laminate flooring in the living area, freshly patched & painted walls and ceilings, painted baseboards, and more! Plus, the oversized storage room off the foyer could accommodate future in-suite laundry if desired. Adding even more value, this unit includes an assigned covered parking stall in the parkade, a rare and highly desirable feature for this building. Residents of The Fortress enjoy fantastic amenities, including an indoor saltwater swimming pool, fitness center, and tennis courts. Secure bike storage is also available. Located steps from the Dalhousie C-Train station, shopping, restaurants, and parks. And with quick access to major routes, the University of Calgary and SAIT, Market Mall, Foothills Medical Centre, and downtown, you’ll be where you need to be in a breeze. This condo offers an unbeatable lifestyle and excellent long-term value. All that’s left to do is move in!
Listing Brokerage: RE/MAX House of Real Estate









