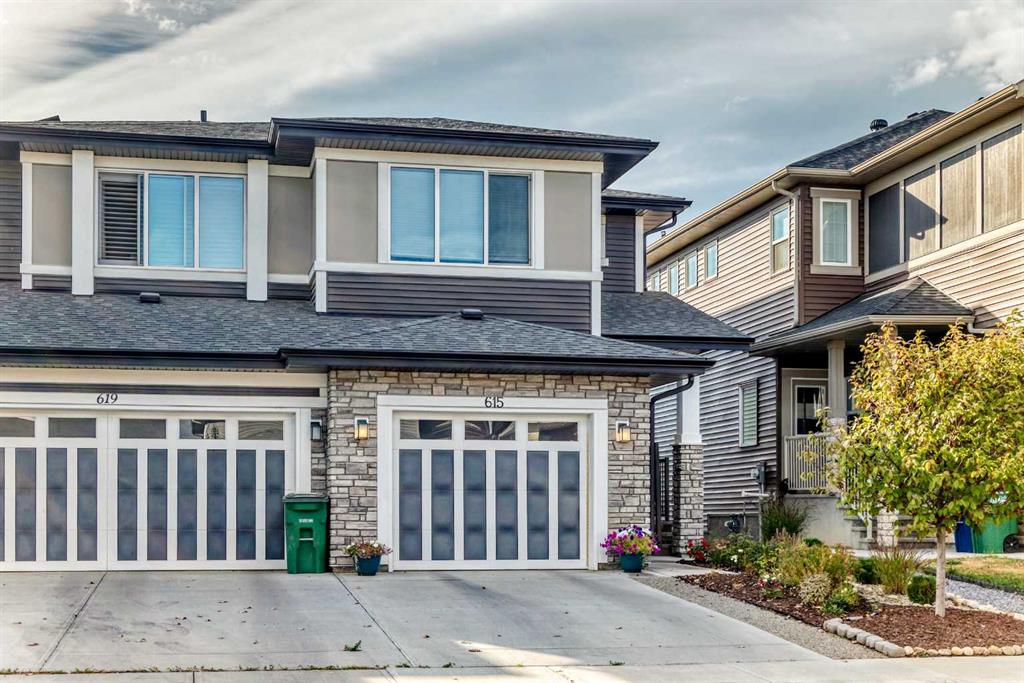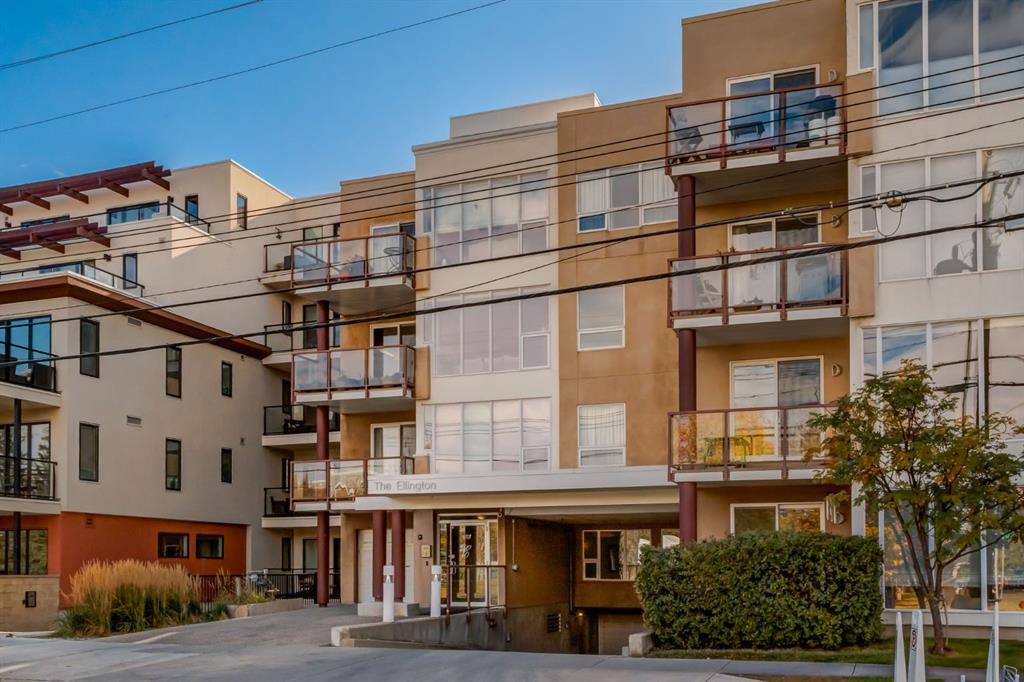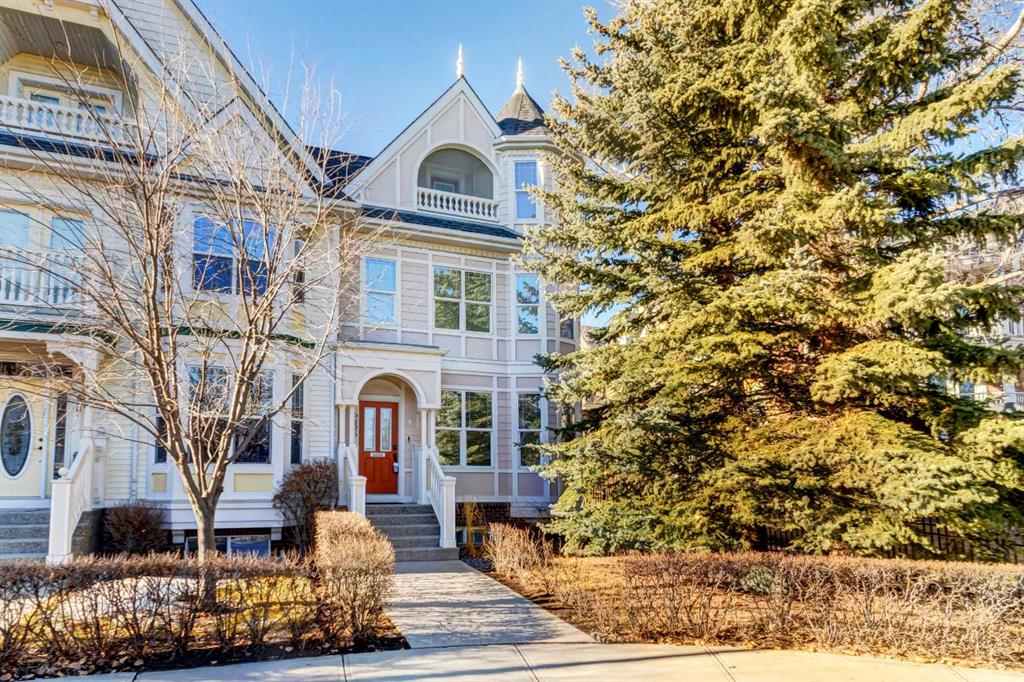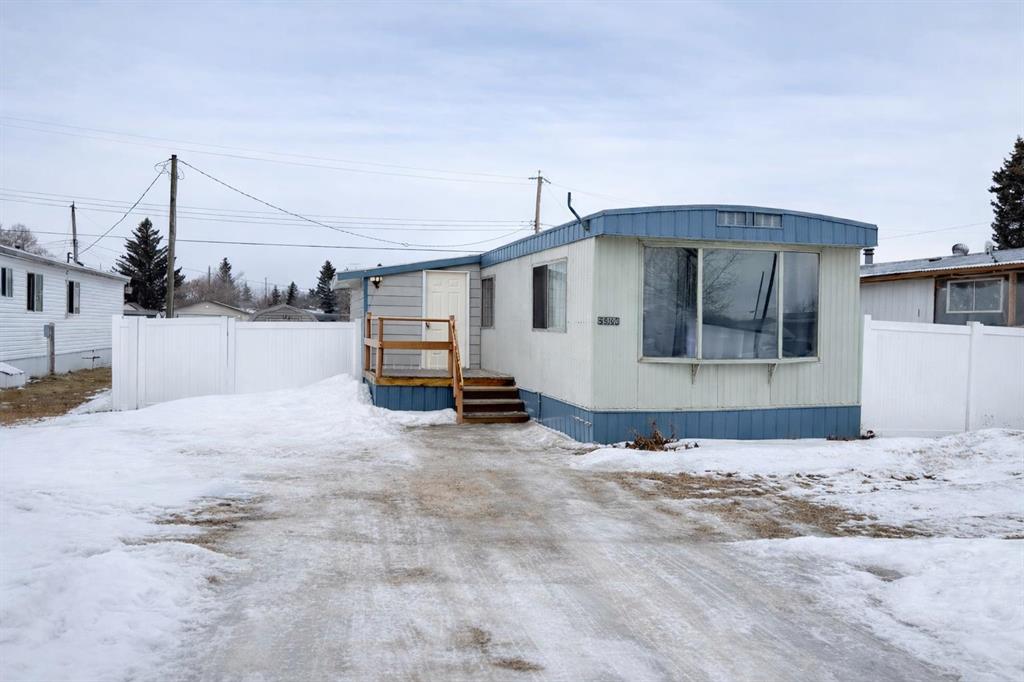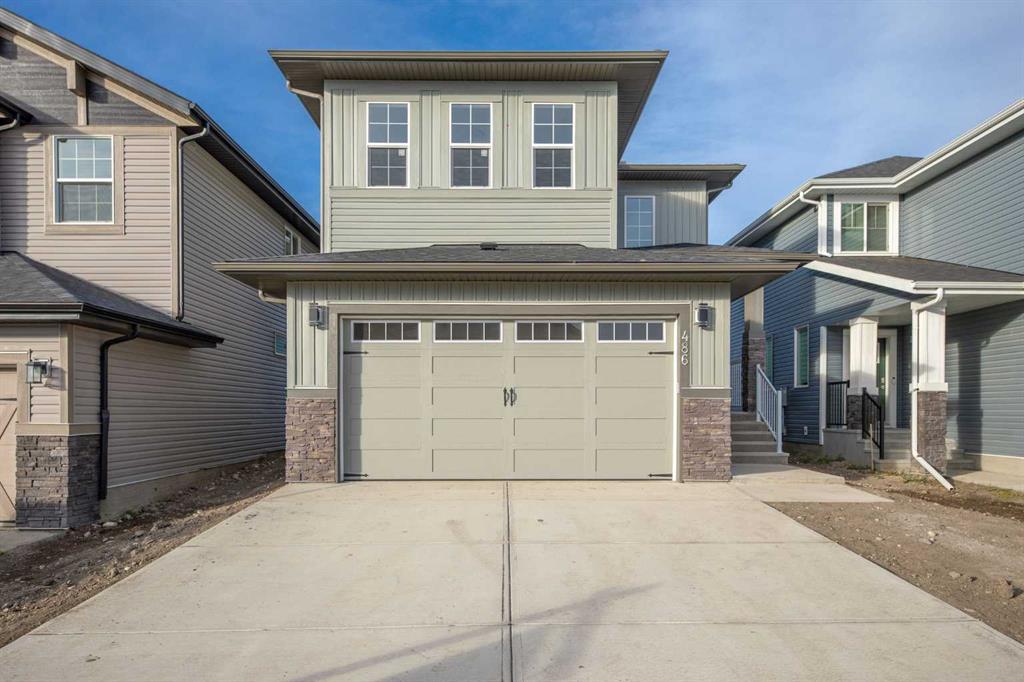615 Kingsmere Way SE, Airdrie || $544,900
Beautifully maintained semi-detached home in the desirable community of Kings Heights, offering the perfect blend of style, comfort and convenience. Featuring an OPEN-CONCEPT MAIN FLOOR with a bright living room, spacious dining area, and stylish kitchen complete with quartz countertops, breakfast bar, espresso cabinetry and laminate flooring throughout. The dining area opens onto a LARGE WEST-FACING DECK, perfect for summer barbeques and evening sunsets.
Upstairs you’ll find 3 generously sized bedrooms, including a private primary retreat with a 3-piece ensuite. A versatile bonus room adds space for movie nights or a home office, while the UPPER-LEVEL LAUNDRY and additional 4-piece bathroom make everyday living a breeze. The undeveloped basement awaits your personal touch.
The backyard is your own private oasis. Enjoy a FULLY-FENCED, LANDSCAPED, LOW MAINTENANCE BACKYARD surrounded by trees. Additional features of the home include CUSTOM BLINDS THROUGHOUT, SOLAR PANELS, WATER SOFTENER, lots of windows and a SINGLE-ATTACHED GARAGE.
King’s Heights is a vibrant, family-oriented neighborhood offering endless conveniences. The community offers pathways, playgrounds, dog parks and tranquil ponds. The recently completed 40 Avenue overpass provides direct access to Deerfoot Trail, making commuting easier than ever. Amenities like shopping, dining, and services in Airdrie as well as Cross Iron Mills & Costco are in close proximity. Walking distance to schools. Don’t miss this opportunity to get into a move-in ready home. Book your viewing appointment today!
Listing Brokerage: Century 21 Bamber Realty LTD.









