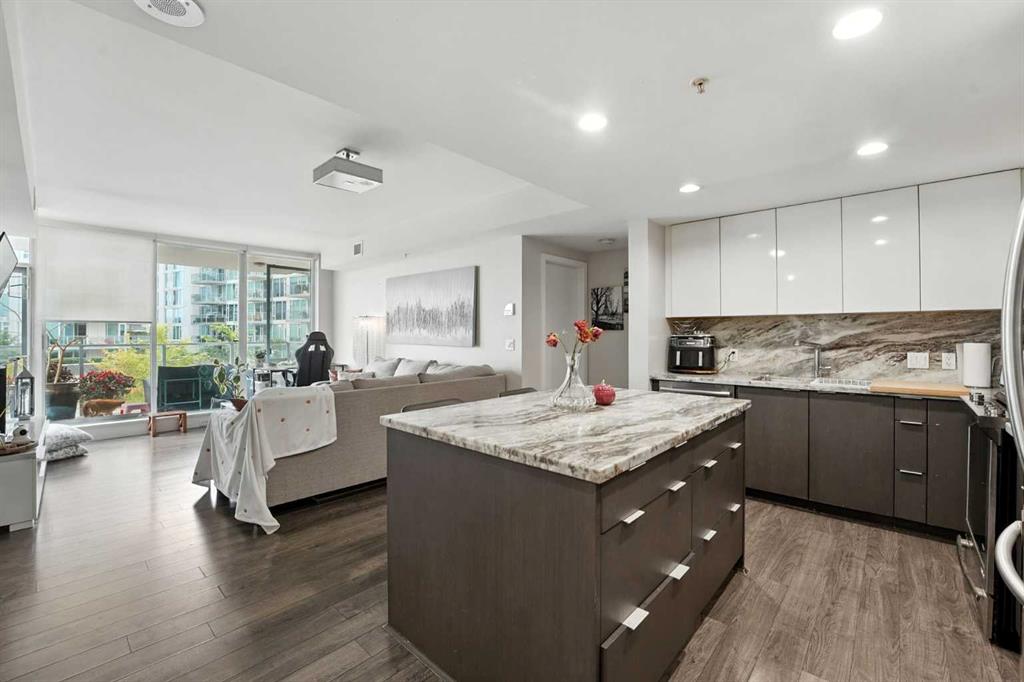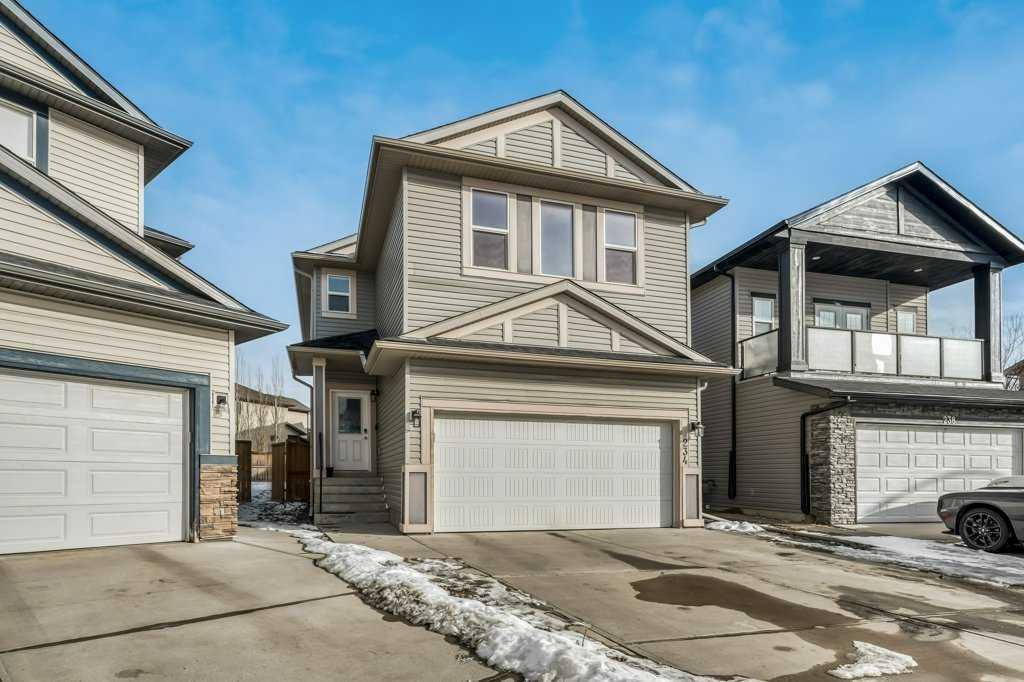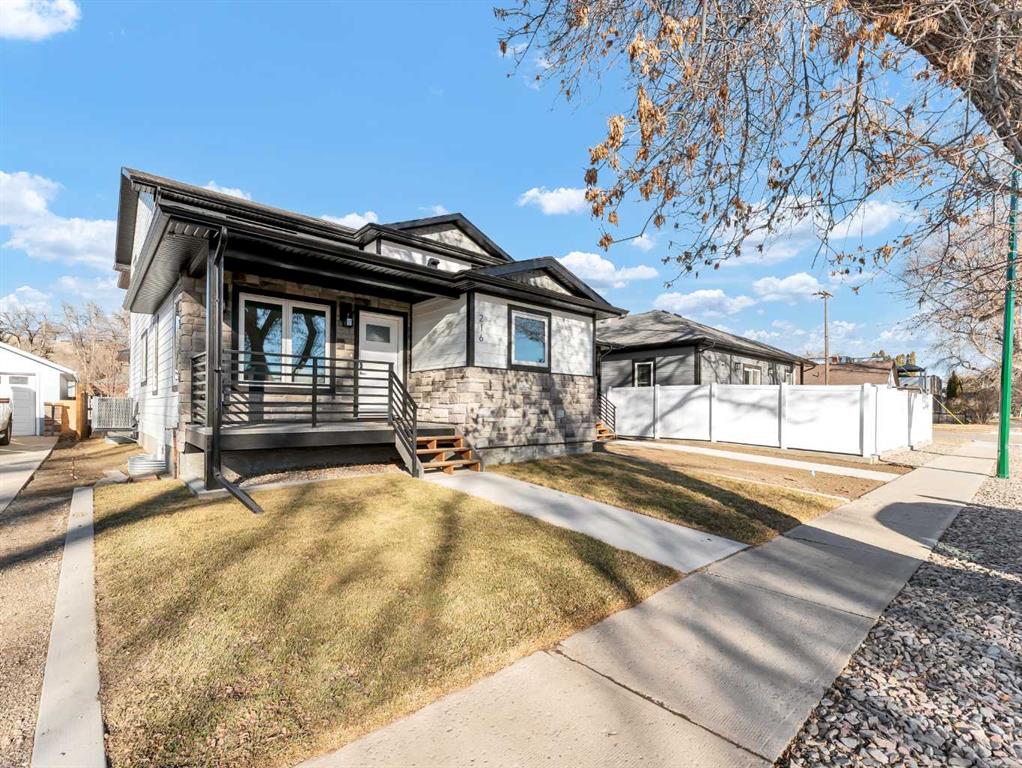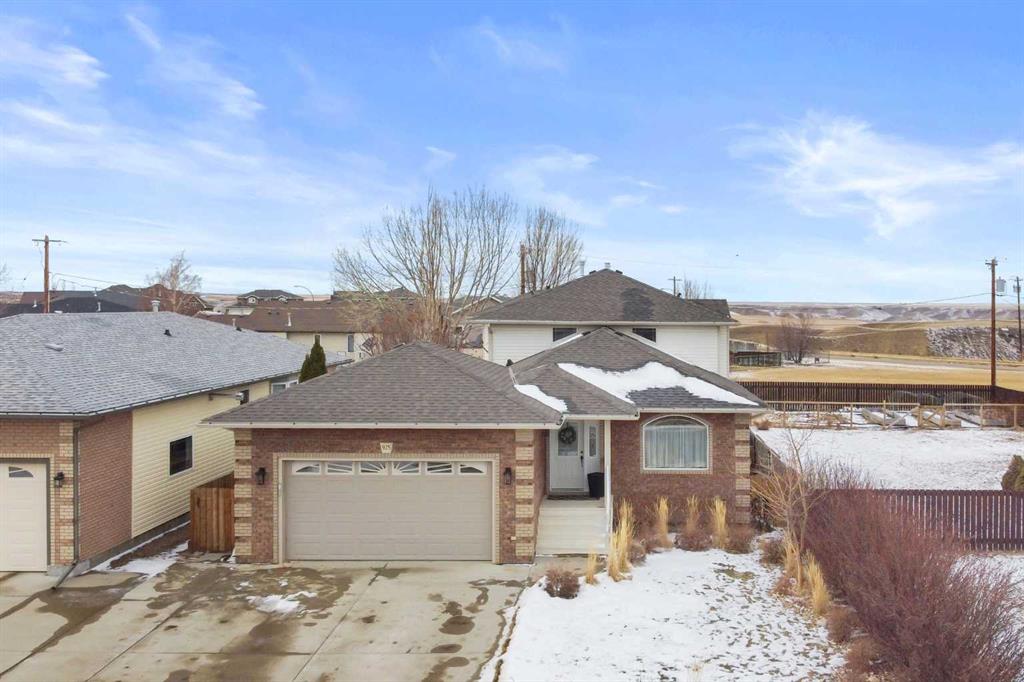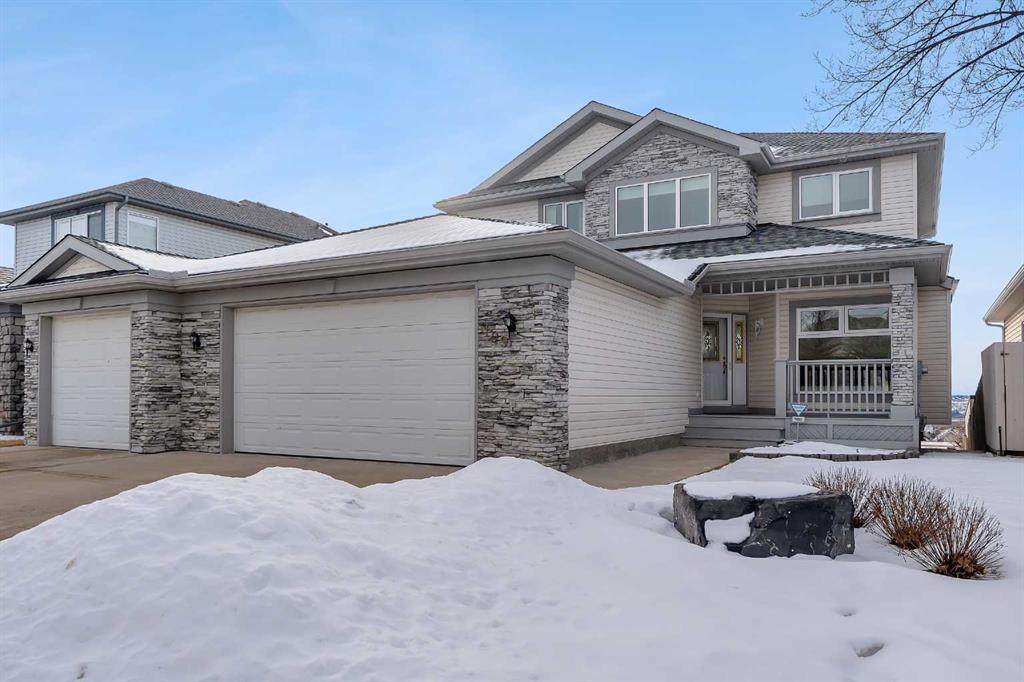928 3 Street SW, Redcliff || $589,000
Welcome to 928 3rd Street SW in Redcliff a beautifully maintained 2000 sq ft 1½ storey home with timeless brick curb appeal and a thoughtfully designed layout inside and out. The exterior immediately stands out with its attractive brick frontage, rock landscaping with mature vegetation, and fantastic curb appeal. Step inside to a generous front entryway, where a bright main-floor office sits just off the entrance, featuring a large front-facing window that floods the space with natural light...ideal for working from home or a quiet study. The main floor offers a flexible formal dining area that could also function as a reading nook, secondary living space, or flex area depending on your needs. Toward the back of the home, you’ll find a spacious and inviting living room complete with built-in shelving and a stunning see-through gas fireplace shared with the kitchen - a unique feature that adds warmth and character to both spaces. The kitchen is well-equipped with a full stainless steel appliance package, ample cabinetry, generous counter space, and multiple dining options including a dedicated eating area and raised breakfast bar seating. Patio doors provide direct access to the back deck, making indoor-outdoor living effortless. Upstairs, the home offers three bedrooms, including a spacious primary retreat featuring a walk-in closet, a 3-piece ensuite with a full tiled walk-in shower, and exclusive access to a covered private balcony...the perfect spot for morning coffee or evening relaxation. A second full bathroom serves the additional bedrooms. The basement provides even more living space, including a comfortable family room, a 3-piece bathroom, and a versatile bonus area currently set up as a mini stick hockey arena! This space can easily be converted back to storage or adapted to suit your needs. The utility room also offers excellent additional storage. Completing the home is a 22’ x 24’ attached garage that is finished, insulated, drywalled, heated, and equipped with built-in shelving. The fully fenced backyard is a true highlight, backing directly onto a green space with no rear neighbours. Enjoy a covered deck plus an additional uncovered patio area, a custom privacy wall for shelter and seclusion and immaculate landscaping filled with perennials and flowers. There’s plenty of room for kids’ play equipment, entertaining, or simply enjoying the outdoors.
This is a well-cared-for home offering space, functionality, and privacy in a fantastic Redcliff location.
Listing Brokerage: EXP REALTY









