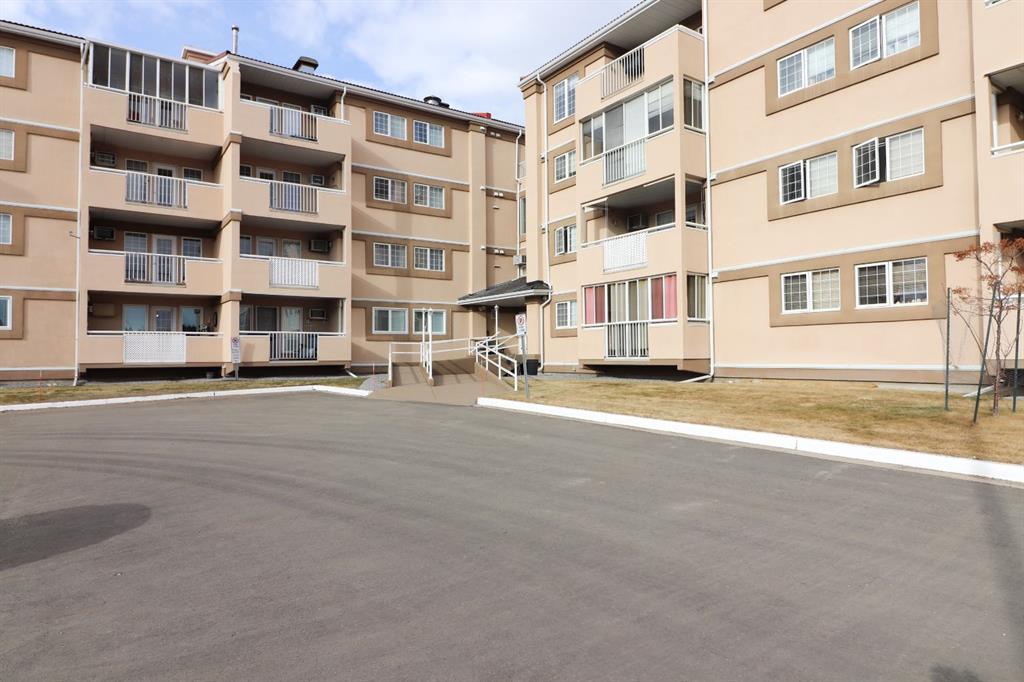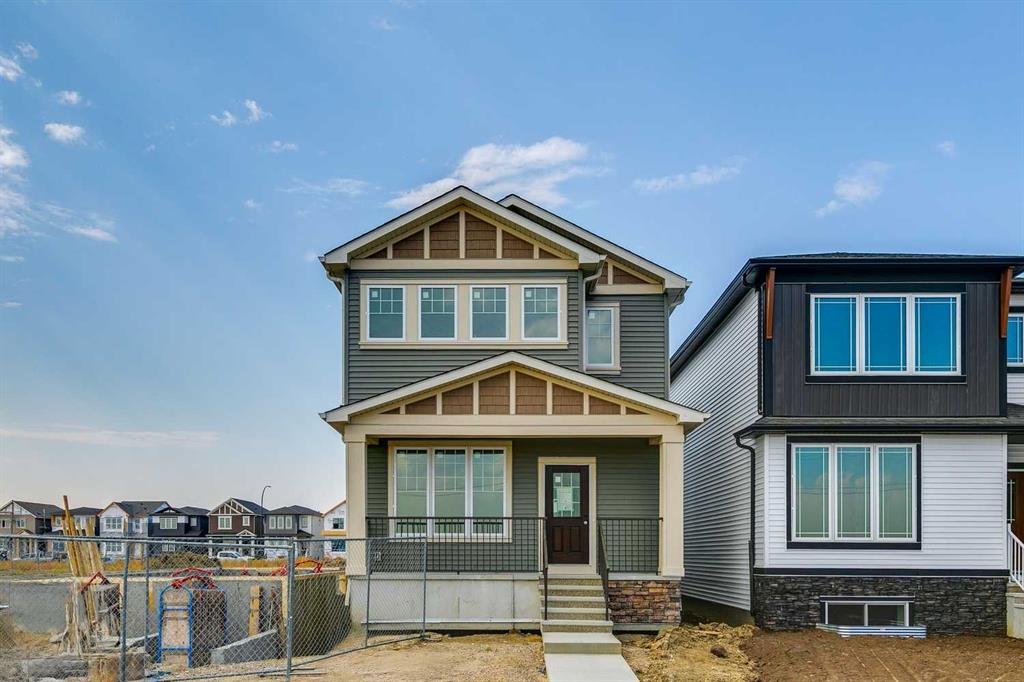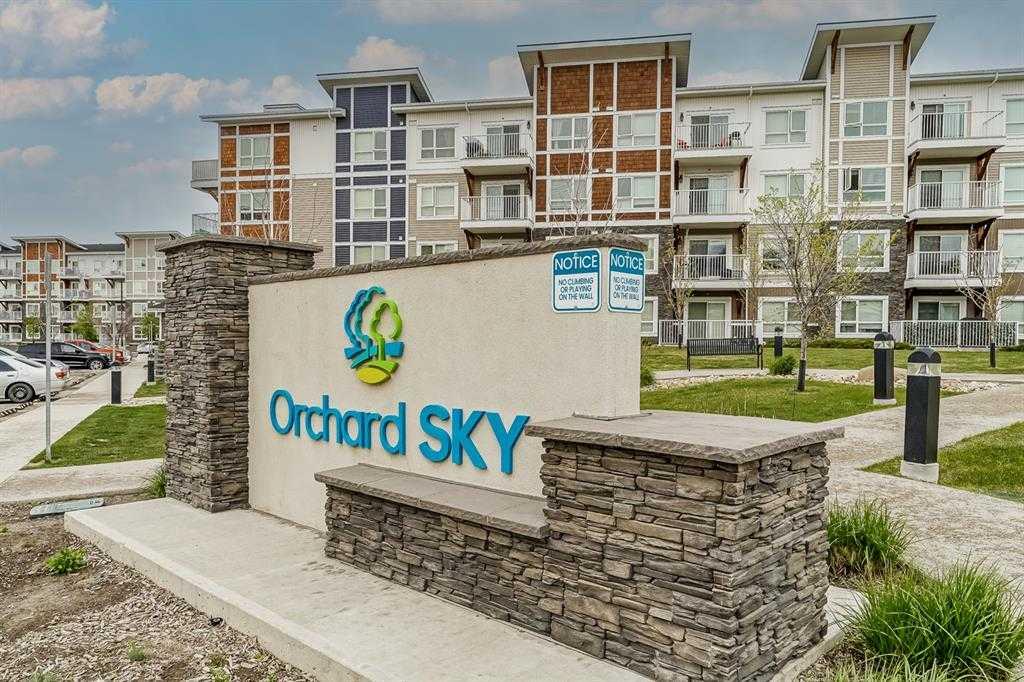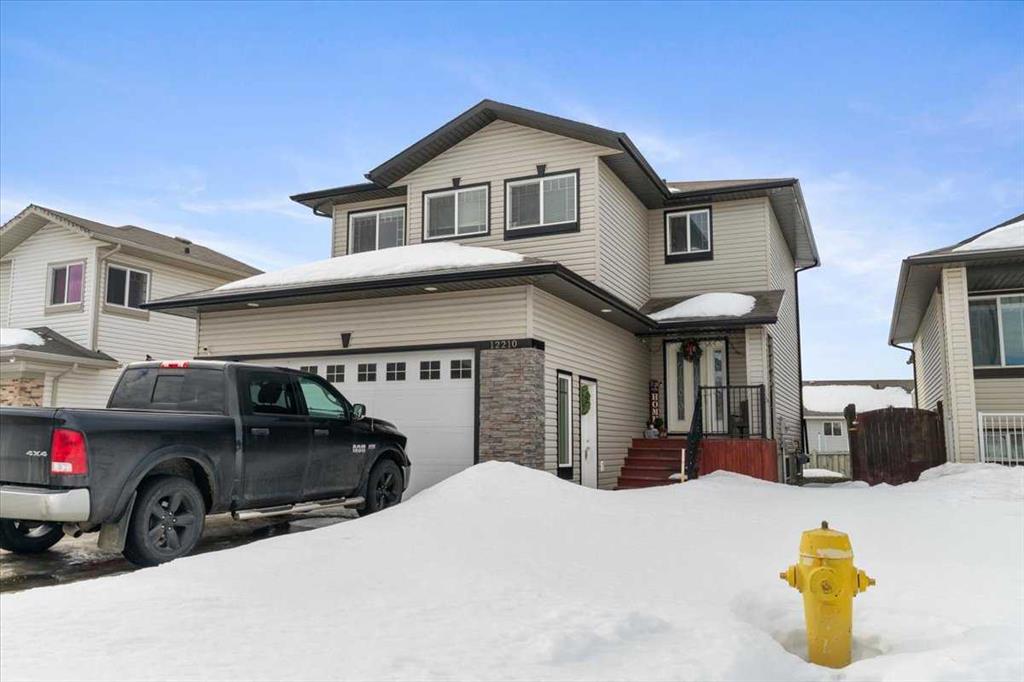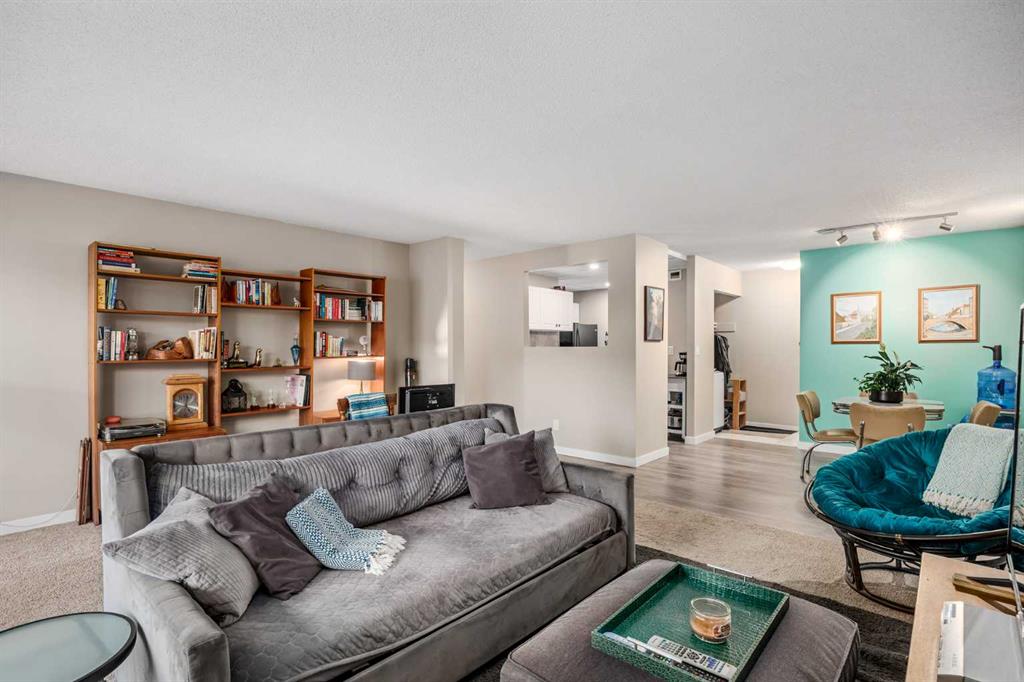463 Hotchkiss Manor SE, Calgary || $562,800
Welcome to the Elliot by Broadview Homes, a thoughtfully designed new construction home located in the southeast Calgary community of Hotchkiss. Offering a functional layout with a main floor flex room, side entrance, upper-level bonus room, walk-in closets in every bedroom, and basement rough-ins for future development, this home is built to support both everyday living and long-term flexibility. Step inside from the covered front porch to a versatile front flex space, perfect for a home office, playroom, or quiet workspace. The main level features an open-concept design with a bright kitchen at the center, complete with a large island, ample cabinetry, and excellent flow into the dining area. The spacious great room is ideal for relaxing or entertaining, highlighted by an electric fireplace with stunning floor-to-ceiling tile detail that creates a striking focal point. A convenient powder room and a practical rear entry with a generous closet complete the main floor. The side entrance leads directly to the undeveloped basement, with rough-ins already in place, creating outstanding potential for future additional bedrooms, a home gym, or extended living space. Upstairs, the layout is both smart and family-friendly. Two secondary bedrooms, each with their own walk-in closet, are separated by a central bonus room that works beautifully as a media space, homework zone, or second lounge. A dedicated upper laundry room adds everyday convenience. The primary suite offers a private retreat with an oversized walk-in closet and a full ensuite. Located in Hotchkiss, one of Calgary’s newest master-planned communities, residents enjoy access to mountain views, expansive green spaces, and scenic boardwalk pathways surrounding a 30-acre wetland. With future parks, schools, and shopping planned nearby, plus quick access to Stoney Trail and Highway 22X, you’re only minutes from Seton, the YMCA, South Health Campus, and major amenities. An excellent opportunity to own a brand new Broadview home in SE Calgary, offering modern design, flexible living space, and future development potential.
Listing Brokerage: eXp Realty









