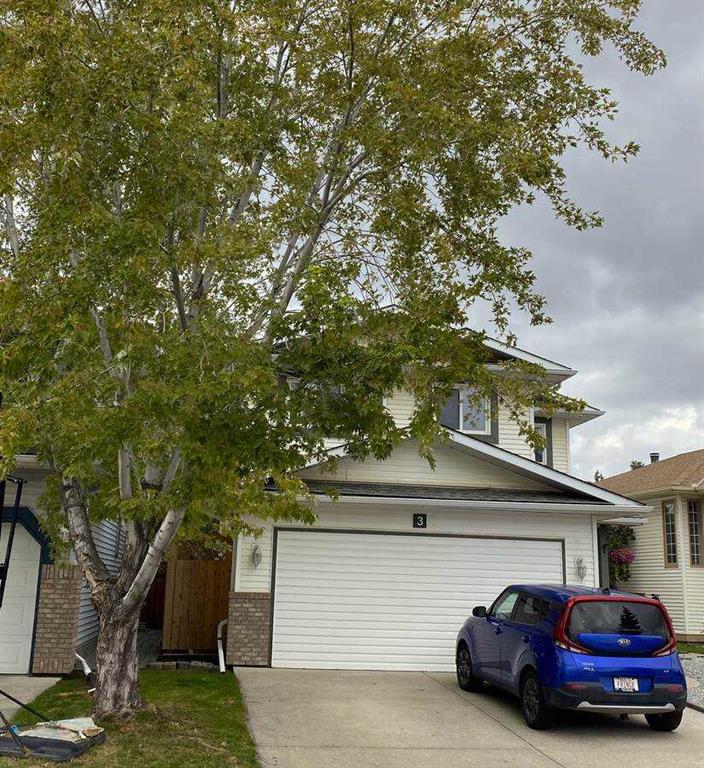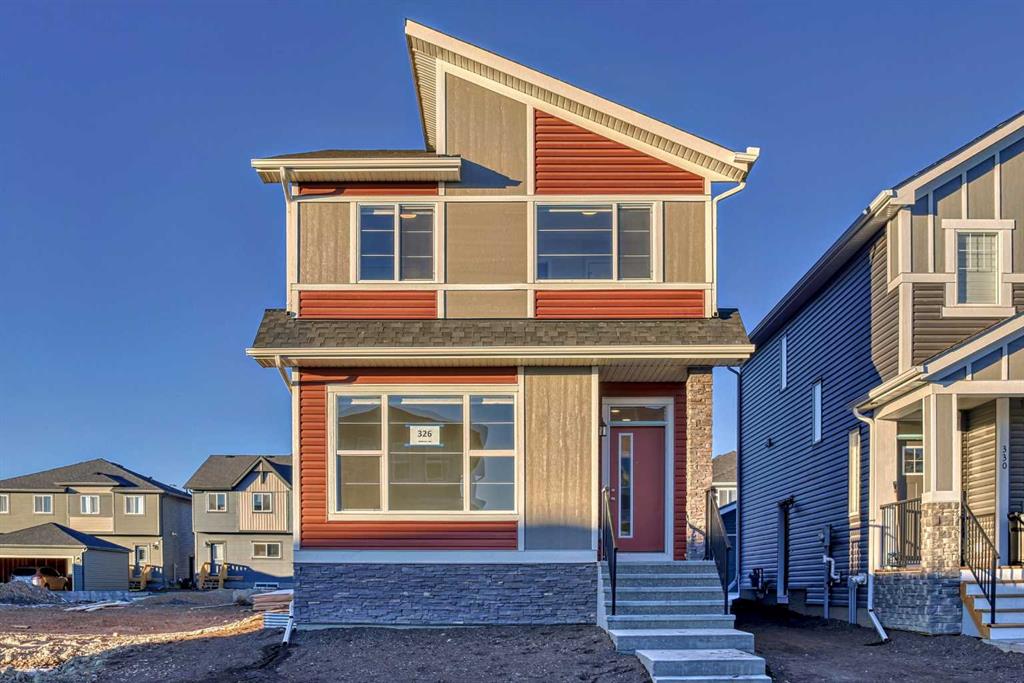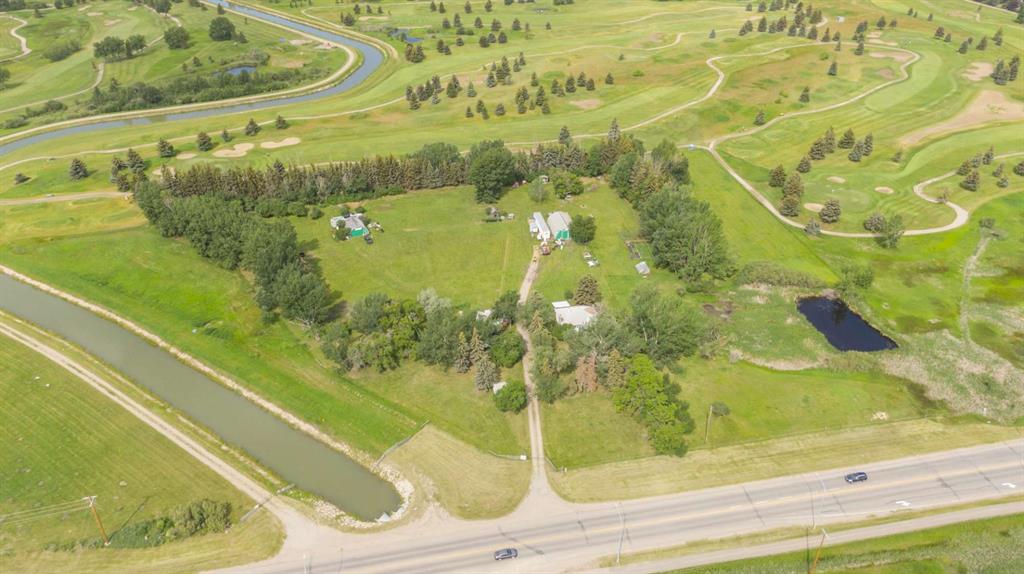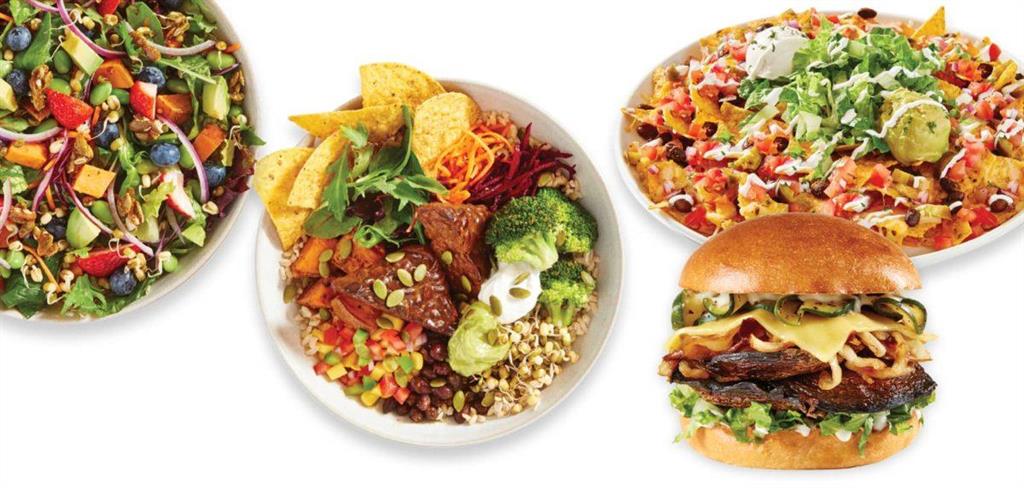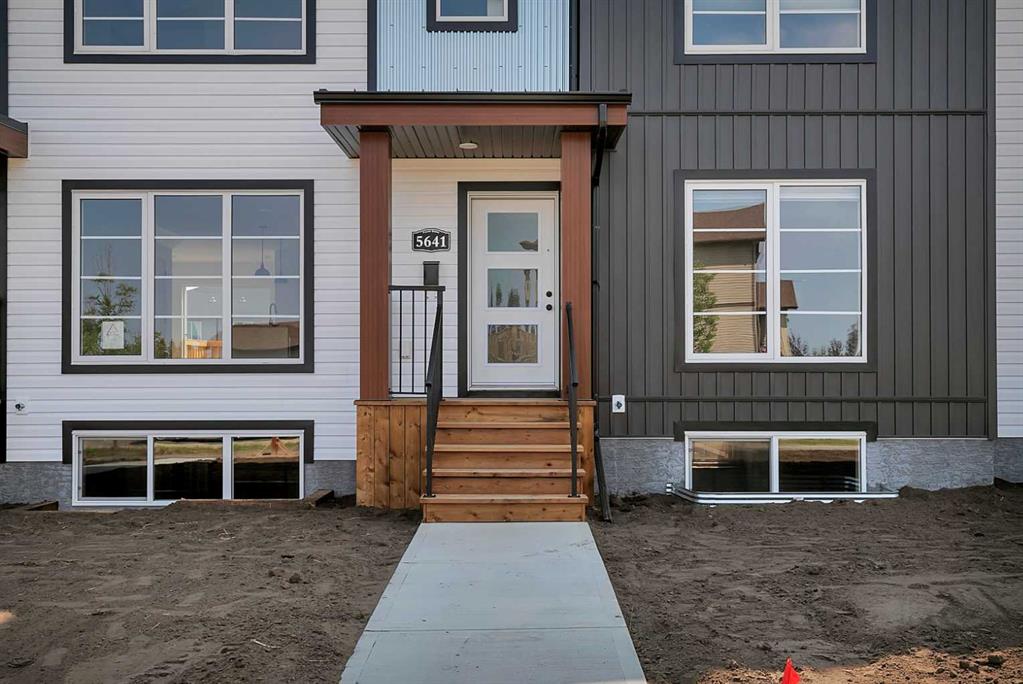326 Midgrove Link SW, Airdrie || $665,000
Open House - Sunday December 2nd 1:00 PM - 4:00 PM. Welcome home to this brand-new never lived in 4-bedroom, 3-bathroom home in the heart of the new community of Midtown in SW Airdrie! With an impressive 1804 square feet of living space, this home offers an ideal blend of comfort, style, and convenience. Step inside, to the main floor which boasts an open-concept layout, with warm and stylish engineered hardwood and beautiful soft grey walls that exude elegance. Modern zebra blinds throughout the home. The kitchen is functional with a large island, featuring beautiful cabinetry, stunning quartz countertops and stainless-steel appliances. The inviting open concept living area serves as a comforting haven, perfect for unwinding and enjoying quality moments with family and friends. Flex room on main floor could easily be used as a bedroom or office space to suit your needs. Venture upstairs, and you\'ll discover a thoughtfully designed layout that optimizes space and convenience with a primary bedroom (with ensuite and walk-in closet), 2 additional secondary bedrooms and bath as well as a spacious bonus family room and an upstairs laundry room all add to the practicality of the home. Unfinished basement ready for development with high ceilings and an additional entrance already installed, adding potential for separate living arrangements or rental opportunities. The detached garage with space for two cars provides ample room for both your vehicles and storage requirements. Located in a family-friendly neighborhood with excellent schools, parks, pathway and pond, shopping, and dining options just a short walk or drive away. Effortless commuting is facilitated by convenient proximity to major highways.
Listing Brokerage: UNISON REALTY GROUP LTD.









