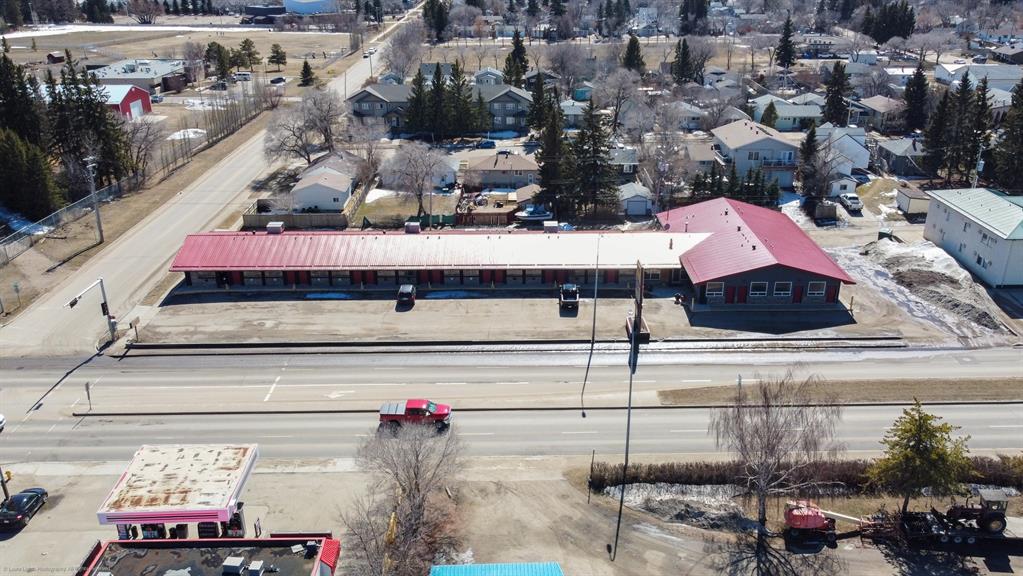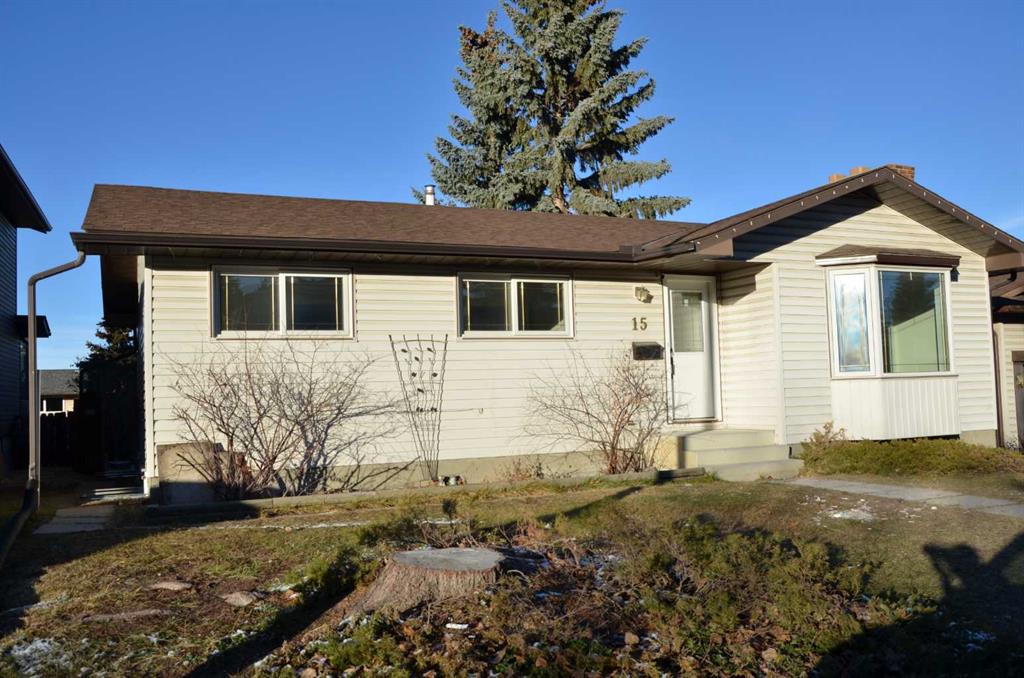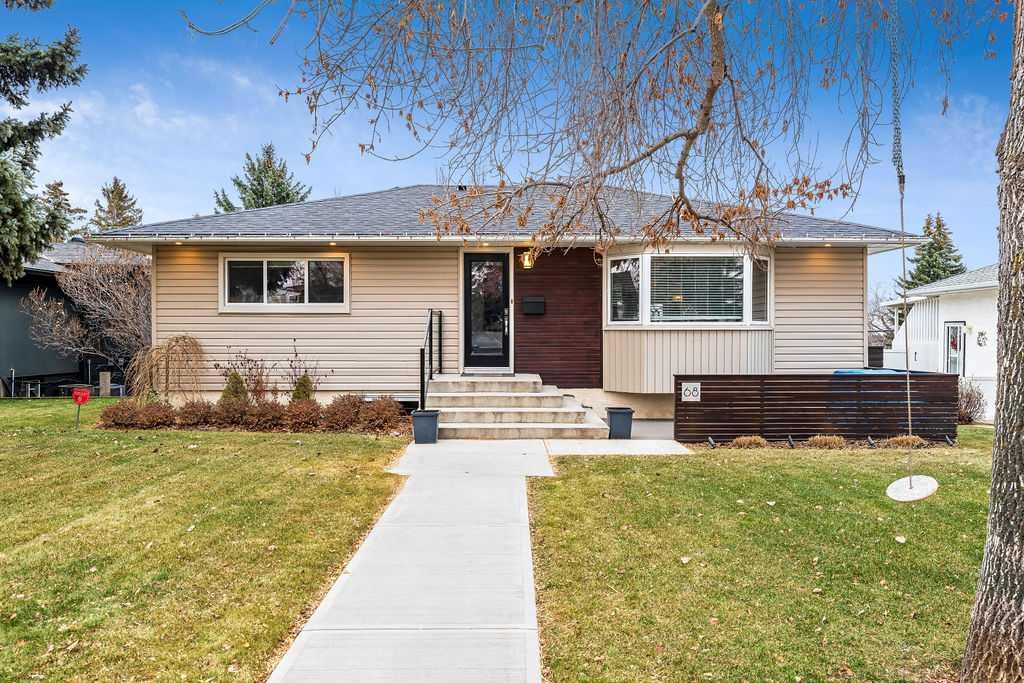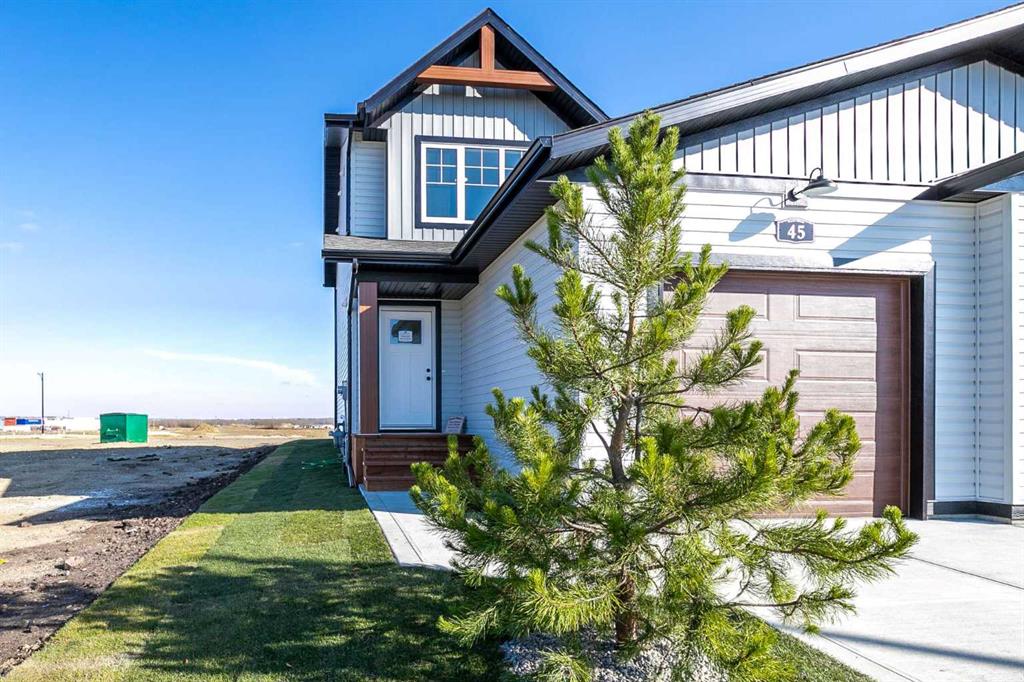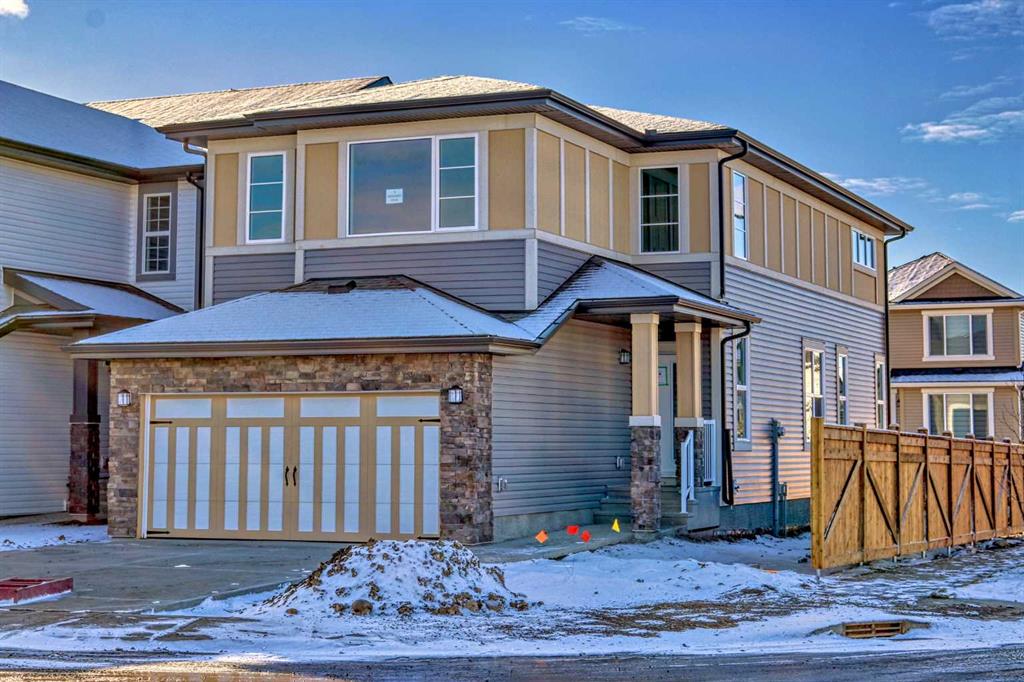3 Saddlebred Court , Cochrane || $664,900
Welcome to 3 Saddlebred Court, a stunning corner-lot residence in the heart of Cochrane, where luxury living meets functional design. This exquisite home, proudly standing as a Daytona Homes build, boasts an impeccable quality that is immediately evident upon arrival. As you approach, the charming facade invites you to explore the wonders within. The property features a convenient double attached garage with a private entryway, ensuring both security and ease of access. The attached mudroom provides a practical transition space, keeping the elements at bay and maintaining the home\'s pristine interior.
Step inside, and you\'ll be greeted by an expansive main floor that seamlessly blends style and functionality. The large den or office space, bathed in natural light, offers a versatile area ideal for remote work or creative pursuits. Moving through the home, the kitchen takes center stage, equipped with modern amenities and designed with both aesthetics and practicality in mind.
The kitchen is a culinary haven, featuring a generous island that serves as a focal point for family gatherings and entertaining friends. A walk thru pantry adds to the appeal, providing ample storage space for all your culinary delights. The open layout flows effortlessly into the living room, where the ambiance is set by an electric fireplace, creating a warm and inviting atmosphere.
Venture upstairs, and you\'ll discover a haven of comfort and relaxation. Four well-appointed bedrooms provide ample space for family and guests. The crowning jewel of the upper level is the expansive bonus room, a versatile area that can be customized to suit your lifestyle, whether it be a media room, play area, or a cozy retreat for unwinding.
The primary bedroom is a true sanctuary, featuring an ensuite that exudes luxury and sophistication. Double vanity sinks provide convenience, while a freestanding tub and stand-in shower offer a spa-like experience, allowing you to unwind and rejuvenate after a long day.
Situated in the sought-after Heartland community, 3 Saddlebred Court enjoys the benefits of a thriving neighborhood. From parks and green spaces to local amenities and community events, this location offers a lifestyle that balances tranquility with convenience.
In conclusion, this Daytona Homes masterpiece at 3 Saddlebred Court is more than just a house; it\'s a place where quality craftsmanship meets thoughtful design, creating a residence that you\'ll be proud to call home. Don\'t miss the opportunity to make this exquisite property your own and embrace the epitome of modern living in Cochrane. Be sure to click on the link for your personal virtual 3D tour! Immediate possession available.
Listing Brokerage: ROYAL LEPAGE BENCHMARK









