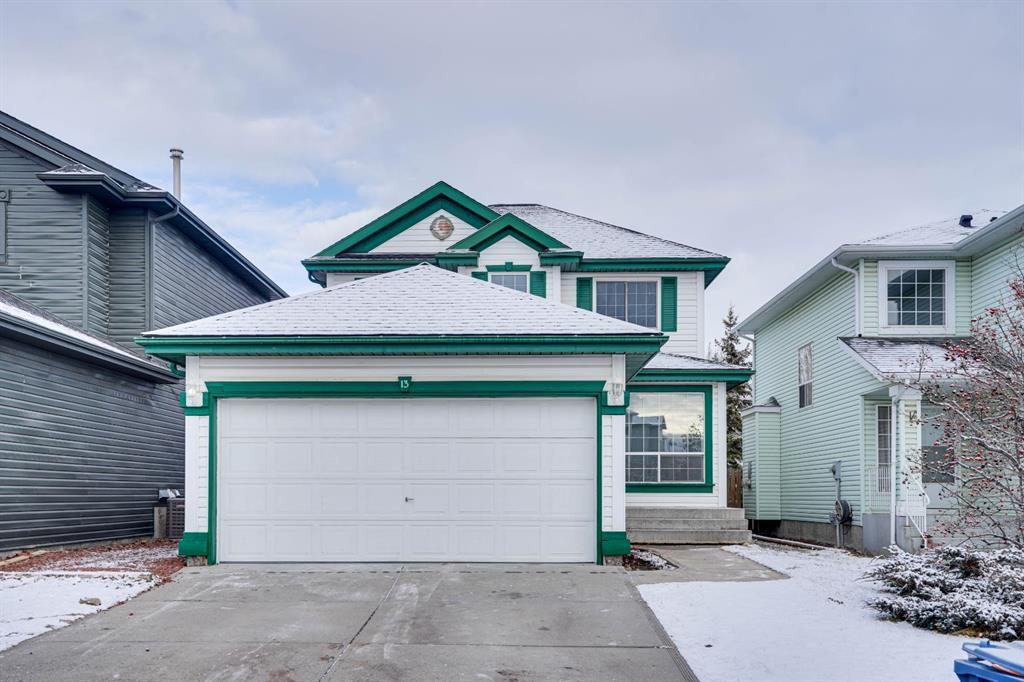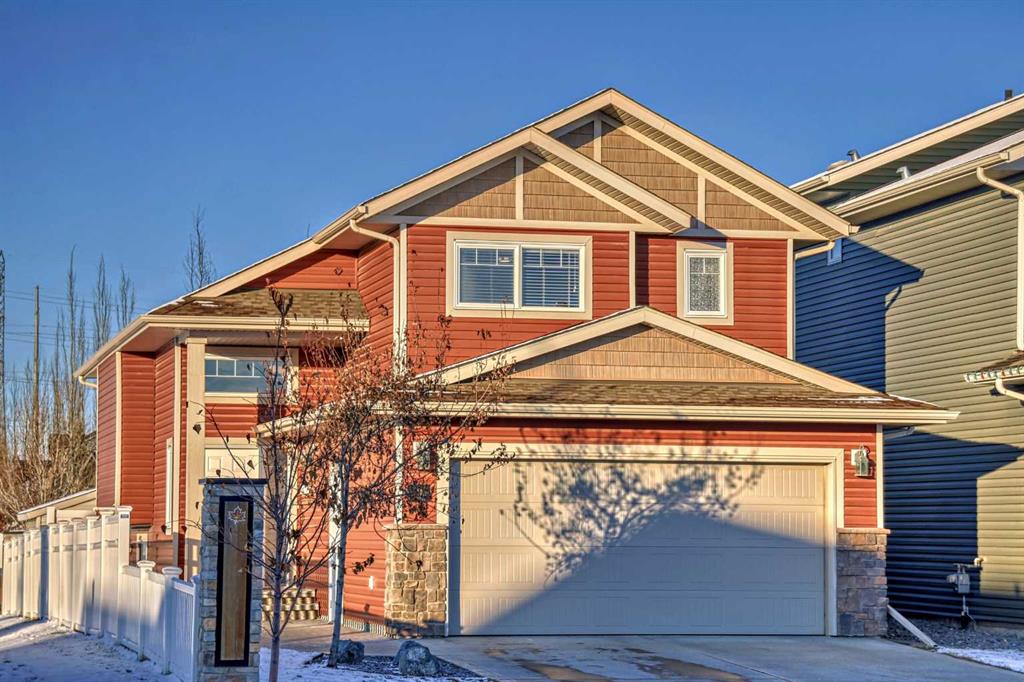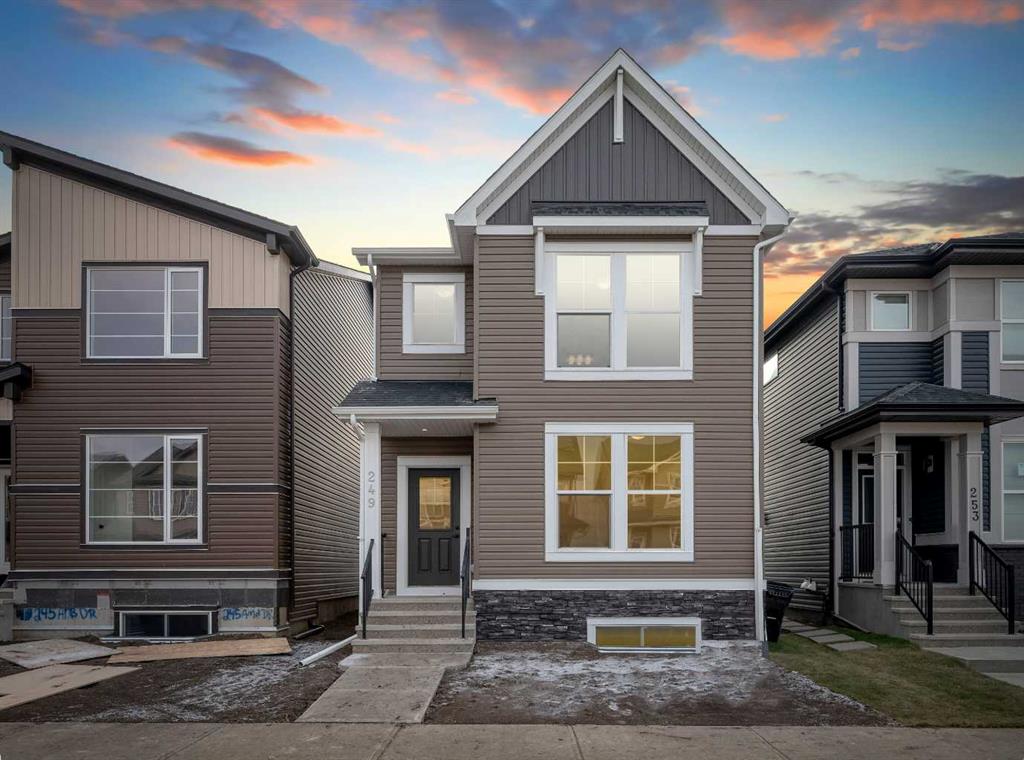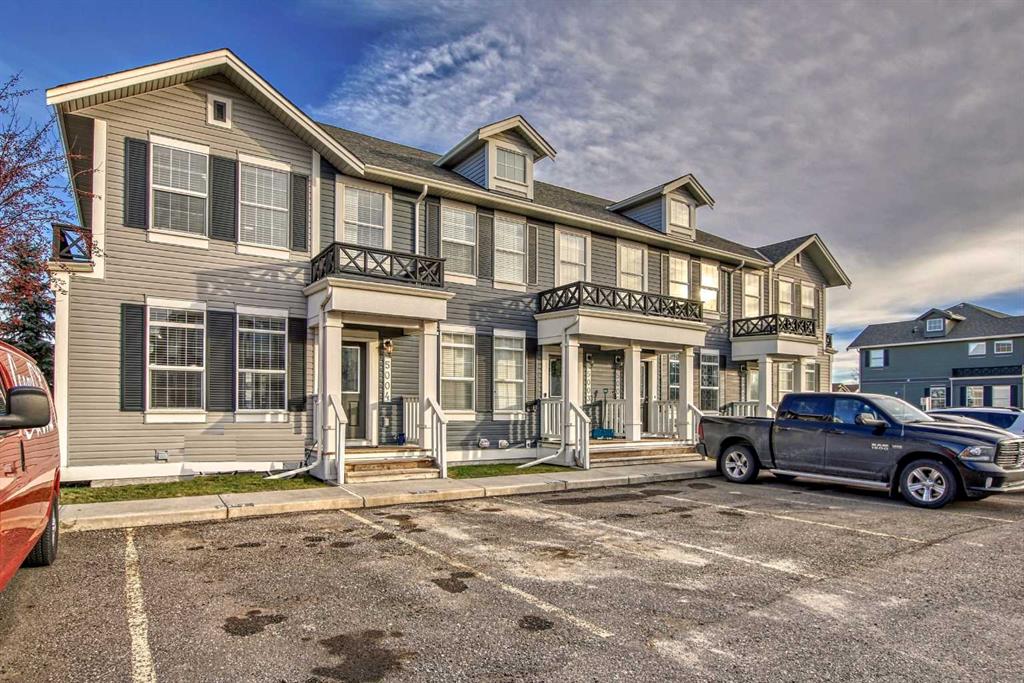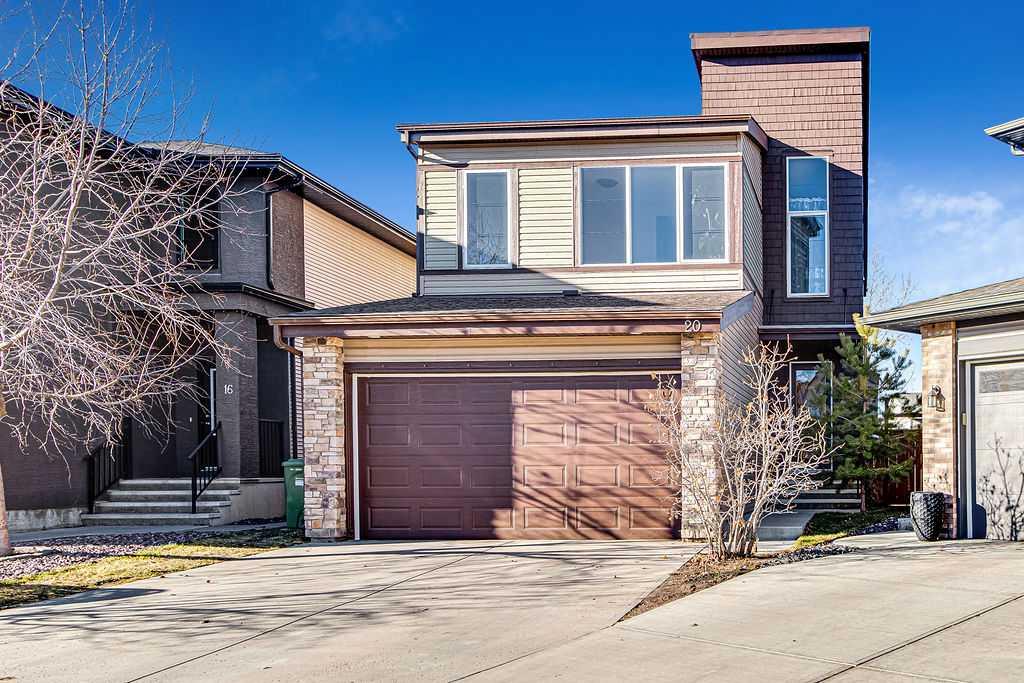249 Ambleton Drive NW, Calgary || $648,888
Welcome to 249 Ambelton Drive NW, a captivating 1800 sq ft property nestled in the thriving community of Ambleton. This impeccably designed home seamlessly combines modern aesthetics with practical features, offering a perfect balance of style and functionality. As you enter, the foyer welcomes you with high ceilings and abundant natural light, setting the tone for the entire residence. The main floor boasts an open-concept layout with upgraded luxury vinyl plank floors, featuring a chef\'s kitchen with a large island, upgraded gas range, and stainless steel appliances. A flexible space on the main floor serves as an ideal home office, formal living room, or bonus room. The convenience of a mudroom at the back entrance and a half bathroom for guests completes this well-designed level.
Venture to the upper floor, where an expansive master bedroom awaits, complete with a spa-inspired ensuite and a generously sized walk-in closet. Two additional bedrooms with ample closet space, a full bathroom with a bathtub, and a dedicated laundry room add to the functional charm of the upper level. The property\'s potential extends to the unfinished basement, offering a separate entrance, egress window, plumbing rough-ins, and endless possibilities for customization.
Additional upgrades enhance the home\'s appeal, including tile floors in bathrooms and the laundry room, a 50-gallon commercial hot water tank, Honeywell Prestige IAQ thermostat, LED lighting package, and a new home warranty with extended 7-year building envelope coverage.
Ambleton, one of Calgary\'s fastest-growing communities, provides easy access to major highways, schools, parks/playgrounds, and a vibrant array of retail shops and restaurants. Immerse yourself in the best of modern living at 249 Ambelton Drive NW. Book your showing today and discover the meticulous care and quality evident in every detail of this exceptional home.
Listing Brokerage: eXp Realty









